View on map Contact us about this listing
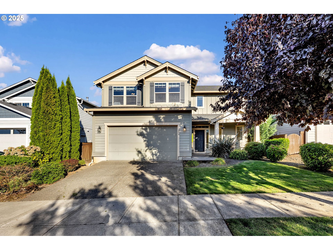
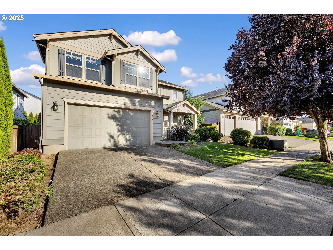
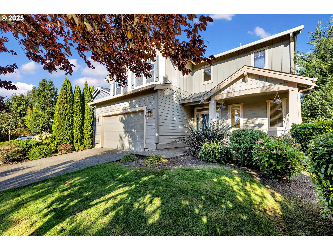
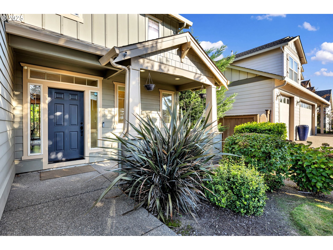
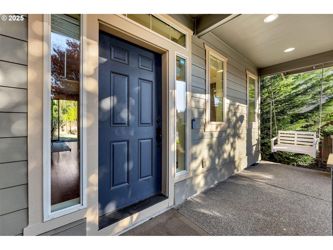
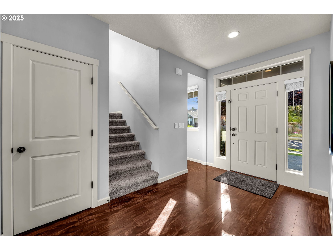
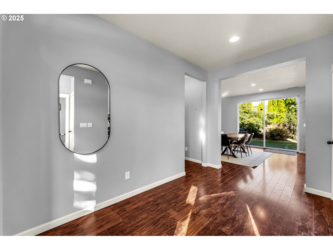
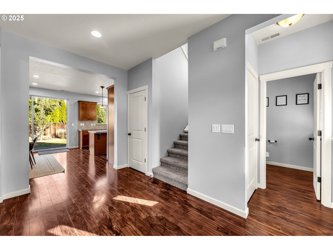
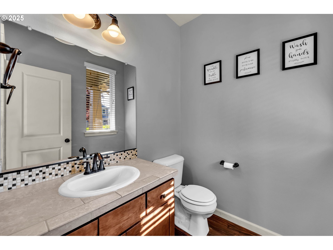
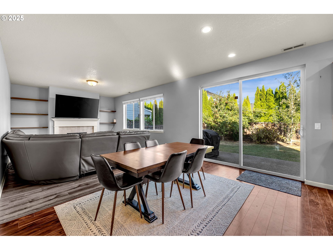
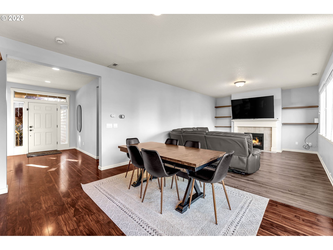
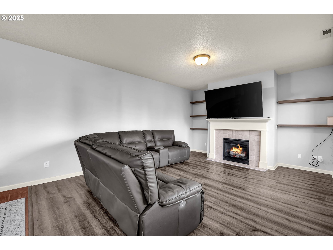
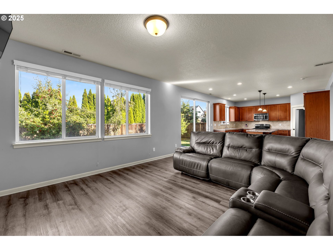
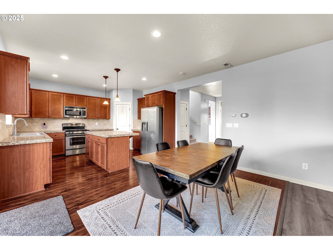
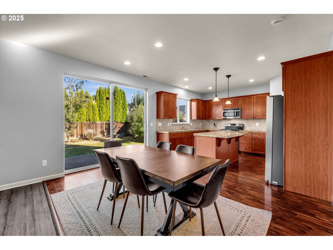
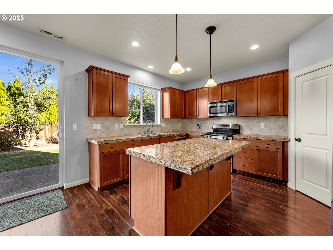
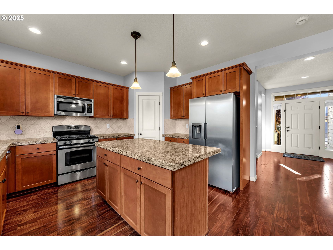
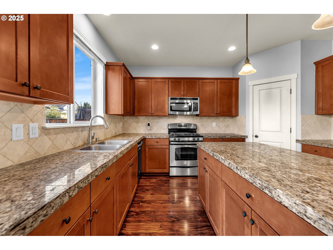
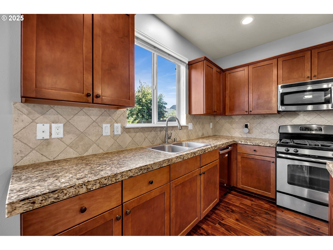
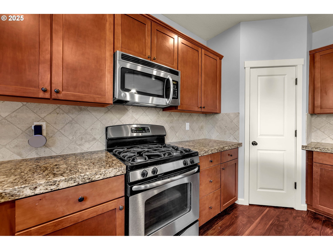
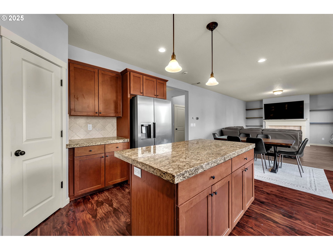
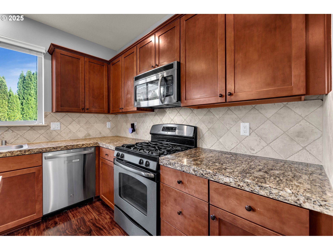
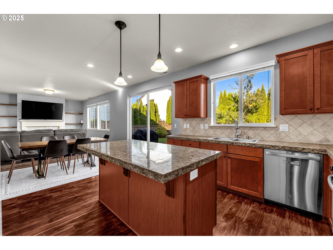
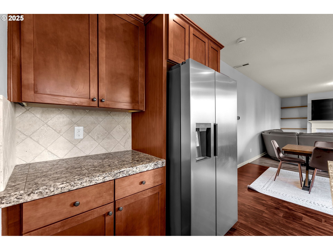
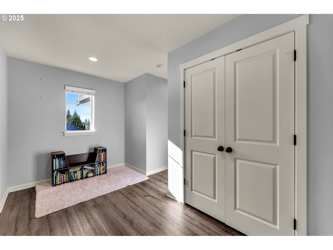
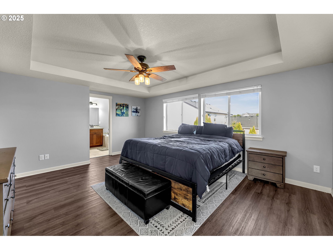
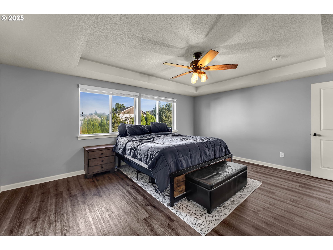
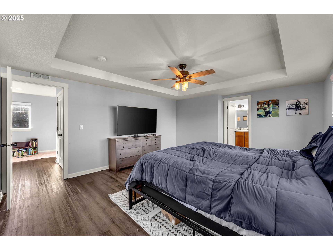
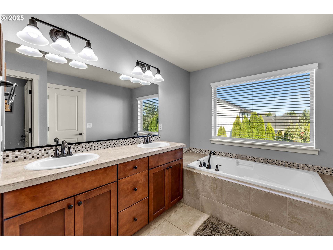
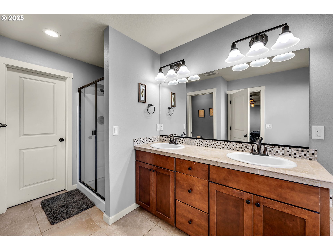
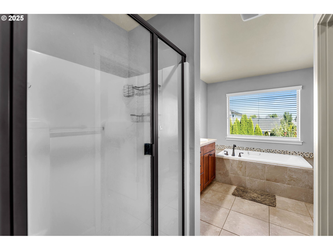
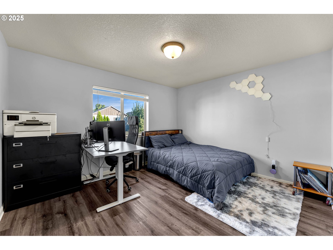
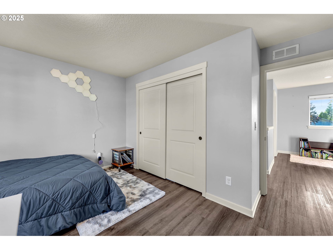
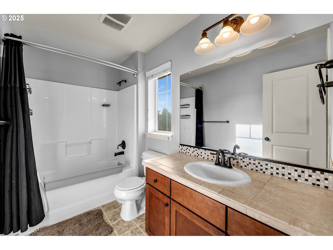
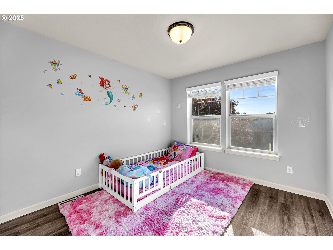
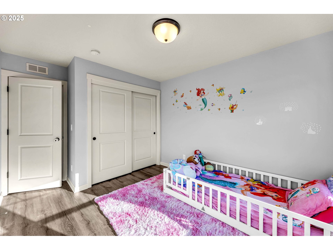
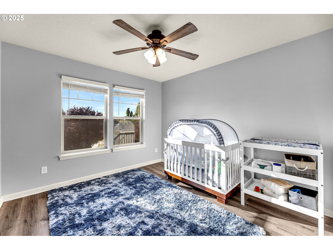
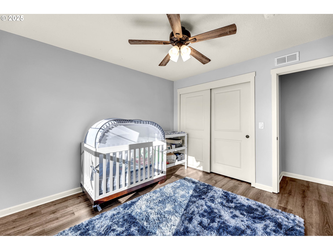
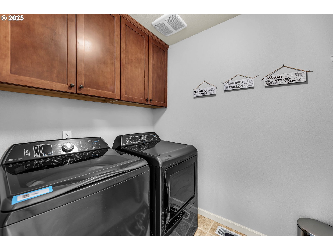
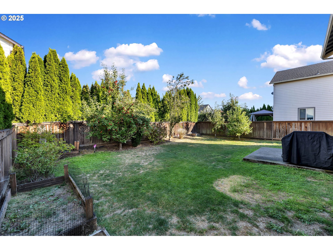
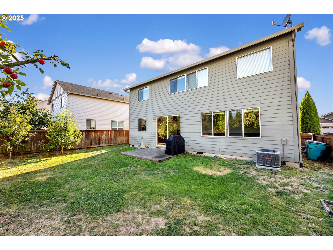
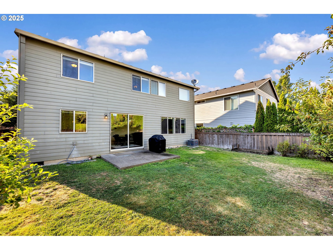
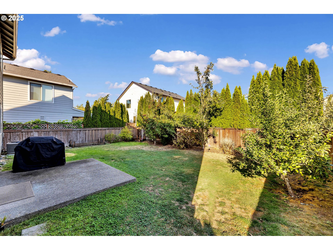
4 Beds
3 Baths
2,206 SqFt
Active
Nestled in desirable Ridgefield, this stylish 2,206 SqFt home offers 4 bedrooms, 2.5 baths, and a spacious, open layout designed for both comfort and style. This home welcomes you with natural light and high ceilings. It has stunning luxury vinyl plank flooring and the family room offers a cozy gas fireplace trimmed with built-in shelves, creating the perfect spot to relax and unwind. The open kitchen includes gorgeous cherry cabinetry, granite counters, a full backsplash, stainless steel appliances including a refrigerator and gas range, and a pantry for added storage. The dining area extends effortlessly outdoors with sliders to the patio and backyard, making indoor-outdoor living a breeze. Upstairs, you will find four bedrooms, including the expansive owner’s suite featuring a tray ceiling, large walk-in closet, and a spa-inspired en-suite with dual sinks, a soaking tub, and a separate walk-in shower. A convenient upper-level laundry room streamlines daily routines. Outside, the fully fenced backyard offers a patio, raised garden beds, and plenty of space to relax or play. With community parks, trails, and a sports court nearby - plus close proximity to shopping, dining, and easy I-5 access - this home delivers modern living in an ideal Ridgefield location. Schedule your showing today!
Property Details | ||
|---|---|---|
| Price | $569,900 | |
| Bedrooms | 4 | |
| Full Baths | 2 | |
| Half Baths | 1 | |
| Total Baths | 3 | |
| Property Style | Stories2,Traditional | |
| Acres | 0.11 | |
| Stories | 2 | |
| Features | CeilingFan,GarageDoorOpener,Granite,HighCeilings,LaminateFlooring,Laundry,SoakingTub | |
| Exterior Features | Fenced,Patio,Porch,RaisedBeds,Sprinkler,Yard | |
| Year Built | 2013 | |
| Fireplaces | 1 | |
| Roof | Composition | |
| Heating | ForcedAir95Plus | |
| Accessibility | GarageonMain,Parking,WalkinShower | |
| Lot Description | Level | |
| Parking Description | Driveway | |
| Parking Spaces | 2 | |
| Garage spaces | 2 | |
| Association Fee | 69 | |
Geographic Data | ||
| Directions | Use navigation | |
| County | Clark | |
| Latitude | 45.817692 | |
| Longitude | -122.709796 | |
| Market Area | _50 | |
Address Information | ||
| Address | 204 N 38TH PL | |
| Postal Code | 98642 | |
| City | Ridgefield | |
| State | WA | |
| Country | United States | |
Listing Information | ||
| Listing Office | Realty Works Group Inc | |
| Listing Agent | Janelle LeCount | |
| Terms | Cash,Conventional,FHA,VALoan | |
School Information | ||
| Elementary School | Union Ridge | |
| Middle School | View Ridge | |
| High School | Ridgefield | |
MLS® Information | ||
| Days on market | 11 | |
| MLS® Status | Active | |
| Listing Date | Sep 25, 2025 | |
| Listing Last Modified | Oct 6, 2025 | |
| Tax ID | 986028175 | |
| Tax Year | 2025 | |
| Tax Annual Amount | 4449 | |
| MLS® Area | _50 | |
| MLS® # | 758398505 | |
Map View
Contact us about this listing
This information is believed to be accurate, but without any warranty.

