View on map Contact us about this listing
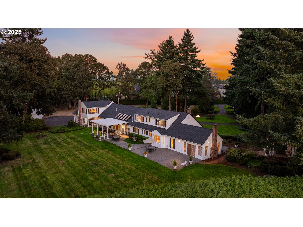
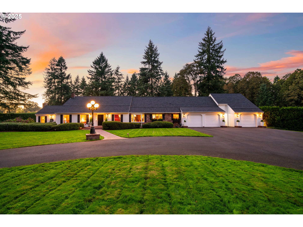
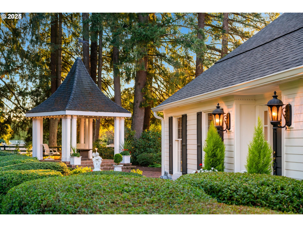
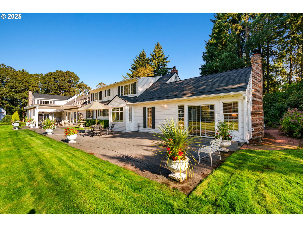
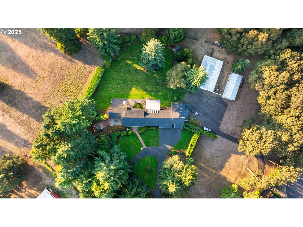
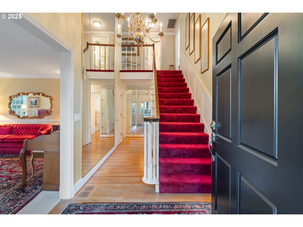
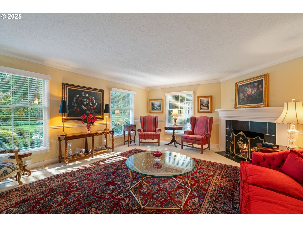
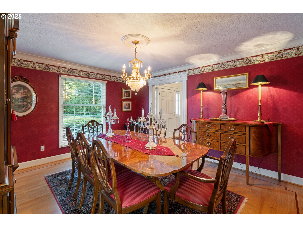
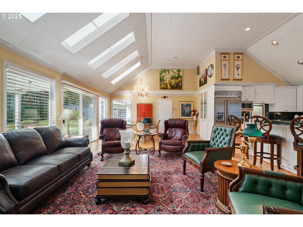
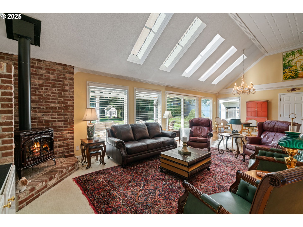
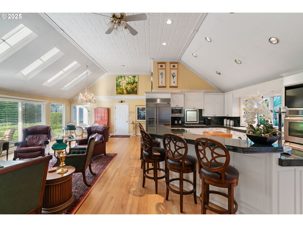
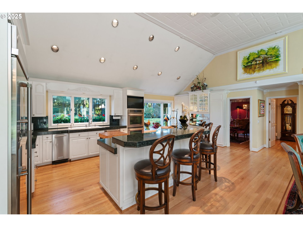
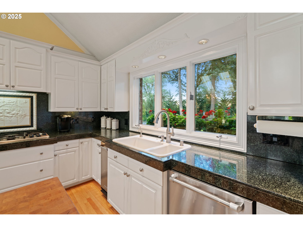
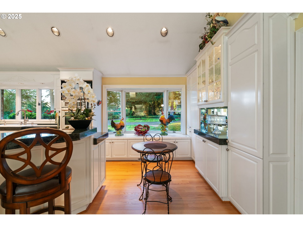
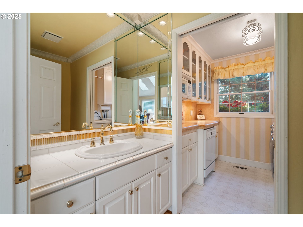
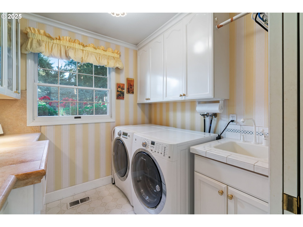
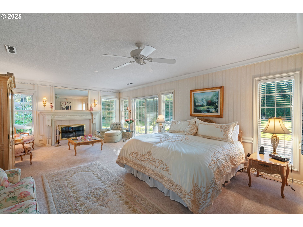
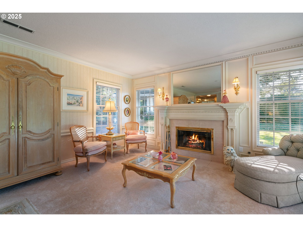
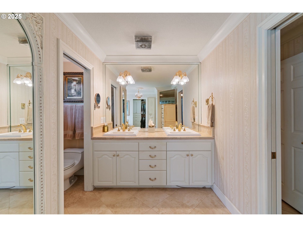
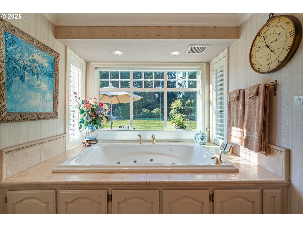
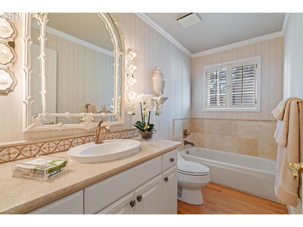
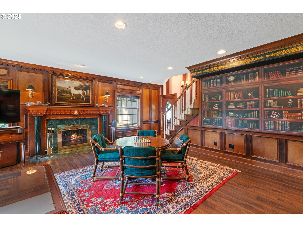
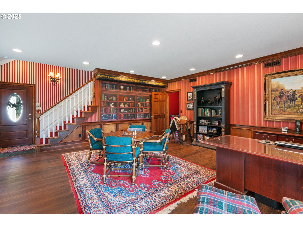
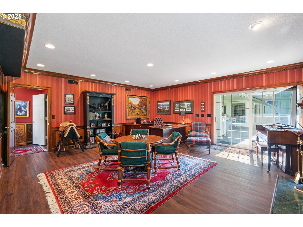
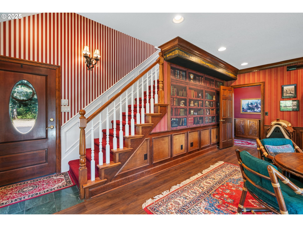
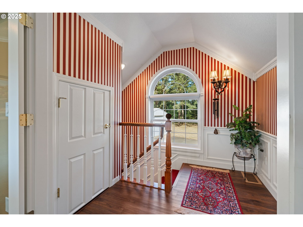
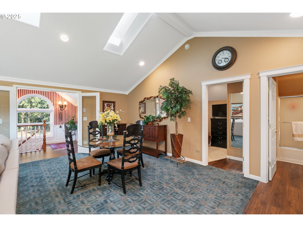
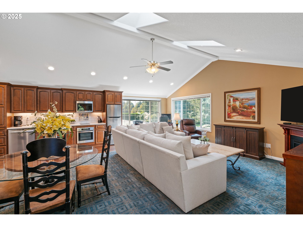
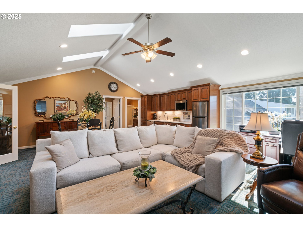
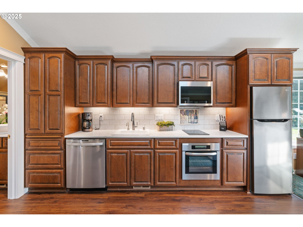
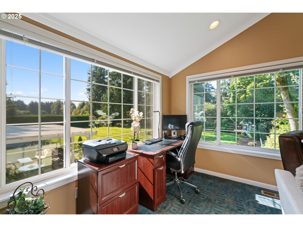
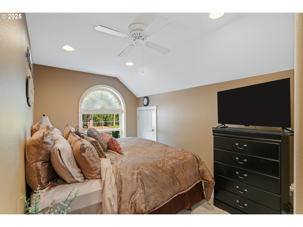
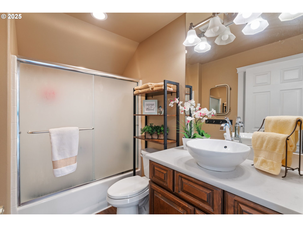
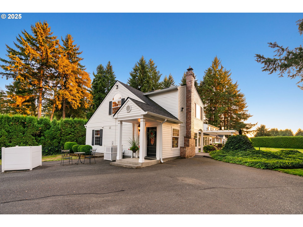
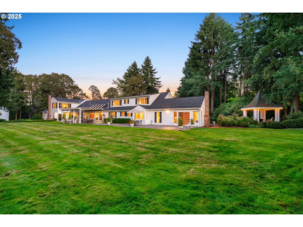
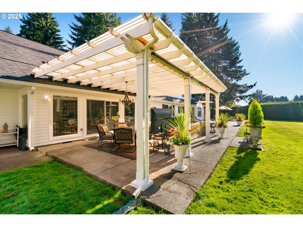
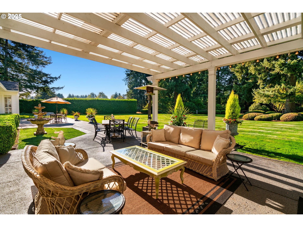
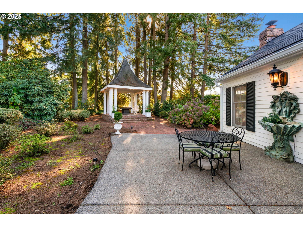
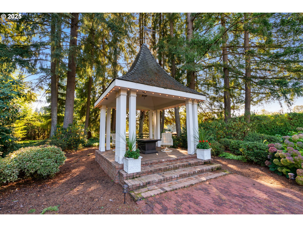
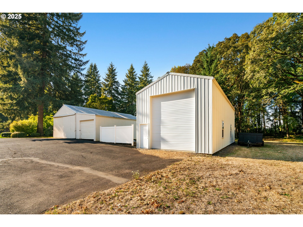
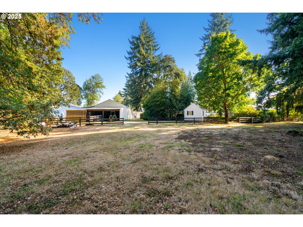
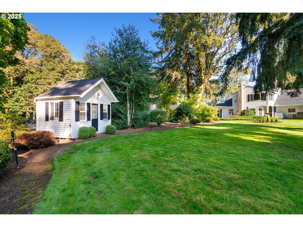
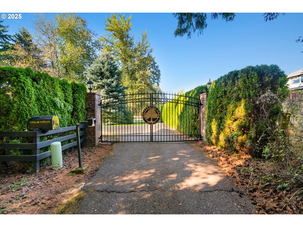
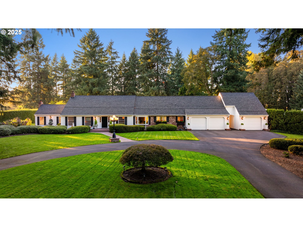
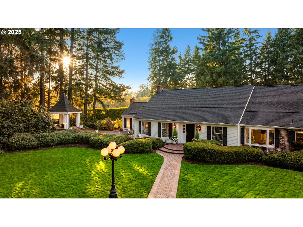
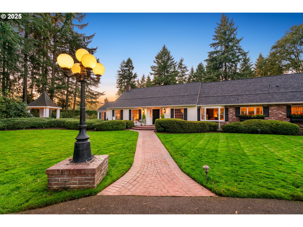
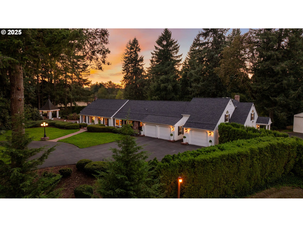
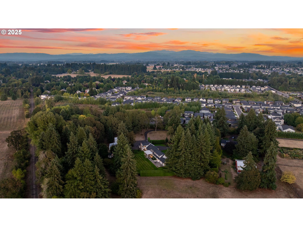
5 Beds
5 Baths
4,822 SqFt
Active
Introducing “Whispering Oaks,” a rare opportunity to own a private estate nestled on 8 secluded acres and offered for the very first time. Originally built in 1977, and remodeled in 1994, this well-maintained property is zoned R1-5 and R1-7, making it ideal for future development or as a multigenerational retreat. The residence spans 4,822 sq ft with 5 bedrooms, 4.5 baths including the ADU with a huge den on main, 1 bedroom, 1 bath, kitchen and Great Room upstairs and a 1 car garage. The main home has four fireplaces, an executive study, and generously sized living spaces that create warmth and sophistication. The estate is designed with both comfort and function in mind, featuring an oversized 2-car garage, a secondary 1-car garage, and a detached RV garage/shop with covered parking for at least 7 vehicles. Multiple outbuildings provide endless options for animals, storage, or hobbies. A charming playhouse sits at the edge of the landscaped backyard, perfect for creative or garden pursuits. The gated entry opens to a circular driveway framed by mature landscaping, offering privacy and a welcoming sense of arrival. Conveniently located near shopping, dining, local farms, and freeway access, this estate is both secluded and connected. For the developer in mind, this has great income potential!
Property Details | ||
|---|---|---|
| Price | $2,100,000 | |
| Bedrooms | 5 | |
| Full Baths | 4 | |
| Half Baths | 1 | |
| Total Baths | 5 | |
| Property Style | Stories2,CustomStyle | |
| Acres | 8 | |
| Stories | 2 | |
| Features | AirCleaner,CeilingFan,CentralVacuum,GarageDoorOpener,Granite,HardwoodFloors,HighCeilings,JettedTub,Laundry,Marble,SeparateLivingQuartersApartmentAuxLivingUnit,Skylight,SoakingTub,TileFloor,Wainscoting,WalltoWallCarpet | |
| Exterior Features | Barn,Corral,CoveredPatio,Fenced,Gazebo,GuestQuarters,Outbuilding,Patio,Porch,RVParking,RVBoatStorage,SecondGarage,SecurityLights,Sprinkler,Workshop,Yard | |
| Year Built | 1994 | |
| Fireplaces | 4 | |
| Subdivision | WESTMINSTER WALK Area | |
| Roof | Composition | |
| Heating | ForcedAir,WoodStove | |
| Accessibility | GarageonMain,MainFloorBedroomBath,MinimalSteps,UtilityRoomOnMain,WalkinShower | |
| Lot Description | Gated,Level,Pasture,Private,PrivateRoad,Trees | |
| Parking Description | Driveway,RVAccessParking | |
| Parking Spaces | 7 | |
| Garage spaces | 7 | |
Geographic Data | ||
| Directions | Padden Parkway to 94th Avenue, Go North, road turns left, go straight | |
| County | Clark | |
| Latitude | 45.701854 | |
| Longitude | -122.576573 | |
| Market Area | _62 | |
Address Information | ||
| Address | 11034 NE 94TH AVE | |
| Postal Code | 98662 | |
| City | Vancouver | |
| State | WA | |
| Country | United States | |
Listing Information | ||
| Listing Office | Cascade Hasson Sotheby's International Realty | |
| Listing Agent | Heather DeFord | |
| Terms | Cash,Conventional | |
| Virtual Tour URL | https://my.matterport.com/show/?m=dsDAxFbYUYU&brand=0&mls=1& | |
School Information | ||
| Elementary School | Glenwood | |
| Middle School | Laurin | |
| High School | Prairie | |
MLS® Information | ||
| Days on market | 10 | |
| MLS® Status | Active | |
| Listing Date | Sep 26, 2025 | |
| Listing Last Modified | Oct 6, 2025 | |
| Tax ID | 199673000 | |
| Tax Year | 2025 | |
| Tax Annual Amount | 13439 | |
| MLS® Area | _62 | |
| MLS® # | 444014876 | |
Map View
Contact us about this listing
This information is believed to be accurate, but without any warranty.

