View on map Contact us about this listing
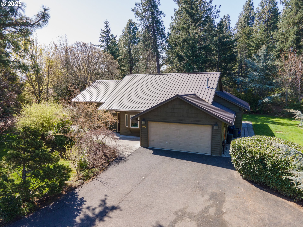
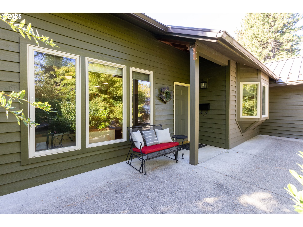
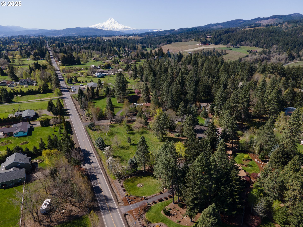
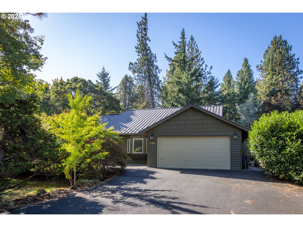
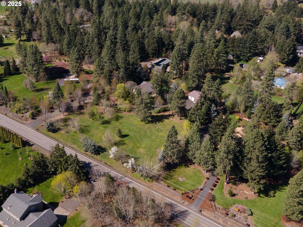
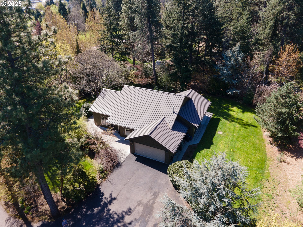
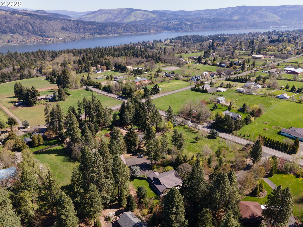
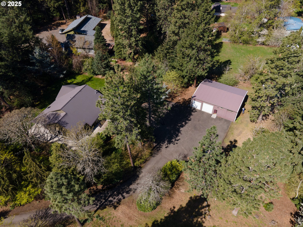
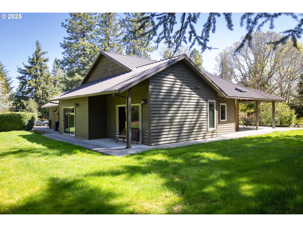
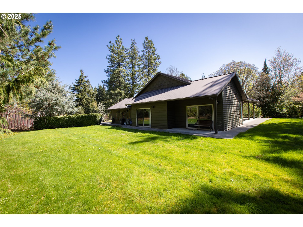
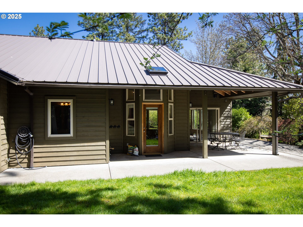
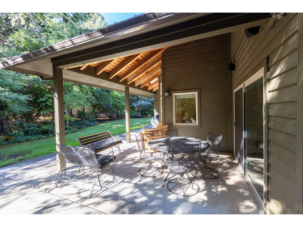
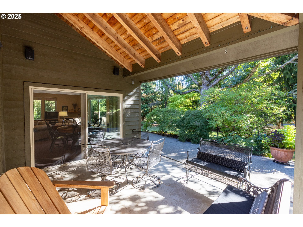
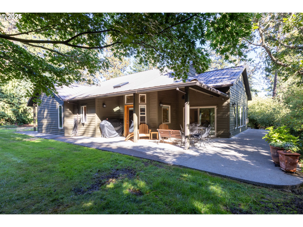
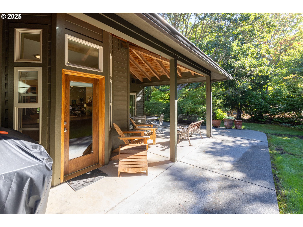
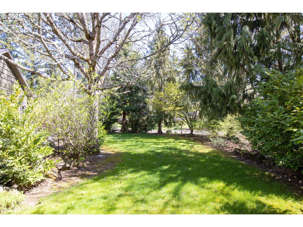
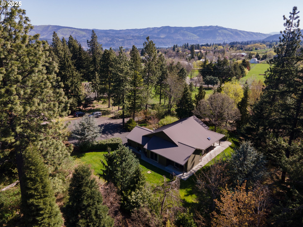
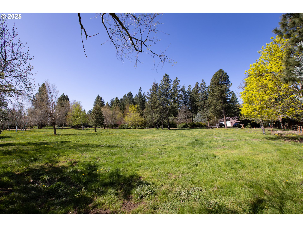
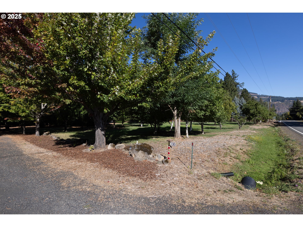
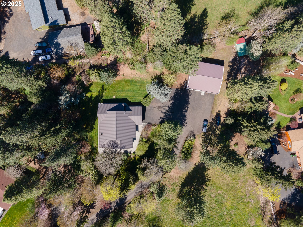
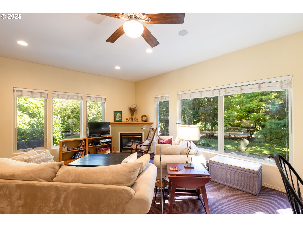
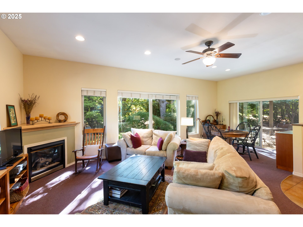
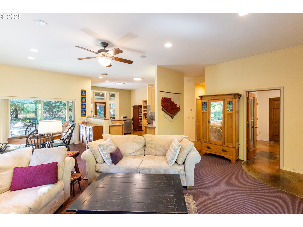
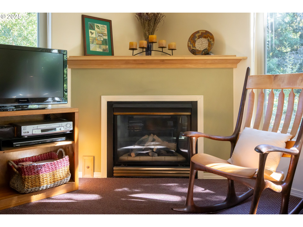
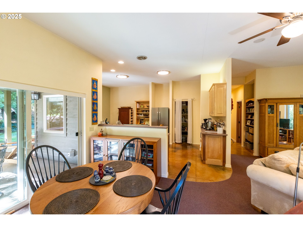
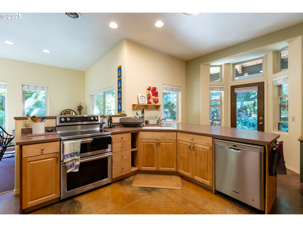
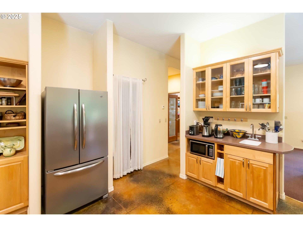
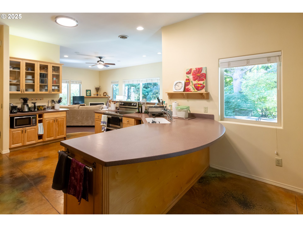
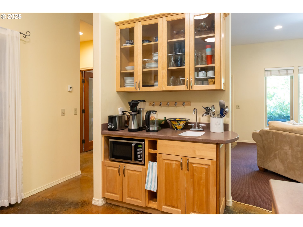
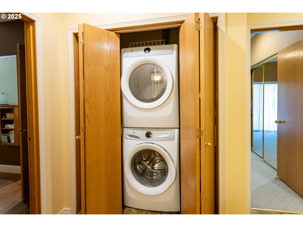
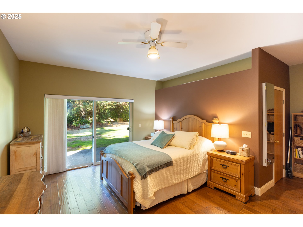
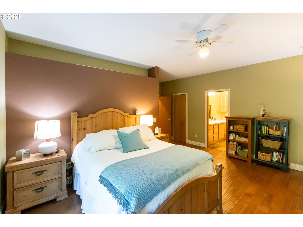
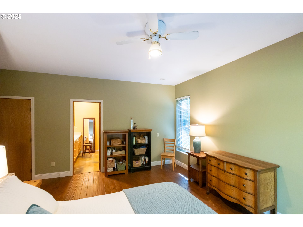
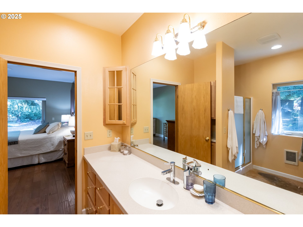
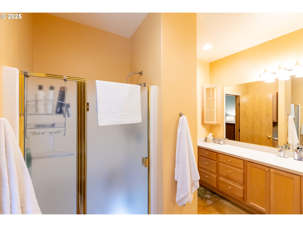
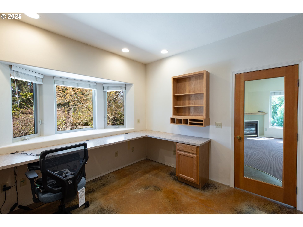
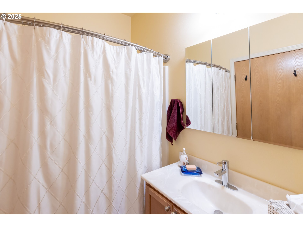
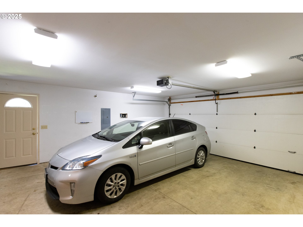
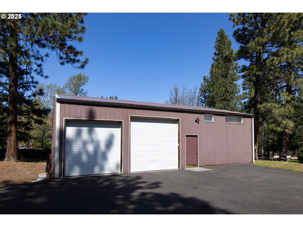
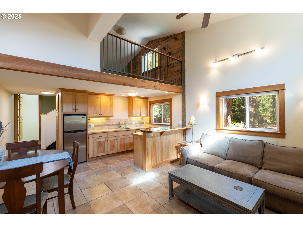
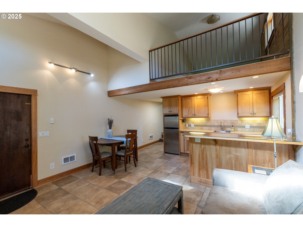
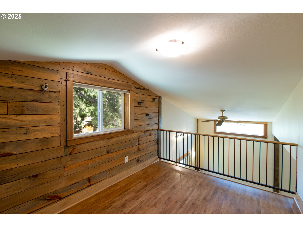
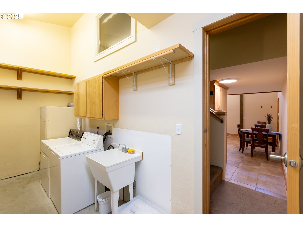
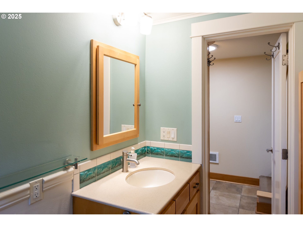
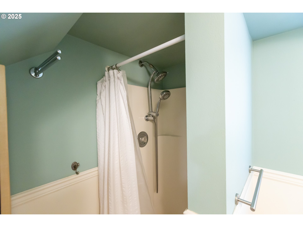
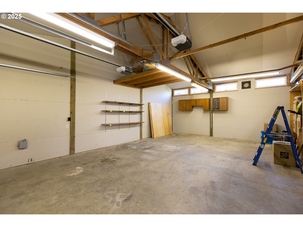
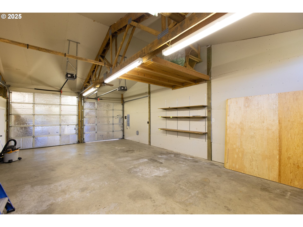
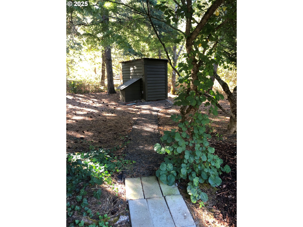
2 Beds
2 Baths
1,816 SqFt
Active
Contemporary style home with a functional floor plan and ample storage. Nine-foot-high ceilings throughout with large windows and natural light. Radiant floor heating throughout and a gas fireplace in the living room. The living room adjoins the dining area with a sliding door that opens onto a covered gabled patio. Kitchen includes maple cabinets, Corian countertops, a wet bar, a large walk-in pantry, newer stainless steel appliances including a double-oven KitchenAid stove. Gas hookup for an outdoor BBQ. New washer, dryer. The primary suite features two large walk-in closets, full private bath, and a sliding door that opens onto a second private covered patio. Other attributes: an attached two-car garage, a second bedroom, full guest bath, large office with a closet, ample storage, three windows. The office could be converted into a third bedroom. Mature landscaping with beautiful specimen trees provide privacy and naturally stunning views from each window. Each season brings new colors with a delightful change in scenery. Country setting on 2.14 acres conveniently close to town. Large outbuilding includes an insulated, sheet-rocked workshop with two oversized garage doors and operable windows, a separate finished office with tall ceilings, a bath, recently finished laundry room, both electric and gas heat. Plenty of storage. New gutter covers, new ice breaks, new well tanks, and an updated irrigation system. Fresh paint and new lighting inside and out. Ample paved parking.
Property Details | ||
|---|---|---|
| Price | $1,175,000 | |
| Bedrooms | 2 | |
| Full Baths | 2 | |
| Total Baths | 2 | |
| Property Style | Stories1,CustomStyle | |
| Acres | 2.14 | |
| Stories | 1 | |
| Features | CeilingFan,ConcreteFloor,GarageDoorOpener,HighCeilings,Laundry,SoundSystem | |
| Exterior Features | GuestQuarters,Patio,Porch,PrivateRoad,RVParking,SecondGarage,Sprinkler,Yard | |
| Year Built | 1999 | |
| Fireplaces | 1 | |
| Roof | Metal | |
| Heating | HotWater,Radiant | |
| Foundation | ConcretePerimeter | |
| Accessibility | AccessibleEntrance,AccessibleFullBath,CaregiverQuarters,GarageonMain,GroundLevel,MainFloorBedroomBath,MinimalSteps,OneLevel,UtilityRoomOnMain | |
| Lot Description | IrrigatedIrrigationEquipment,Level,Private,RoadMaintenanceAgreement,Trees,Wooded | |
| Parking Description | Other,RVAccessParking | |
| Parking Spaces | 2 | |
| Garage spaces | 2 | |
Geographic Data | ||
| Directions | On the West side of Country Club just South of Post Canyon | |
| County | HoodRiver | |
| Latitude | 45.699042 | |
| Longitude | -121.571355 | |
| Market Area | _363 | |
Address Information | ||
| Address | 700 COUNTRY CLUB RD | |
| Postal Code | 97031 | |
| City | HoodRiver | |
| State | OR | |
| Country | United States | |
Listing Information | ||
| Listing Office | Windermere CRG Hood River | |
| Listing Agent | Michael Frost | |
| Terms | Cash,Conventional | |
School Information | ||
| Elementary School | Westside | |
| Middle School | Hood River | |
| High School | Hood River Vall | |
MLS® Information | ||
| Days on market | 3 | |
| MLS® Status | Active | |
| Listing Date | Sep 26, 2025 | |
| Listing Last Modified | Sep 29, 2025 | |
| Tax ID | 11650 | |
| Tax Year | 2022 | |
| Tax Annual Amount | 5002 | |
| MLS® Area | _363 | |
| MLS® # | 23559912 | |
Map View
Contact us about this listing
This information is believed to be accurate, but without any warranty.

