View on map Contact us about this listing
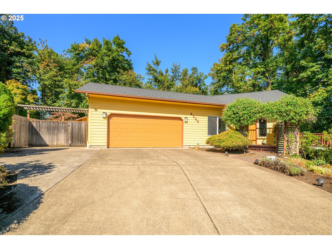
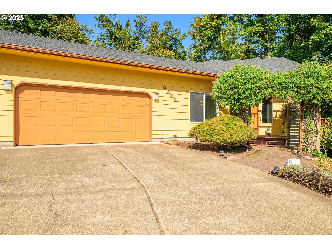
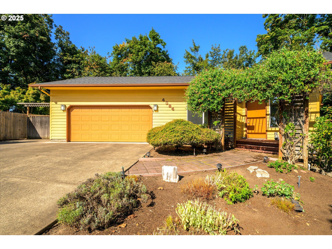
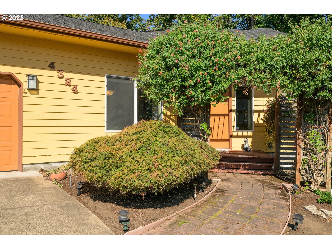
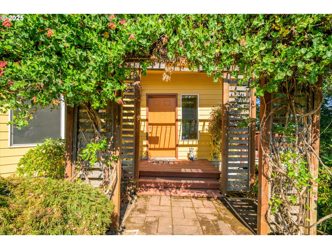
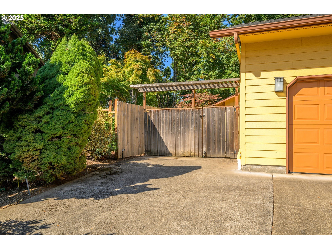
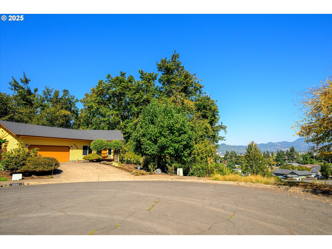
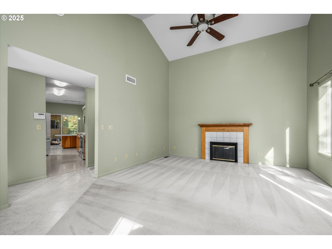
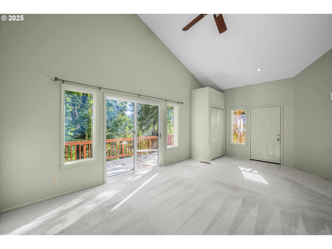
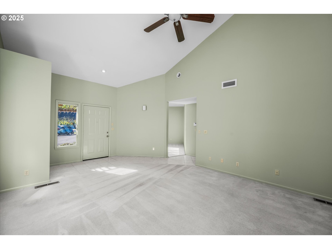
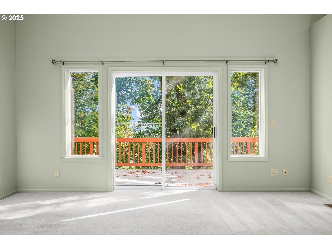
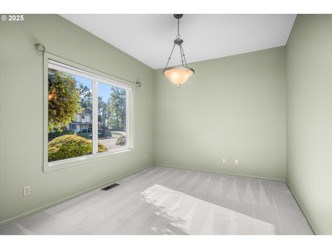
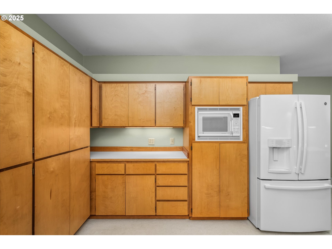
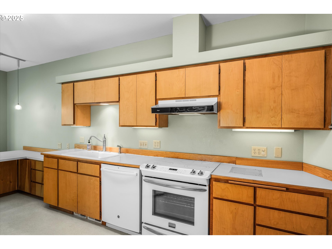
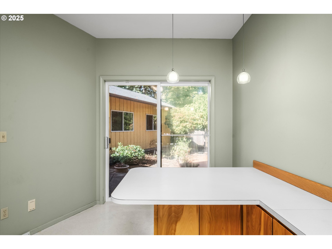
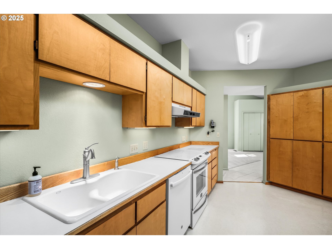
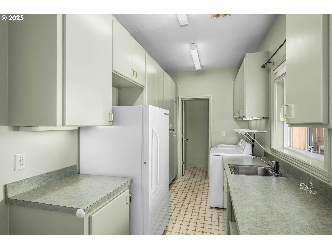
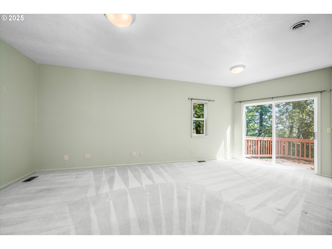
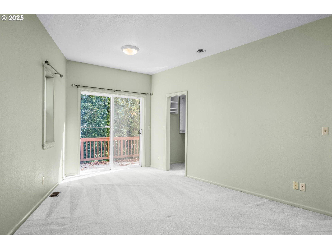
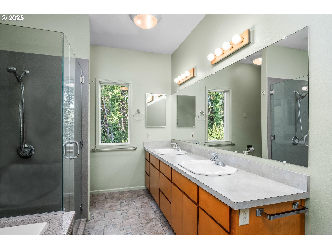
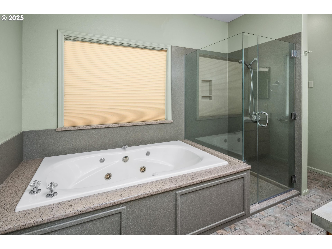
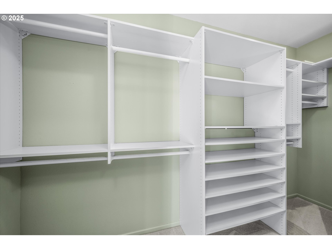
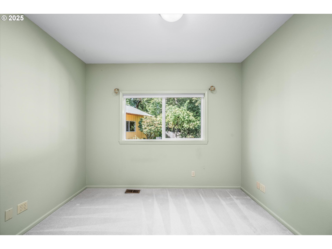
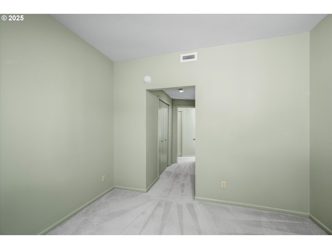
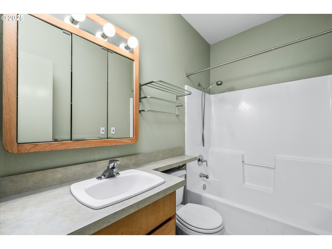
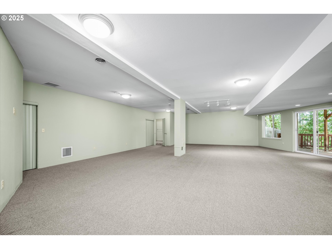
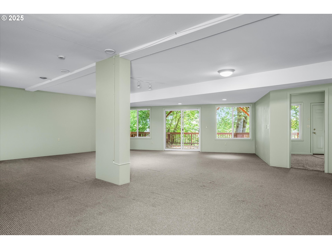
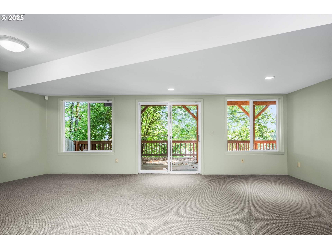
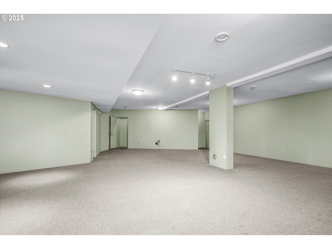
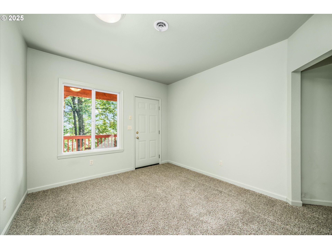
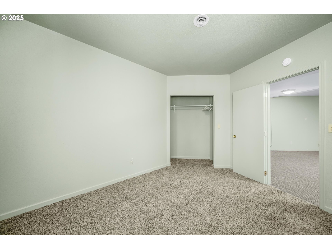
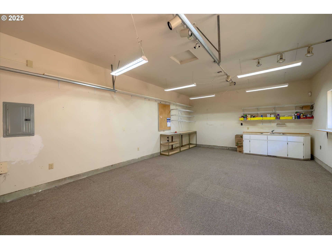
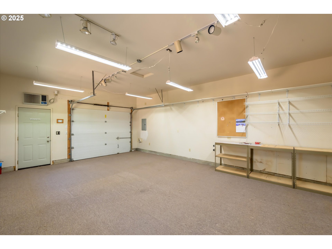
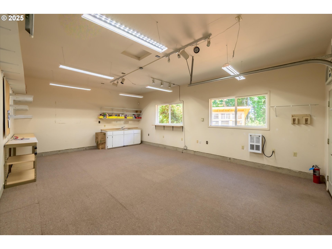
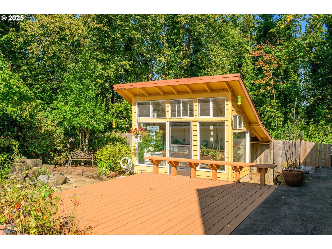
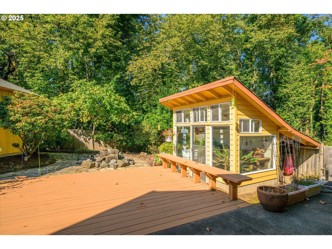
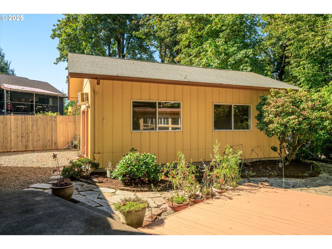
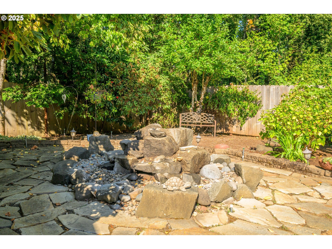
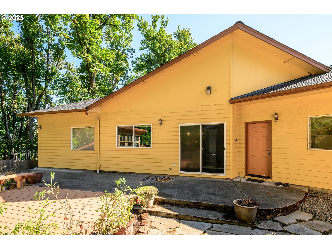
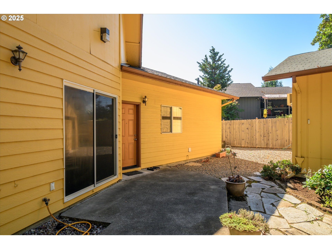
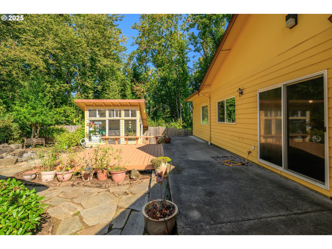
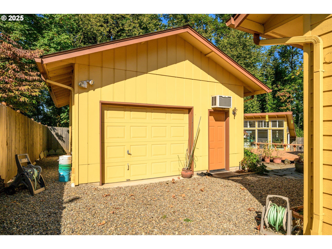
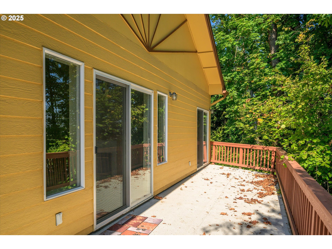
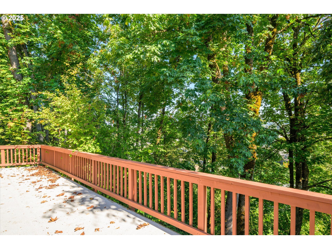
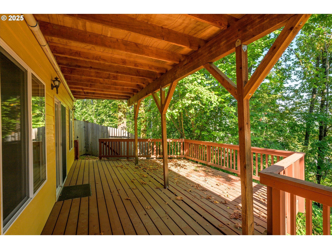
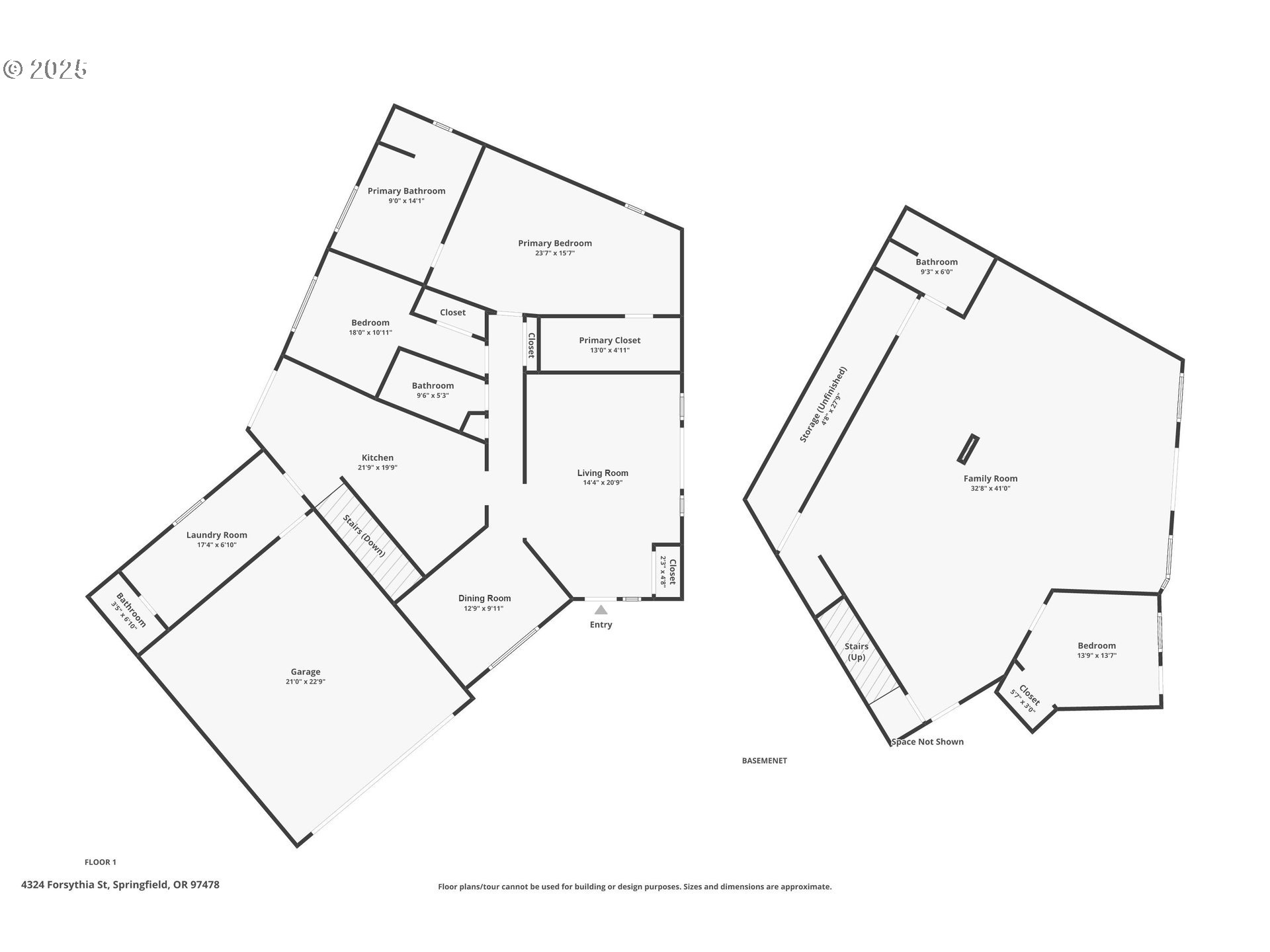
3 Beds
4 Baths
2,814 SqFt
Active
Welcome to this well maintained, private, two-level Springfield home with filtered views in a cul-de-sac location. Featuring 3 bedrooms, 3 1/2 bathrooms, this residence offers comfort, functionality, and modern updates. The living room is filled with natural light, high ceilings, and an electric fireplace with a slider out to the deck for entertaining or reading a good book. The kitchen boasts abundant cabinetry, a breakfast bar, and a slider out to the patio deck area. A formal dining room perfect for gatherings. All appliances are included.A spacious main level primary suite with an ensuite bathroom inclusive of a corian jetted tub surround, corian shower, and a double vanity. A walk-in closet to boot. Additional bedrooms provide flexibility for family, guests, or a home office. The huge lower-level bonus/family area is plumbed for a wet bar or kitchenette which is perfect for an activity room or generational living and has a slider to access the lower-level deck. The lower level third bedroom has a separate entrance, too. Possible home office space. The laundry room is every person’s dream with lots of storage cabinets, a sink, an included freezer and washer & dryer. Plus, access to the garage and backyard. Systems include a Eureka Powerline central vacuum, a Trane HVAC, Air-to-Air Vanair ventilating fresh air exchange, and owned security. Enjoy outdoor living with a private, fully fenced backyard, no lawn to mow, sprinkler system, gravel pathways, a water feature, a hot house style green house garden shed, and a detached 16’ x 24’ shop/garage with heat, air conditioning, a sink, and 100 amp 220v panel. Possible ADU conversion (Buyer to verify). The attached two-car garage offers convenience and extra storage. Ideally located near parks, schools, shopping, and quick freeway access, this home is move-in ready and waiting for you!
Property Details | ||
|---|---|---|
| Price | $675,000 | |
| Bedrooms | 3 | |
| Full Baths | 3 | |
| Half Baths | 1 | |
| Total Baths | 4 | |
| Property Style | Stories2 | |
| Acres | 0.21 | |
| Stories | 2 | |
| Features | CeilingFan,CentralVacuum,GarageDoorOpener,JettedTub,Laundry,TileFloor,VaultedCeiling,VinylFloor,WalltoWallCarpet,WasherDryer | |
| Exterior Features | Deck,Fenced,Greenhouse,Patio,RVParking,SecondGarage,SecurityLights,Sprinkler,Workshop,Yard | |
| Year Built | 1995 | |
| Fireplaces | 1 | |
| Subdivision | Ravenwood | |
| Roof | Composition | |
| Heating | HeatPump | |
| Lot Description | Cul_de_sac | |
| Parking Description | Driveway,OffStreet | |
| Parking Spaces | 3 | |
| Garage spaces | 3 | |
Geographic Data | ||
| Directions | Hwy 126 East, Rt. 42nd St., Lt. Daisy St., Rt. S.44th St., Rt. Forsythia St., Rt. into cul-de-sac | |
| County | Lane | |
| Latitude | 44.040433 | |
| Longitude | -122.96034 | |
| Market Area | _239 | |
Address Information | ||
| Address | 4324 FORSYTHIA ST | |
| Postal Code | 97478 | |
| City | Springfield | |
| State | OR | |
| Country | United States | |
Listing Information | ||
| Listing Office | Berkshire Hathaway HomeServices Real Estate Professionals | |
| Listing Agent | Melissa McGuire | |
| Terms | Cash,Conventional,VALoan | |
School Information | ||
| Elementary School | Mt Vernon | |
| Middle School | Agnes Stewart | |
| High School | Springfield | |
MLS® Information | ||
| Days on market | 3 | |
| MLS® Status | Active | |
| Listing Date | Sep 26, 2025 | |
| Listing Last Modified | Sep 29, 2025 | |
| Tax ID | 1215522 | |
| Tax Year | 2024 | |
| Tax Annual Amount | 6285 | |
| MLS® Area | _239 | |
| MLS® # | 175943953 | |
Map View
Contact us about this listing
This information is believed to be accurate, but without any warranty.

