View on map Contact us about this listing
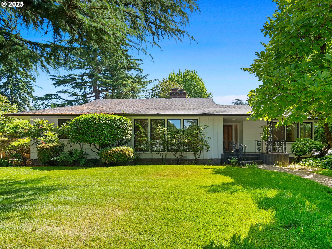
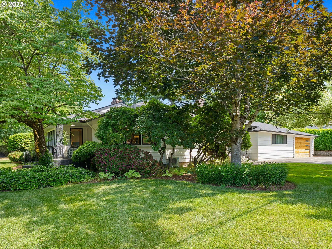
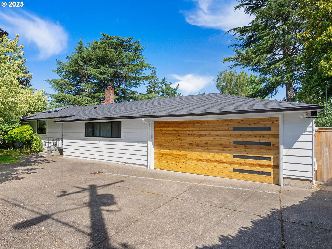
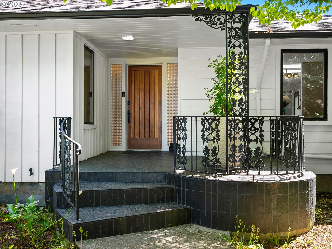
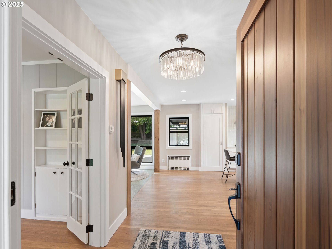
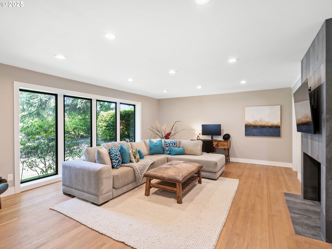
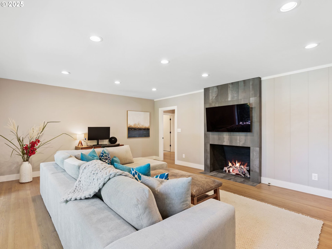
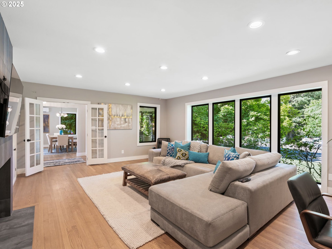
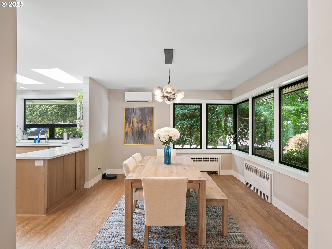
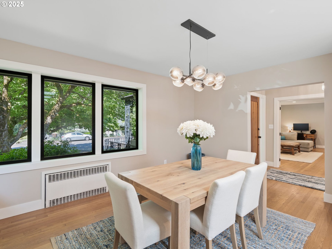
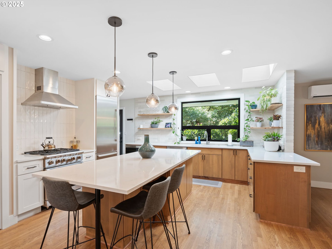
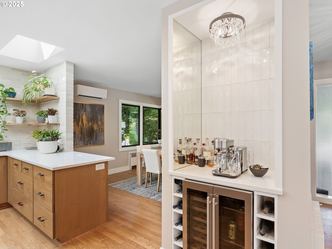
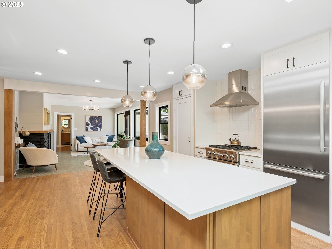
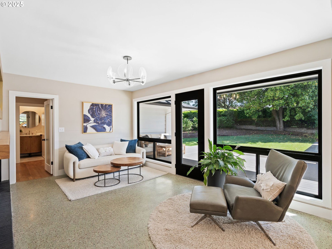
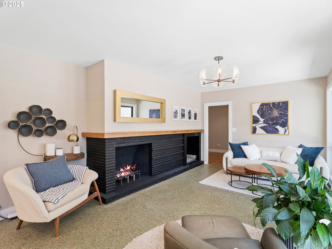
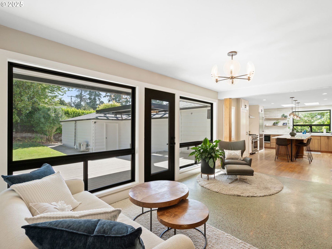
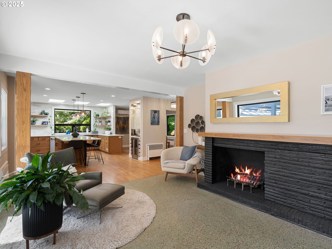
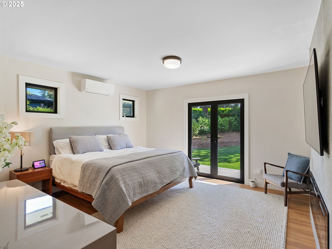
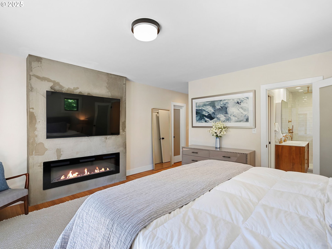
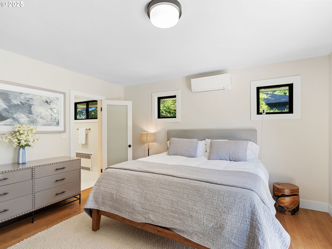
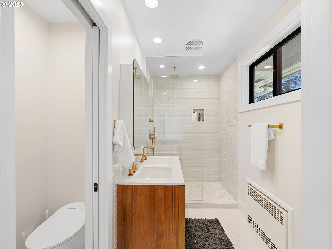
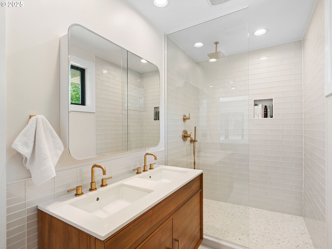
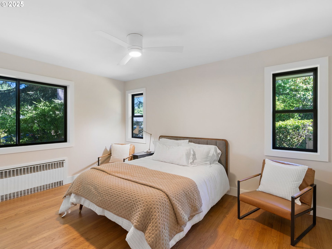
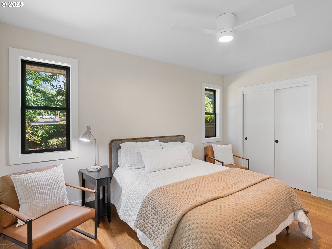
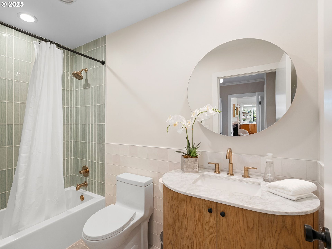
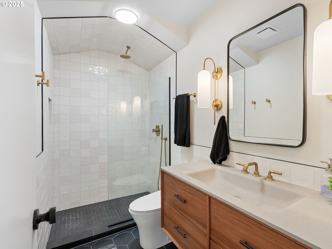
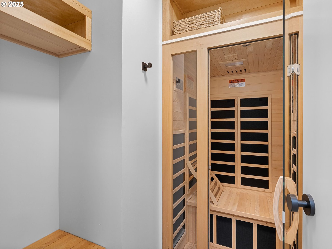
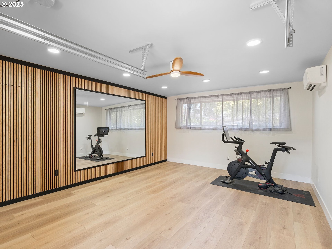
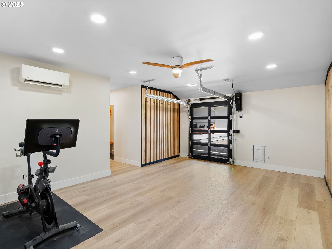
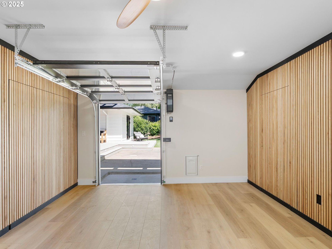
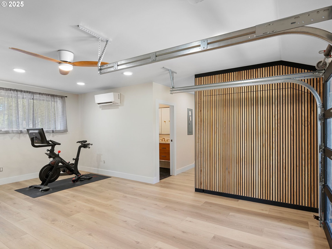
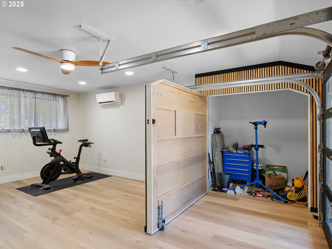
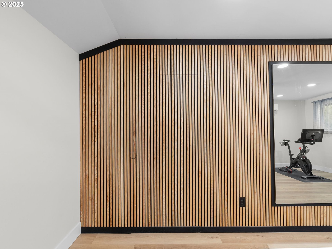
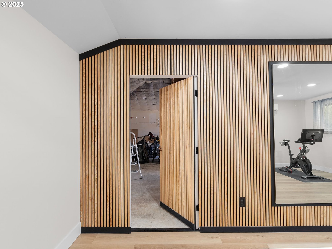
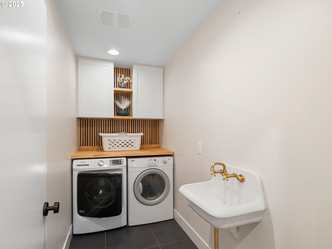
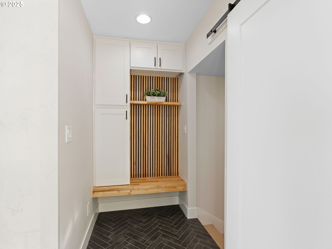
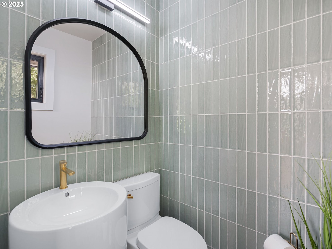
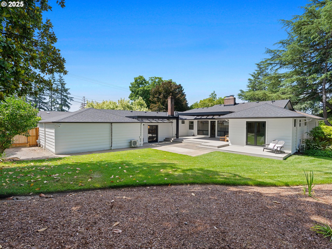
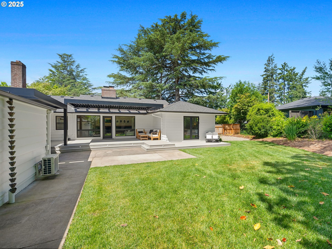
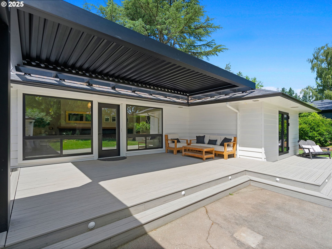
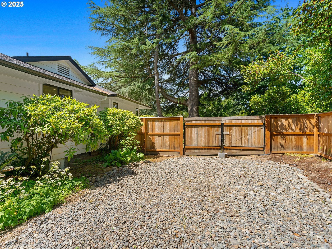
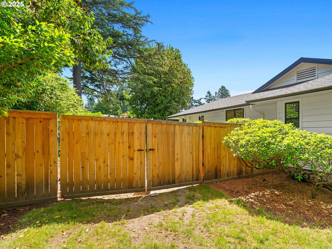
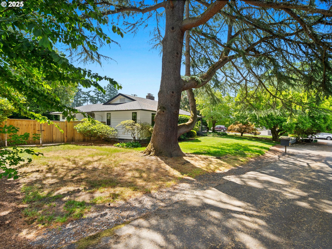
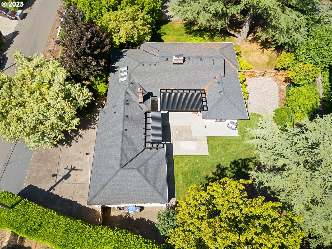
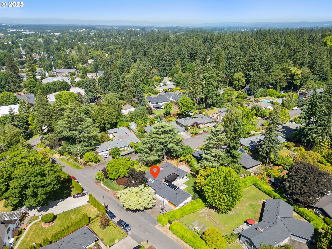
3 Beds
4 Baths
2,555 SqFt
Active
Come see this beautifully remodeled 1940’s ranch home with stunning, high-end touches inside and out! Upon arriving, you will see the newly tiled front porch and stairs, new exterior doors, all new windows, new roof, new exterior paint, new retaining wall installed below the mature magnolia tree and new stylish garage door. Inside, a gourmet chef’s kitchen boasts three new skylights with remote-operated blinds, island, all new appliances including a built-in drawer microwave, tiled backsplash, separate dry bar area with a wine chiller and room for your barware. As you wander through the house you will see that all 4 bathrooms have been attractively remodeled with tasteful finishes and touches, 3 cozy fireplaces, added new sauna, added 3 new ductless mini-splits for heating and cooling. The 3rd bedroom or bonus room could be used as a primary suite, fitness room, office, endless options. Wander out to this park-like setting backyard with a new composite deck covered by a smart pergola with rain sensors and can be operated from your phone, added french doors from primary suite with access to new deck. Professionally landscaped enclosed by new fencing. Gates on the North side of the house open to park a boat or RV in the enclosed backyard with access to power. In addition, this home has HVAC conversion, replaced boiler for heating system, replaced both water heaters with tankless water heating systems.. All these projects have been completed in the last 24 months. Lots of off street parking. Oversized, double car garage and room for 4 vehicles in the driveway. You don’t want to miss this one!
Property Details | ||
|---|---|---|
| Price | $1,329,000 | |
| Bedrooms | 3 | |
| Full Baths | 3 | |
| Half Baths | 1 | |
| Total Baths | 4 | |
| Property Style | Stories1,Ranch | |
| Acres | 0.38 | |
| Stories | 1 | |
| Features | CeilingFan,GarageDoorOpener,HighSpeedInternet,Skylight,TileFloor,WoodFloors | |
| Exterior Features | Fenced,Porch,RVParking,Sauna,Sprinkler,Yard | |
| Year Built | 1948 | |
| Fireplaces | 3 | |
| Roof | Composition | |
| Heating | Baseboard,MiniSplit,Radiant | |
| Lot Description | CornerLot | |
| Parking Description | Driveway,RVAccessParking | |
| Parking Spaces | 2 | |
| Garage spaces | 2 | |
Geographic Data | ||
| Directions | SW Thurlow Dr | |
| County | Washington | |
| Latitude | 45.495208 | |
| Longitude | -122.778819 | |
| Market Area | _148 | |
Address Information | ||
| Address | 3440 SW 100TH AVE | |
| Postal Code | 97225 | |
| City | Portland | |
| State | OR | |
| Country | United States | |
Listing Information | ||
| Listing Office | Premiere Property Group, LLC | |
| Listing Agent | Aimee MacHugh | |
| Terms | Cash,Conventional,FHA,VALoan | |
School Information | ||
| Elementary School | Ridgewood | |
| Middle School | Cedar Park | |
| High School | Beaverton | |
MLS® Information | ||
| Days on market | 3 | |
| MLS® Status | Active | |
| Listing Date | Sep 26, 2025 | |
| Listing Last Modified | Sep 29, 2025 | |
| Tax ID | R74680 | |
| Tax Year | 2024 | |
| Tax Annual Amount | 7605 | |
| MLS® Area | _148 | |
| MLS® # | 650836281 | |
Map View
Contact us about this listing
This information is believed to be accurate, but without any warranty.

