View on map Contact us about this listing
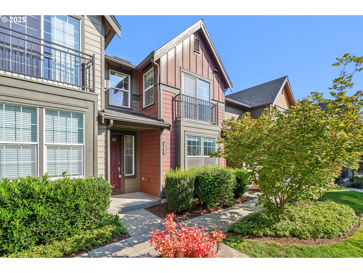
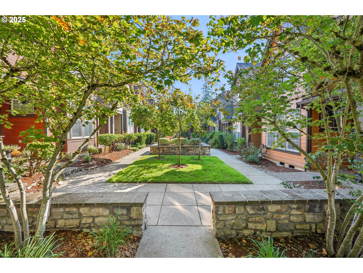
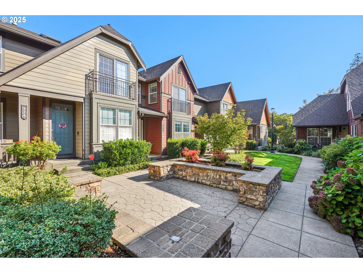
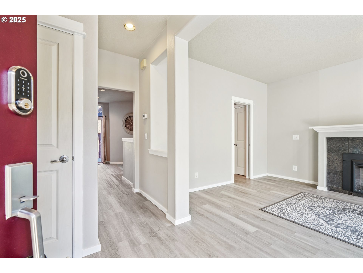
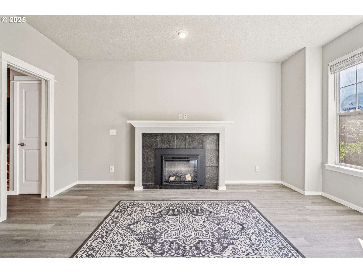
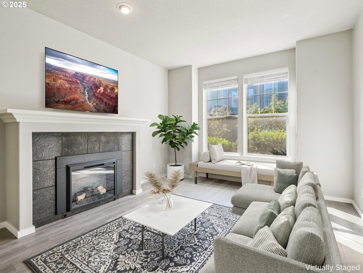
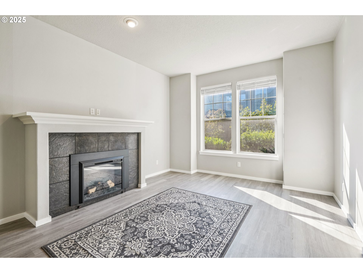
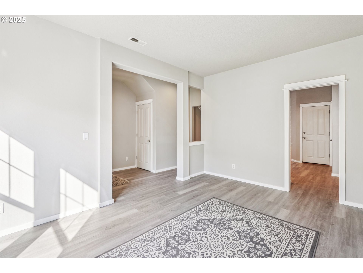
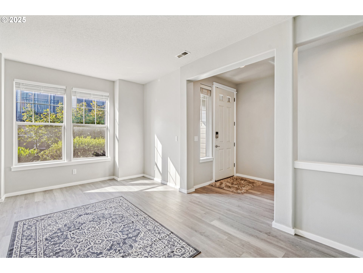
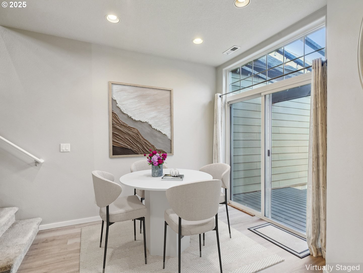
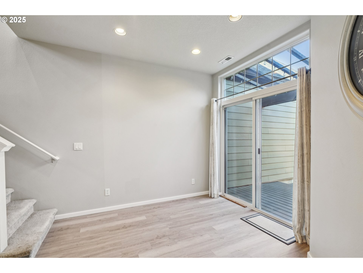
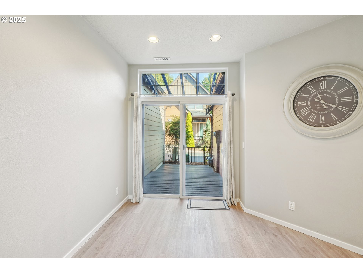
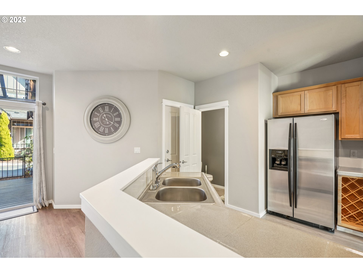
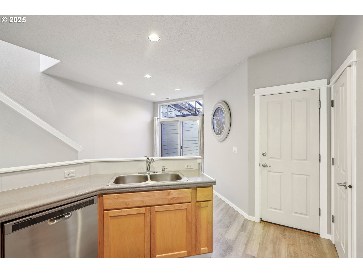
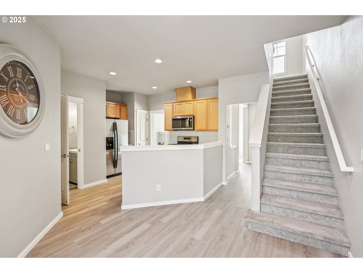
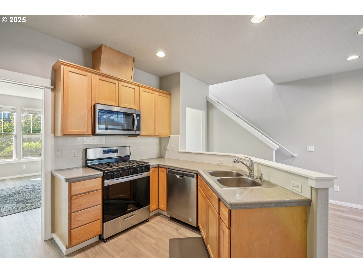
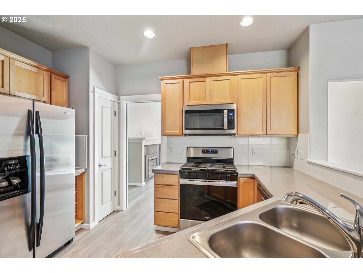
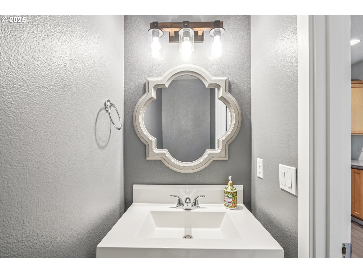
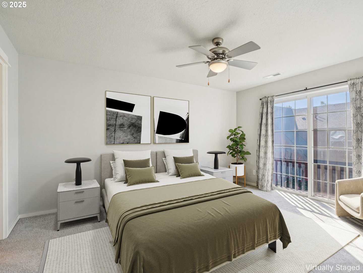
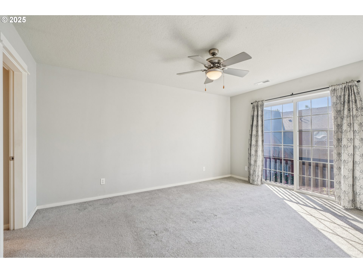
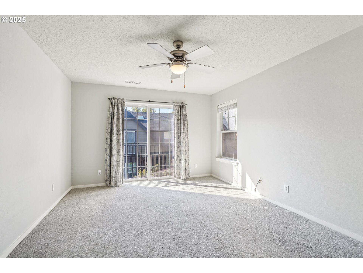
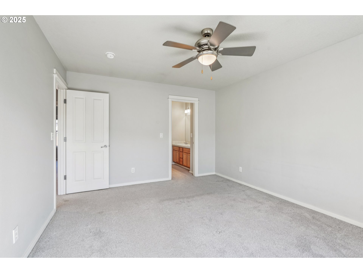
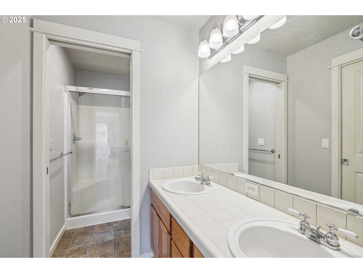
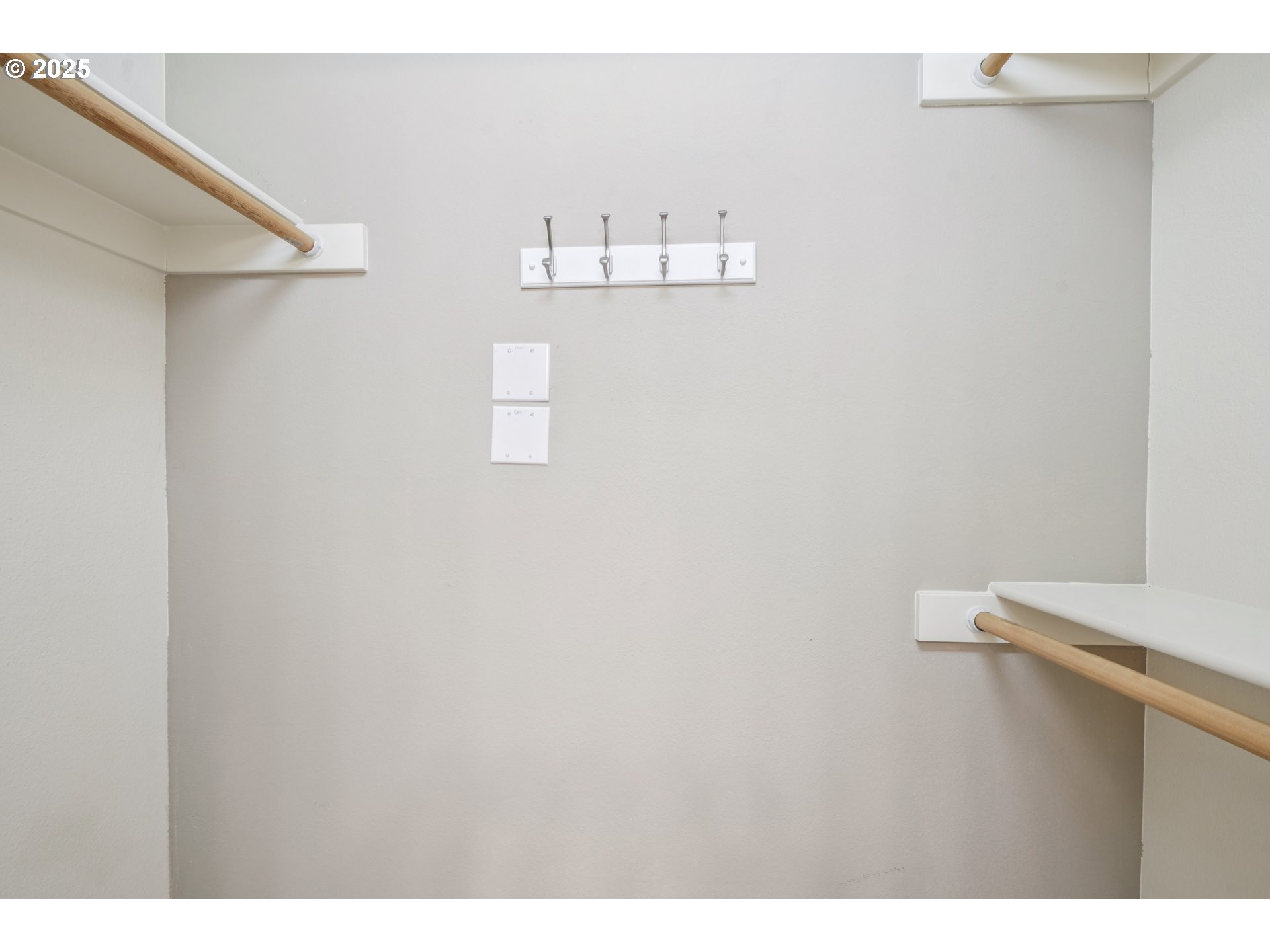
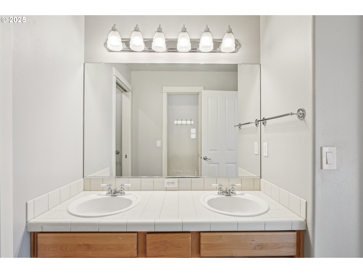
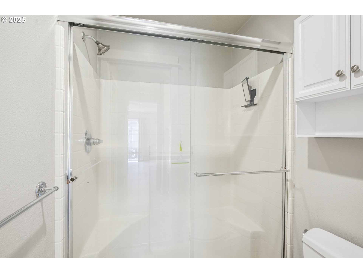
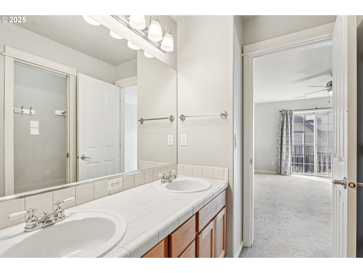
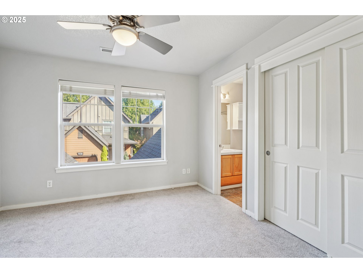
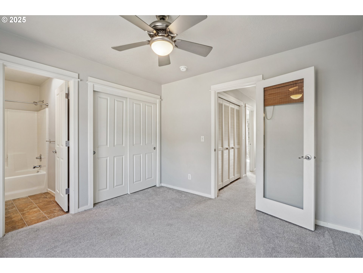
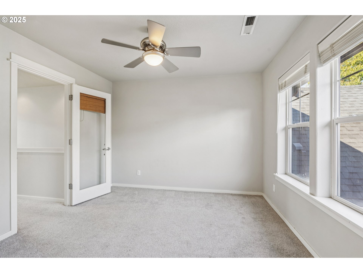
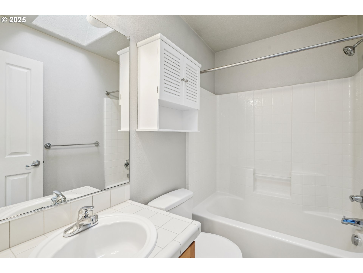
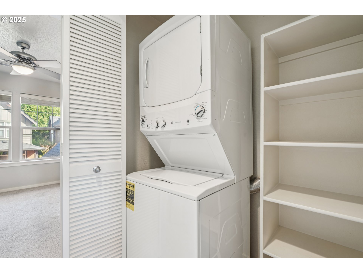
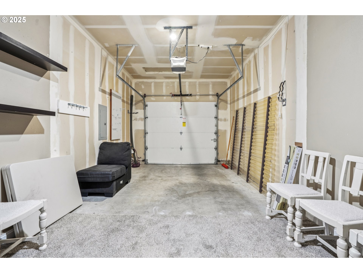
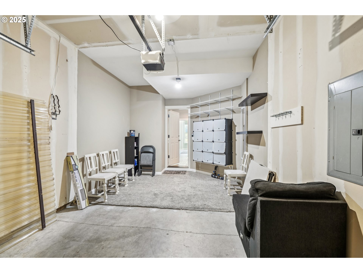
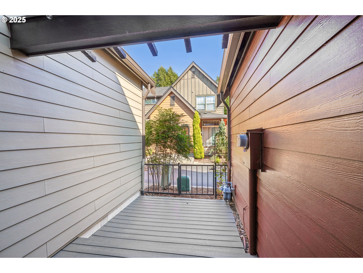
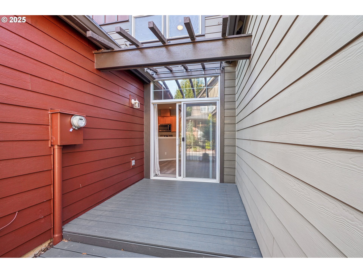
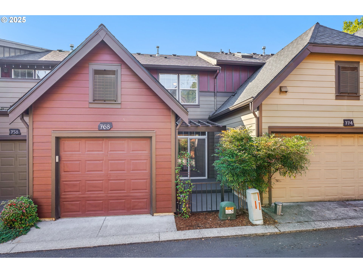
2 Beds
3 Baths
1,243 SqFt
Active
Don’t miss this beautifully maintained 2-bedroom, 2.5-bathroom townhome located in the highly sought-after Orenco community! With 1,250 sq. ft. of well-designed living space across two levels, this home offers comfort, convenience, and modern updates throughout. The main level features an open-concept layout with brand new luxury vinyl plank flooring, fresh paint, and a newly installed fireplace (March 2025), creating a warm and welcoming atmosphere. The kitchen is equipped with newly coated countertops, newer stainless steel appliances, and generous cabinet space. Upstairs, enjoy 3-year-old carpet and two spacious bedroom suites. The primary bedroom includes a walk-in closet, dual-sink vanity, and a large shower, while the second bedroom boasts its own private bath with a soaking tub/shower combo. The updated half-bath on the main level includes a stylish stand-alone vanity. Additional upgrades include a 2-year-old stackable washer and dryer, a brand new furnace (January 2025), and brand new A/C just installed for year-round comfort. Outside, relax on your private patio with low-maintenance composite decking. The oversized one-car garage provides extra storage. Located just minutes from trails, the MAX train, shopping, and dining—this move-in ready home has it all! [Home Energy Score = 8. HES Report at https://rpt.greenbuildingregistry.com/hes/OR10242130]
Property Details | ||
|---|---|---|
| Price | $369,900 | |
| Bedrooms | 2 | |
| Full Baths | 2 | |
| Half Baths | 1 | |
| Total Baths | 3 | |
| Property Style | Stories2,Townhouse | |
| Acres | 0.03 | |
| Stories | 2 | |
| Features | CeilingFan,GarageDoorOpener,HighCeilings,Laundry,VinylFloor,WalltoWallCarpet,WasherDryer | |
| Exterior Features | Deck,Patio | |
| Year Built | 2003 | |
| Fireplaces | 1 | |
| Roof | Composition | |
| Heating | ForcedAir | |
| Lot Description | Commons,Level | |
| Parking Description | Driveway | |
| Parking Spaces | 1 | |
| Garage spaces | 1 | |
| Association Fee | 382 | |
| Association Amenities | Commons,ExteriorMaintenance,FrontYardLandscaping,MaintenanceGrounds,Management | |
Geographic Data | ||
| Directions | Close to Orenco Station off Cherry and Cornelius Pass Road. Stonewater Development on 72nd. | |
| County | Washington | |
| Latitude | 45.530076 | |
| Longitude | -122.907628 | |
| Market Area | _152 | |
Address Information | ||
| Address | 768 NE 70TH AVE | |
| Postal Code | 97124 | |
| City | Hillsboro | |
| State | OR | |
| Country | United States | |
Listing Information | ||
| Listing Office | Redfin | |
| Listing Agent | Whitney Parker | |
| Terms | Cash,Conventional,FHA,VALoan | |
School Information | ||
| Elementary School | Quatama | |
| Middle School | Poynter | |
| High School | Liberty | |
MLS® Information | ||
| Days on market | 3 | |
| MLS® Status | Active | |
| Listing Date | Sep 26, 2025 | |
| Listing Last Modified | Sep 29, 2025 | |
| Tax ID | R2109623 | |
| Tax Year | 2024 | |
| Tax Annual Amount | 3955 | |
| MLS® Area | _152 | |
| MLS® # | 264259262 | |
Map View
Contact us about this listing
This information is believed to be accurate, but without any warranty.

