View on map Contact us about this listing
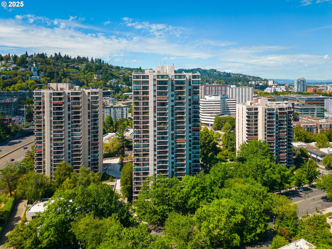
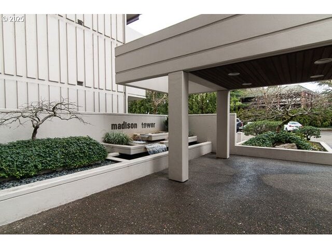
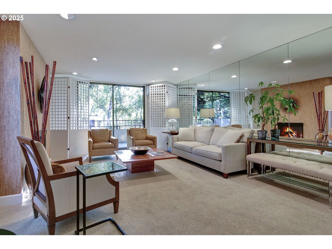
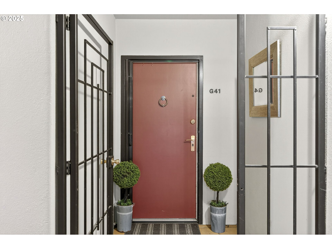
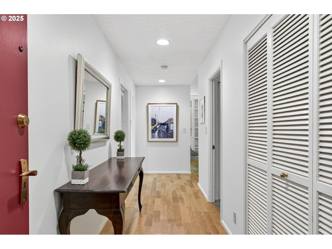
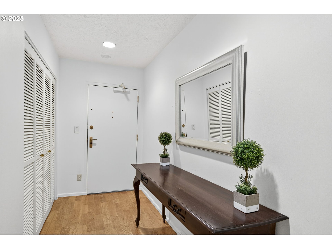
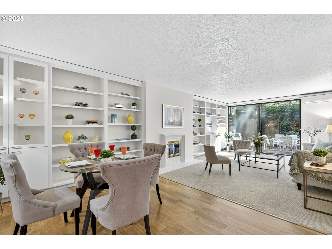
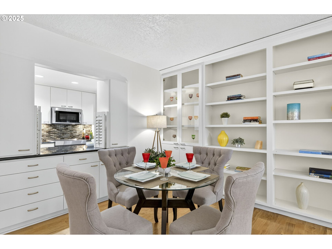
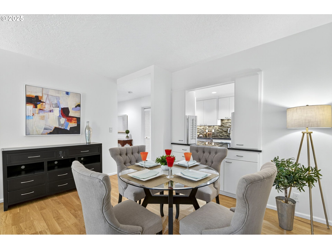
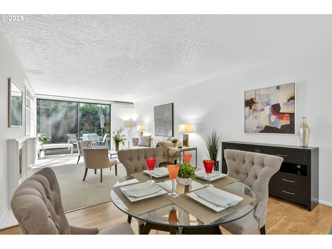
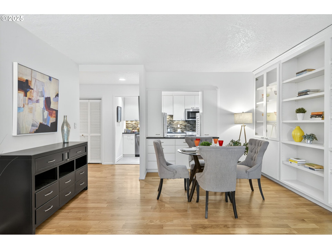
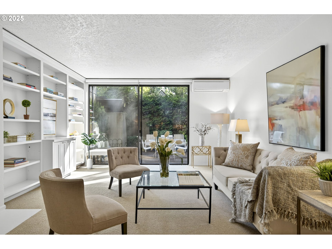
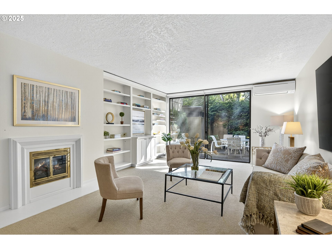
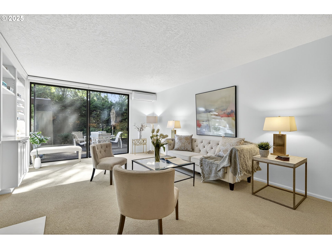
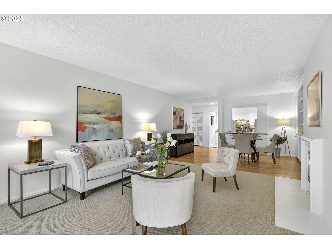
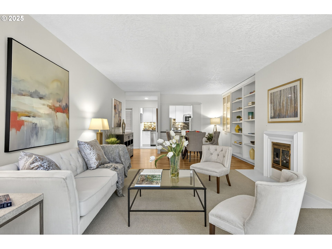
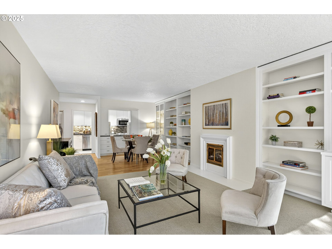
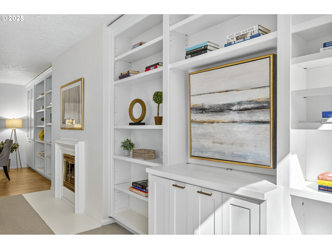
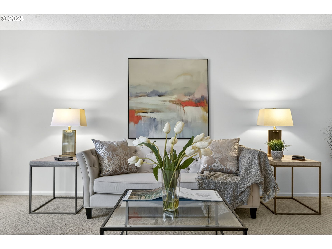
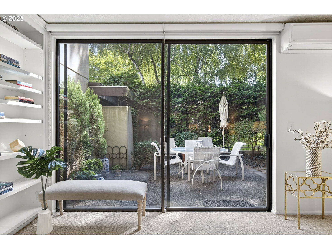
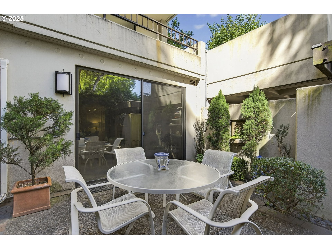
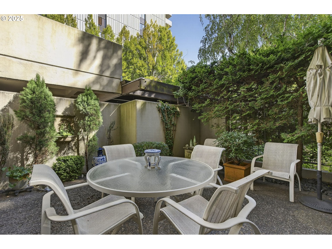
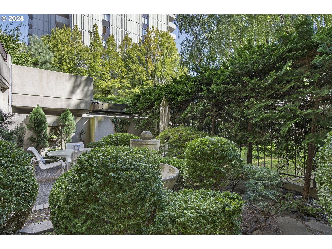
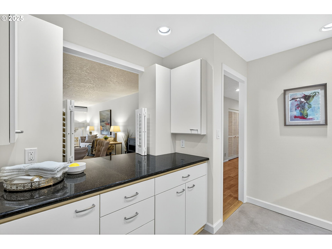
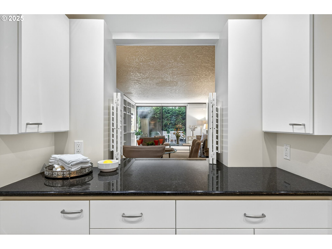
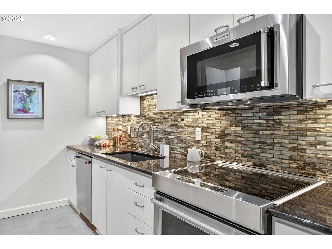
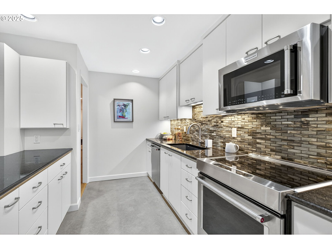
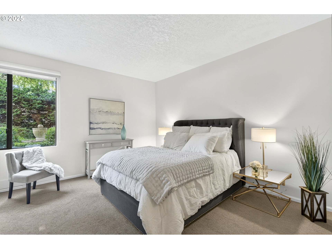
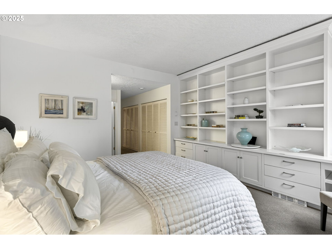
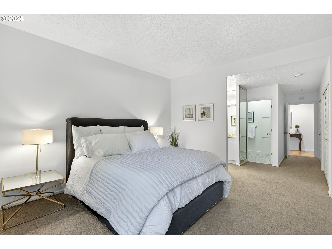
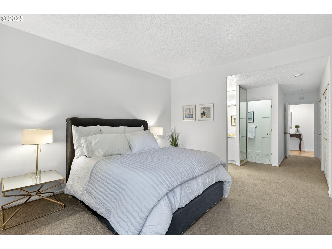
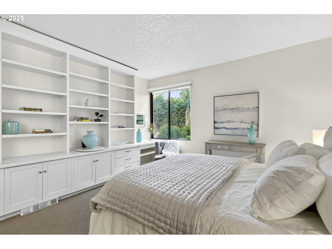
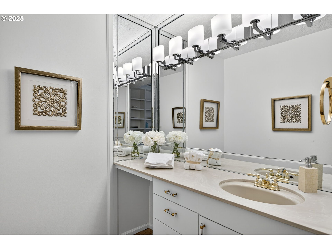
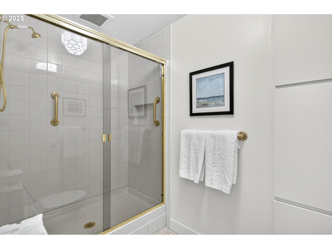
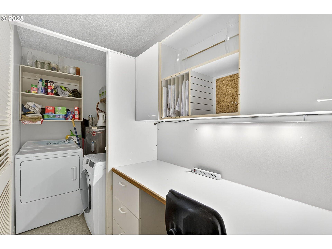
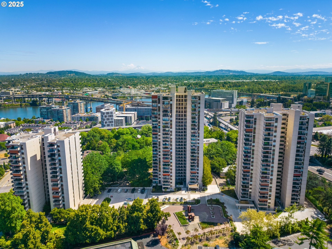
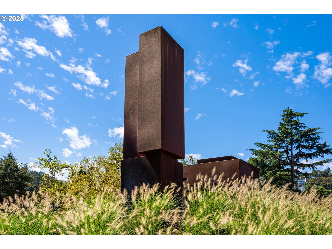
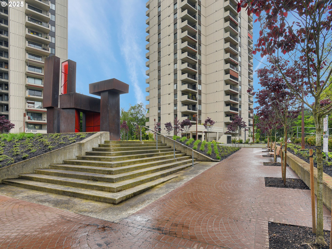
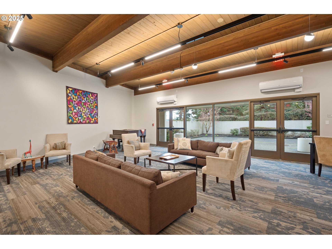
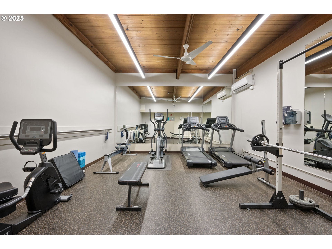
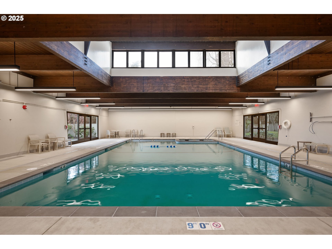
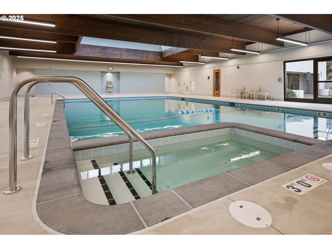
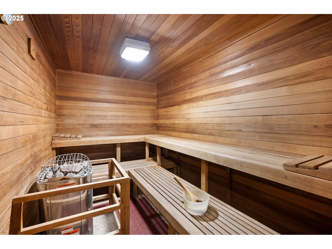
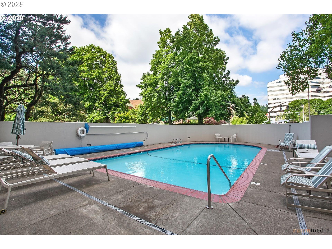
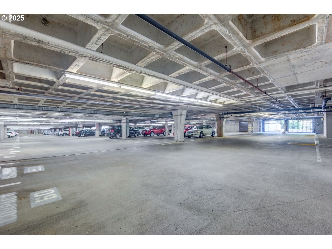
1 Beds
1 Baths
1,278 SqFt
Active
Welcome to this exceptional, remodeled garden unit – a rare gem in the heart of the city! This stunning condo showcases an open floor plan with soaring ceilings that effortlessly flow into a spacious private patio and garden, creating the perfect backdrop for entertaining or simply unwinding in a serene outdoor oasis.The inviting living room and dining area feature a wall of built-ins, an electric fireplace, and expansive sliding doors that seamlessly connect to the patio and garden. The remodeled kitchen has been fully upgraded, boasting custom cabinets, granite countertops, top-of-the-line stainless steel appliances, and a striking glass tile backsplash.Retreat to the tranquil bedroom suite, complete with an ensuite bathroom featuring a walk-in shower, double closets and additional wall of built-ins, all while offering a picturesque view of the garden. The laundry room also includes a cozy office nook, ideal for those working from home. With parking and storage conveniently on the located on the same level.HOA Amenities include 24/7 Concierge, on-Site property management, indoor saltwater pool and Jaccuzzi, outdoor pool, 2 workout rooms with men and women's locker rooms with saunas. Two community rooms with kitchens that open to large patios great for fun summer parties. Bike and Wine Storage. 53 Guest Parking Spaces unheard of downtown. Pet Friendly. MAX and bus line border the property and the street car is 1 block north. Stroll the Halprin Park Sequence to the Keller Auditorium, coffee shops, restaurants and Riverplace Esplanade. Rental cap not met.
Property Details | ||
|---|---|---|
| Price | $369,900 | |
| Bedrooms | 1 | |
| Full Baths | 1 | |
| Total Baths | 1 | |
| Property Style | Stories1,Contemporary | |
| Stories | 1 | |
| Features | GarageDoorOpener,Granite,HighCeilings,HighSpeedInternet,HookupAvailable,Intercom,LaminateFlooring,Laundry,WalltoWallCarpet,WasherDryer,WoodFloors | |
| Exterior Features | Garden,InGroundPool,Patio,RaisedBeds,Sauna,SecurityLights,Spa,WaterFeature,Yard | |
| Year Built | 1980 | |
| Fireplaces | 1 | |
| Subdivision | SOUTH DOWNTOWN | |
| Roof | Other | |
| Heating | HeatPump,MiniSplit,WallHeater | |
| Foundation | ConcretePerimeter | |
| Accessibility | AccessibleApproachwithRamp,AccessibleEntrance,GarageonMain,GroundLevel,MainFloorBedroomBath,MinimalSteps,OneLevel,Parking,UtilityRoomOnMain,WalkinShower | |
| Lot Description | Commons,Level,LightRail,OnBusline,StreetCar,Trees | |
| Parking Description | Deeded,OffStreet | |
| Parking Spaces | 1 | |
| Garage spaces | 1 | |
| Association Fee | 890 | |
| Association Amenities | CableTV,Commons,Concierge,Insurance,Internet,MaintenanceGrounds,Management,MeetingRoom,Pool,RoadMaintenance,Sauna,Sewer,SpaHotTub,Trash,Water,WeightRoom | |
Geographic Data | ||
| Directions | 1st and Lincoln come up entrance Driveway Madison is on your left | |
| County | Multnomah | |
| Latitude | 45.506398 | |
| Longitude | -122.67978 | |
| Market Area | _148 | |
Address Information | ||
| Address | 2309 SW 1ST AVE #G-41 | |
| Unit | G-41 | |
| Postal Code | 97201 | |
| City | Portland | |
| State | OR | |
| Country | United States | |
Listing Information | ||
| Listing Office | Premiere Property Group, LLC | |
| Listing Agent | Kristin Gillis | |
| Terms | Cash,FHA,VALoan | |
| Virtual Tour URL | https://briteroom.aryeo.com/sites/zezxneg/unbranded | |
School Information | ||
| Elementary School | Ainsworth | |
| Middle School | West Sylvan | |
| High School | Lincoln | |
MLS® Information | ||
| Days on market | 3 | |
| MLS® Status | Active | |
| Listing Date | Sep 26, 2025 | |
| Listing Last Modified | Sep 29, 2025 | |
| Tax ID | R105538 | |
| Tax Year | 2024 | |
| Tax Annual Amount | 5683 | |
| MLS® Area | _148 | |
| MLS® # | 643948871 | |
Map View
Contact us about this listing
This information is believed to be accurate, but without any warranty.

