View on map Contact us about this listing
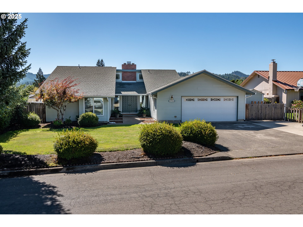
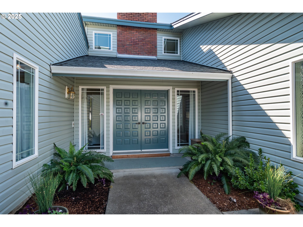
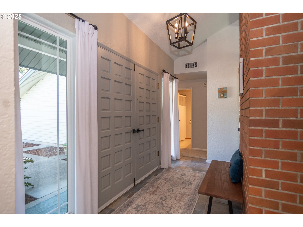
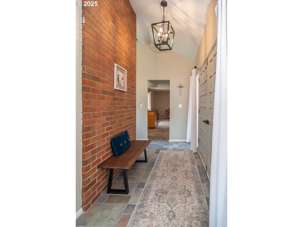
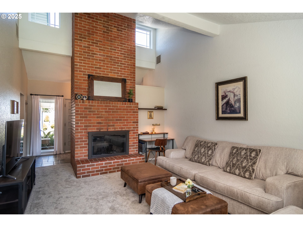
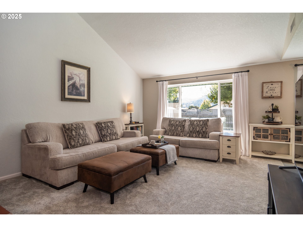
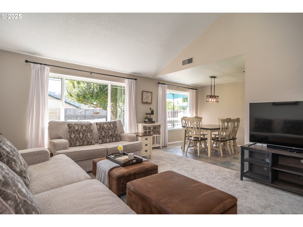
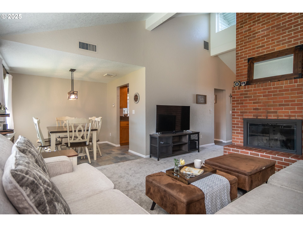
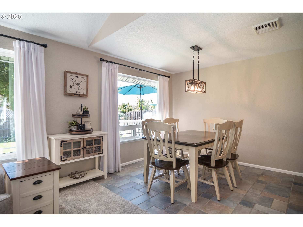
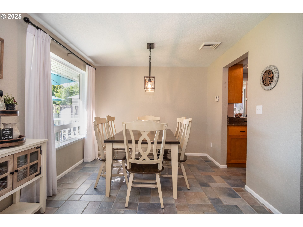
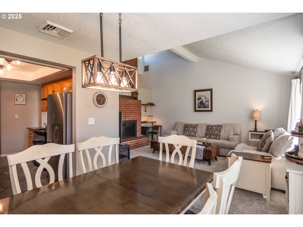
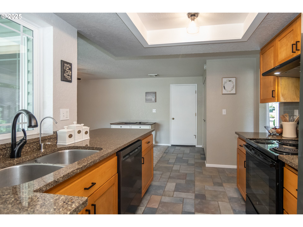
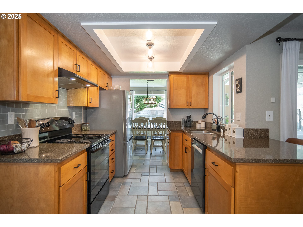
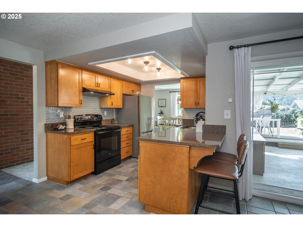
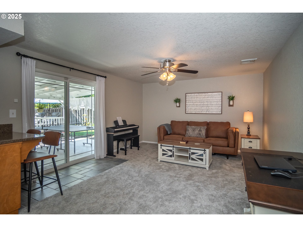
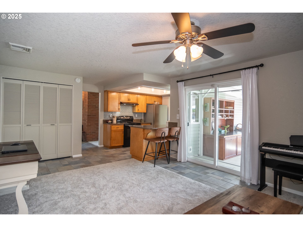
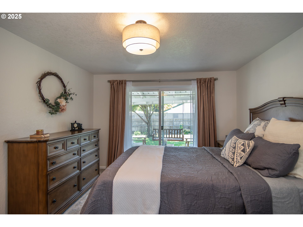
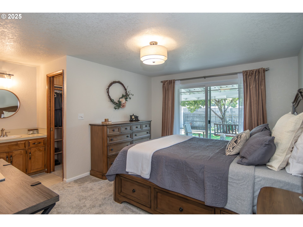
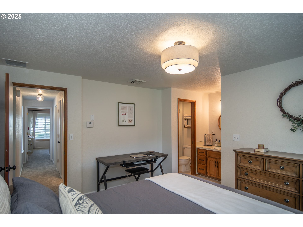
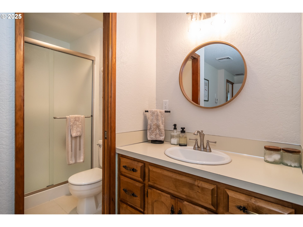
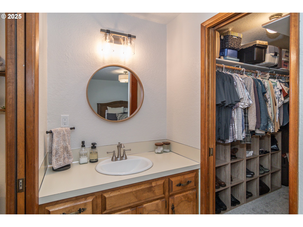
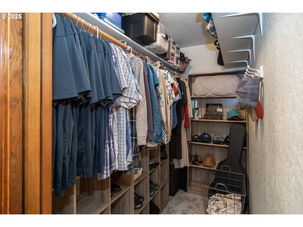
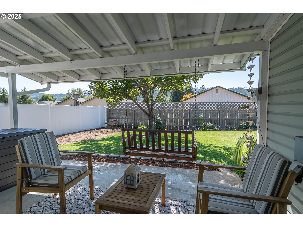
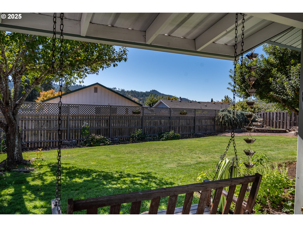
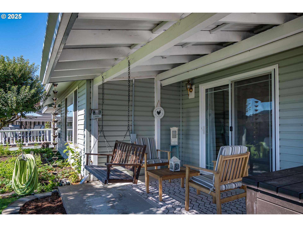
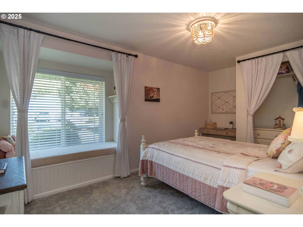
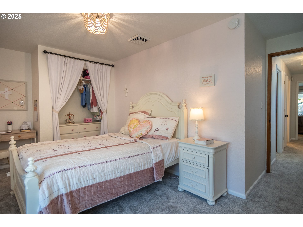
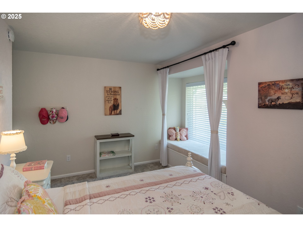
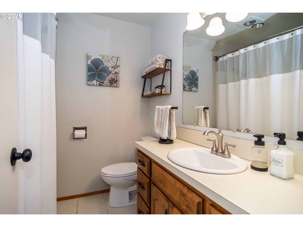
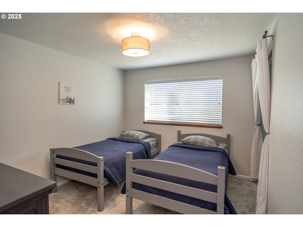
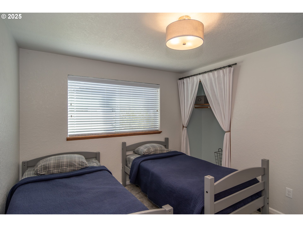
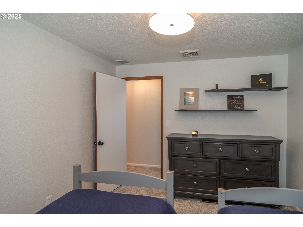
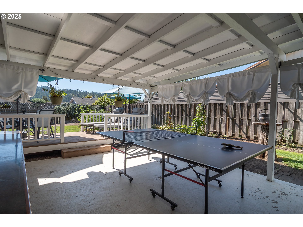
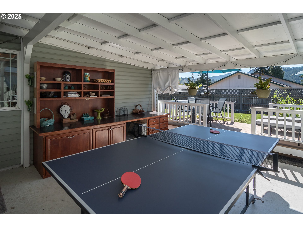
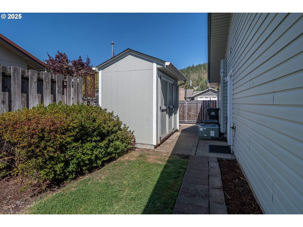
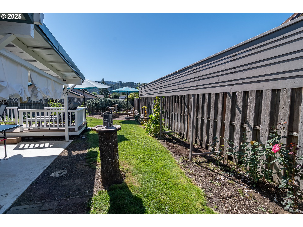
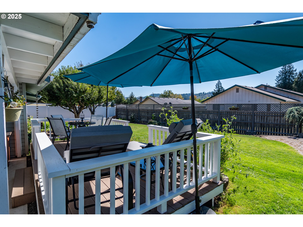
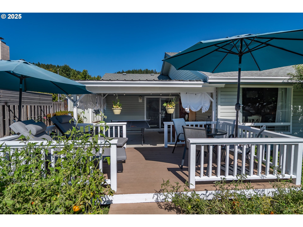
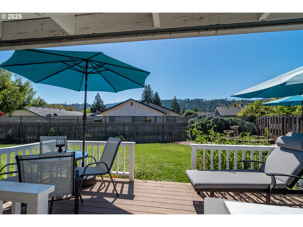
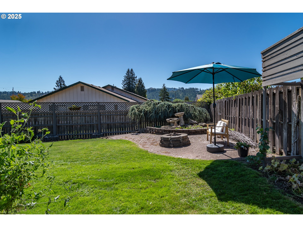
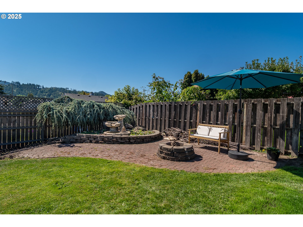
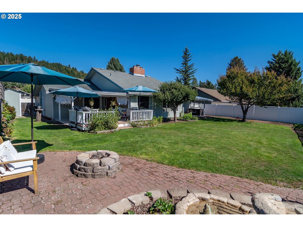
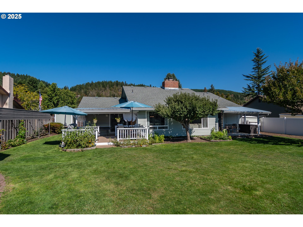
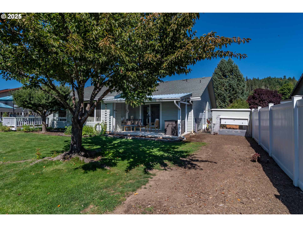
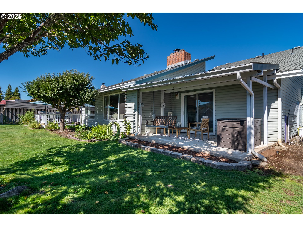
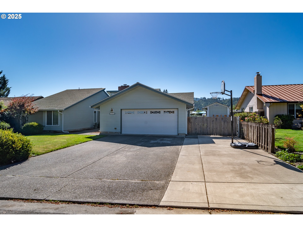
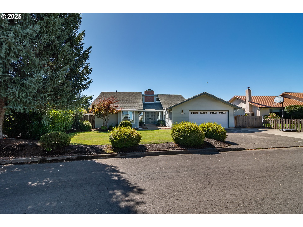
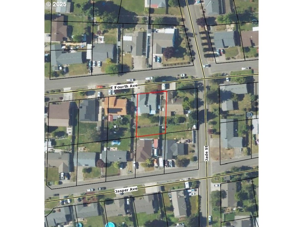
3 Beds
2 Baths
1,534 SqFt
Active
Charming & Updated 3-Bedroom Home with Exceptional Outdoor Living & RV Parking/Hookup! Welcome to this beautifully maintained 3-bedroom, 2-bathroom home nestled in a quiet and friendly neighborhood. With fresh interior paint, brand new carpet, updated lighting throughout, and updated bathrooms, this home is move-in ready and filled with comfort and character. Step inside to discover vaulted ceilings, high windows that flood the space with natural light, and a stunning floor-to-ceiling wood-burning brick fireplace in the living room, accented by classic wood beams. The updated kitchen features granite countertops, Maple cabinetry with pullouts, new range hood, subway tile backsplash, and a durable tile floor—perfect for cooking and entertaining. The spacious primary suite offers direct access to a private covered patio, while a second covered patio off the family room creates ideal spaces for relaxing or entertaining year-round. The oversized 2-car garage and 3-car-wide driveway provide ample parking—including RV parking with water hook-ups. The private backyard is a true retreat! Enjoy a beautifully landscaped garden with a 32' grape arbor, blueberry and strawberry plants, herbs, a sun deck, a cozy fire pit, and even a perfect spot for a chicken coop and run. A tranquil water feature and two covered patios make it easy to enjoy the outdoor space in all seasons. Additional features include wiring for a whole-house generator and a welcoming courtyard entrance. This home blends comfort, functionality, and outdoor charm—perfect for anyone looking for a peaceful lifestyle with space to grow. Don't miss this rare opportunity—schedule your private showing today!
Property Details | ||
|---|---|---|
| Price | $409,900 | |
| Bedrooms | 3 | |
| Full Baths | 2 | |
| Total Baths | 2 | |
| Property Style | Stories1,Ranch | |
| Acres | 0.2 | |
| Stories | 1 | |
| Features | CeilingFan,GarageDoorOpener,Granite,HighCeilings,Laundry,TileFloor,VaultedCeiling,WalltoWallCarpet | |
| Exterior Features | CoveredPatio,Deck,Fenced,FirePit,Garden,Patio,PublicRoad,RVHookup,RVParking,Sprinkler,ToolShed,WaterFeature,Yard | |
| Year Built | 1979 | |
| Fireplaces | 1 | |
| Roof | Composition | |
| Heating | Ceiling,HeatPump | |
| Accessibility | MainFloorBedroomBath,OneLevel | |
| Lot Description | Level,PublicRoad | |
| Parking Description | Driveway,RVAccessParking | |
| Parking Spaces | 2 | |
| Garage spaces | 2 | |
Geographic Data | ||
| Directions | I-5 Exit 136, east on Central, left on Jade, left on Fourth, to home on left | |
| County | Douglas | |
| Latitude | 43.397442 | |
| Longitude | -123.287052 | |
| Market Area | _256 | |
Address Information | ||
| Address | 1762 E FOURTH AVE | |
| Postal Code | 97479 | |
| City | Sutherlin | |
| State | OR | |
| Country | United States | |
Listing Information | ||
| Listing Office | The Neil Company Real Estate | |
| Listing Agent | Julie Bancroft | |
| Terms | Cash,Conventional,FHA,USDALoan,VALoan | |
| Virtual Tour URL | https://www.zillow.com/view-3d-home/33441fb8-578e-4617-813e-c4c96814aae8?setAttribution=mls&wl=true&utm_source=dashboard | |
School Information | ||
| Elementary School | East Sutherlin | |
| Middle School | Sutherlin | |
| High School | Sutherlin | |
MLS® Information | ||
| Days on market | 3 | |
| MLS® Status | Active | |
| Listing Date | Sep 26, 2025 | |
| Listing Last Modified | Sep 29, 2025 | |
| Tax ID | R48302 | |
| Tax Year | 2024 | |
| Tax Annual Amount | 2766 | |
| MLS® Area | _256 | |
| MLS® # | 730015573 | |
Map View
Contact us about this listing
This information is believed to be accurate, but without any warranty.

