View on map Contact us about this listing
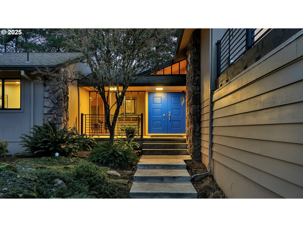
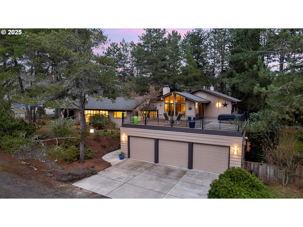
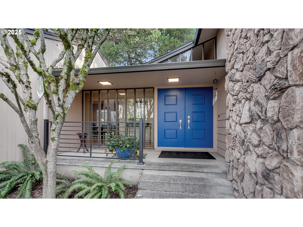
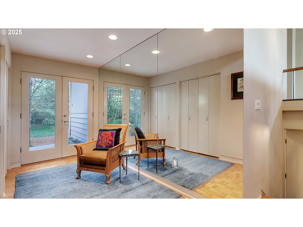
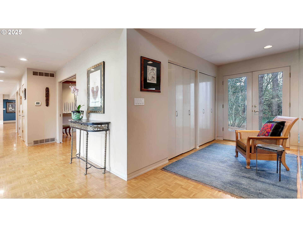
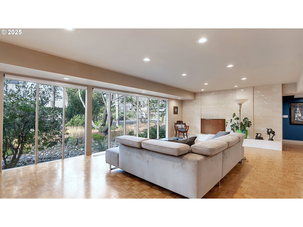
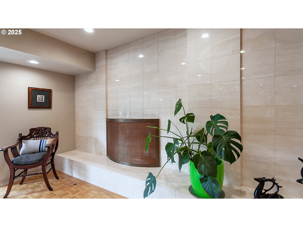
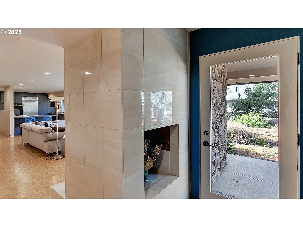
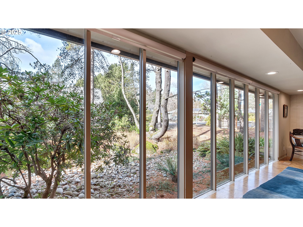
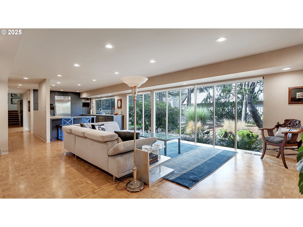
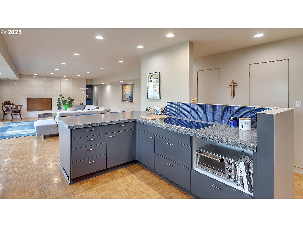
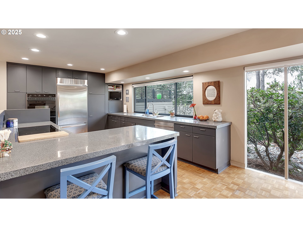
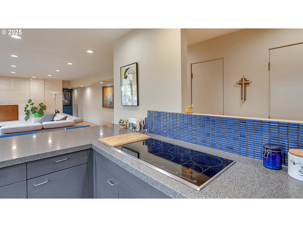
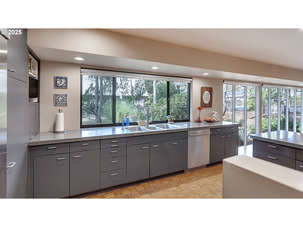
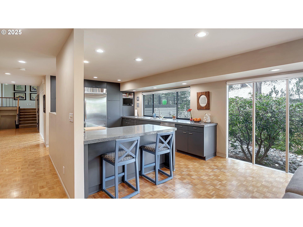
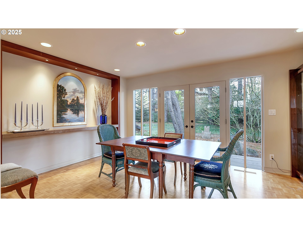
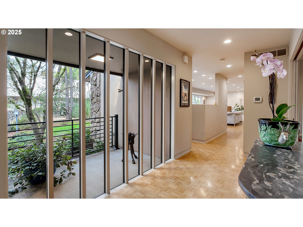
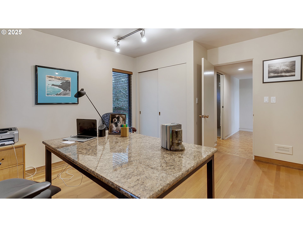
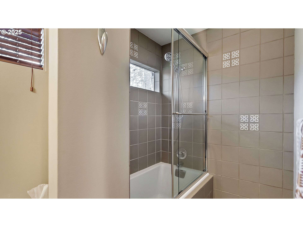
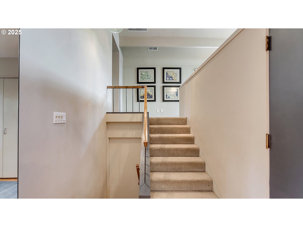
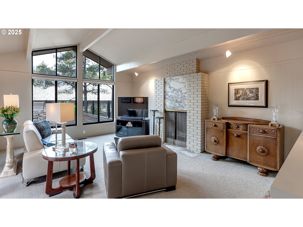
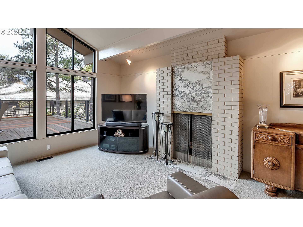
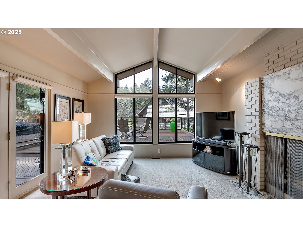
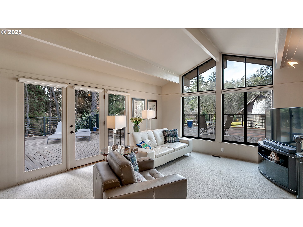
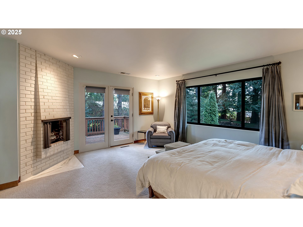
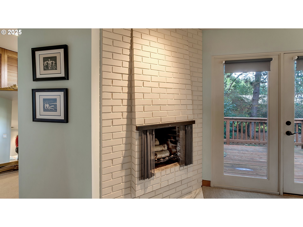
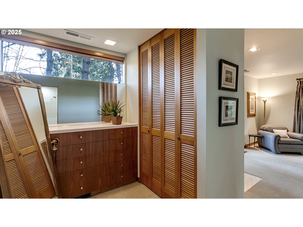
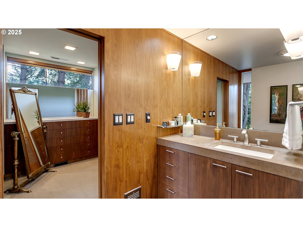
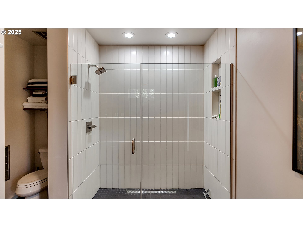
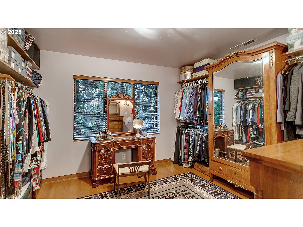
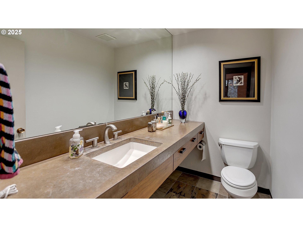
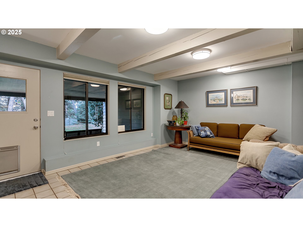
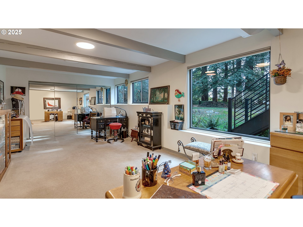
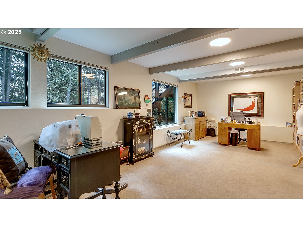
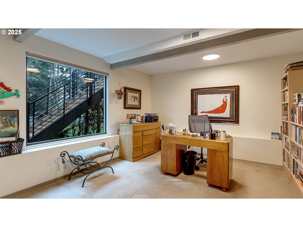
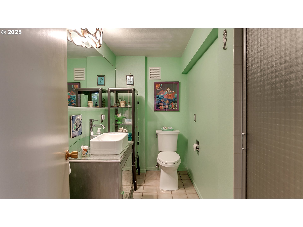
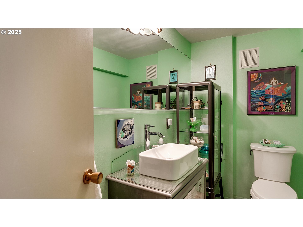
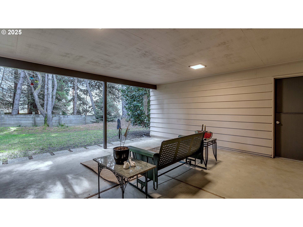
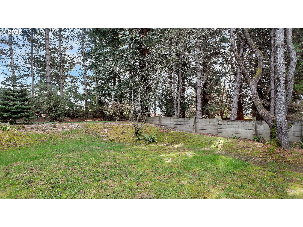
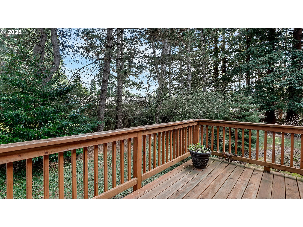
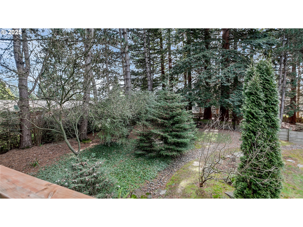
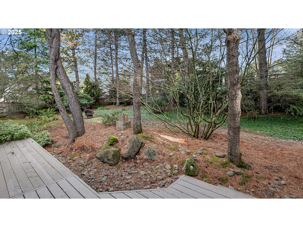
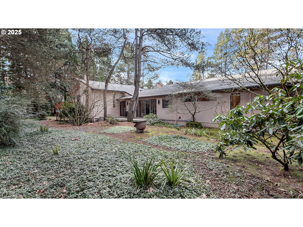
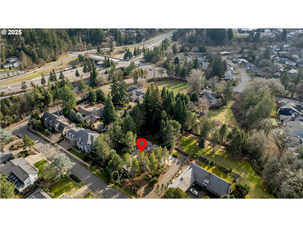
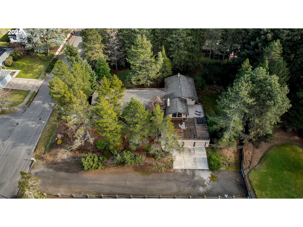
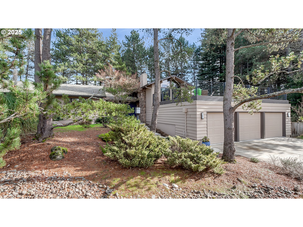
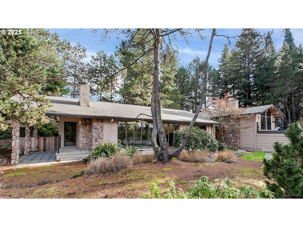
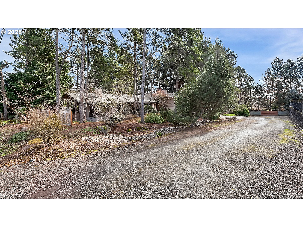
5 Beds
4 Baths
3,965 SqFt
Active
Located in the sought-after Lynnridge neighborhood of Cedar Hills and is situated on a large, naturally landscaped lot that ensures ample privacy. Upon entering through the double doors, you’ll appreciate numerous Mid-Century Modern design elements, series windows, exposed wood beam ceilings, distinctive light fixtures, and floor-to-ceiling fireplaces— all thoughtfully preserved in this well-maintained home. The main level features parquet floors, a welcoming foyer, and a formal dining room filled with natural light. The spacious kitchen opens to the living room, which boasts tall windows and a travertine-encased fireplace. Also on this level is a large bedroom with an adjacent full bathroom and generous laundry room. A few steps up, an open staircase leads to a grand family room with a cathedral ceiling adorned with exposed wood beams, floor-to-ceiling windows and wood-burning fireplace. This room opens onto an expansive 1,100 sq. ft. deck perfect for entertaining. Nearby, a bedroom converted into a dressing room adjoins a luxurious primary suite with its own deck, large windows, floor-to-ceiling wood-burning fireplace, an adjacent dressing room, a walk-in bathroom finished with tile and walnut, including a spacious accessible shower. The lower level offers two large bedrooms, a full bathroom, a second family room with access to a covered patio, a three-car garage, and a sizable private backyard. With a full bedroom and bathroom on the main level plus multiple family rooms, this home is ideal for au pairs, nannies, caregivers, or multigenerational living. Located in the walkable Lynnridge neighborhood of Cedar Hills in unincorporated Washington County near Cedar Hills Marketplace, top rated public and private schools, restaurants, services, St. Vincent’s. Easy access to NIKE World Headquarters, Columbia Sportswear Global Campus, downtown Portland, Highway 217, Silicon Forest. Do not miss this opportunity to make this home your own!
Property Details | ||
|---|---|---|
| Price | $1,298,000 | |
| Bedrooms | 5 | |
| Full Baths | 3 | |
| Half Baths | 1 | |
| Total Baths | 4 | |
| Property Style | MidCenturyModern,TriLevel | |
| Acres | 0.55 | |
| Stories | 3 | |
| Features | Granite,HighCeilings,Laundry,Marble,TileFloor,VaultedCeiling,VinylFloor,WalltoWallCarpet,WasherDryer,WoodFloors | |
| Exterior Features | CoveredArena,CoveredPatio,Deck,Fenced,Yard | |
| Year Built | 1959 | |
| Fireplaces | 3 | |
| Roof | Composition | |
| Heating | ForcedAir | |
| Foundation | ConcretePerimeter,PillarPostPier | |
| Accessibility | BuiltinLighting,MainFloorBedroomBath,NaturalLighting,Parking,RollinShower | |
| Lot Description | Level | |
| Parking Description | Driveway,OnStreet | |
| Parking Spaces | 3 | |
| Garage spaces | 3 | |
Geographic Data | ||
| Directions | Walker Rr, N on Mayfield, E on Lynnridge | |
| County | Washington | |
| Latitude | 45.50062 | |
| Longitude | -122.792295 | |
| Market Area | _150 | |
Address Information | ||
| Address | 11200 SW LYNNRIDGE AVE | |
| Postal Code | 97225 | |
| City | Portland | |
| State | OR | |
| Country | United States | |
Listing Information | ||
| Listing Office | Premiere Property Group, LLC | |
| Listing Agent | Lawrence Burkett | |
| Terms | Cash,Conventional | |
| Virtual Tour URL | https://www.ppgtours.com/ml/149169#video | |
School Information | ||
| Elementary School | Barnes | |
| Middle School | Cedar Park | |
| High School | Beaverton | |
MLS® Information | ||
| Days on market | 18 | |
| MLS® Status | Active | |
| Listing Date | Sep 27, 2025 | |
| Listing Last Modified | Oct 15, 2025 | |
| Tax ID | R58181 | |
| Tax Year | 2024 | |
| Tax Annual Amount | 12012 | |
| MLS® Area | _150 | |
| MLS® # | 376543709 | |
Map View
Contact us about this listing
This information is believed to be accurate, but without any warranty.

