View on map Contact us about this listing
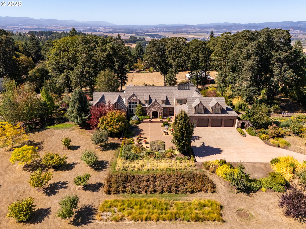
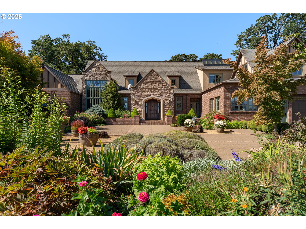
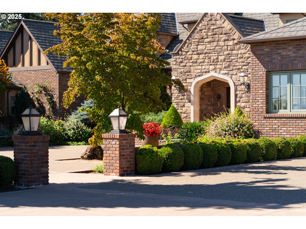
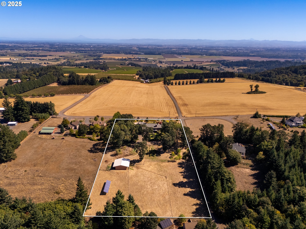
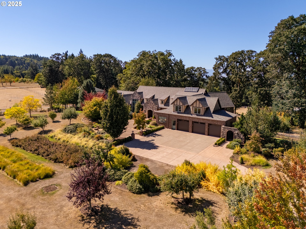
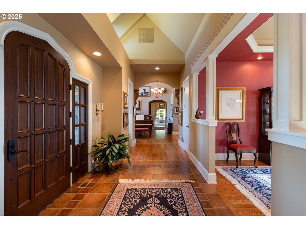
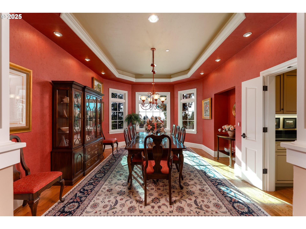
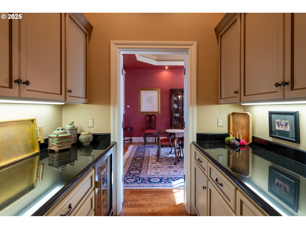
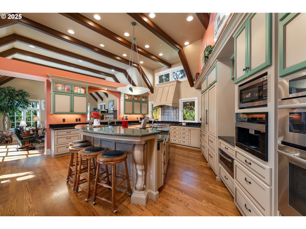
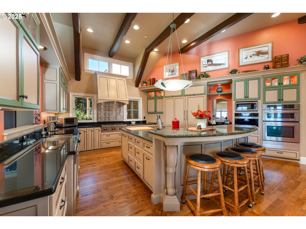
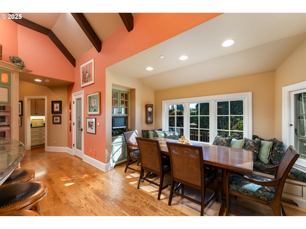
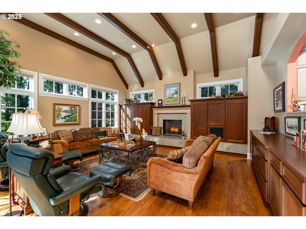
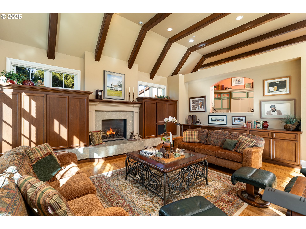
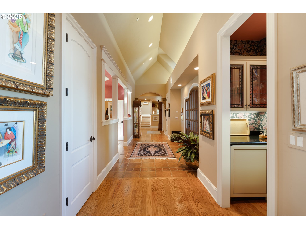
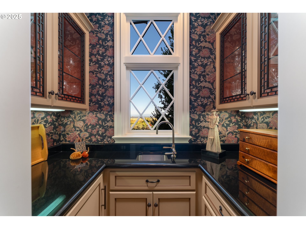
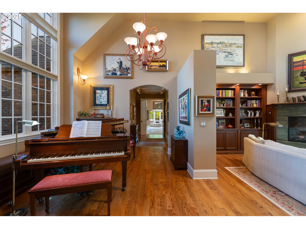
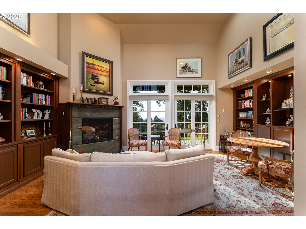
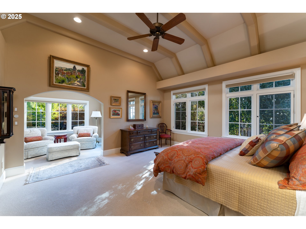
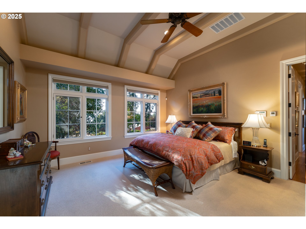
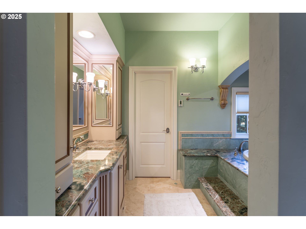
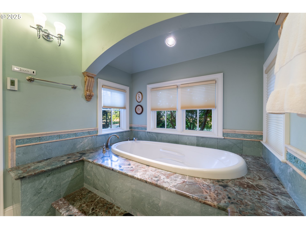
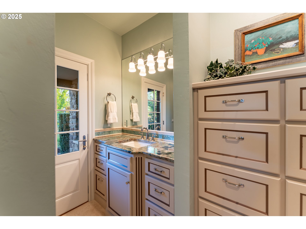
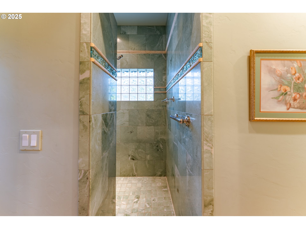
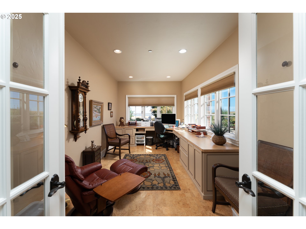
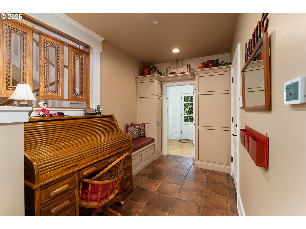
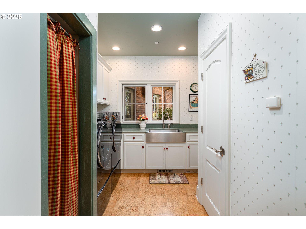
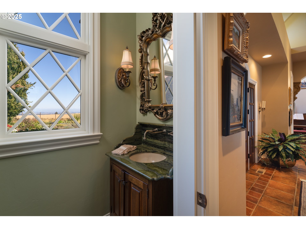
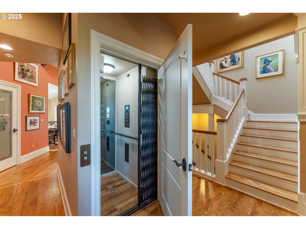
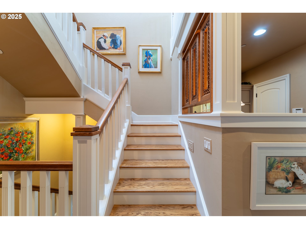
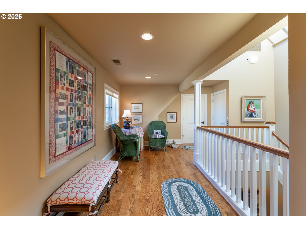
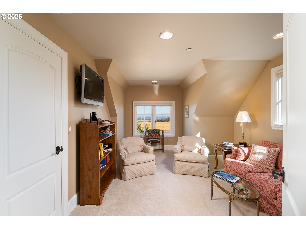
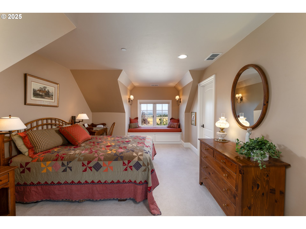
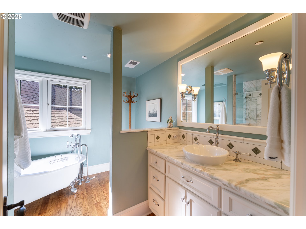
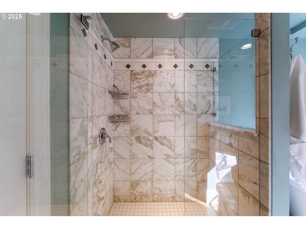
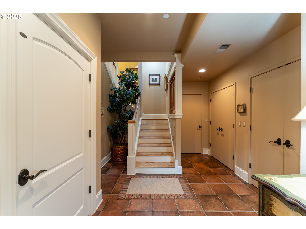
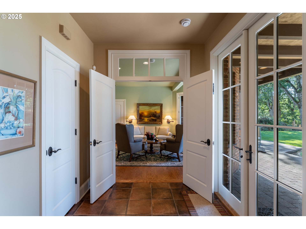
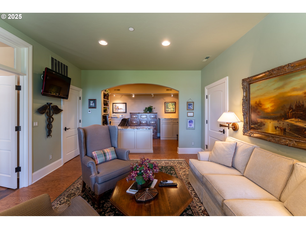
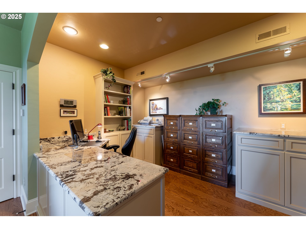
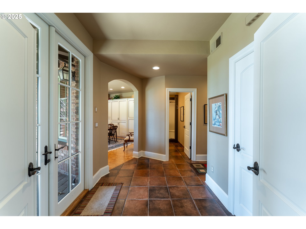
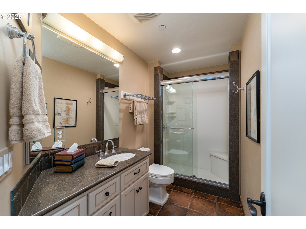
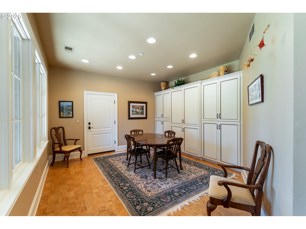
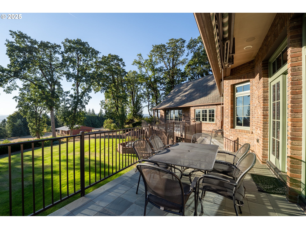
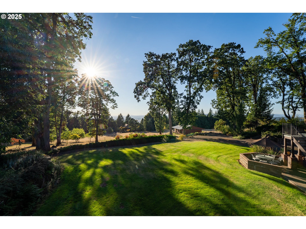
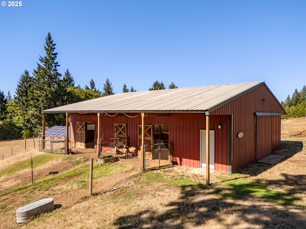
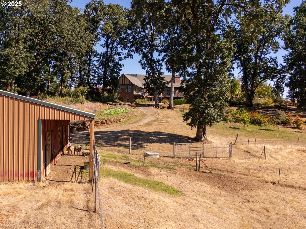
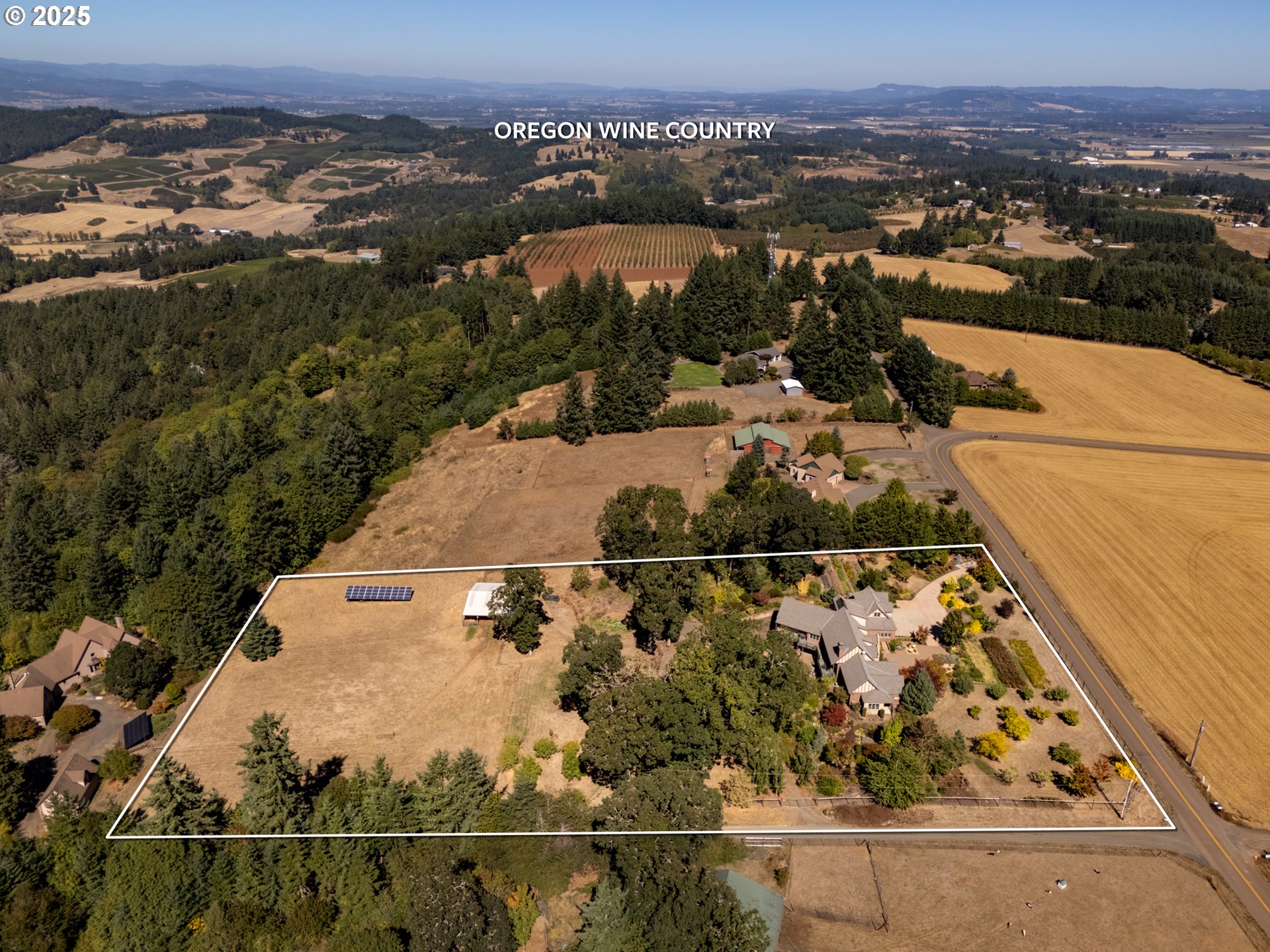
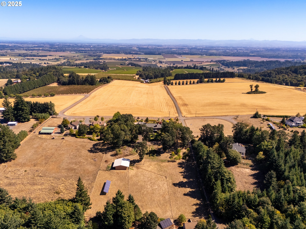
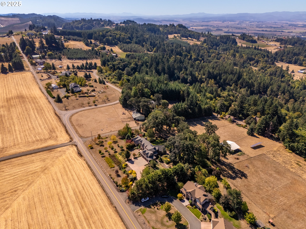
4 Beds
5 Baths
6,139 SqFt
Active
Gorgeous Acreage Estate in the Coveted Eola-Amity Hills. Nestled on 4.63 acres of fully usable land with breathtaking mountain and valley views, this exceptional custom-built estate offers a rare blend of timeless elegance and refined craftsmanship. Thoughtfully designed to showcase charm and character at every turn, the home features soaring vaulted ceilings, exposed wood beams, custom-built cabinetry, and beautiful granite countertops throughout. The traditional yet sophisticated architectural style, accented by a solid brick & stone exterior with warm wood details, exudes a prestigious and timeless appeal. Inside, a meticulously planned floor plan provides exceptional comfort and functionality. Highlights include a gourmet kitchen with a walk-in pantry, a sophisticated great room with dramatic beamed ceilings and expansive view windows, a spacious main-level primary suite, two dedicated offices, a craft room, three additional bedrooms, generous storage spaces, and a dedicated mechanical room. A custom-built elevator adds ease and convenience, offering effortless access to every level of the home. The exterior is equally impressive, featuring mature landscaping, a dedicated garden, a variety of orchard trees, and a fully fenced open pasture ideal for horses or farm animals. A 48' x 48' barn with three 12' x 12' stalls completes this remarkable property. Ideally located in the heart of Oregon Wine Country within the renowned Eola-Amity AVA, this estate embodies the best of rural tranquility and sophisticated living.
Property Details | ||
|---|---|---|
| Price | $2,750,000 | |
| Bedrooms | 4 | |
| Full Baths | 3 | |
| Half Baths | 2 | |
| Total Baths | 5 | |
| Property Style | CountryFrench,CustomStyle | |
| Acres | 4.63 | |
| Stories | 3 | |
| Features | Floor3rd,CeilingFan,CentralVacuum,Elevator,GarageDoorOpener,Granite,HardwoodFloors,HighCeilings,Laundry,SoundSystem,Sprinkler,TileFloor,WasherDryer | |
| Exterior Features | Barn,CoveredDeck,CoveredPatio,CrossFenced,Deck,Fenced,Garden,Patio,Porch,RaisedBeds,RVParking,RVBoatStorage,Sprinkler,ToolShed,Workshop,Yard | |
| Year Built | 2008 | |
| Fireplaces | 2 | |
| Roof | Composition | |
| Heating | ForcedAir,HeatPump | |
| Foundation | ConcretePerimeter | |
| Accessibility | AccessibleElevatorInstalled,AccessibleHallway,BathroomCabinets,GarageonMain,MainFloorBedroomBath,RollinShower,UtilityRoomOnMain | |
| Lot Description | Gated,GentleSloping,Pasture,Seasonal,Trees | |
| Parking Description | Driveway,OffStreet | |
| Parking Spaces | 3 | |
| Garage spaces | 3 | |
Geographic Data | ||
| Directions | OR 18 Left of OR 233, RT SE HOOD VIEW RD, RT SE EOLA HILLS RD | |
| County | Yamhill | |
| Latitude | 45.096345 | |
| Longitude | -123.145818 | |
| Market Area | _156 | |
Address Information | ||
| Address | 9009 SE EOLA HILLS RD | |
| Postal Code | 97101 | |
| City | Amity | |
| State | OR | |
| Country | United States | |
Listing Information | ||
| Listing Office | Cascade Hasson Sotheby's International Realty | |
| Listing Agent | Jennifer Nash | |
| Terms | Cash,Conventional | |
| Virtual Tour URL | https://player.vimeo.com/video/1121001453 | |
School Information | ||
| Elementary School | Amity | |
| Middle School | Amity | |
| High School | Amity | |
MLS® Information | ||
| Days on market | 5 | |
| MLS® Status | Active | |
| Listing Date | Sep 27, 2025 | |
| Listing Last Modified | Oct 2, 2025 | |
| Tax ID | 204932 | |
| Tax Year | 2024 | |
| Tax Annual Amount | 15253 | |
| MLS® Area | _156 | |
| MLS® # | 400541486 | |
Map View
Contact us about this listing
This information is believed to be accurate, but without any warranty.

