View on map Contact us about this listing
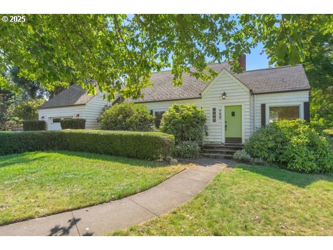
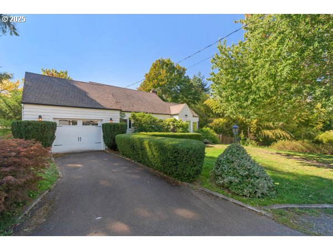
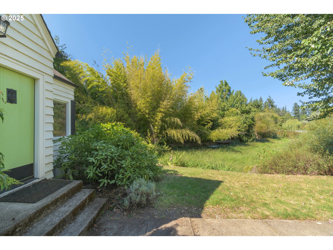
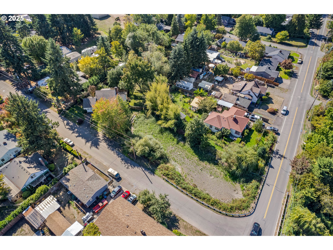
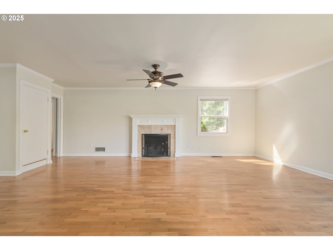
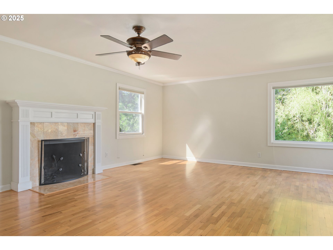
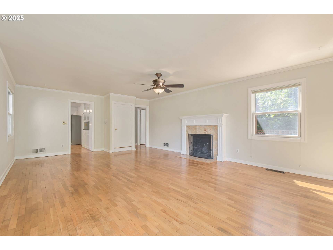
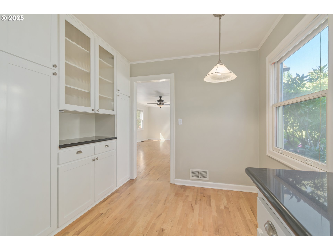
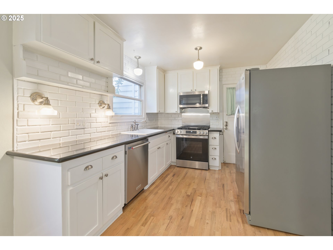
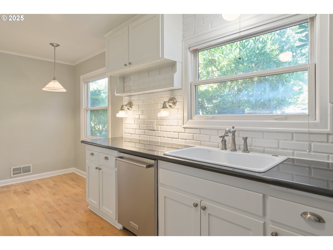
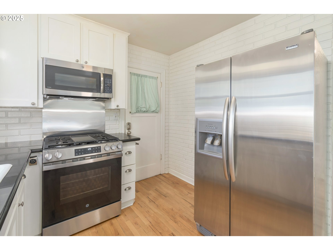
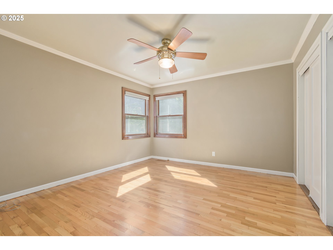
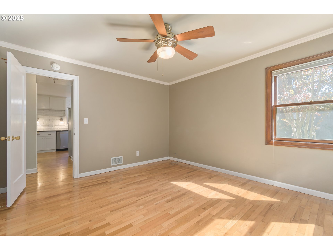
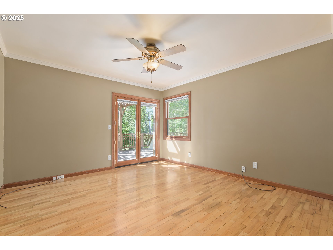
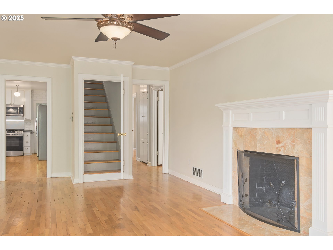
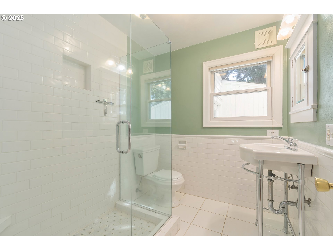
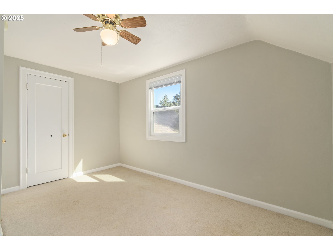
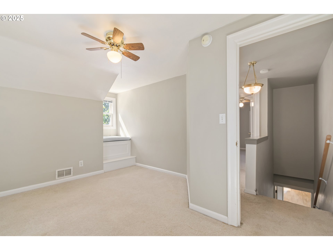
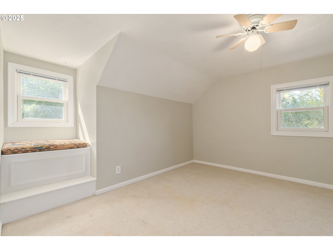
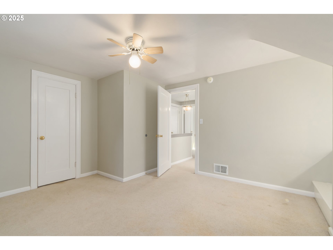
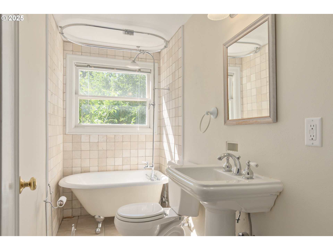
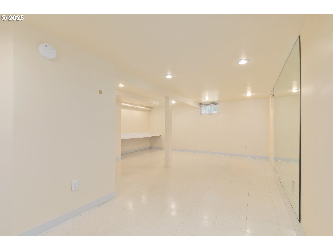
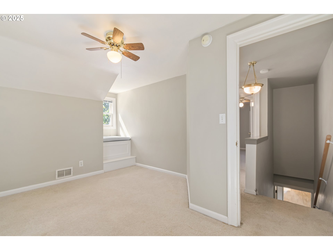
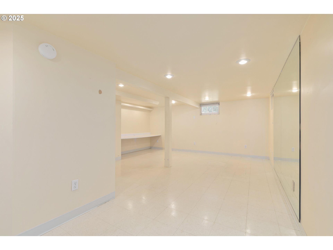
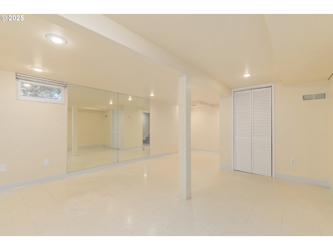
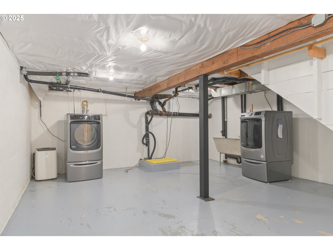
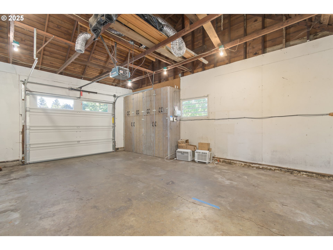
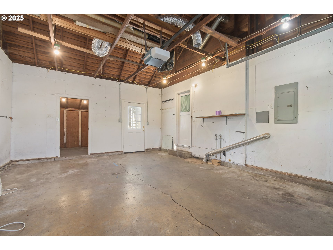
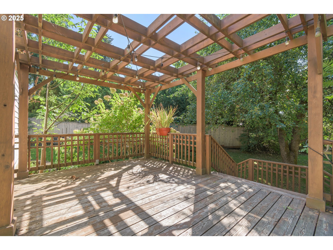
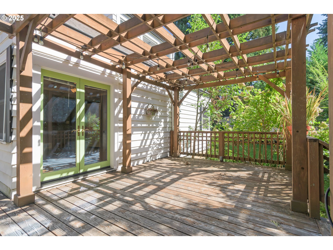
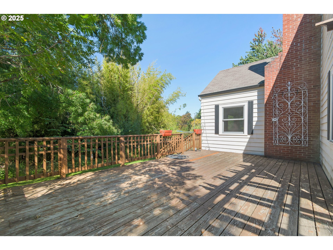
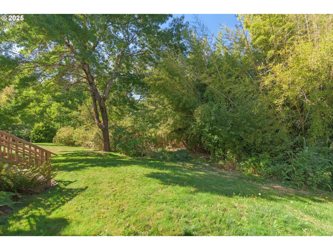
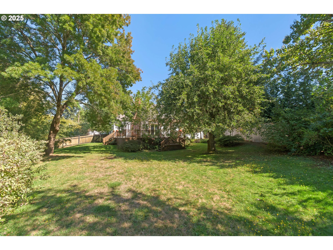
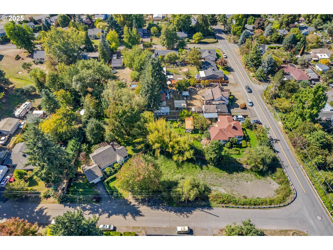
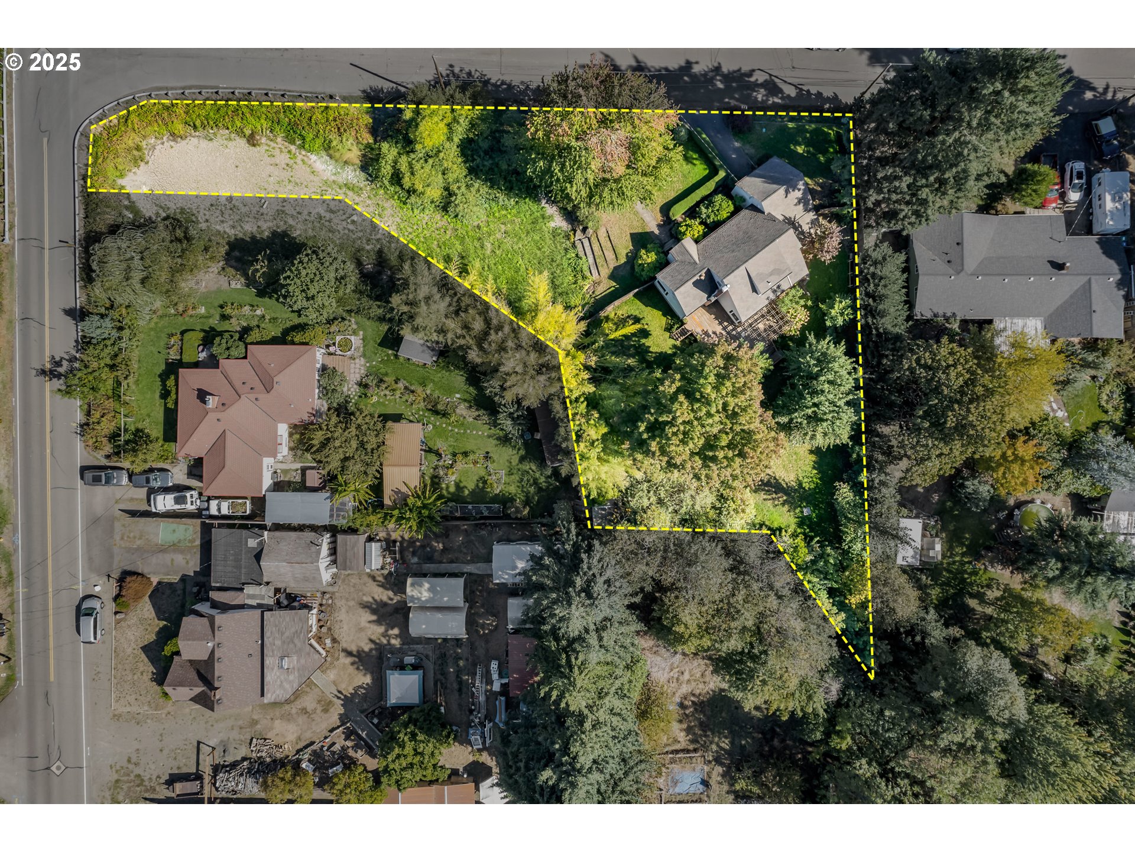
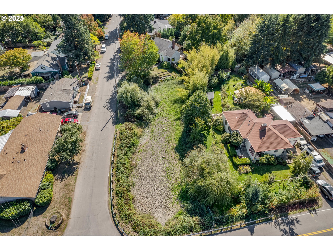
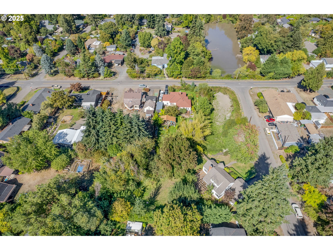
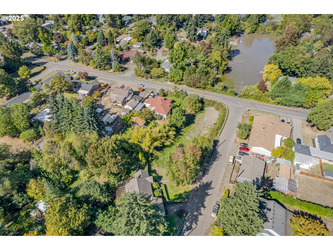
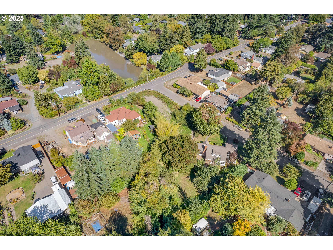
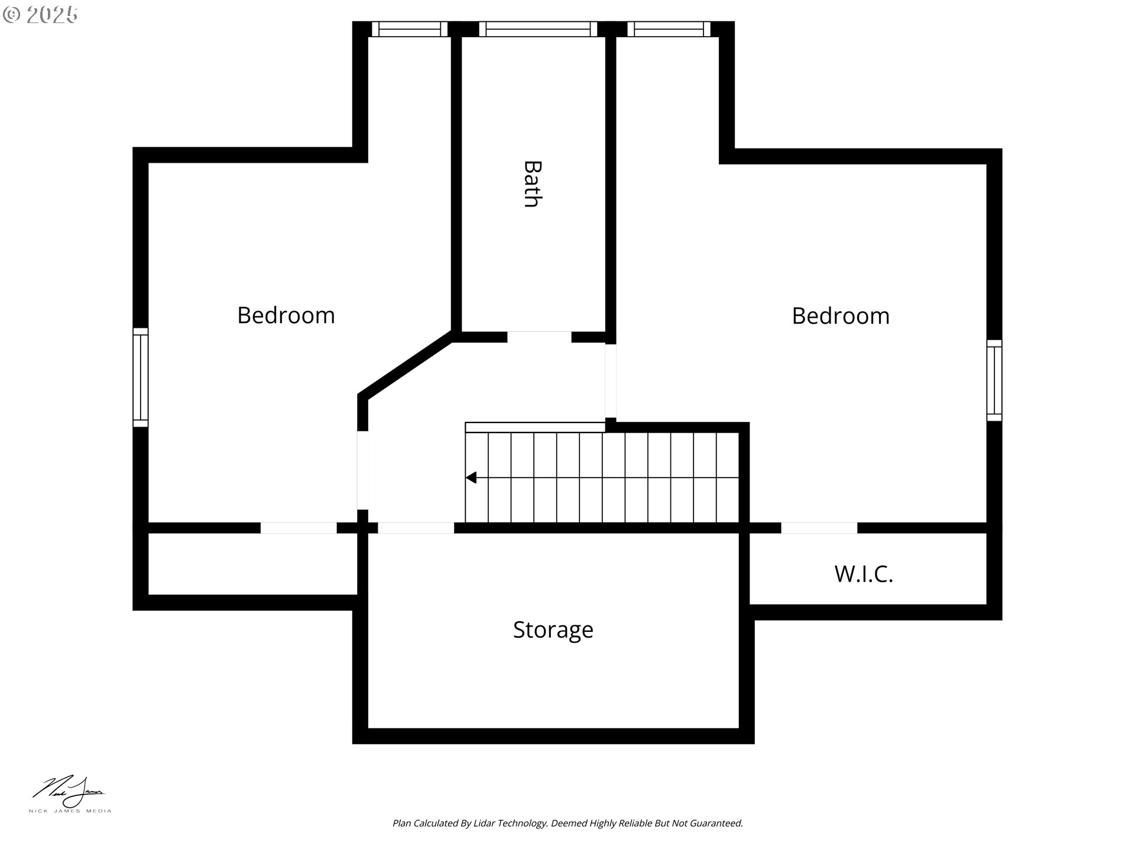
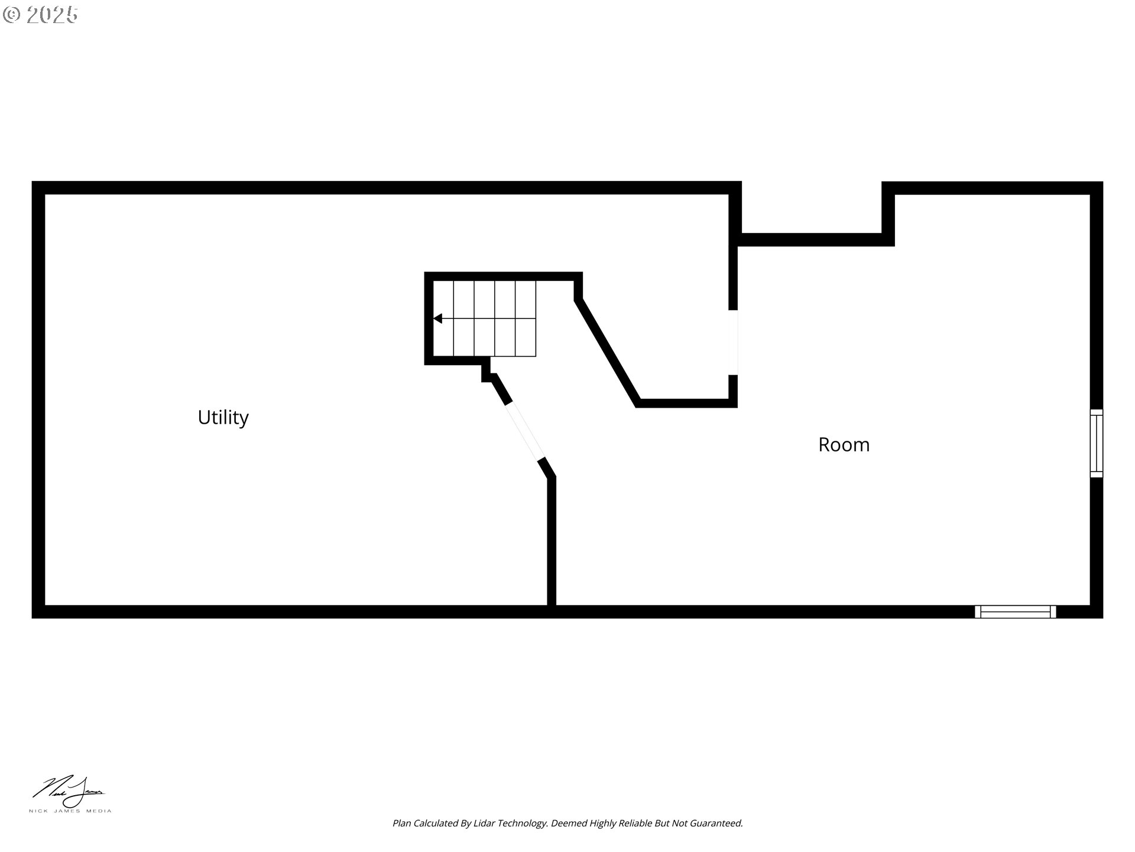
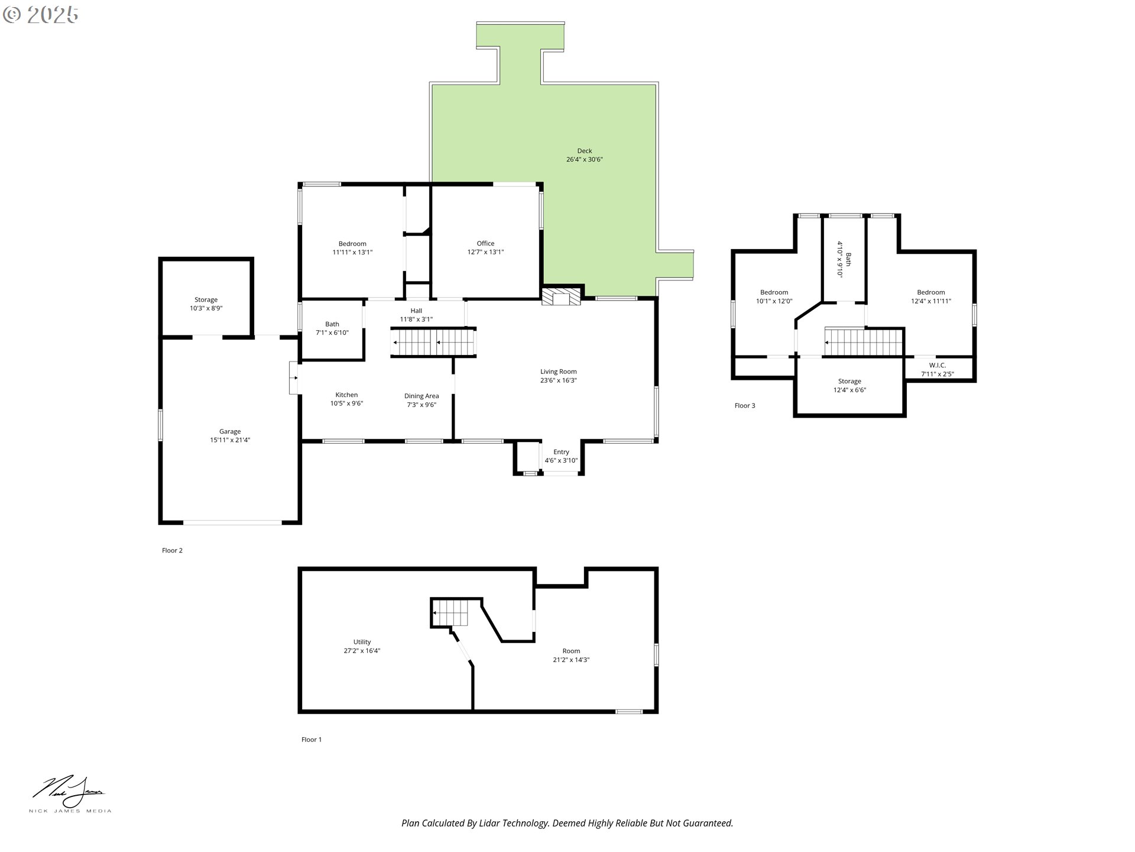
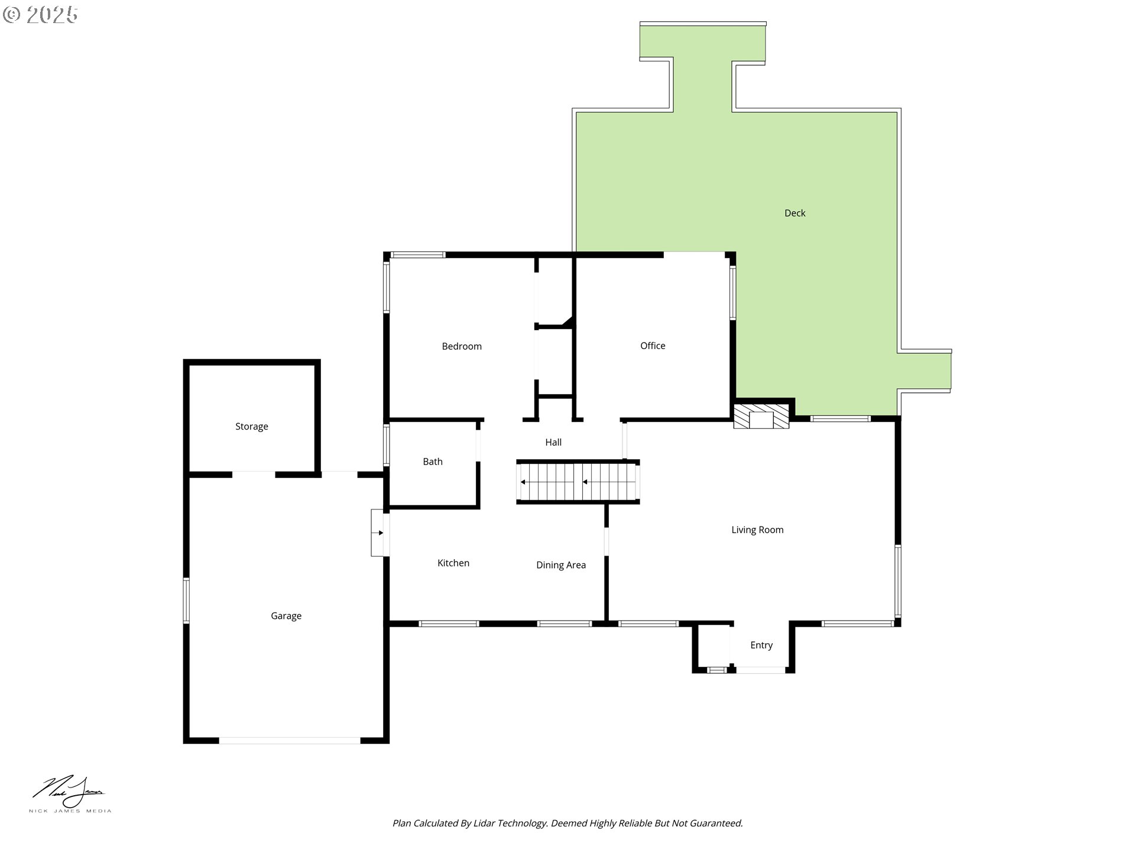
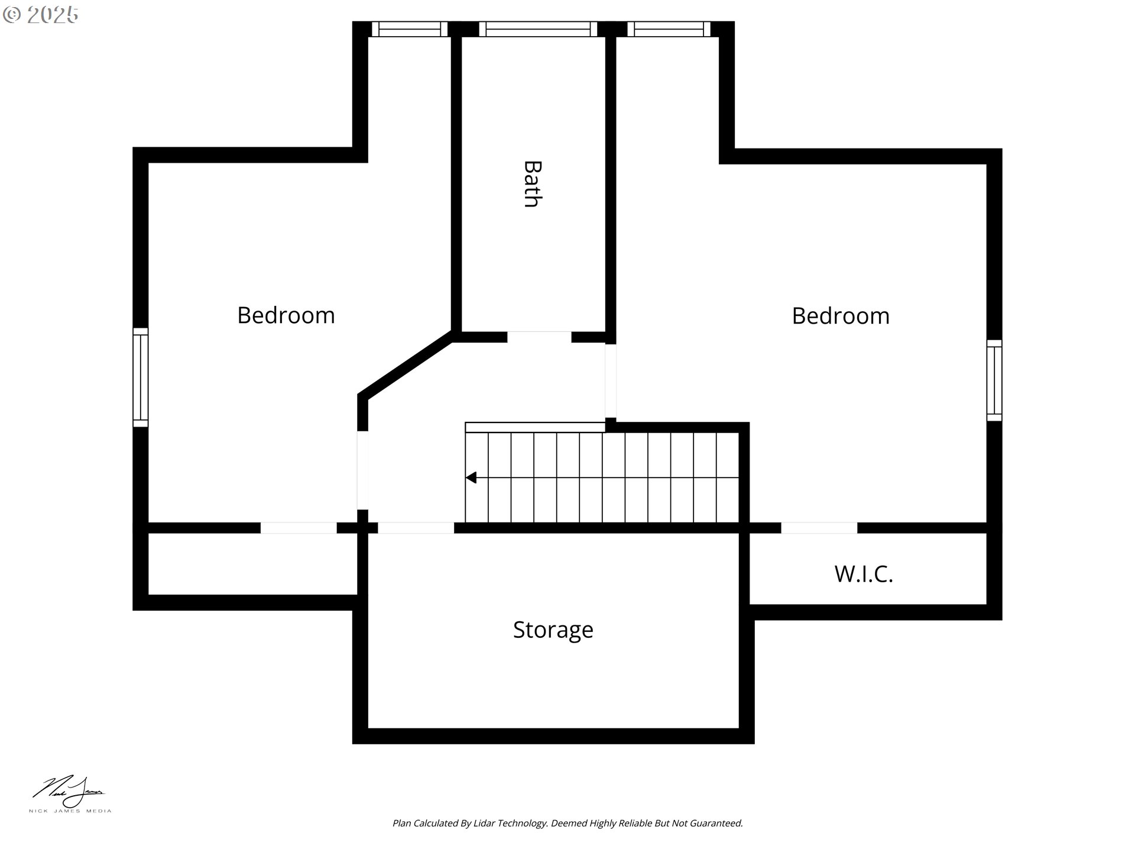
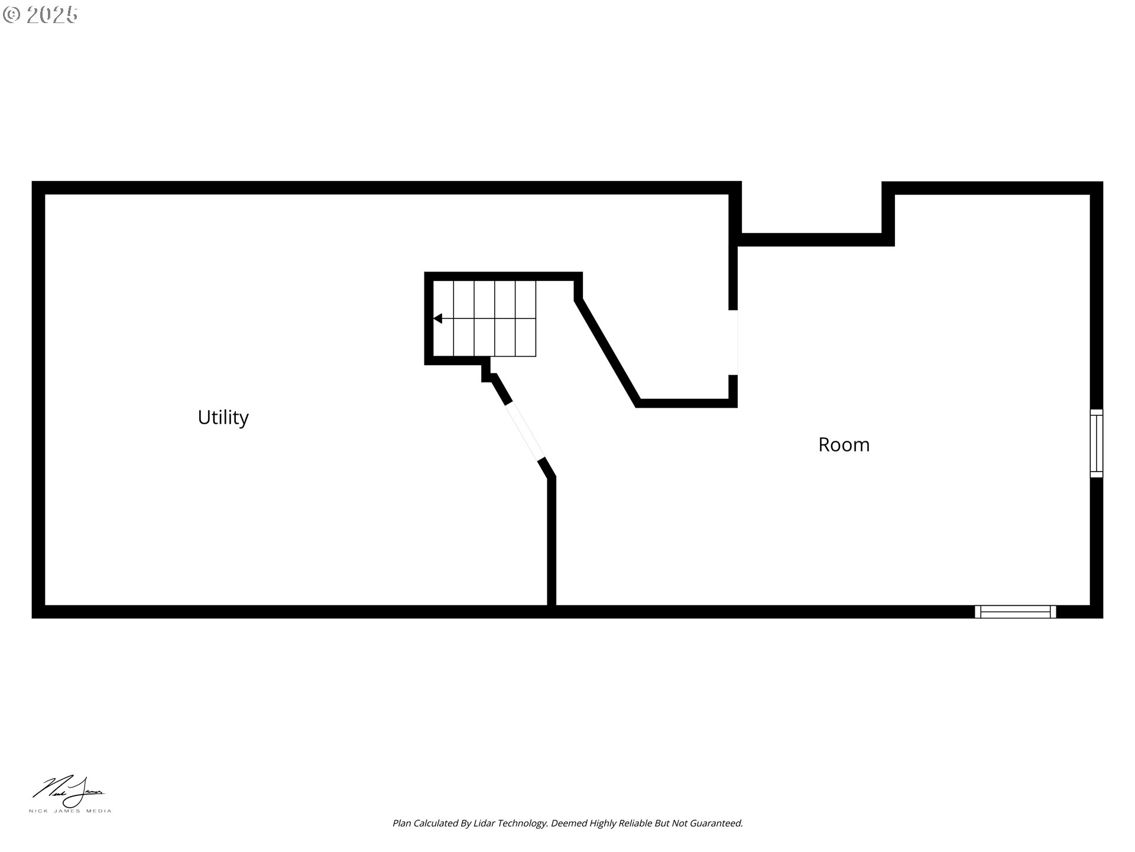
3 Beds
2 Baths
2,394 SqFt
Active
A charming mix of nostalgia and updated elegance, primary suite on main floor, plus large den/office with french doors to the deck & back yard. The deck has a pergola, two sets of steps and stretches nearly the full length of the home. Living room boasts pretty slate fireplace & multiple windows. Updated kitchen & bathrooms. Large basement with multi use area & spacious laundry. Gas heat, apple tree in back yard, and vintage atmosphere. Basement would make a great exercise room or home theater. The pond makes a good viewing area for ducks when water is present & is a great buffer from neighbors. All appliances currently in home stay including commercial washer/Dryer set.
Property Details | ||
|---|---|---|
| Price | $510,000 | |
| Bedrooms | 3 | |
| Full Baths | 2 | |
| Total Baths | 2 | |
| Property Style | Stories2,Bungalow | |
| Acres | 0.38 | |
| Stories | 3 | |
| Features | Floor3rd,CeilingFan,GarageDoorOpener,HardwoodFloors,TileFloor,WasherDryer | |
| Exterior Features | Deck,Fenced,Sprinkler | |
| Year Built | 1940 | |
| Fireplaces | 1 | |
| Roof | Composition | |
| Waterfront | Pond | |
| Heating | ForcedAir | |
| Foundation | Other | |
| Lot Description | IrrigatedIrrigationEquipment,Level,Pond,PublicRoad | |
| Parking Description | Driveway,OnStreet | |
| Parking Spaces | 1 | |
| Garage spaces | 1 | |
Geographic Data | ||
| Directions | Park Ave. to Chestnut | |
| County | Lane | |
| Latitude | 44.073553 | |
| Longitude | -123.1304 | |
| Market Area | _247 | |
Address Information | ||
| Address | 750 CHESTNUT DR | |
| Postal Code | 97404 | |
| City | Eugene | |
| State | OR | |
| Country | United States | |
Listing Information | ||
| Listing Office | Jim Downing Realty | |
| Listing Agent | Valerie Nash | |
| Terms | Cash,Conventional,FHA,VALoan | |
School Information | ||
| Elementary School | River Road | |
| Middle School | Kelly | |
| High School | North Eugene | |
MLS® Information | ||
| Days on market | 2 | |
| MLS® Status | Active | |
| Listing Date | Sep 27, 2025 | |
| Listing Last Modified | Sep 29, 2025 | |
| Tax ID | 0426419 | |
| Tax Year | 2025 | |
| Tax Annual Amount | 4188 | |
| MLS® Area | _247 | |
| MLS® # | 496779349 | |
Map View
Contact us about this listing
This information is believed to be accurate, but without any warranty.

