View on map Contact us about this listing
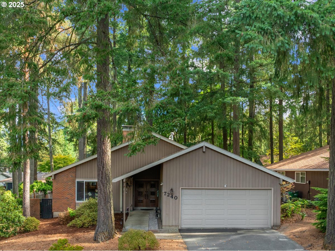
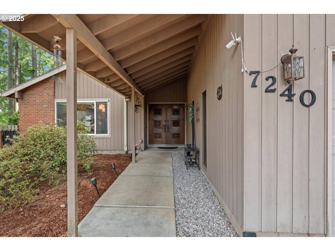
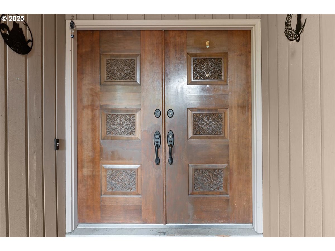
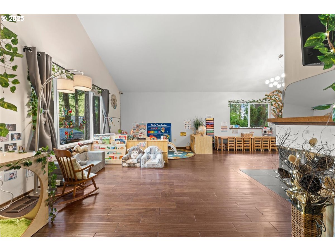
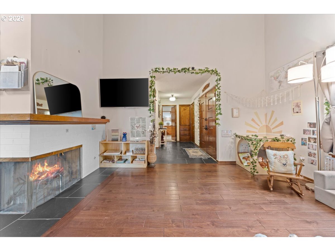
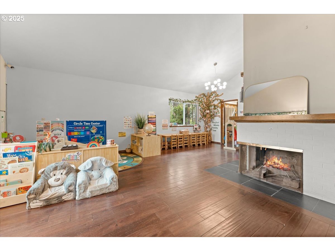
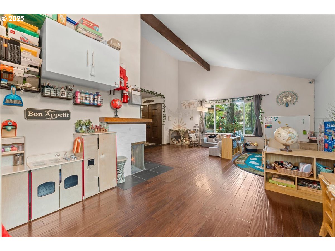
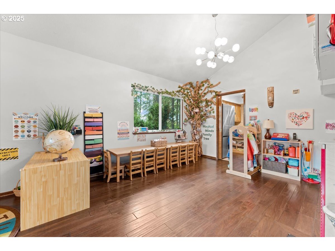
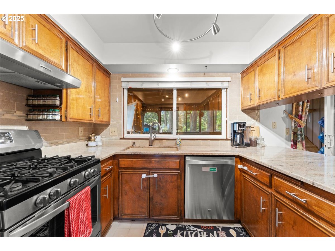
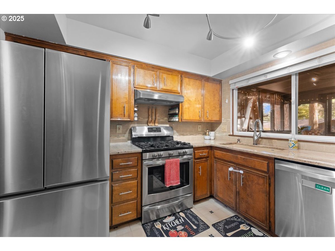
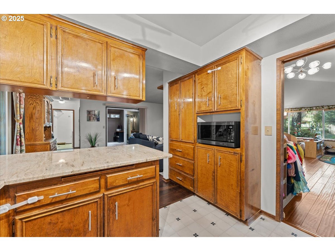
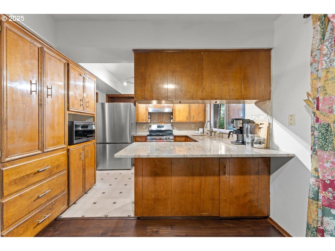
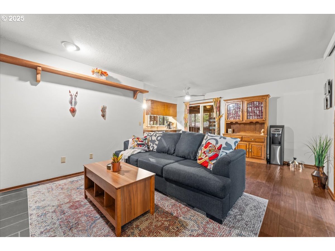
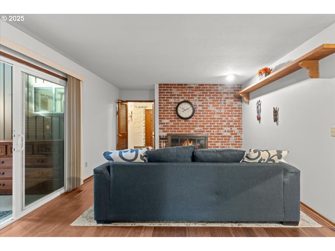
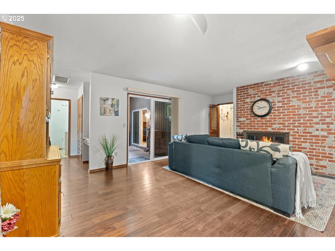
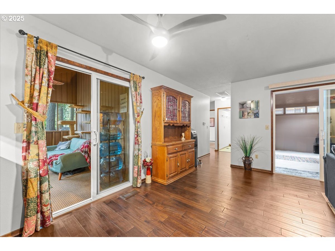
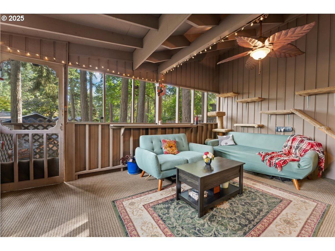
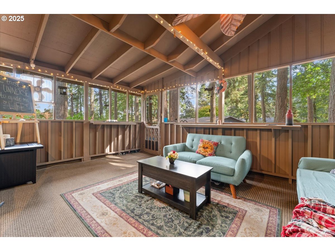
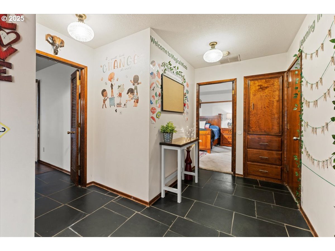
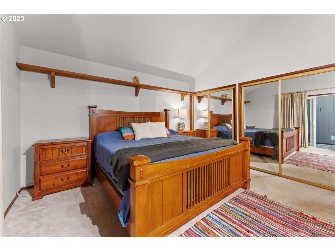
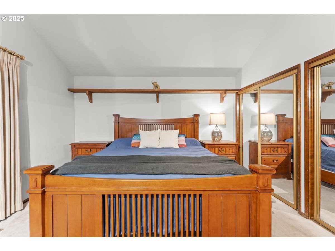
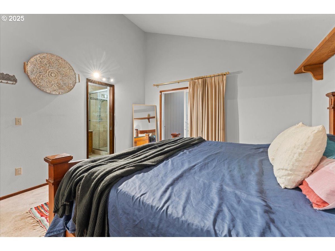
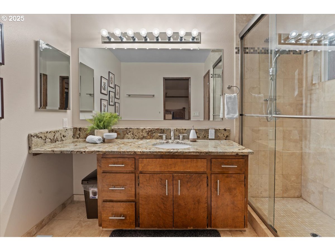
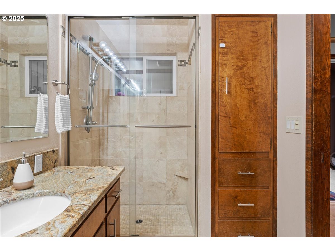
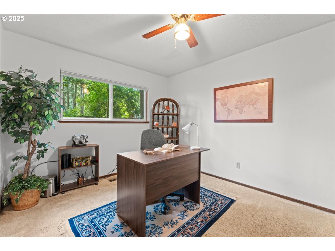
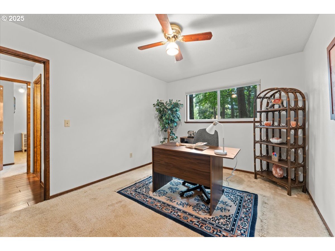
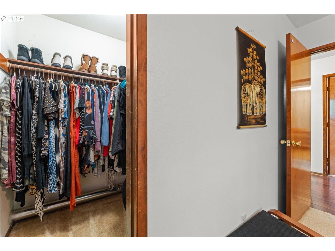
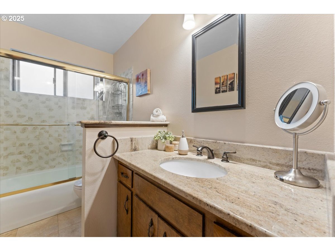
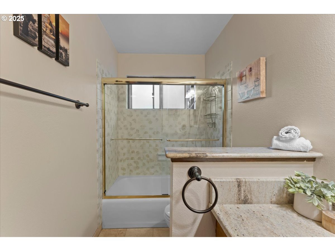
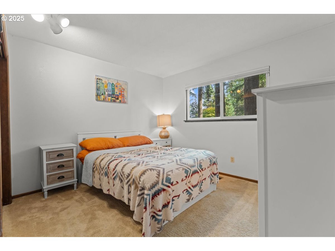
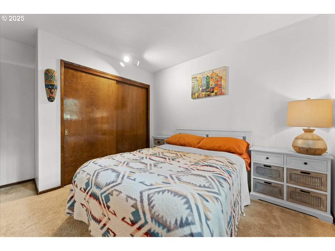
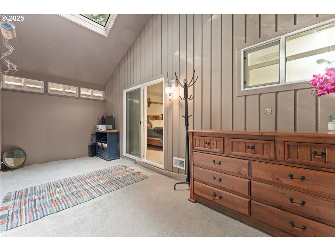
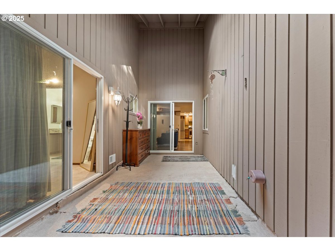
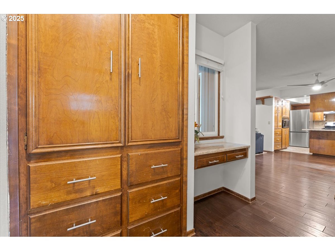
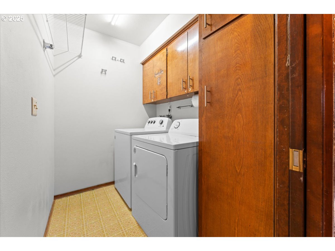
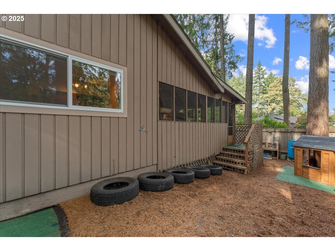
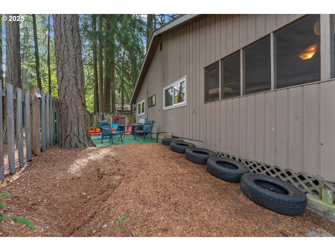
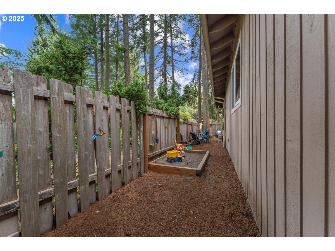
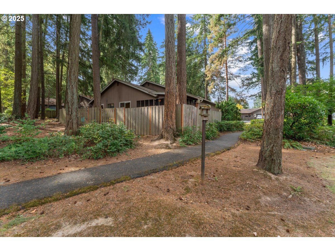
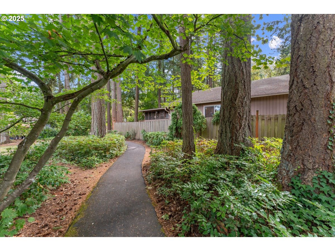
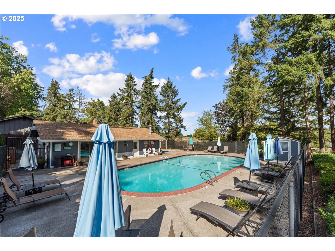
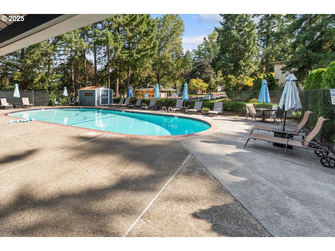
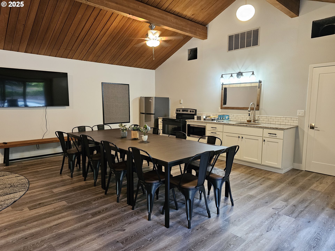
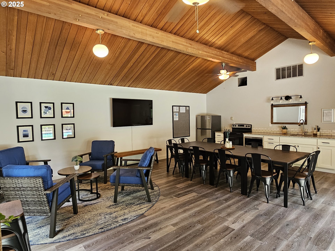
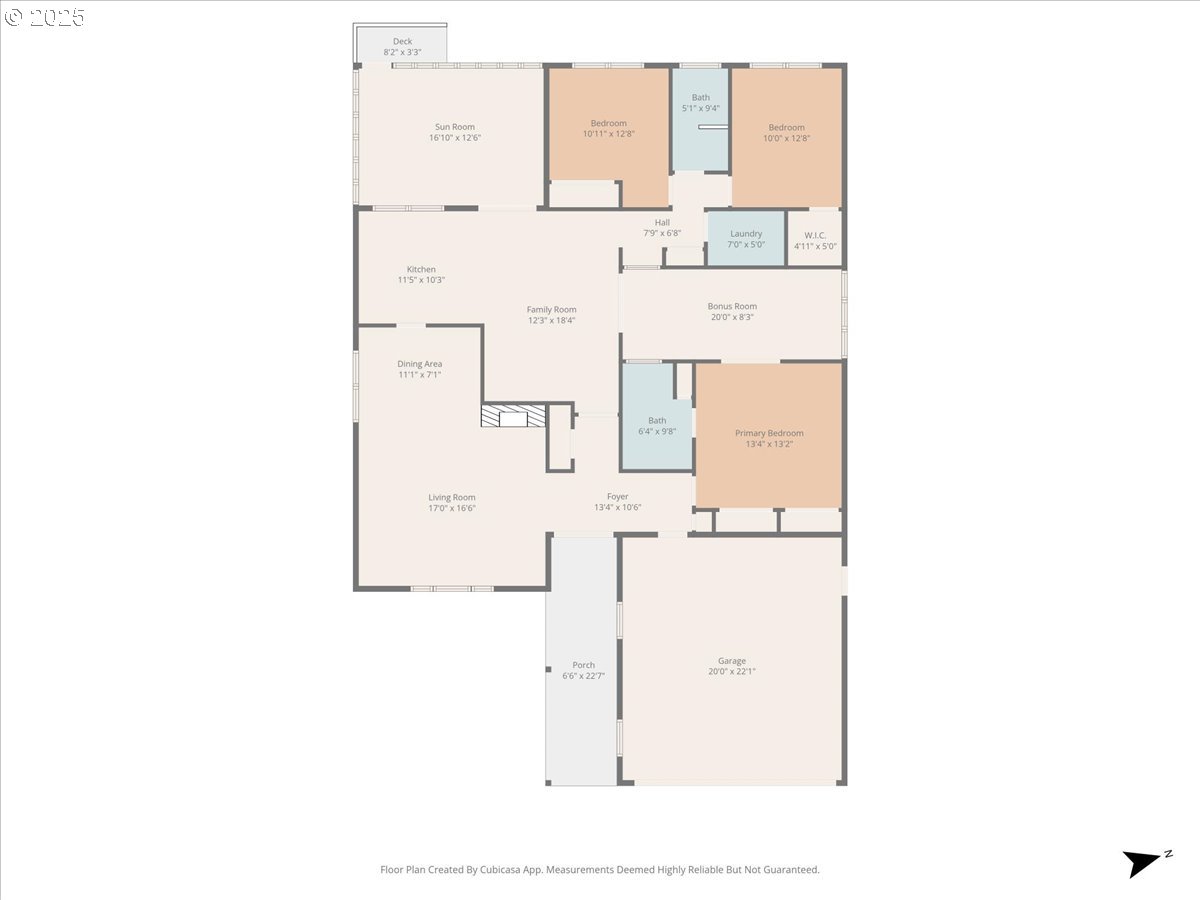
3 Beds
2 Baths
1,651 SqFt
Active
Mid-century charm, one-level living, AND a serene wooded view! This beautifully designed Hyland Hills home delivers it all. Featuring vaulted ceilings with exposed beams, a wide double-door entry, an atrium with skylight, and two fireplaces - every detail celebrates timeless architecture. The circular floor plan offers separate living with two bedrooms and a full bath on one side, and a spacious primary suite on the other. At the center of the home, the signature atrium has been finished with a heating vent, making it usable year-round. Stunning features include granite countertops throughout, engineered hardwood floors, and gas range cooking. Off the back, the enclosed porch is screened in with views of the wooded common area. All with low-maintenance landscaping, fenced yard, and private-drive setting create a serene backdrop for entertaining or relaxing. Located down the pathway to the neighborhood pool and clubhouse with low HOA Dues that cover front yard maintenance, and close to popular schools: Fir Grove, Highland Park, and Southridge. Surrounded by multiple parks and trails, with Nike HQ, Progress Ridge, dining, shopping, and Hwy 217 just minutes away. This home blends mid-century design with modern updates for comfort, function, and style.. all in one of Beaverton’s most coveted neighborhoods.
Property Details | ||
|---|---|---|
| Price | $570,000 | |
| Bedrooms | 3 | |
| Full Baths | 2 | |
| Total Baths | 2 | |
| Property Style | Stories1,MidCenturyModern | |
| Acres | 0.1 | |
| Stories | 1 | |
| Features | EngineeredHardwood,Granite,Laundry,WalltoWallCarpet,WasherDryer | |
| Exterior Features | CoveredPatio,Fenced,Yard | |
| Year Built | 1974 | |
| Fireplaces | 2 | |
| Roof | Composition | |
| Heating | ForcedAir | |
| Accessibility | GarageonMain,GroundLevel,MainFloorBedroomBath,MinimalSteps,OneLevel,UtilityRoomOnMain | |
| Lot Description | Level,Trees | |
| Parking Description | Driveway,OffStreet | |
| Parking Spaces | 2 | |
| Garage spaces | 2 | |
| Association Fee | 155 | |
| Association Amenities | Commons,MaintenanceGrounds,Management,PartyRoom,Pool | |
Geographic Data | ||
| Directions | SW Murray to SW Hart to SW 136th Ave to SW 28th | |
| County | Washington | |
| Latitude | 45.467288 | |
| Longitude | -122.817418 | |
| Market Area | _150 | |
Address Information | ||
| Address | 7240 SW 28TH CT | |
| Postal Code | 97008 | |
| City | Beaverton | |
| State | OR | |
| Country | United States | |
Listing Information | ||
| Listing Office | Keller Williams PDX Central | |
| Listing Agent | Patricia Kirk | |
| Terms | Cash,Conventional,FHA,VALoan | |
School Information | ||
| Elementary School | Fir Grove | |
| Middle School | Highland Park | |
| High School | Southridge | |
MLS® Information | ||
| Days on market | 1 | |
| MLS® Status | Active | |
| Listing Date | Sep 28, 2025 | |
| Listing Last Modified | Sep 29, 2025 | |
| Tax ID | R182509 | |
| Tax Year | 2024 | |
| Tax Annual Amount | 6148 | |
| MLS® Area | _150 | |
| MLS® # | 113281898 | |
Map View
Contact us about this listing
This information is believed to be accurate, but without any warranty.

