View on map Contact us about this listing
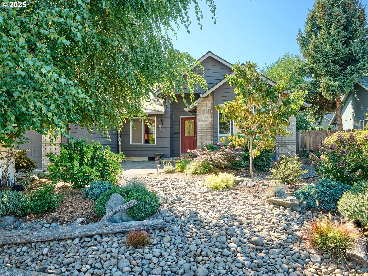
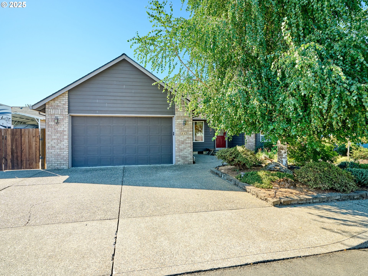
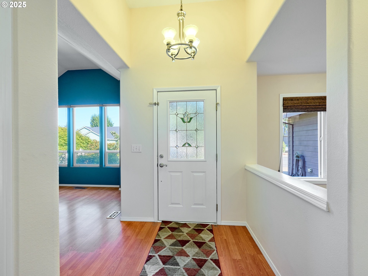
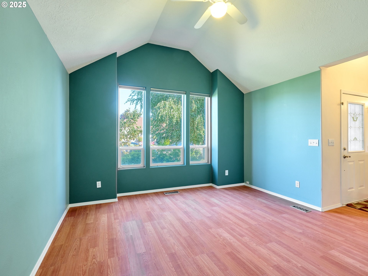
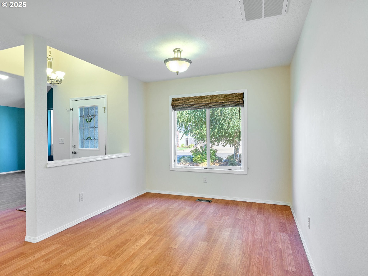
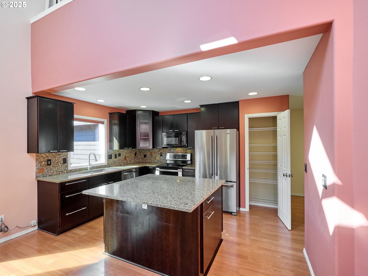
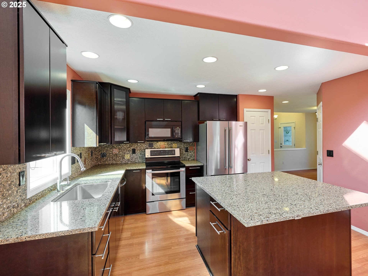
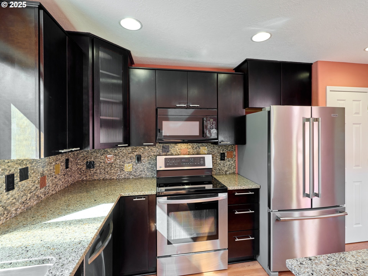
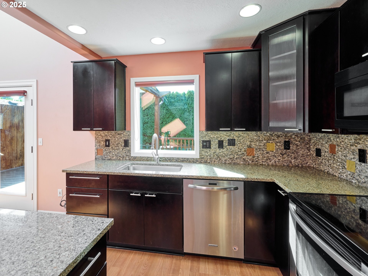
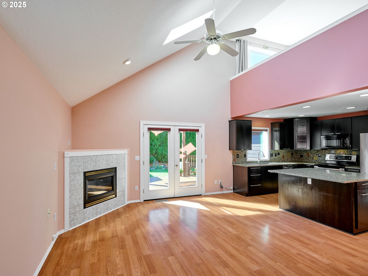
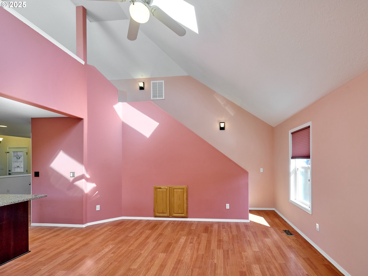
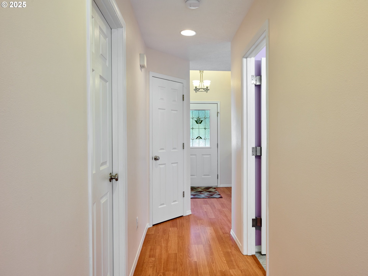
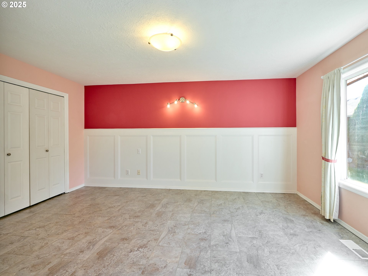
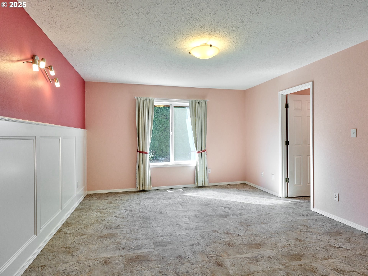
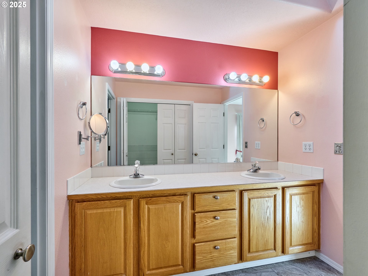
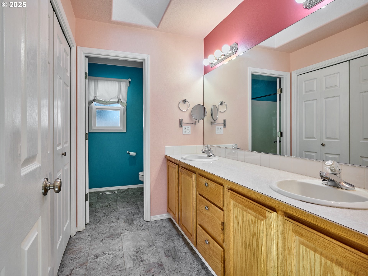
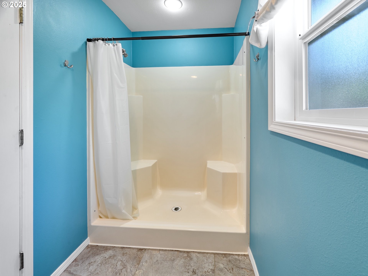
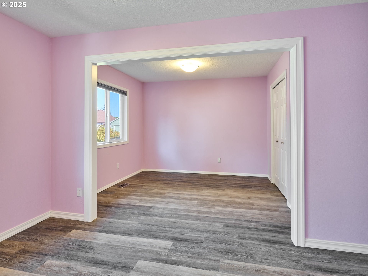
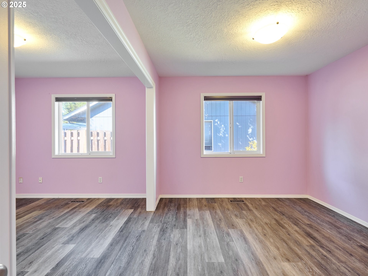
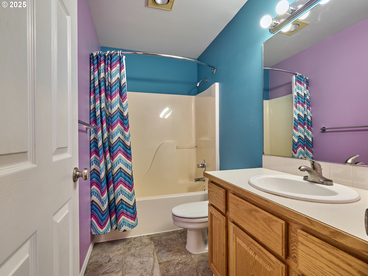
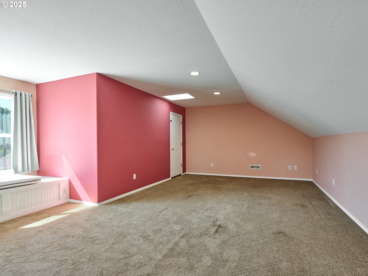
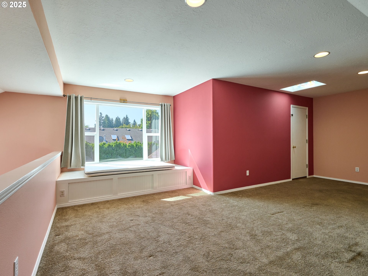
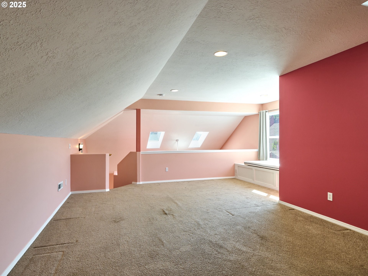
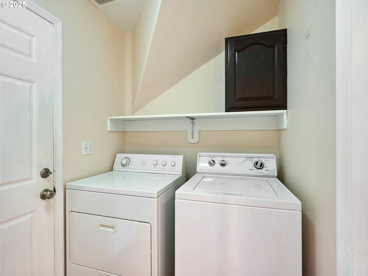
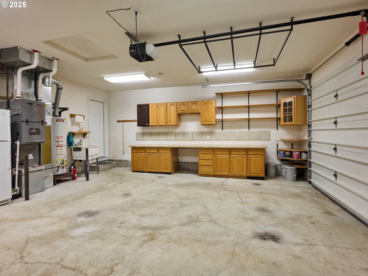
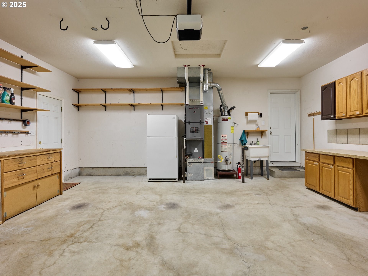
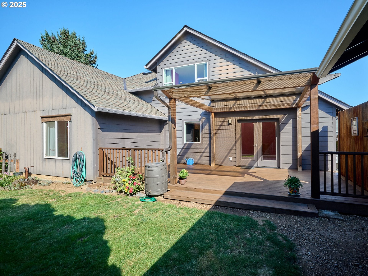
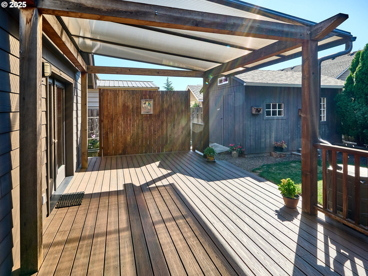
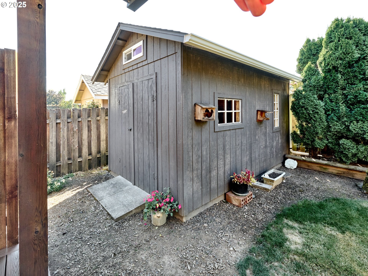
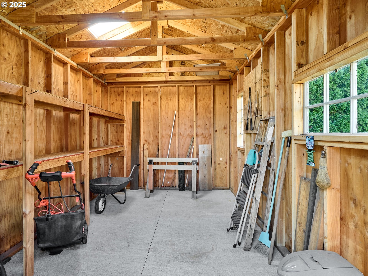
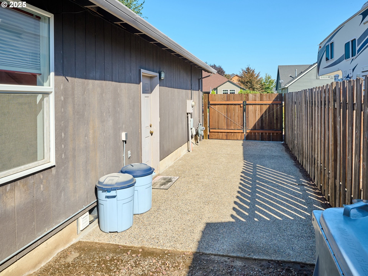
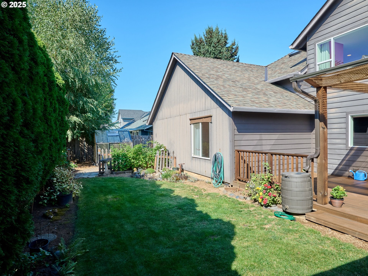
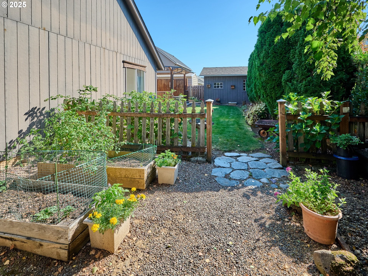
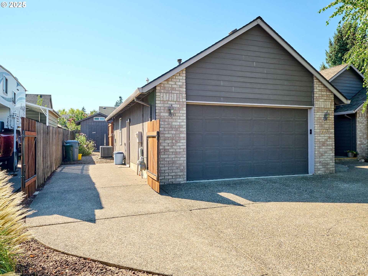
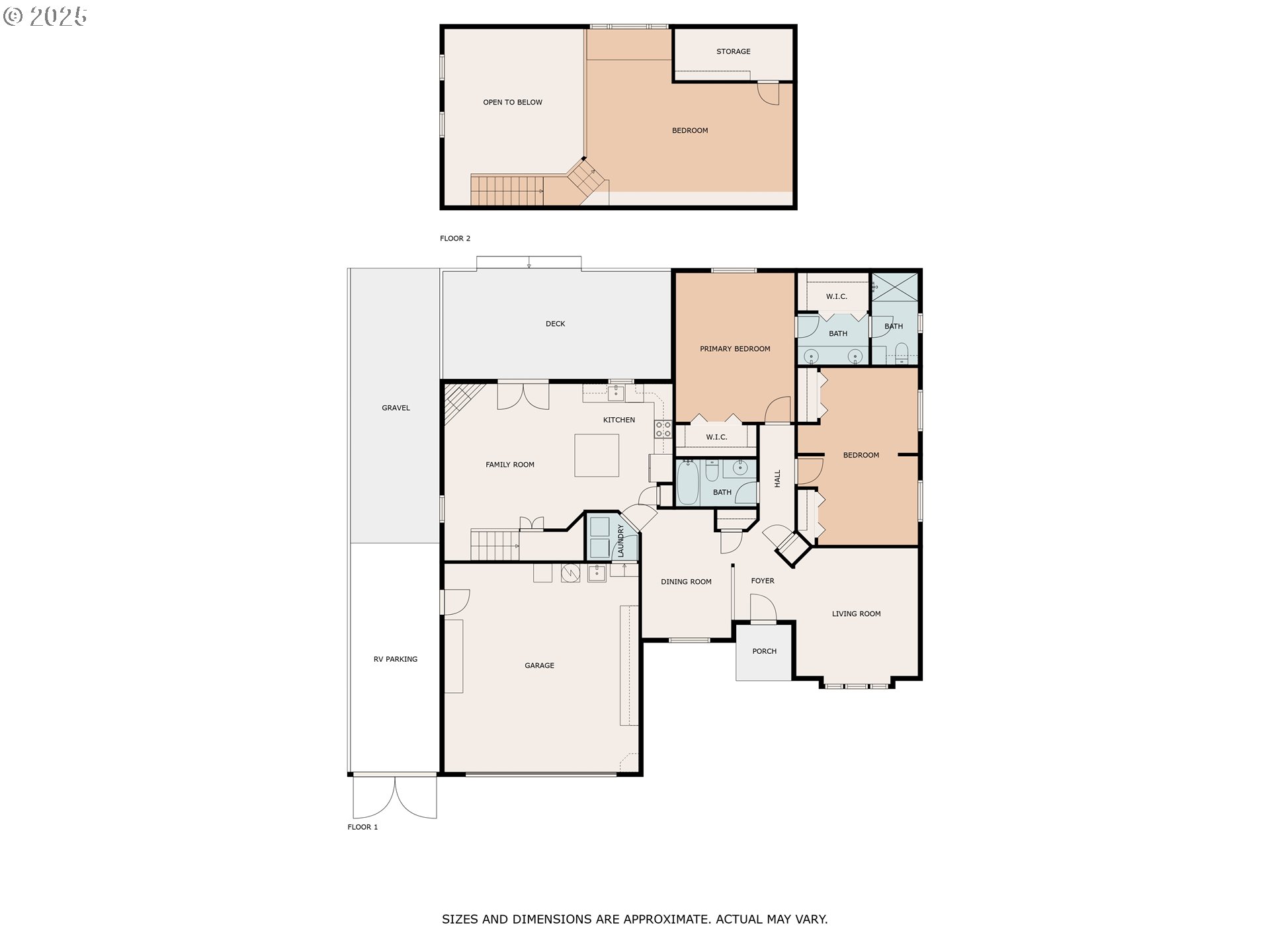
3 Beds
2 Baths
2,031 SqFt
Active
This well cared for ranch home has 3 bedrooms, 2 bathrooms, an updated kitchen, with granite countertops and stainless steel appliances. The family room, right off the kitchen, has a gas burning fireplace along with french doors that open to the 25'x 12' trex deck and backyard. There is a custom buildt tool shed with a concrete floor for all the yard tools and mower, hence freeing up the garage! There is RV parking on the side of home, along with a greenhouse in the backyard. The front yard has been professionally transformed into a garden of native plants that are drought resistant and earthy tones of round river rock.
Property Details | ||
|---|---|---|
| Price | $640,000 | |
| Bedrooms | 3 | |
| Full Baths | 2 | |
| Total Baths | 2 | |
| Property Style | Ranch | |
| Stories | 1 | |
| Features | CeilingFan,Granite,LaminateFlooring,Skylight,VaultedCeiling,VinylFloor,WasherDryer | |
| Exterior Features | Deck,Fenced,Greenhouse,RaisedBeds,RVParking,Yard | |
| Year Built | 1997 | |
| Heating | ForcedAir | |
| Lot Description | Level | |
| Parking Description | Driveway,OnStreet | |
| Parking Spaces | 2 | |
| Garage spaces | 2 | |
Geographic Data | ||
| Directions | 13th or Township to Pine, West on 9th Ave. | |
| County | Clackamas | |
| Latitude | 45.256139 | |
| Longitude | -122.68477 | |
| Market Area | _146 | |
Address Information | ||
| Address | 331 SE 9TH AVE | |
| Postal Code | 97013 | |
| City | Canby | |
| State | OR | |
| Country | United States | |
Listing Information | ||
| Listing Office | Equity Oregon Real Estate | |
| Listing Agent | Faith Bowers | |
| Terms | Cash,Conventional,FHA | |
School Information | ||
| Elementary School | Lee | |
| Middle School | Baker Prairie | |
| High School | Canby | |
MLS® Information | ||
| Days on market | 10 | |
| MLS® Status | Active | |
| Listing Date | Sep 21, 2025 | |
| Listing Last Modified | Oct 1, 2025 | |
| Tax ID | 01735171 | |
| Tax Year | 2024 | |
| Tax Annual Amount | 5240 | |
| MLS® Area | _146 | |
| MLS® # | 167436048 | |
Map View
Contact us about this listing
This information is believed to be accurate, but without any warranty.

