View on map Contact us about this listing
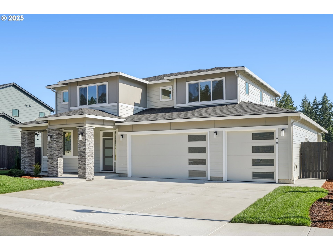
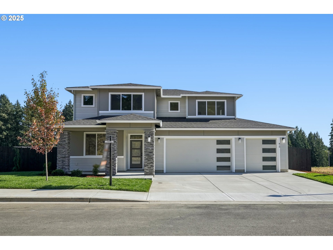
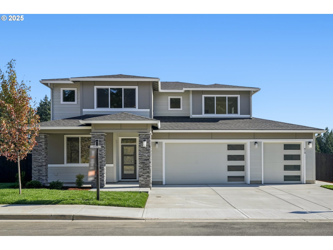
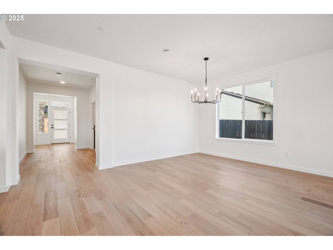
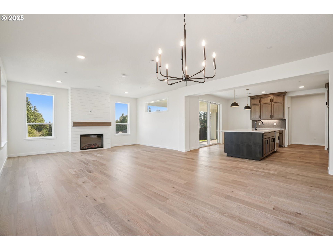
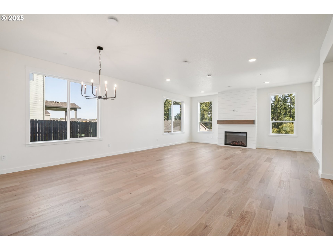
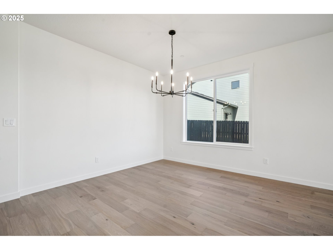
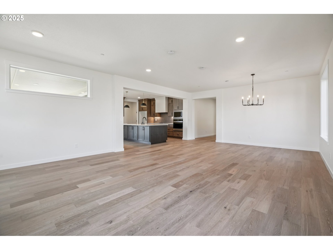
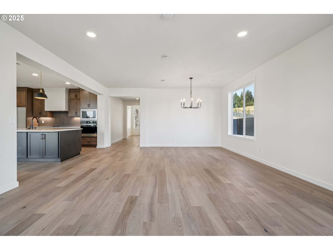
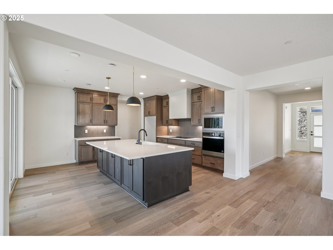
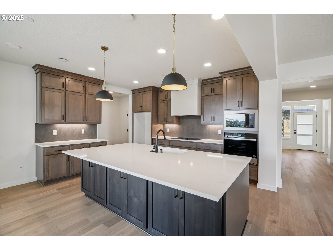
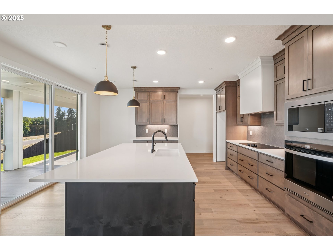
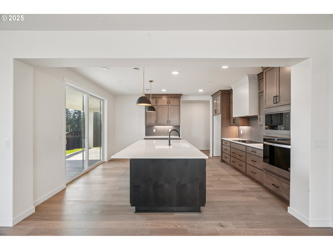
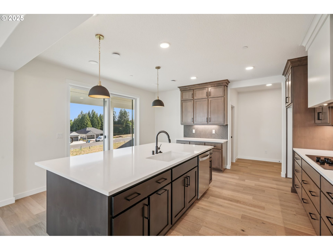
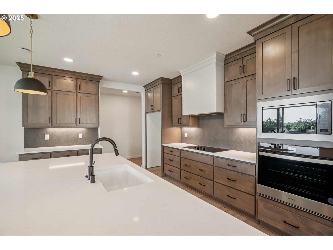
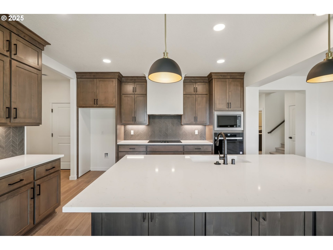
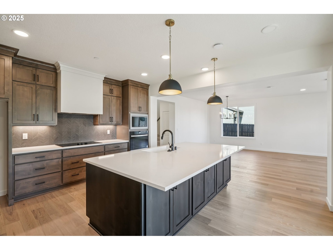
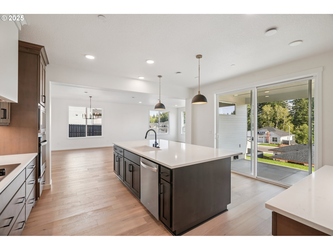
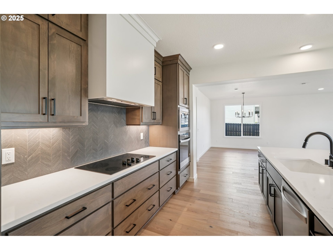
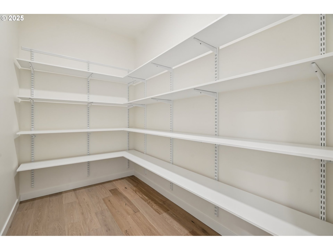
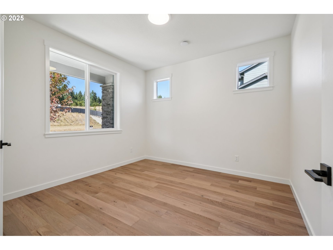
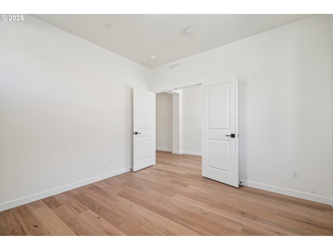
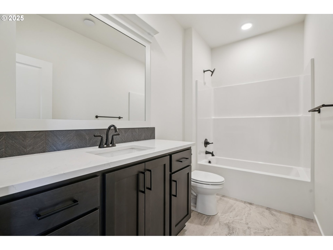
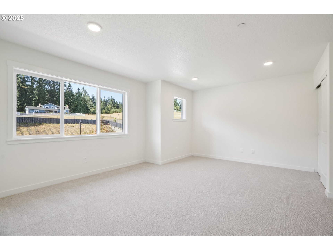
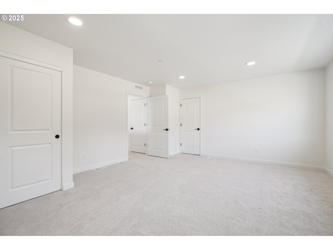
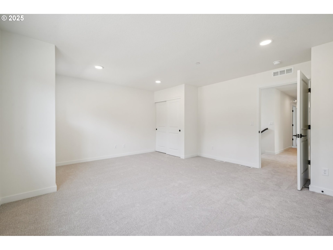
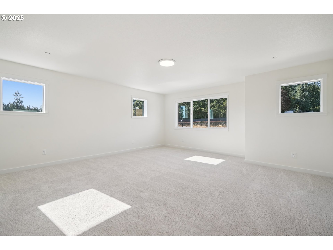
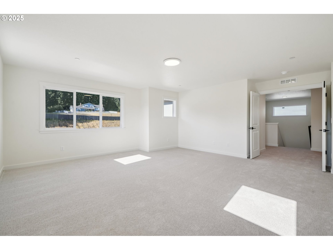
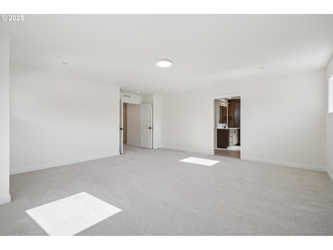
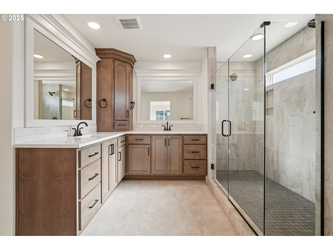
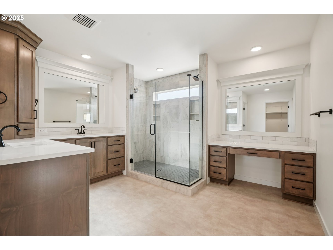
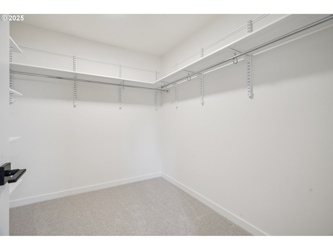
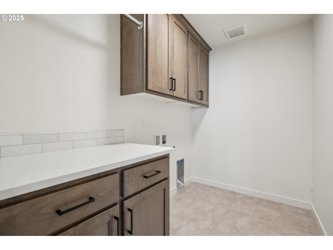
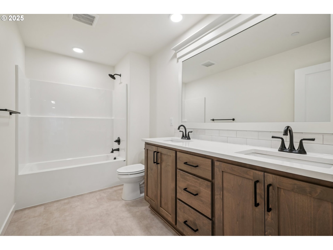
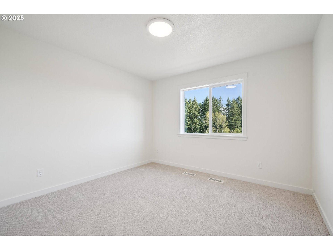
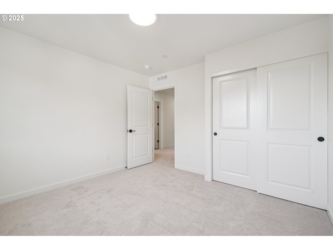
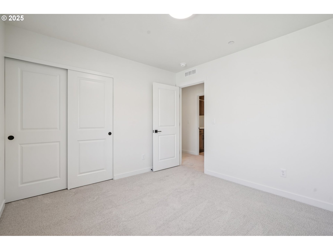
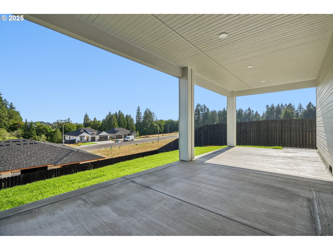
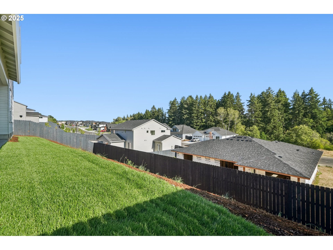
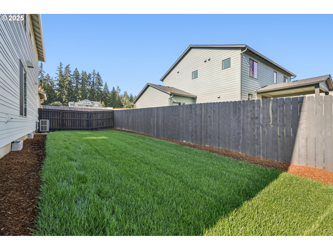
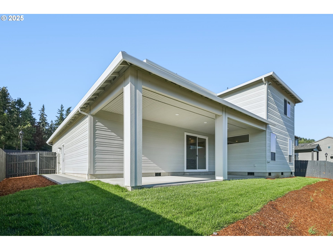
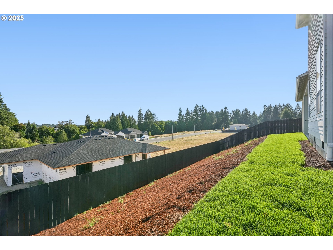
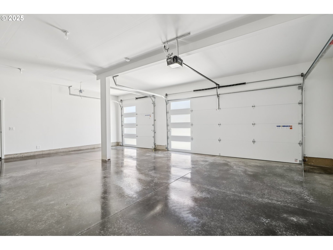
4 Beds
3 Baths
2,926 SqFt
Active
This home is complete and move-in ready! Discover the charm of New Tradition Homes’ popular Laurel plan, beautifully situated in Stephens Hillside. With 2,926 sq. ft. of thoughtfully designed living space, every detail is crafted for comfort and style.The heart of the home is the expansive kitchen, showcasing a striking 10-foot quartz island—perfect for entertaining or enjoying family meals. The open great room features a cozy fireplace and an 8-foot slider that leads to a covered patio and a fully fenced backyard with an extended patio cover, ideal for year-round enjoyment.Each bedroom is bright and airy, with oversized windows that flood the home with natural light. A main-level den and full bath provide exceptional flexibility, while the private owner’s retreat offers a spa-like escape with a generous walk-in closet and a luxurious floor-to-ceiling tile shower.This home is NextGen Certified for superior energy efficiency and includes peace of mind with a 2-year workmanship warranty plus a 2-10 Homebuyers Warranty. With its unbeatable location and the potential for maximum incentives when using preferred lenders, this is an opportunity you won’t want to miss!
Property Details | ||
|---|---|---|
| Price | $979,900 | |
| Bedrooms | 4 | |
| Full Baths | 3 | |
| Total Baths | 3 | |
| Property Style | Stories2,Modern | |
| Acres | 0.19 | |
| Stories | 2 | |
| Features | GarageDoorOpener,HeatRecoveryVentilator,HighCeilings,LaminateFlooring,Laundry,LoVOCMaterial,Quartz | |
| Exterior Features | CoveredPatio,Sprinkler,Yard | |
| Year Built | 2025 | |
| Fireplaces | 1 | |
| Roof | Composition | |
| Heating | ENERGYSTARQualifiedEquipment,ForcedAir,HeatPump | |
| Foundation | ConcretePerimeter | |
| Accessibility | Parking | |
| Lot Description | GentleSloping | |
| Parking Description | Driveway,EVReady | |
| Parking Spaces | 4 | |
| Garage spaces | 4 | |
| Association Fee | 80 | |
| Association Amenities | Commons,FrontYardLandscaping | |
Geographic Data | ||
| Directions | LaCenter Rd, right on E 4th, left on Aspen Ave, left on 19th street into neighborhood | |
| County | Clark | |
| Latitude | 45.872813 | |
| Longitude | -122.675331 | |
| Market Area | _70 | |
Address Information | ||
| Address | 410 W 20TH WAY | |
| Postal Code | 98629 | |
| City | LaCenter | |
| State | WA | |
| Country | United States | |
Listing Information | ||
| Listing Office | New Tradition Realty Inc | |
| Listing Agent | Husten Pettet | |
| Terms | Cash,Conventional,FHA,VALoan | |
School Information | ||
| Elementary School | La Center | |
| Middle School | La Center | |
| High School | La Center | |
MLS® Information | ||
| Days on market | 1 | |
| MLS® Status | Active | |
| Listing Date | Sep 30, 2025 | |
| Listing Last Modified | Oct 1, 2025 | |
| Tax ID | 986065451 | |
| Tax Year | 2024 | |
| Tax Annual Amount | 294 | |
| MLS® Area | _70 | |
| MLS® # | 376059285 | |
Map View
Contact us about this listing
This information is believed to be accurate, but without any warranty.

