View on map Contact us about this listing
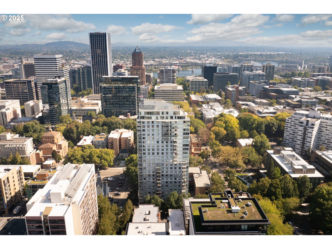
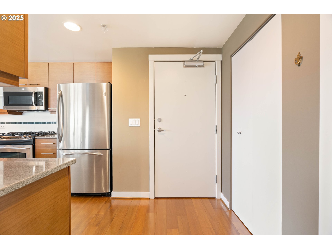
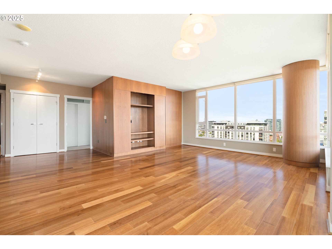
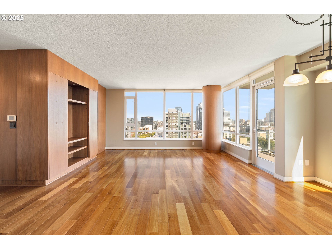
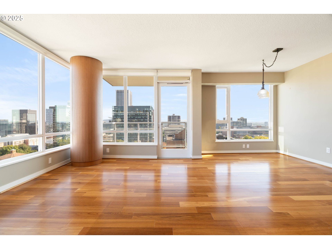
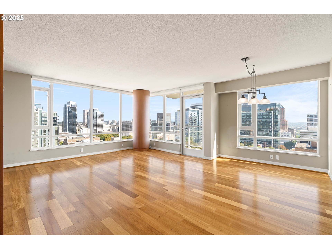
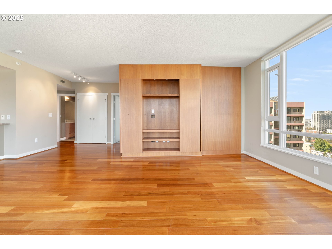
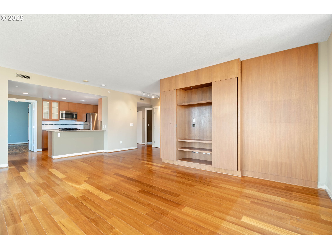
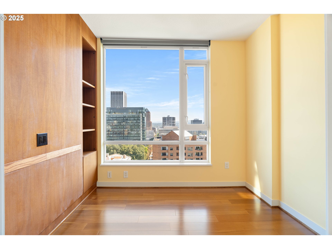
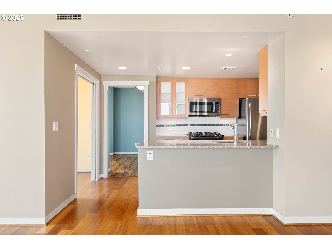
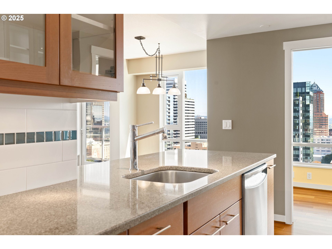
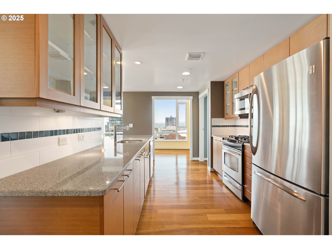
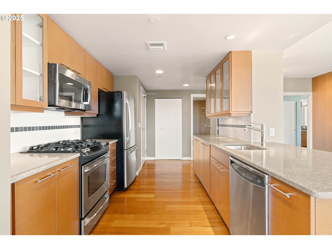
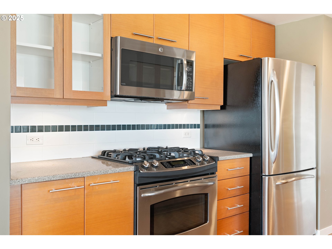
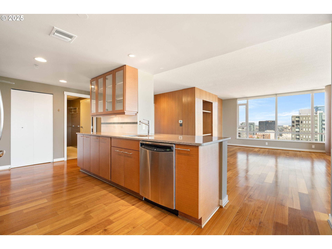
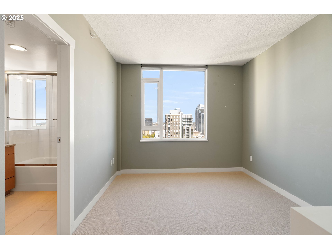
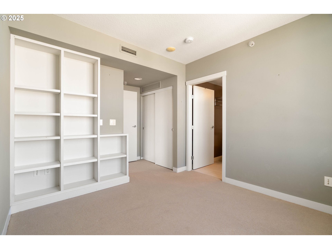
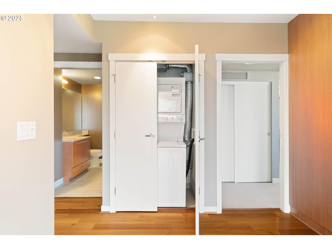
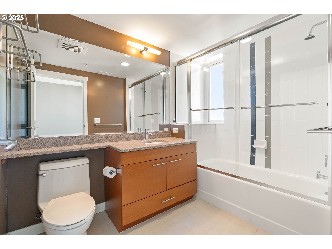
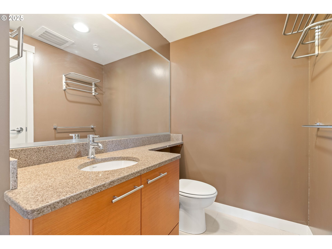
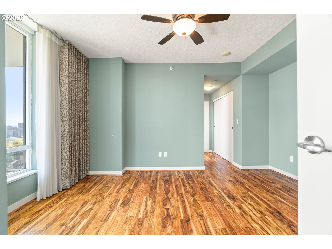
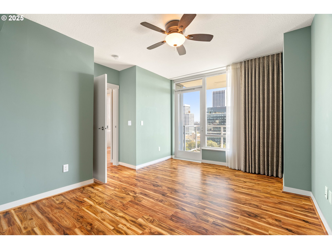
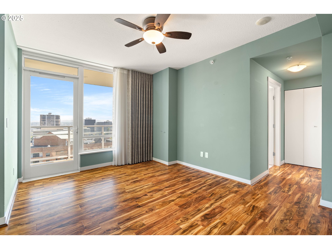
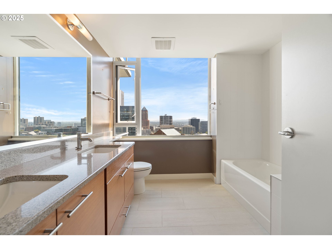
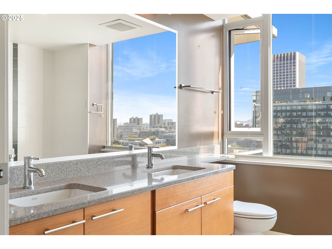
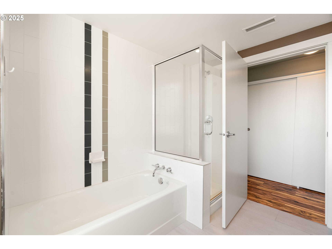
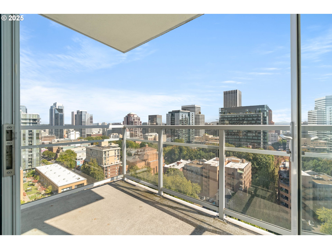
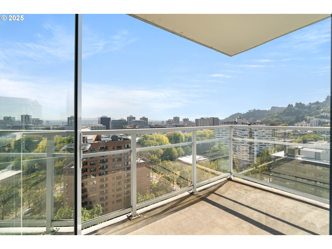
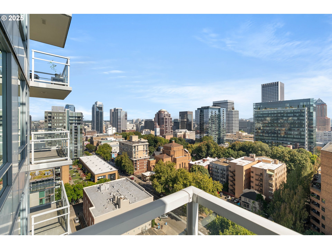
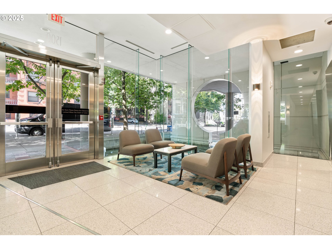
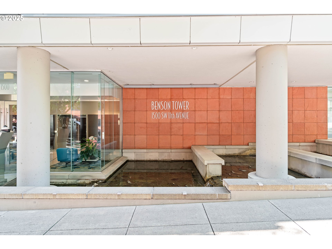
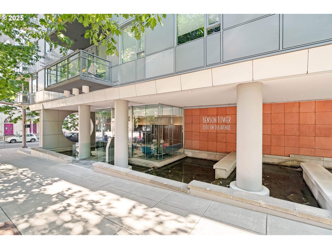
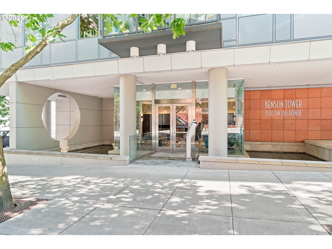
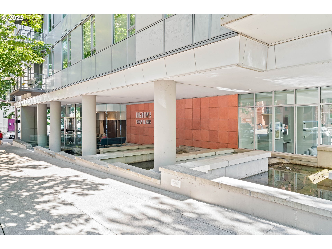
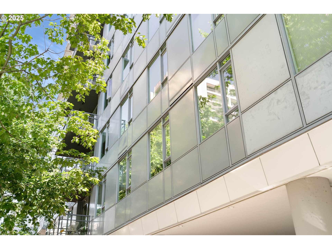
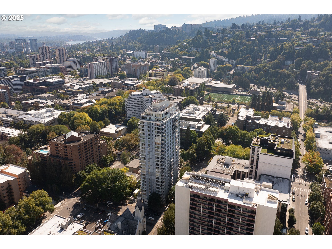
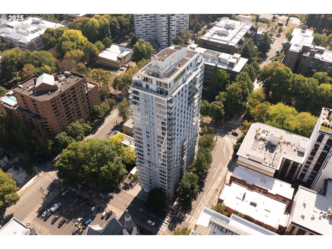
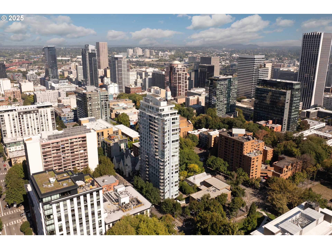
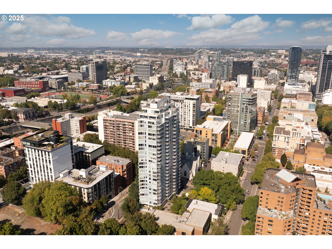
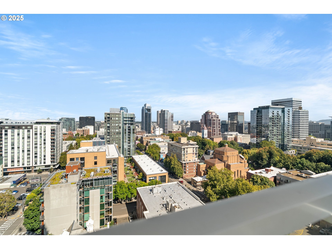
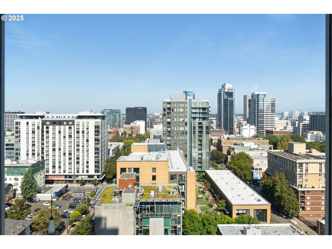
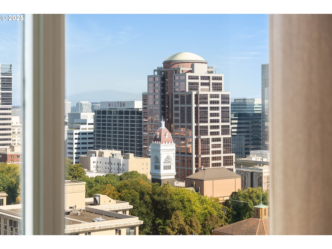
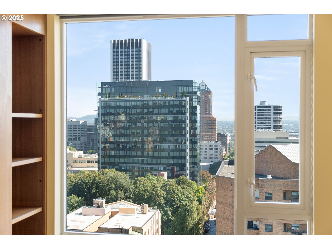
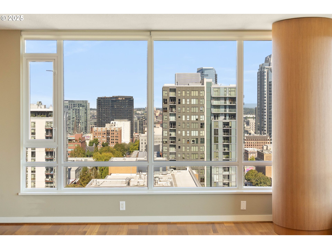
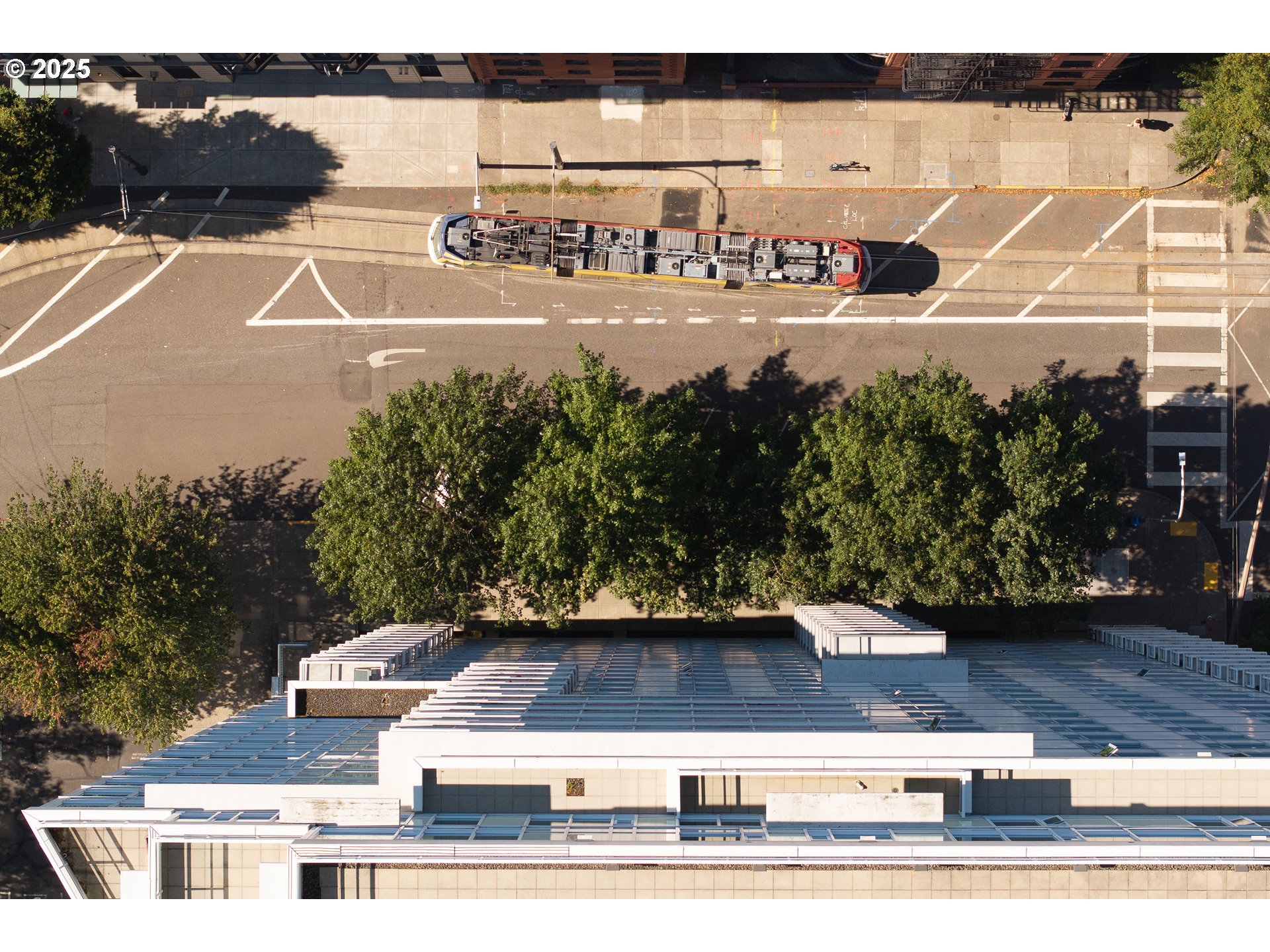
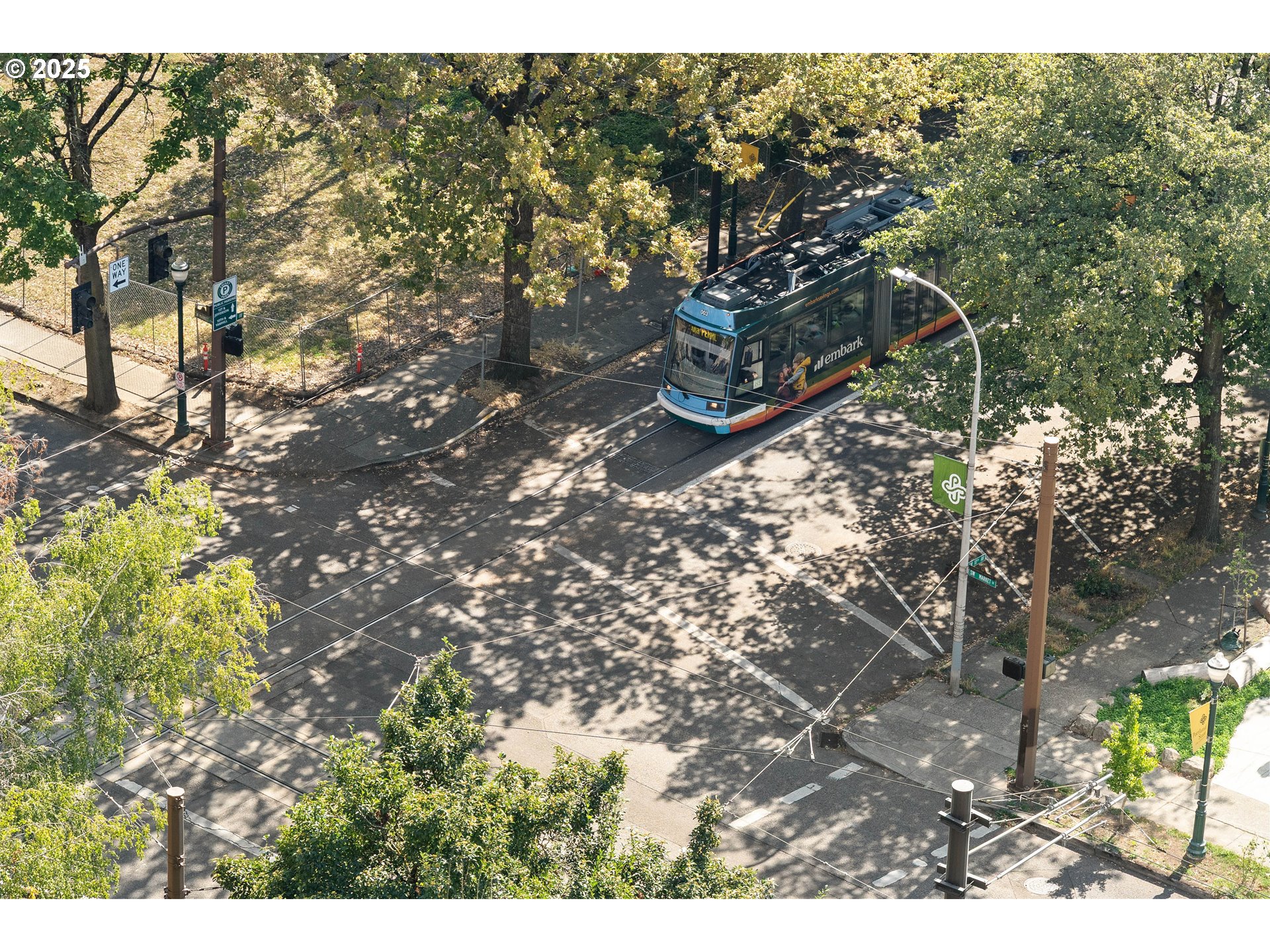
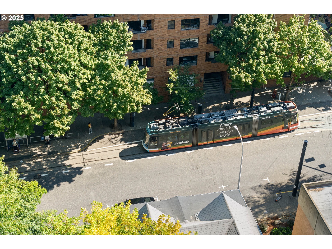
2 Beds
3 Baths
1,248 SqFt
Active
The Benson Towers most coveted floor plan is now on market! This perfect northeast-facing condo includes 2-bed plus den/office, two balconies, teak wood floors, exceptional built-ins, and additional storage & deeded parking awaits you! Experience unparalleled luxury and breathtaking, panoramic city views from nearly every room in this fabulous executive coveted corner condo. Floor-to-ceiling windows frame the vibrant pulse of Portland, inviting natural light to flood each space and offering a dynamic urban backdrop you’ll never tire of.This thoughtfully designed residence features two spacious bedrooms, each with its own en-suite bathroom. The primary bedroom impresses with double closets, while the second bedroom boasts built-in cabinets for ample storage. A convenient half bath near the kitchen serves as a stylish powder room for guests.The inviting office space for remote working or reading room enhanced wiith built-in cabinetry-all complemented by a large window showcasing those magnificent city views. The kitchen itself is a chef’s dream, equipped with top-tier stainless steel appliances & gas cooking- Granite countertops a spacious kitchen eating bar, perfect for casual dining or entertaining in a great room concept-.Enjoy the warmth of gleaming wood floors throughout, and step outside to not one, but two spacious decks—ideal for savoring morning coffee or unwinding with an evening glass of wine.In Addition, The Benson Tower elevates city living with exceptional amenities: a relaxing hot tub, a modern gym, a stylish meeting room, and a welcoming lobby overlooking iconic water features. Host unforgettable gatherings in the expansive ground-floor outdoor area designed for barbecues and social events. Tons of space even for our furry friends with easy access for city walks! .The iconic Streetcar is right outside your front door and also just steps away from PSU, the Farmer's Market, Portland Art Museum, OHSU, eateries and shops! Come enjoy Portland in style!
Property Details | ||
|---|---|---|
| Price | $569,900 | |
| Bedrooms | 2 | |
| Full Baths | 2 | |
| Half Baths | 1 | |
| Total Baths | 3 | |
| Property Style | Contemporary | |
| Stories | 1 | |
| Features | Granite,Laundry,WasherDryer,WoodFloors | |
| Exterior Features | Deck,Patio,Porch | |
| Year Built | 2006 | |
| Subdivision | BENSON TOWER | |
| Roof | BuiltUp | |
| Heating | HeatPump | |
| Foundation | None | |
| Accessibility | OneLevel | |
| Lot Description | CornerLot,LightRail,OnBusline,StreetCar | |
| Parking Description | Deeded,Secured | |
| Parking Spaces | 1 | |
| Garage spaces | 1 | |
| Association Fee | 973 | |
| Association Amenities | Commons,ExteriorMaintenance,Gas,Gym,MaintenanceGrounds,Management,Sewer,SpaHotTub,Trash,Water | |
Geographic Data | ||
| Directions | SW 11th and SW Clay | |
| County | Multnomah | |
| Latitude | 45.514695 | |
| Longitude | -122.685873 | |
| Market Area | _148 | |
Address Information | ||
| Address | 1500 SW 11TH AVE #1704 | |
| Unit | 1704 | |
| Postal Code | 97201 | |
| City | Portland | |
| State | OR | |
| Country | United States | |
Listing Information | ||
| Listing Office | Real Broker | |
| Listing Agent | Carrie Wellhouser | |
| Terms | Cash,Conventional | |
School Information | ||
| Elementary School | Ainsworth | |
| Middle School | West Sylvan | |
| High School | Lincoln | |
MLS® Information | ||
| Days on market | 14 | |
| MLS® Status | Active | |
| Listing Date | Sep 30, 2025 | |
| Listing Last Modified | Oct 14, 2025 | |
| Tax ID | R603642 | |
| Tax Year | 2024 | |
| Tax Annual Amount | 11930 | |
| MLS® Area | _148 | |
| MLS® # | 112934449 | |
Map View
Contact us about this listing
This information is believed to be accurate, but without any warranty.

