View on map Contact us about this listing
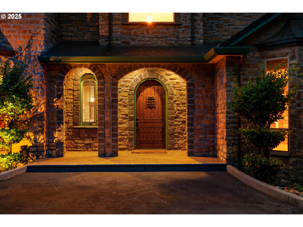
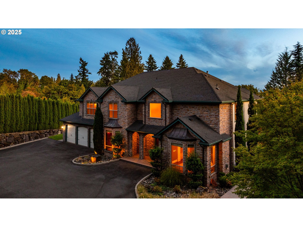
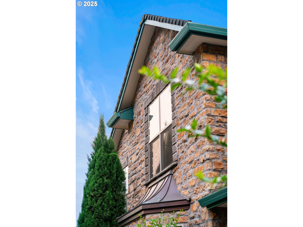
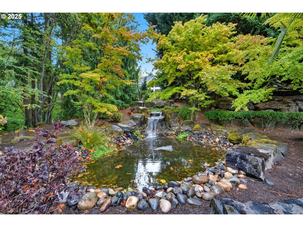
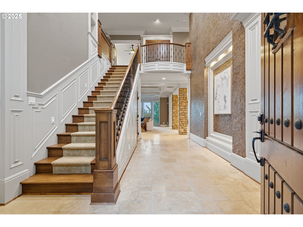
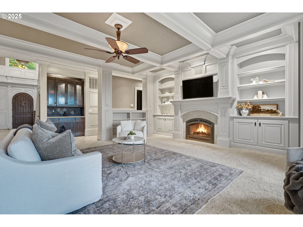
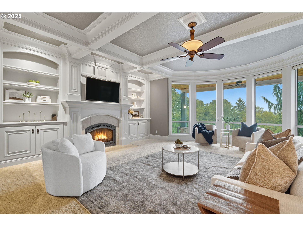
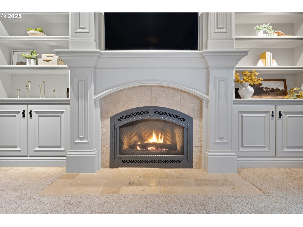
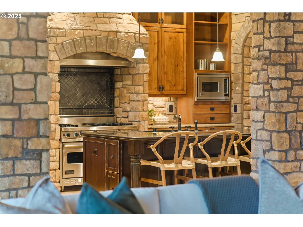
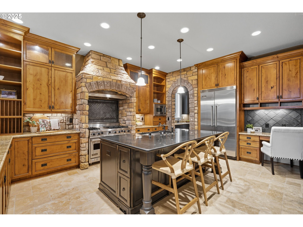
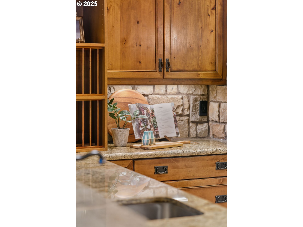
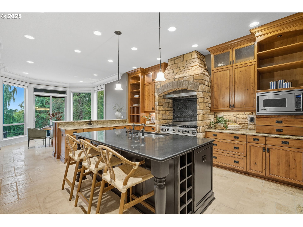
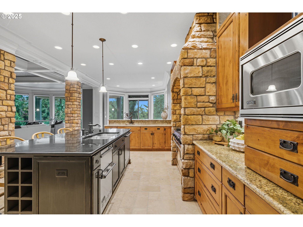
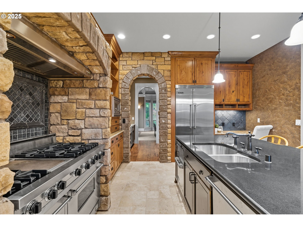
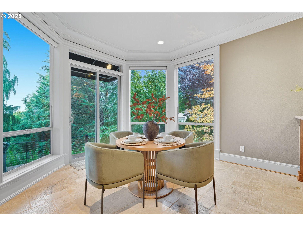
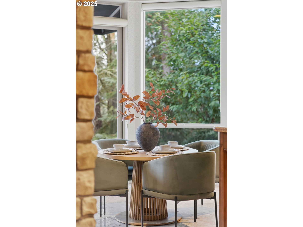
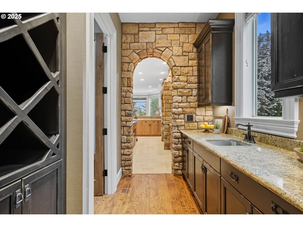
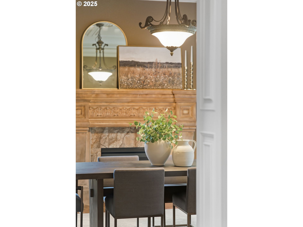
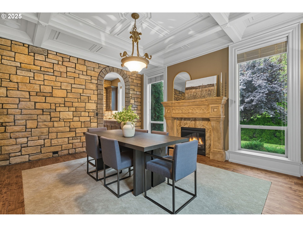
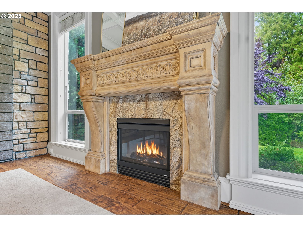
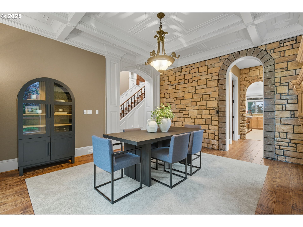
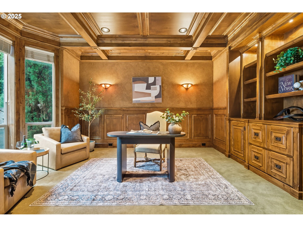
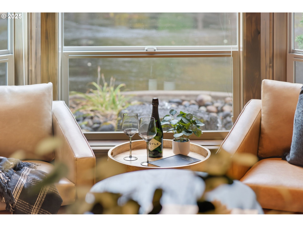
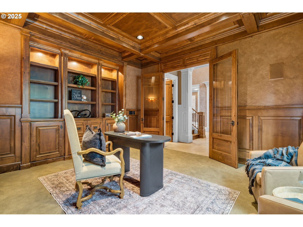
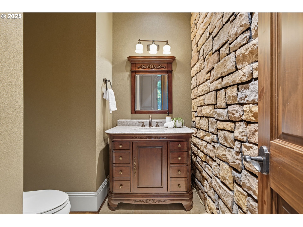
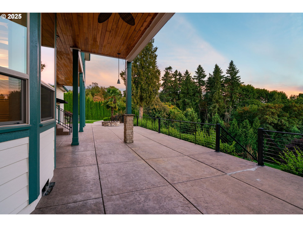
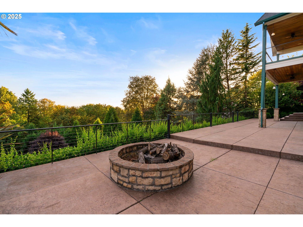
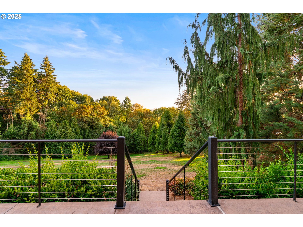
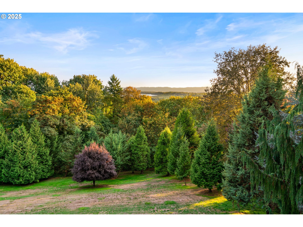
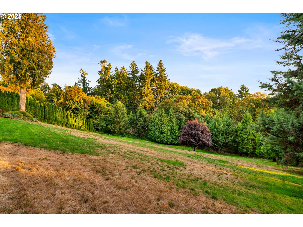
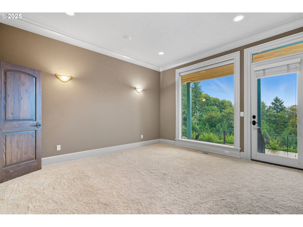
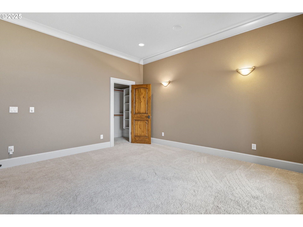
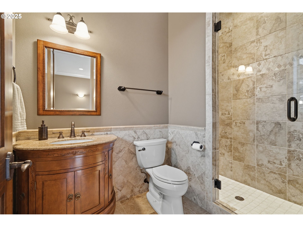
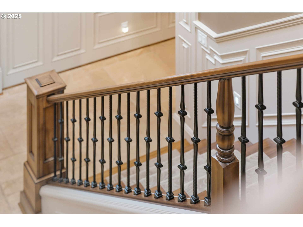
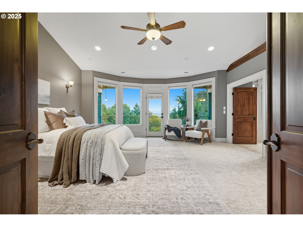
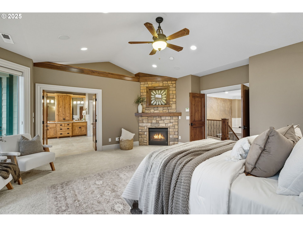
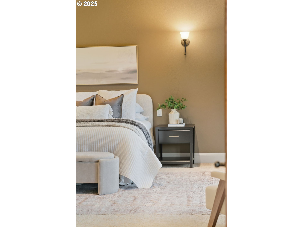
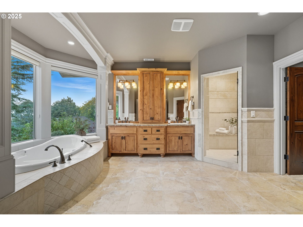
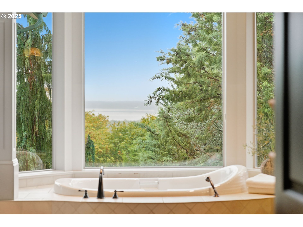
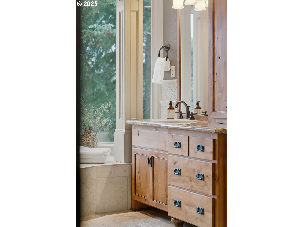
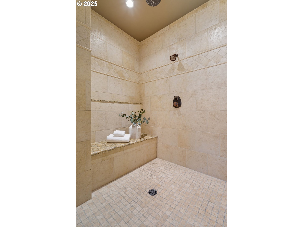
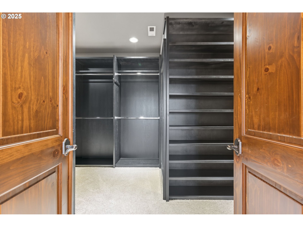
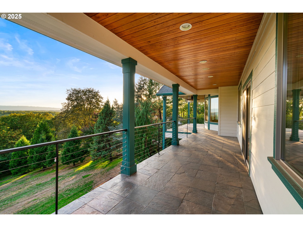
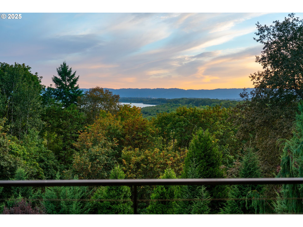
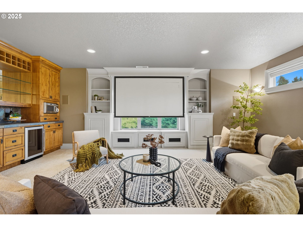
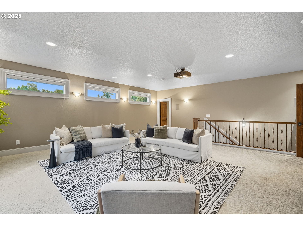
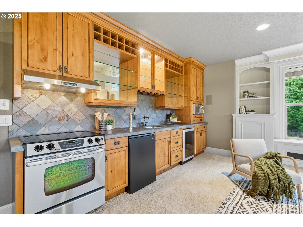
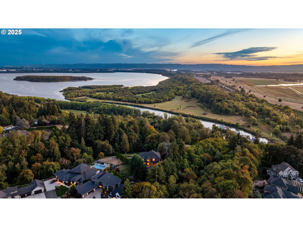
5 Beds
8 Baths
5,607 SqFt
Active
Perched above Vancouver Lake on nearly 2 private, gated acres, this stunning Felida estate offers privacy, craftsmanship, and breathtaking lake and valley sunset views. With 5 bedrooms each featuring it's own ensuite, including a main floor second primary suite, the home is ideal for multigenerational living or hosting guests in style.A grand entry leads to a richly appointed den with custom woodwork and built-ins. The formal dining room impresses with a stone accent wall and fireplace, while the living room offers a warm, elegant atmosphere with a fireplace, built-ins, and wet bar.The heart of the home is the chef’s kitchen, boasting Viking appliances, including an 8-burner range with griddle, double ovens, and a stone surround hood, designed for both entertaining and everyday luxury.Upstairs, enjoy a bonus room with automatic projector screen, wet bar with kegerator, range, built-in microwave, and coffee maker. Attached, you'll find a full bath with shower and sauna making this the perfect flex space for any family.Outside, take in the tranquility of nearly 2 beautifully landscaped acres with expansive valley and lake views, secured behind private gates. A 5-car garage offers space for vehicles, toys, and hobbies.Located just minutes from fishing and kayaking on Lake River, strolls around Felida Park, and the charming boutique shops and restaurants nearby, this estate offers the perfect blend of privacy, luxury, and community.Don’t miss the opportunity to make this one-of-a-kind home your own.
Property Details | ||
|---|---|---|
| Price | $1,999,000 | |
| Bedrooms | 5 | |
| Full Baths | 5 | |
| Half Baths | 3 | |
| Total Baths | 8 | |
| Property Style | Stories2,CustomStyle | |
| Acres | 1.85 | |
| Stories | 2 | |
| Features | CeilingFan,CentralVacuum,GarageDoorOpener,Granite,HardwoodFloors,HighCeilings,HighSpeedInternet,HomeTheater,JettedTub,Laundry,SoundSystem,TileFloor,VaultedCeiling,Wainscoting,WalltoWallCarpet,WasherDryer,WoodFloors | |
| Exterior Features | CoveredPatio,Deck,FirePit,GasHookup,Patio,Porch,PrivateRoad,RVParking,RVBoatStorage,SatelliteDish,Sprinkler,WaterFeature,Yard | |
| Year Built | 2006 | |
| Fireplaces | 3 | |
| Subdivision | FELIDA | |
| Roof | Composition,Metal | |
| Heating | HeatPump | |
| Foundation | ConcretePerimeter | |
| Accessibility | GarageonMain,MainFloorBedroomBath,Pathway,UtilityRoomOnMain,WalkinShower | |
| Lot Description | Gated,IrrigatedIrrigationEquipment,Pond,Private,PrivateRoad,Terraced | |
| Parking Description | Driveway,RVAccessParking | |
| Parking Spaces | 5 | |
| Garage spaces | 5 | |
Geographic Data | ||
| Directions | NW Lakeshore DR, L on NW 122ND ST, Private Gated Drive on the left towards end of Road. | |
| County | Clark | |
| Latitude | 45.707984 | |
| Longitude | -122.719151 | |
| Market Area | _43 | |
Address Information | ||
| Address | 4519 NW 122ND ST | |
| Postal Code | 98685 | |
| City | Vancouver | |
| State | WA | |
| Country | United States | |
Listing Information | ||
| Listing Office | Next Generation Real Estate LLC | |
| Listing Agent | Jacob Sanchez | |
| Terms | Cash,Conventional,VALoan | |
| Virtual Tour URL | https://youtu.be/Qd_eYIGr0GQ | |
School Information | ||
| Elementary School | Felida | |
| Middle School | Jefferson | |
| High School | Skyview | |
MLS® Information | ||
| Days on market | 1 | |
| MLS® Status | Active | |
| Listing Date | Sep 30, 2025 | |
| Listing Last Modified | Oct 1, 2025 | |
| Tax ID | 188218000 | |
| Tax Year | 2024 | |
| Tax Annual Amount | 16336 | |
| MLS® Area | _43 | |
| MLS® # | 215473922 | |
Map View
Contact us about this listing
This information is believed to be accurate, but without any warranty.

