View on map Contact us about this listing
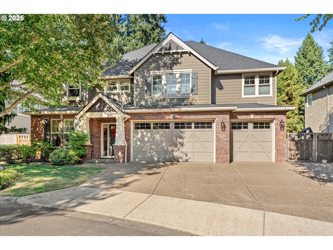
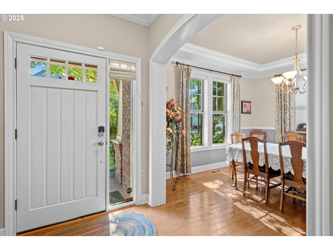
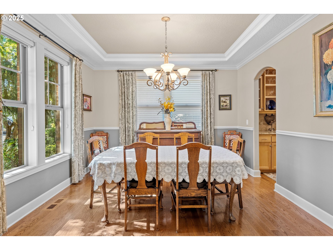
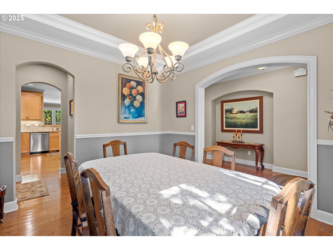
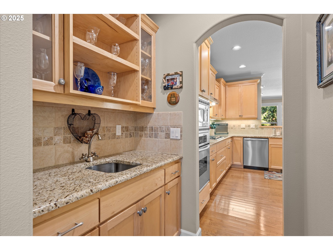
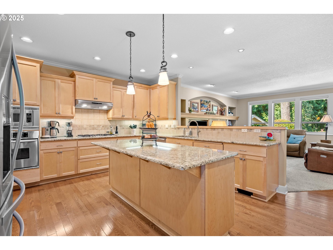
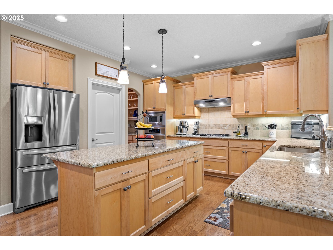
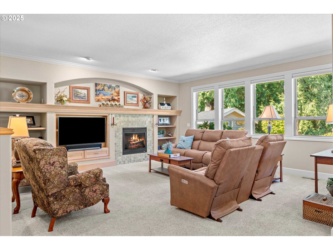
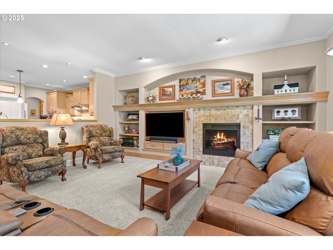
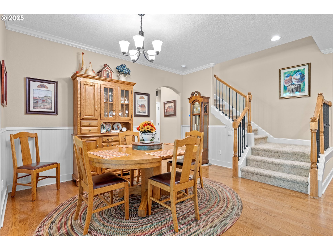
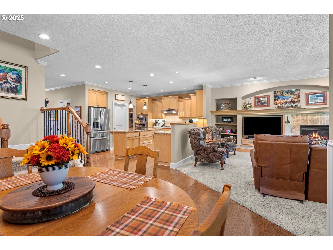
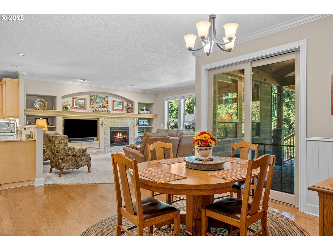
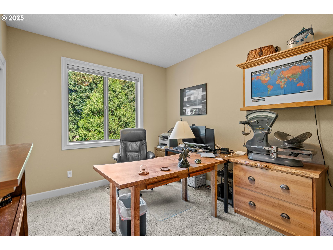
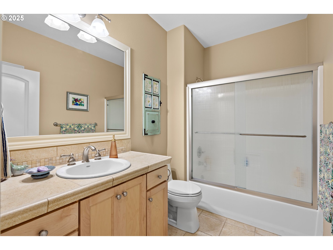
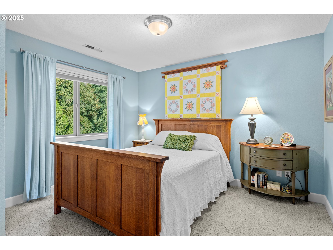
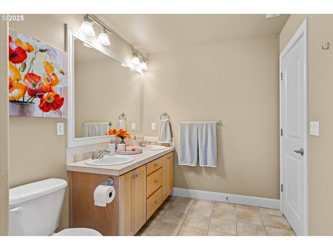
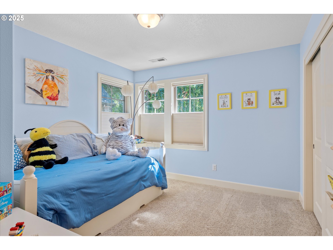
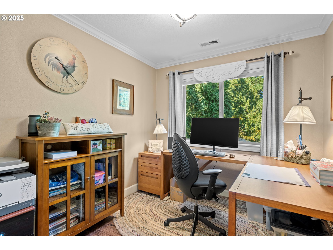
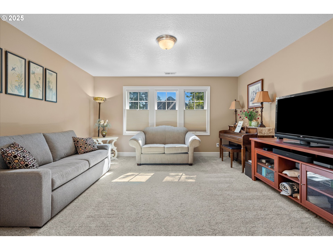
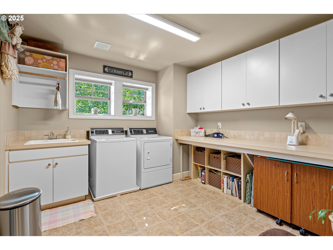
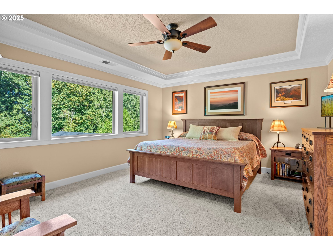
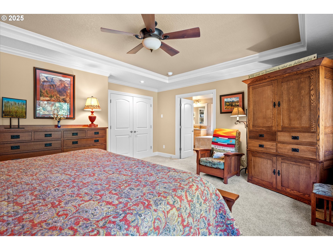
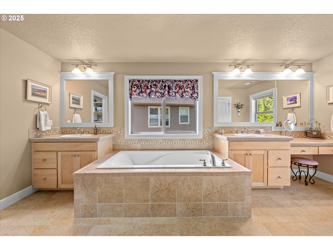
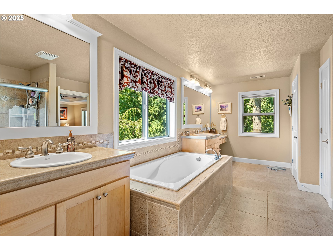
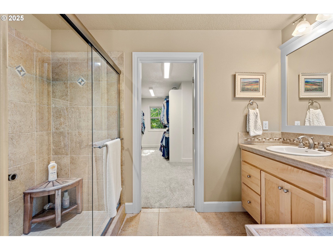
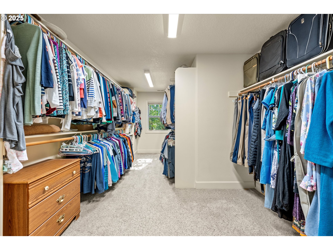
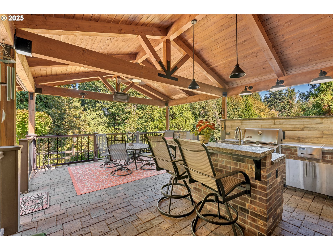
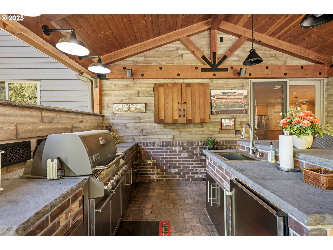
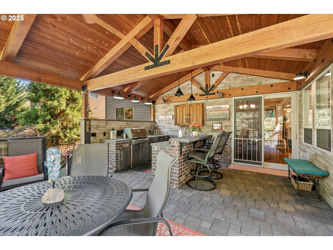
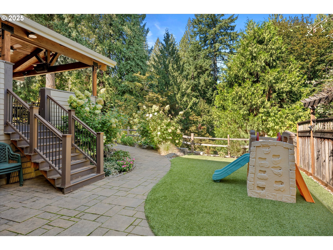
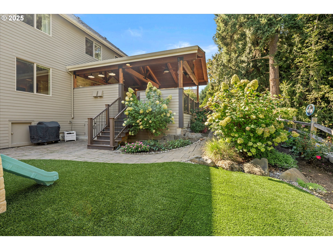
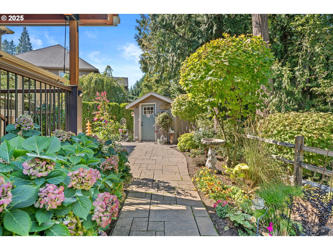
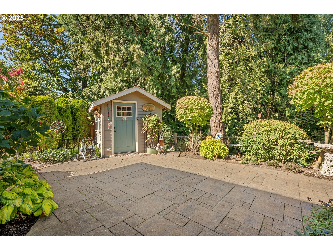
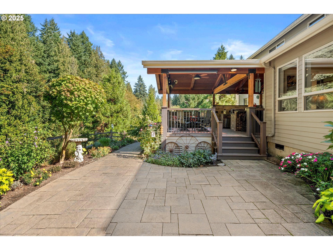
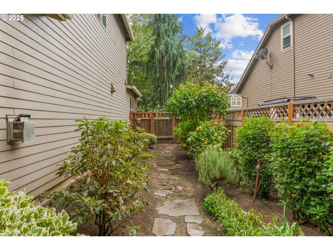
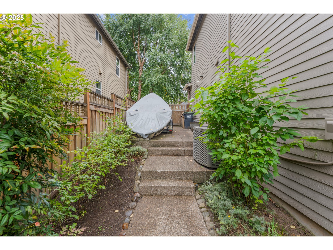
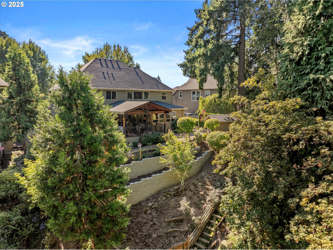
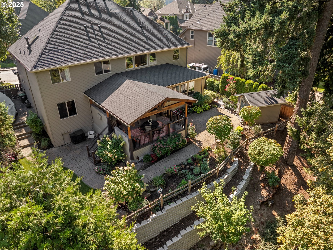
4 Beds
3 Baths
3,237 SqFt
Active
This stunning home has all the space you’ve been looking for, paired with thoughtful luxury touches throughout.The kitchen truly serves as the heart of the home, blending everyday comfort with exceptional design for living and entertaining. A gas cooktop, stainless steel appliances, granite countertops, and a built-in oven and microwave provide both style and function, while the breakfast nook invites casual meals. When it’s time to gather to entertain, the Butler’s pantry seamlessly connects to the dining room, making hosting effortless.The spacious living room beckons you to unwind by the gas fireplace, framed with custom built-ins that add both warmth and sophistication. Also on the main level, you’ll find a full bath and a versatile bedroom that works beautifully for guests, multigenerational living, or a second office.Upstairs, the generous primary suite offers a true private retreat with a large walk-in closet, dual vanities, a relaxing soaking tub, and a separate shower. Two additional bedrooms share a well-appointed hall bath with double sinks—conveniently connected to one of the bedrooms. A versatile bonus room and a cozy den/office complete the upper level, providing plenty of space to suit your lifestyle.Everyday living is made effortless with a spacious laundry room that easily doubles as a craft or hobby space, with abundant storage and a utility sink. The 3-car garage provides ample room for vehicles, projects, and extra storage.Outdoors, the backyard is designed for both relaxation and gathering, with a generous covered deck, fully equipped outdoor kitchen, storage shed, and a beautifully landscaped yard that backs to serene greenspace for added privacy.Thoughtful updates offer peace of mind, including a brand-new roof, 2016 HVAC, 2022 tankless water heater, and new crawlspace insulation and vapor barrier in 2023. And with ethernet wiring throughout, the home is ready for today’s connected lifestyle.
Property Details | ||
|---|---|---|
| Price | $995,000 | |
| Bedrooms | 4 | |
| Full Baths | 3 | |
| Total Baths | 3 | |
| Property Style | Stories2,Traditional | |
| Acres | 0.36 | |
| Stories | 2 | |
| Features | CentralVacuum,GarageDoorOpener,Granite,HardwoodFloors,SoakingTub,TileFloor,Wainscoting,WalltoWallCarpet,WoodFloors | |
| Exterior Features | CoveredDeck,Deck,Fenced,Sprinkler,Yard | |
| Year Built | 2004 | |
| Fireplaces | 1 | |
| Roof | Composition | |
| Heating | ForcedAir | |
| Lot Description | GreenBelt,Level,Sloped | |
| Parking Description | Driveway | |
| Parking Spaces | 3 | |
| Garage spaces | 3 | |
| Association Fee | 665 | |
Geographic Data | ||
| Directions | SW Old Wilsonville Rd/Wilsonville Rd to Cedar Pointe Dr | |
| County | Clackamas | |
| Latitude | 45.304468 | |
| Longitude | -122.748811 | |
| Market Area | _151 | |
Address Information | ||
| Address | 7029 SW CEDAR POINTE DR | |
| Postal Code | 97070 | |
| City | Wilsonville | |
| State | OR | |
| Country | United States | |
Listing Information | ||
| Listing Office | Premiere Property Group, LLC | |
| Listing Agent | Vicki Gile | |
| Terms | Cash,Conventional | |
| Virtual Tour URL | https://iframe.videodelivery.net/101ab069c8bb327bacd3a70cc774a90c | |
School Information | ||
| Elementary School | Boeckman Creek | |
| Middle School | Meridian Creek | |
| High School | Wilsonville | |
MLS® Information | ||
| Days on market | 11 | |
| MLS® Status | Active | |
| Listing Date | Oct 1, 2025 | |
| Listing Last Modified | Oct 12, 2025 | |
| Tax ID | 05009058 | |
| Tax Year | 2024 | |
| Tax Annual Amount | 12981 | |
| MLS® Area | _151 | |
| MLS® # | 768528614 | |
Map View
Contact us about this listing
This information is believed to be accurate, but without any warranty.

