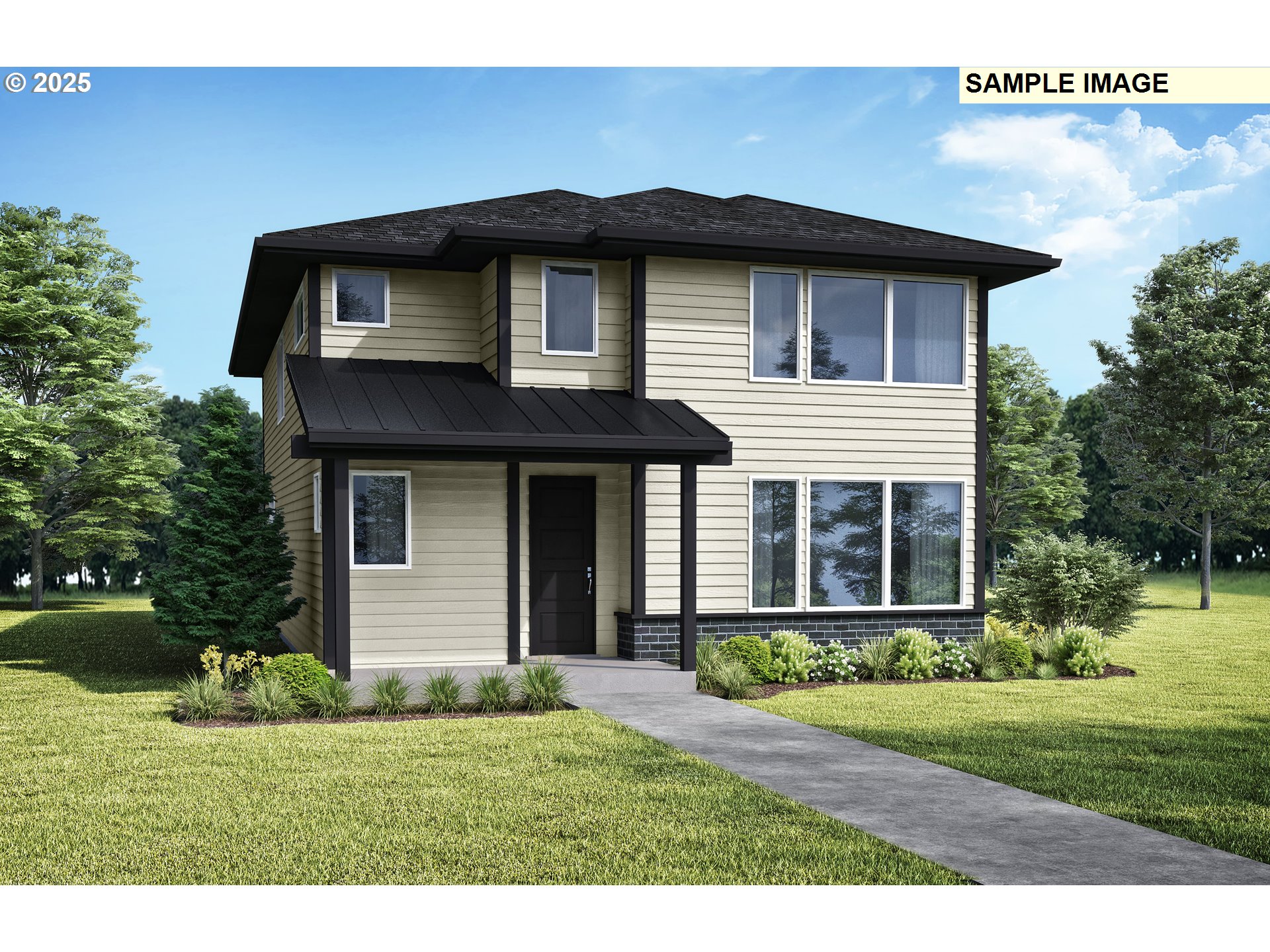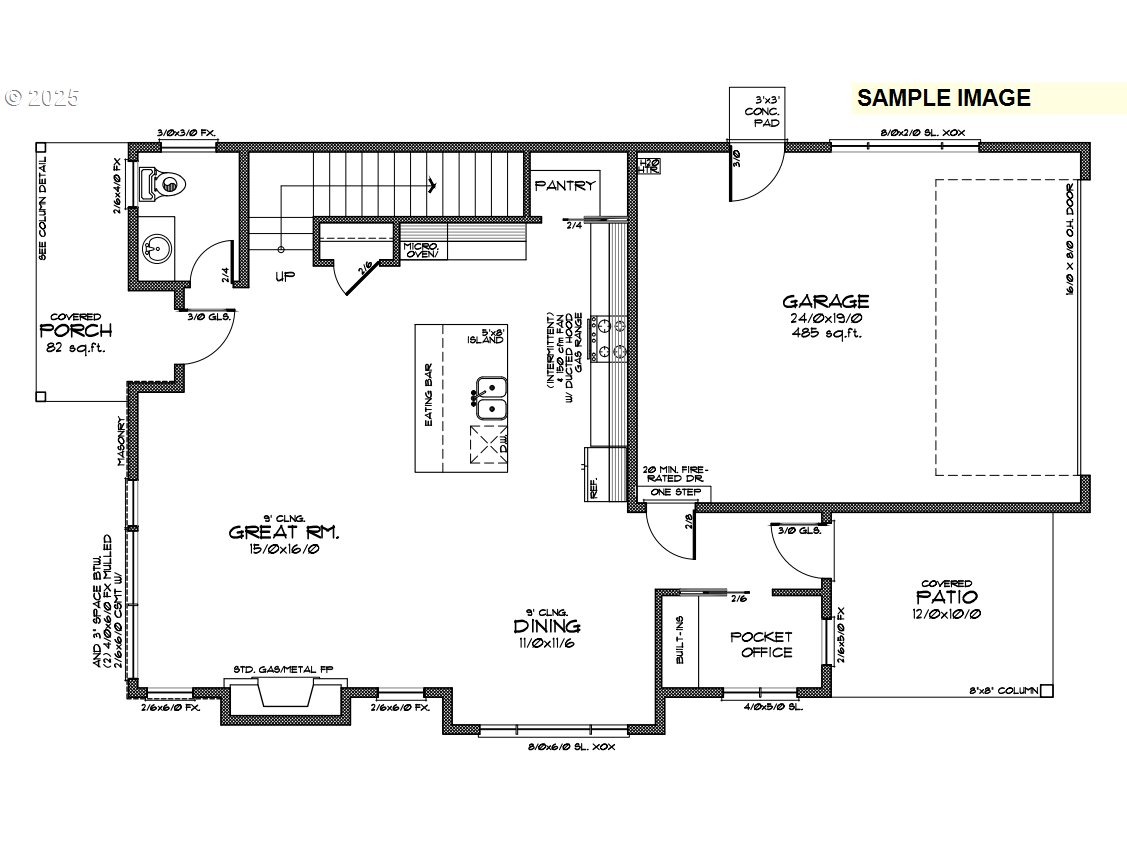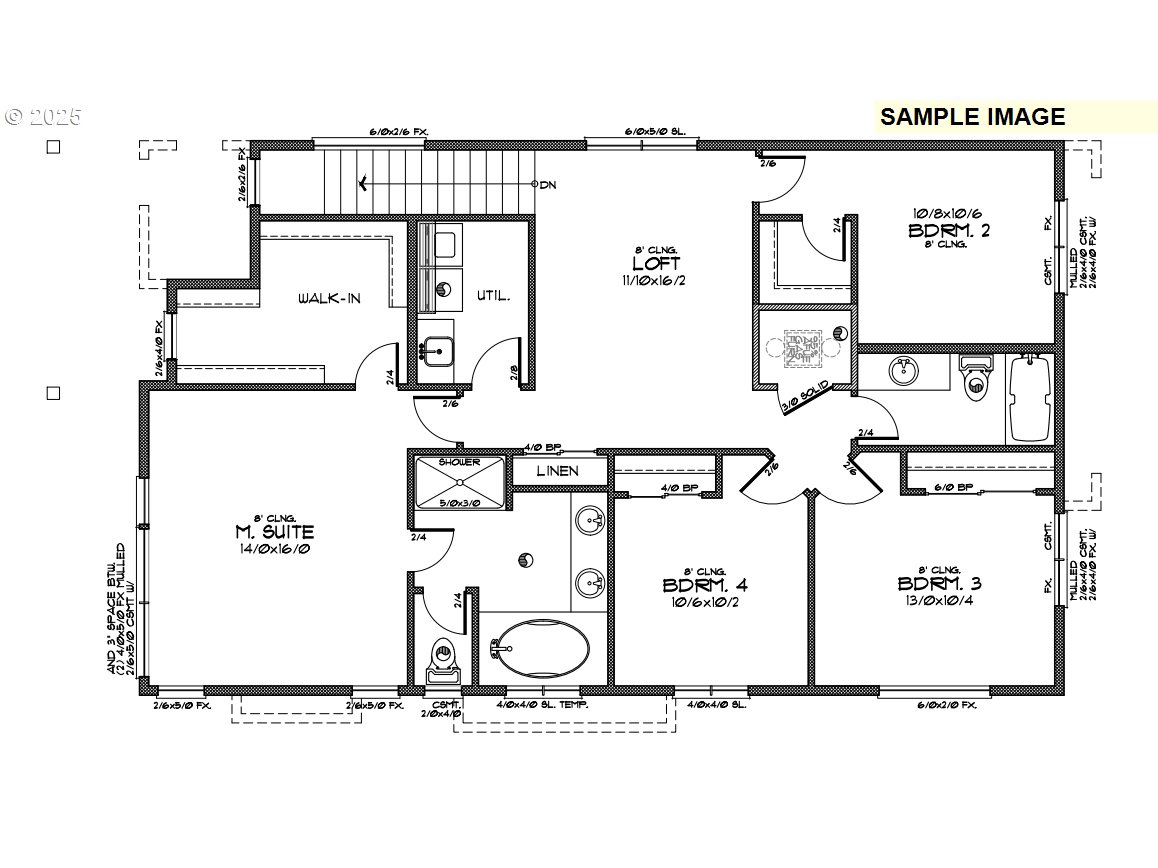View on map Contact us about this listing



4 Beds
3 Baths
2,342 SqFt
Active
See a sales rep for our current closing cost/rate buydown promo! The Wilson features an awesome kitchen space with tons of storage, upgraded stainless steel Whirlpool appliance package including built-in cooktop, oven, & microwave with accompanying Broan chimney hoodvent, and huge island for gathering around! Work from home in the pocket office or relax in the spacious great room & host meals in your adjacent dining area. 12'x10' covered patio, and fully fenced rear patio area. Primary suite will feature soaking tub, dual vanities, 5x3 tile wall shower with fiberglass pan, and great walk-in closet. Home Energy Score = 9. HES Report at https://us.greenbuildingregistry.com/green-homes/OR10237519 [Home Energy Score = 9. HES Report at https://rpt.greenbuildingregistry.com/hes/OR10237520]
Property Details | ||
|---|---|---|
| Price | $684,900 | |
| Bedrooms | 4 | |
| Full Baths | 2 | |
| Half Baths | 1 | |
| Total Baths | 3 | |
| Property Style | Stories2,NWContemporary | |
| Acres | 0.07 | |
| Stories | 2 | |
| Features | GarageDoorOpener,LoVOCMaterial,LuxuryVinylPlank,Quartz,SoakingTub,TileFloor,VinylFloor,WalltoWallCarpet | |
| Exterior Features | CoveredPatio,Fenced,GasHookup,Porch | |
| Year Built | 2025 | |
| Fireplaces | 1 | |
| Roof | Composition | |
| Heating | ForcedAir95Plus | |
| Foundation | ConcretePerimeter,PillarPostPier | |
| Accessibility | GarageonMain | |
| Lot Description | Level | |
| Parking Description | Driveway,OnStreet | |
| Parking Spaces | 2 | |
| Garage spaces | 2 | |
| Association Fee | 111 | |
| Association Amenities | Commons,FrontYardLandscaping,Management | |
Geographic Data | ||
| Directions | SE Blanton St; N on SE 83rd Ave; W on Quincy St, N on 81st, E on Cresent Dr., S on SE 82nd Ave | |
| County | Washington | |
| Latitude | 45.5198 | |
| Longitude | -123.0241 | |
| Market Area | _152 | |
Address Information | ||
| Address | 8271 SE QUINCY ST | |
| Postal Code | 97123 | |
| City | Hillsboro | |
| State | OR | |
| Country | United States | |
Listing Information | ||
| Listing Office | Stone Bridge Realty, Inc | |
| Listing Agent | Travis Wolpin | |
| Terms | Cash,Conventional,FHA,VALoan | |
School Information | ||
| Elementary School | Rosedale | |
| Middle School | South Meadows | |
| High School | Hillsboro | |
MLS® Information | ||
| Days on market | 11 | |
| MLS® Status | Active | |
| Listing Date | Oct 1, 2025 | |
| Listing Last Modified | Oct 12, 2025 | |
| Tax ID | R2232116 | |
| Tax Year | 2024 | |
| Tax Annual Amount | 490 | |
| MLS® Area | _152 | |
| MLS® # | 199048938 | |
Map View
Contact us about this listing
This information is believed to be accurate, but without any warranty.

