View on map Contact us about this listing
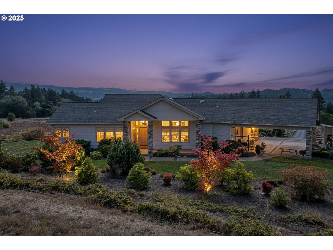
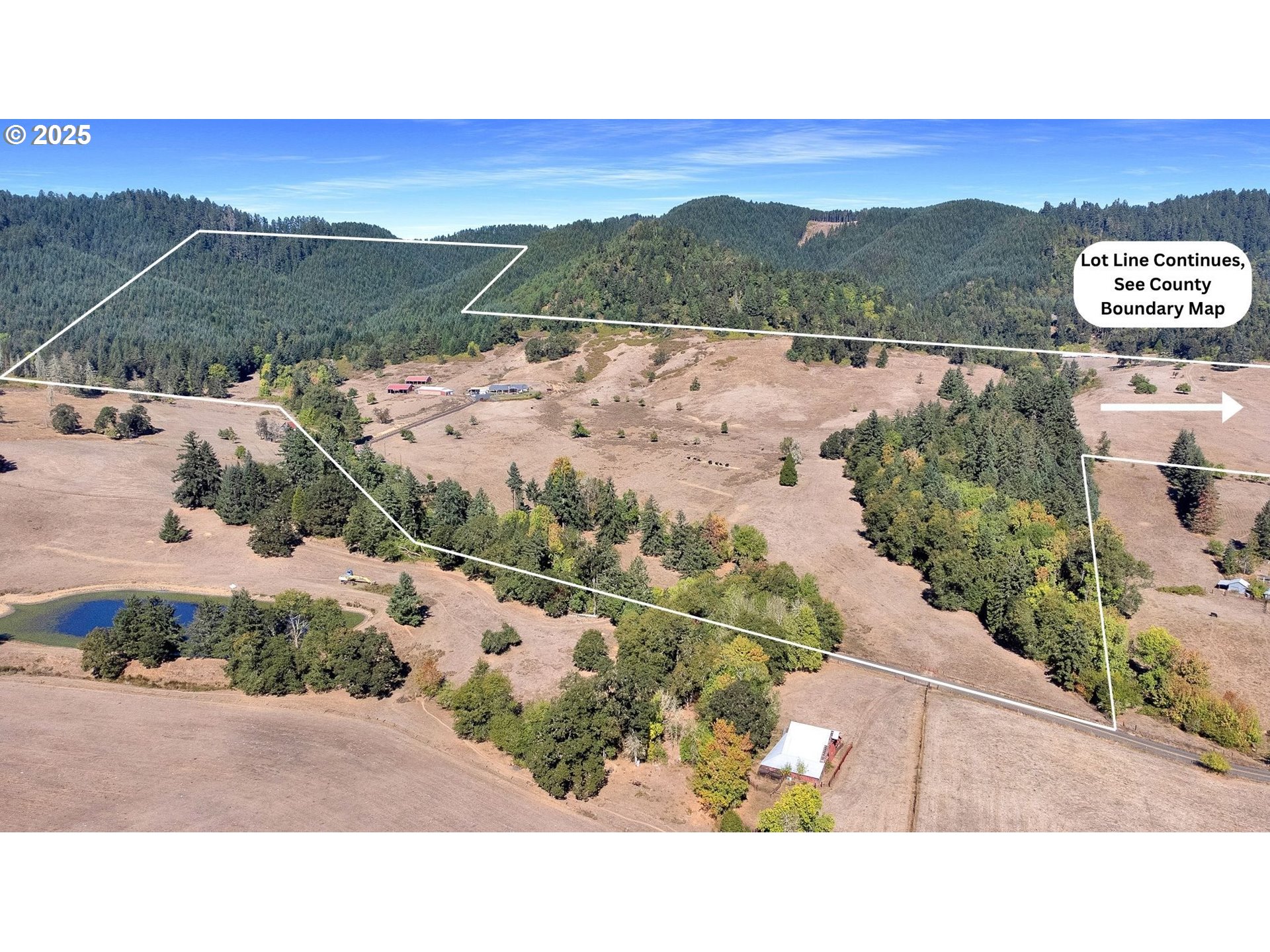
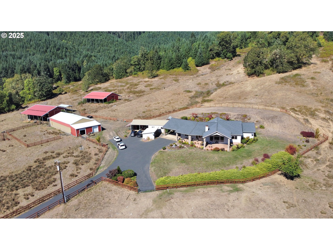
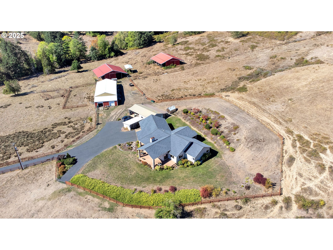
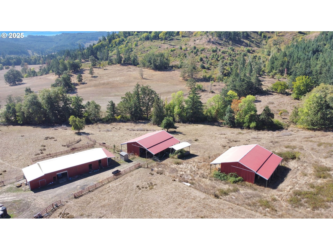
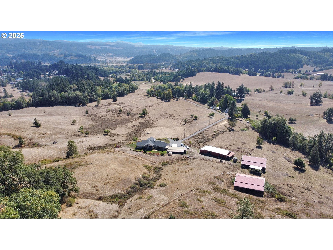
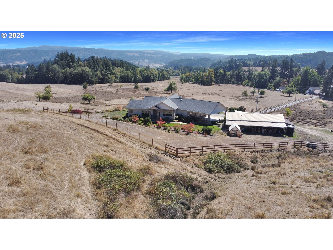
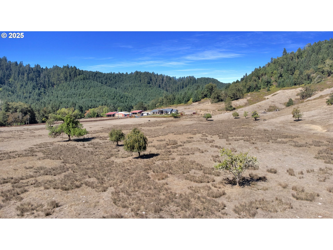
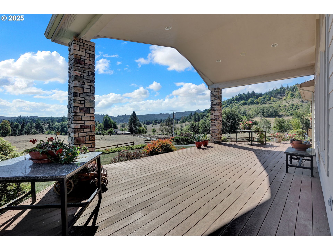
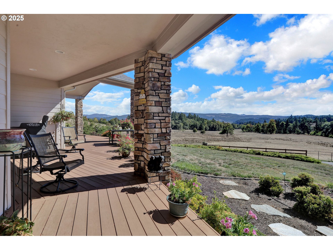
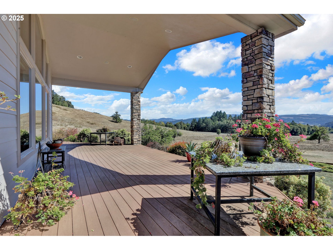
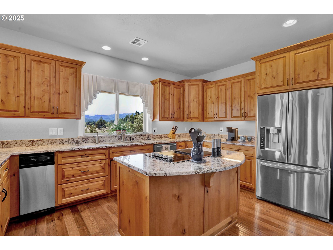
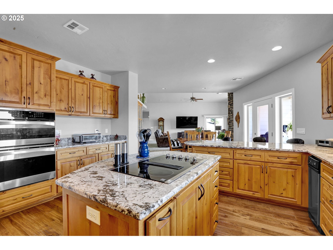
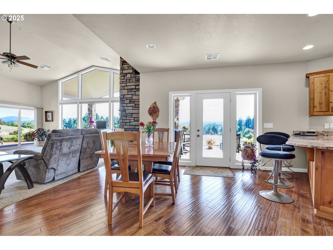
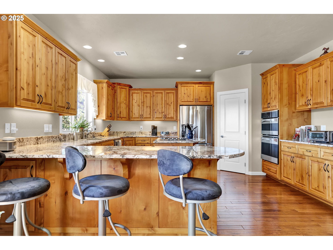
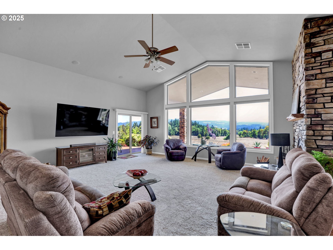
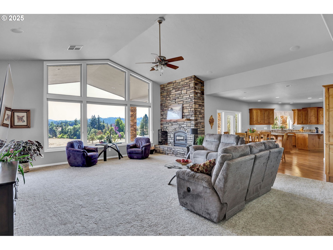
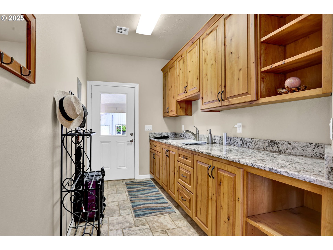
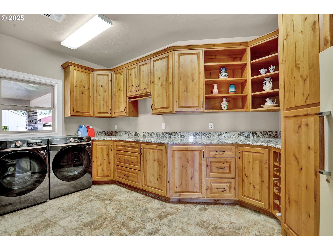
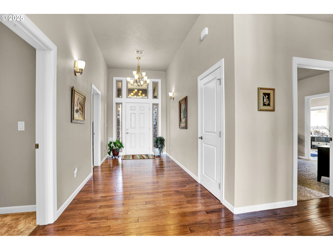
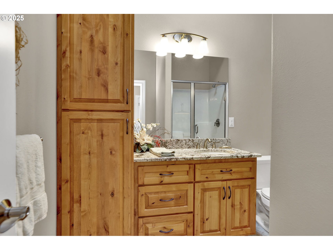
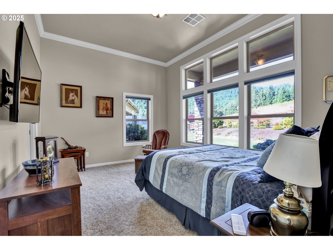
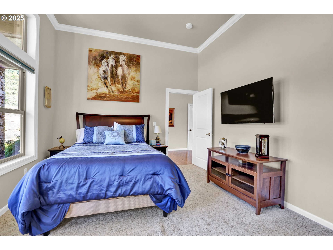
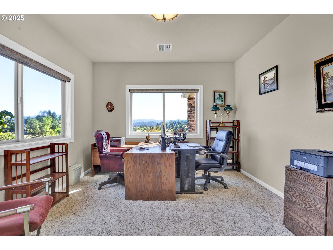
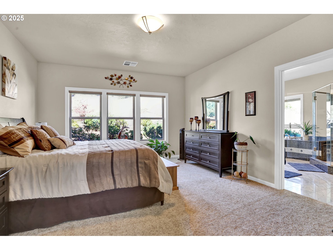
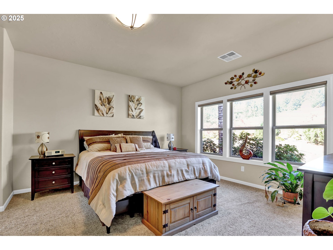
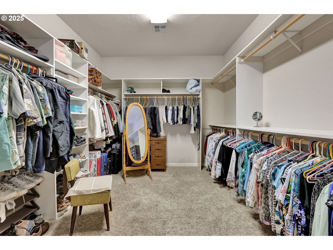
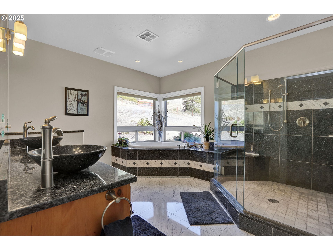
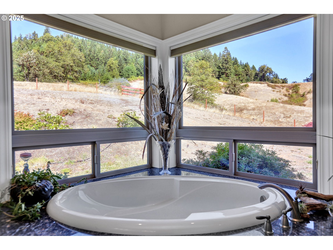
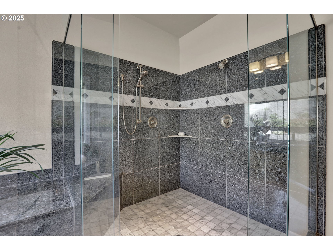
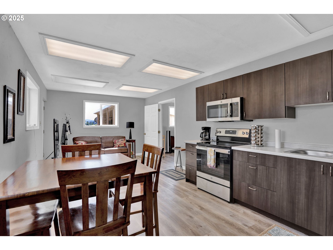
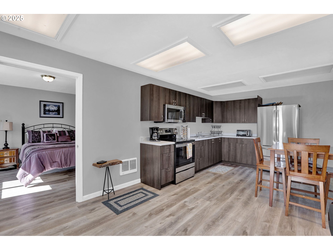
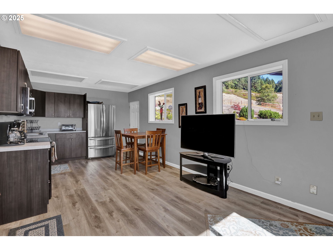
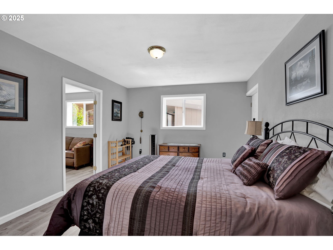
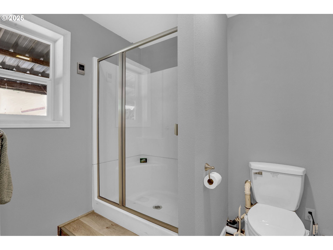
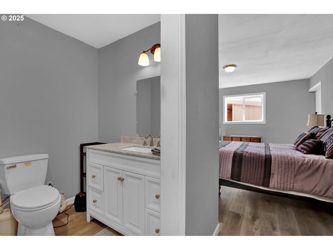
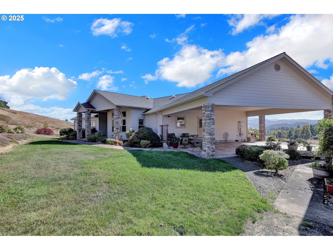
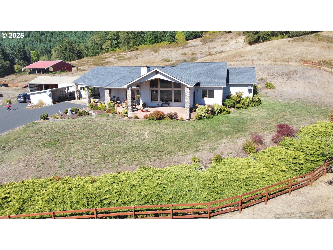
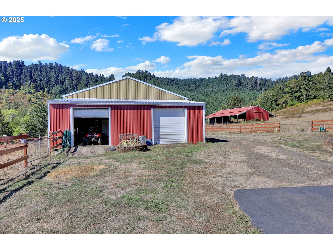
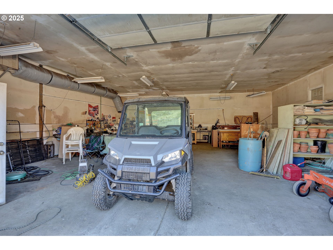
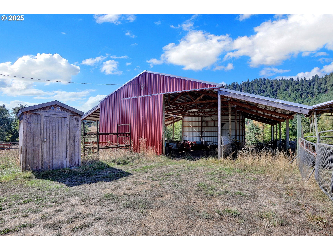
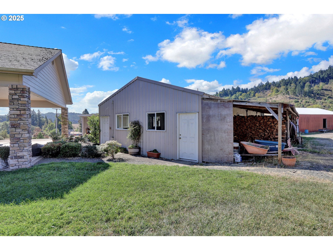
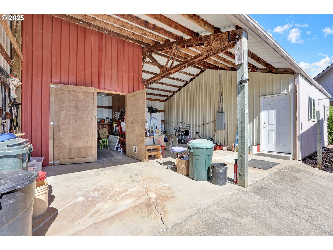
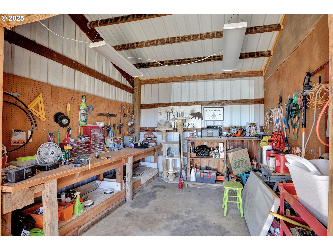
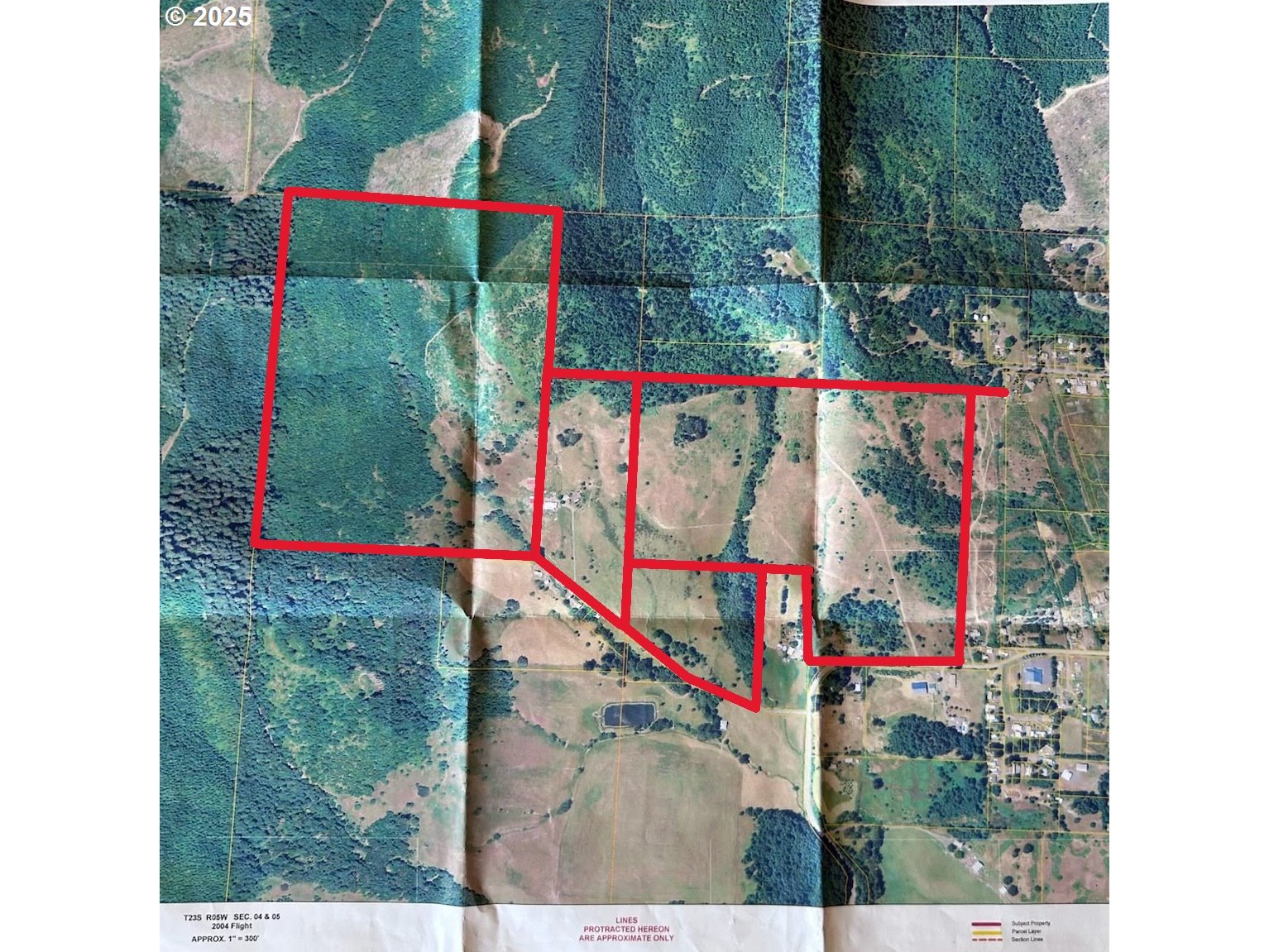
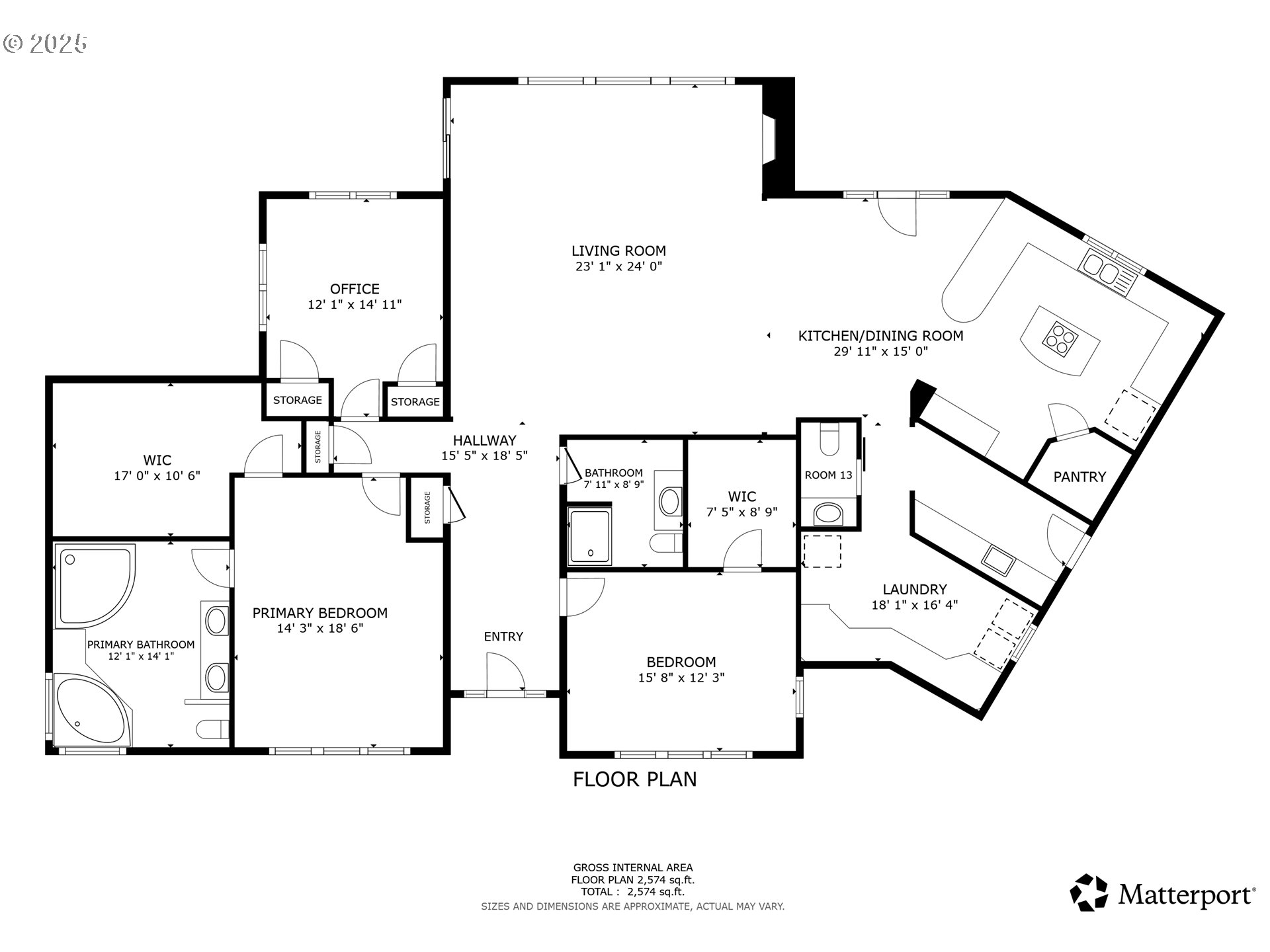
3 Beds
3 Baths
2,595 SqFt
Active
Perched above the valley with over 245 acres of sweeping, unobstructed views, this extraordinary estate is a rare sanctuary where modern luxury meets pristine natural beauty. Custom designed and built by the current owner, the 3-bedroom, 2.5-bath main residence is a masterpiece of craftsmanship, offering refined finishes and inspired living spaces that embrace both comfort and sophistication. A chef’s dream kitchen anchors the home with striking granite countertops, knotty alder cabinetry, stainless steel appliances, convection oven and microwave, and a built-in trash compactor. The great room is a showpiece with its vaulted ceilings, floor-to-ceiling windows framing breathtaking panoramas, and a zero-clearance wood stove that invites warmth and gathering. The primary suite is an indulgent retreat with dual granite vanities, marble flooring, a spa-like soaking tub, and a walk-in shower with dual shower heads—an oasis designed for relaxation. Expansive covered decks with Trex decking extend the living space outdoors, ideal for both grand entertaining and quiet evenings immersed in nature’s beauty. Elegantly remodeled, the 1-bedroom, 1-bath guest residence offers refined comfort with LVP flooring, updated appliances, and modern finishes—perfect for visitors or as a private retreat. This estate’s 245+ acres are a true rarity: rolling pastures for equestrian pursuits, 88 acres of harvestable timber, and abundant space for recreation and exploration. Two pole barns and a 30x30 heated shop provide ample versatility for hobbies or work. For those seeking a turnkey lifestyle, essential equipment—including a D3 bulldozer, tractor, trailer, and log splitters—may be included.
Property Details | ||
|---|---|---|
| Price | $2,380,000 | |
| Bedrooms | 3 | |
| Full Baths | 2 | |
| Half Baths | 1 | |
| Total Baths | 3 | |
| Property Style | Stories1 | |
| Acres | 245 | |
| Stories | 1 | |
| Features | EngineeredHardwood,Granite,HardwoodFloors,HighCeilings,Laundry,Marble,SeparateLivingQuartersApartmentAuxLivingUnit,Sprinkler,VaultedCeiling,WalltoWallCarpet,WasherDryer | |
| Exterior Features | AccessoryDwellingUnit,Barn,CoveredDeck,DogRun,Fenced,FirePit,Greenhouse,GuestQuarters,Outbuilding,Porch,RVParking,RVBoatStorage,Workshop,Yard | |
| Year Built | 2012 | |
| Fireplaces | 1 | |
| Roof | Composition | |
| Heating | ForcedAir,HeatPump | |
| Accessibility | GroundLevel,MainFloorBedroomBath,OneLevel | |
| Lot Description | MerchantableTimber,Pasture,Wooded | |
| Parking Description | Covered,Driveway | |
Geographic Data | ||
| Directions | Hwy 5 to Elk Creek rd merge Elkhead rd. R Eagle Valley, L Applegate to Hayhurst, R Andrew Rd. | |
| County | Douglas | |
| Latitude | 43.600121 | |
| Longitude | -123.30827 | |
| Market Area | _265 | |
Address Information | ||
| Address | 485 ANDREWS RD | |
| Postal Code | 97499 | |
| City | Yoncalla | |
| State | OR | |
| Country | United States | |
Listing Information | ||
| Listing Office | Redfin | |
| Listing Agent | Shannon Reilly | |
| Terms | Cash,Conventional,USDALoan | |
| Virtual Tour URL | https://my.matterport.com/show/?m=hWDmc3rwwAa&mls=1 | |
School Information | ||
| Elementary School | Yoncalla | |
| Middle School | Yoncalla | |
| High School | Yoncalla | |
MLS® Information | ||
| Days on market | 11 | |
| MLS® Status | Active | |
| Listing Date | Oct 1, 2025 | |
| Listing Last Modified | Oct 12, 2025 | |
| Tax ID | R55424 | |
| Tax Year | 2024 | |
| Tax Annual Amount | 3936 | |
| MLS® Area | _265 | |
| MLS® # | 559125838 | |
Map View
Contact us about this listing
This information is believed to be accurate, but without any warranty.

