View on map Contact us about this listing
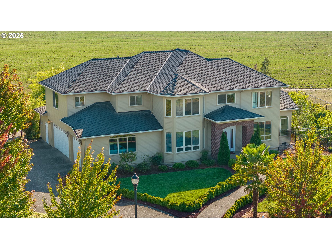
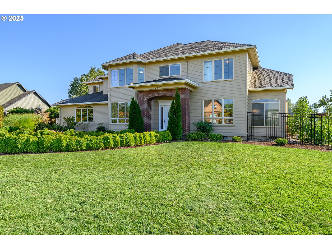
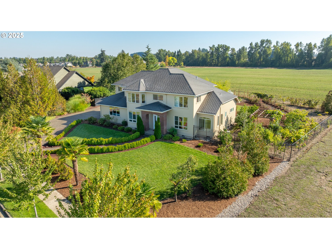
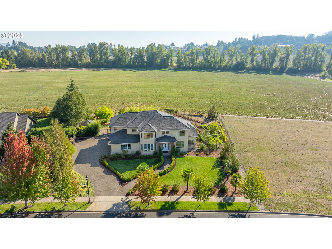
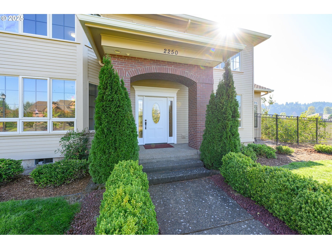
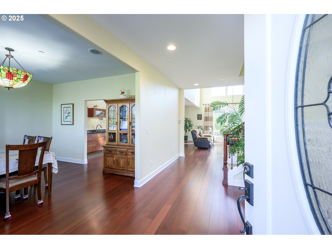
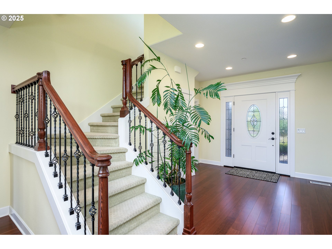
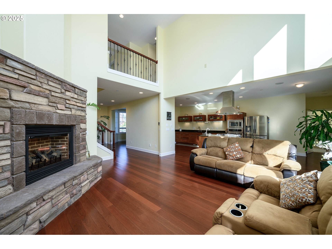
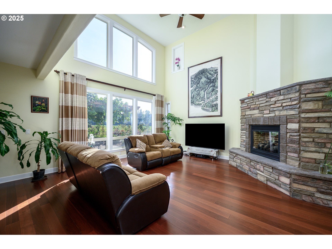
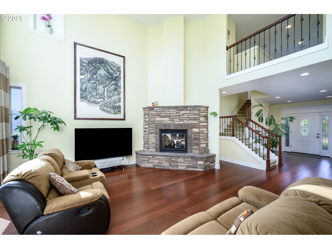
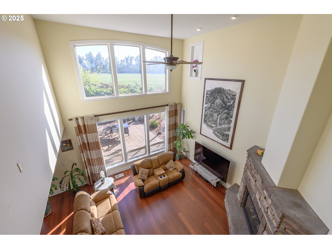
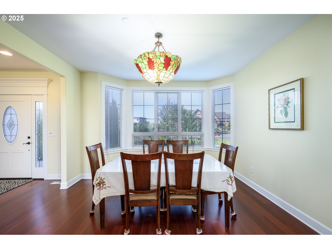
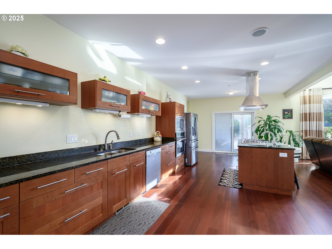
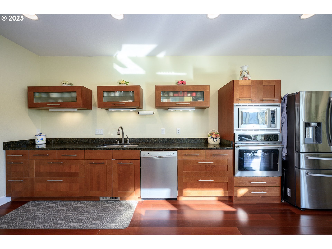
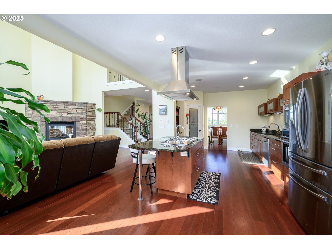
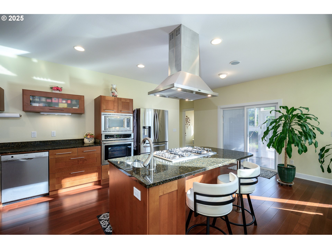
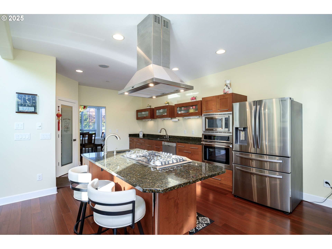
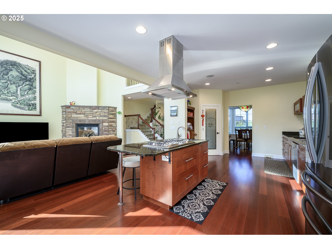
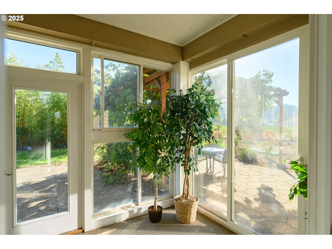
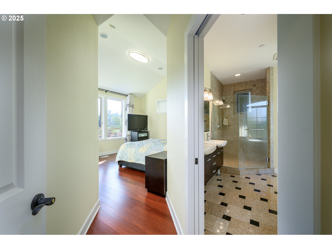
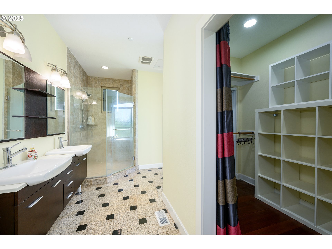
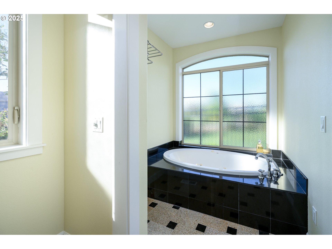
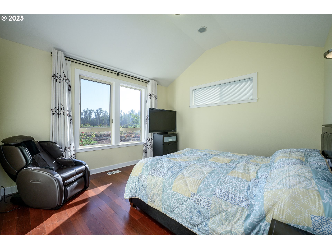
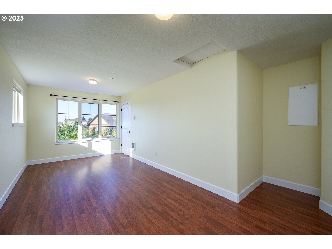
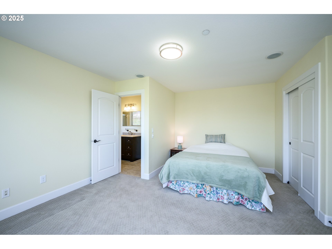
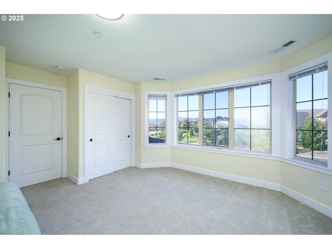
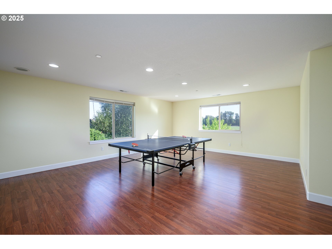
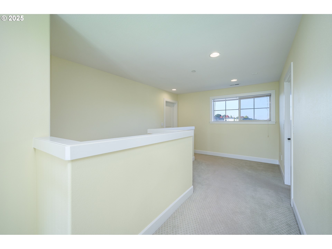
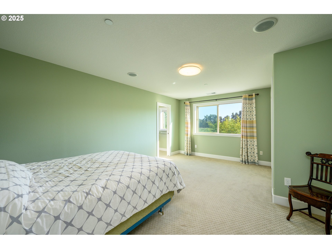
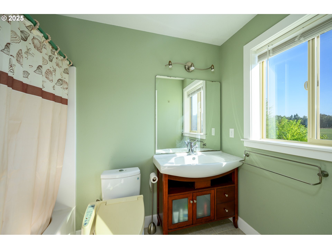
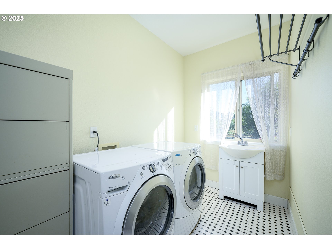
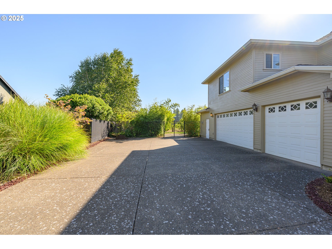
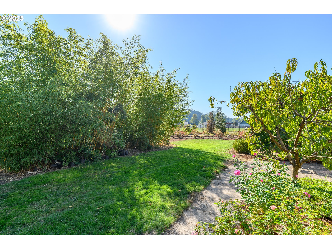
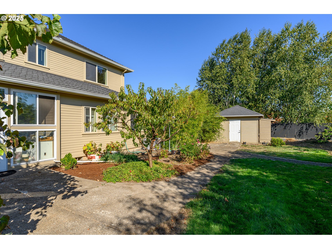
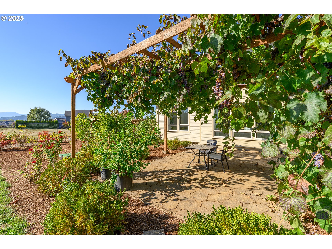
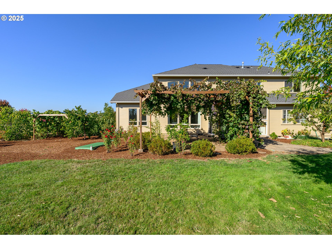
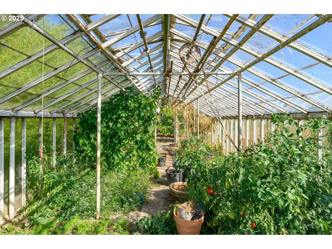
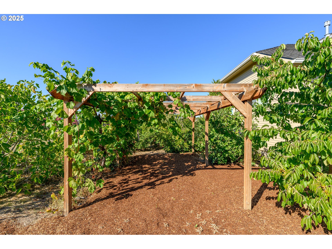
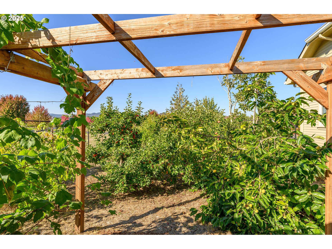
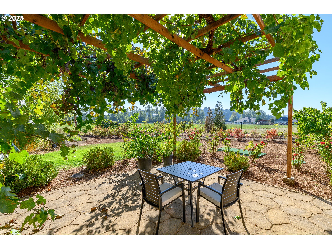
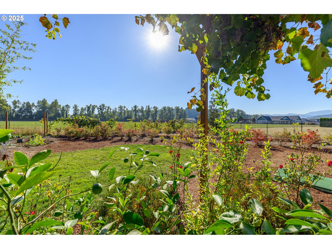
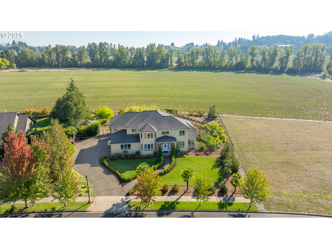
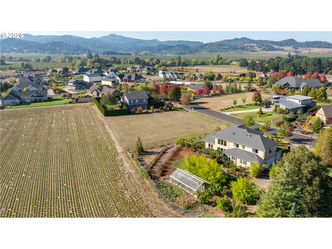
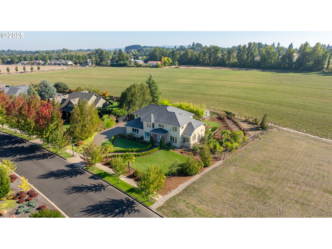
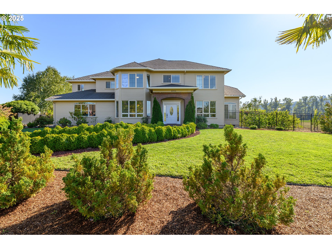
4 Beds
4 Baths
3,494 SqFt
Active
An elegant and stately home is located in the exclusive West Wind Country Estates. The home sits on a large half-acre lot which overlooks farm fields and has views and the foothills of the Coastal Range. The home was built using top-end materials and finishes, including stunning solid Brazilian hardwood floors on the main level and double insulated walls. The large living room has 18 ft high ceilings, an impressive, cultured stone gas fireplace and a wall of windows with views of the back yard and fields. The kitchen, as part of the great room, features a cooking island with "prep" sink and eating bar. It includes top-of-the-line stainless-steel appliances and a new highly efficient oven. The main suite is on the 1st floor and features an attached bathroom with heated granite tiled flooring, a tiled walk-in shower, double sinks and a jetted tub for a spa like experience. A stunning staircase with elegant banisters leads to the 2nd level with a large landing. Upstairs there are two spacious guest bedrooms, each with an attached bathroom, an additional flex room or office which could be a 4th bedroom with an added closet. A large family or media room is ideal for games, movie night or a game of Ping Pong. There is space for your cars in the large, oversized 3-car garage with an EV-charger and additional parking in the wide driveway. Dreaming of growing your own fruits and vegetables?... Look no further... the fenced, backyard has among others, various fruit trees, blueberries, 7 grape varieties and a large greenhouse for all weather gardening.
Property Details | ||
|---|---|---|
| Price | $1,308,900 | |
| Bedrooms | 4 | |
| Full Baths | 4 | |
| Total Baths | 4 | |
| Property Style | CustomStyle,Traditional | |
| Acres | 0.56 | |
| Stories | 2 | |
| Features | Granite,HardwoodFloors,HeatedTileFloor,HighCeilings,HighSpeedInternet,JettedTub,LaminateFlooring,Laundry,SoundSystem,Sprinkler,TileFloor,VaultedCeiling,WalltoWallCarpet | |
| Exterior Features | Fenced,Garden,Greenhouse,Patio,ToolShed,Yard | |
| Year Built | 2009 | |
| Fireplaces | 1 | |
| Roof | Composition | |
| Heating | ForcedAir,HeatPump | |
| Foundation | ConcretePerimeter | |
| Lot Description | Level | |
| Parking Description | Driveway,OnStreet | |
| Parking Spaces | 3 | |
| Garage spaces | 3 | |
Geographic Data | ||
| Directions | Hill Road to West Wind and left on Homer Ross Loop | |
| County | Yamhill | |
| Latitude | 45.22342 | |
| Longitude | -123.230856 | |
| Market Area | _156 | |
Address Information | ||
| Address | 2250 SW HOMER ROSS LOOP | |
| Postal Code | 97128 | |
| City | McMinnville | |
| State | OR | |
| Country | United States | |
Listing Information | ||
| Listing Office | Windermere Pacific Crest Realty | |
| Listing Agent | Beth Jacobsen | |
| Terms | Cash,Conventional | |
| Virtual Tour URL | https://youtu.be/8HvI86Zk7aA | |
School Information | ||
| Elementary School | Memorial | |
| Middle School | Duniway | |
| High School | McMinnville | |
MLS® Information | ||
| Days on market | 1 | |
| MLS® Status | Active | |
| Listing Date | Oct 1, 2025 | |
| Listing Last Modified | Oct 2, 2025 | |
| Tax ID | 541606 | |
| Tax Year | 2024 | |
| Tax Annual Amount | 5653 | |
| MLS® Area | _156 | |
| MLS® # | 416955681 | |
Map View
Contact us about this listing
This information is believed to be accurate, but without any warranty.

