View on map Contact us about this listing
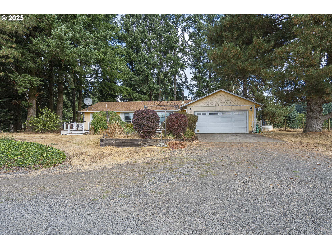
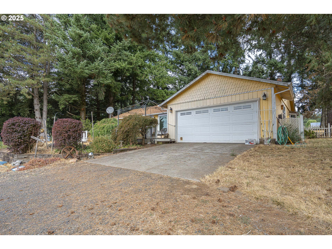
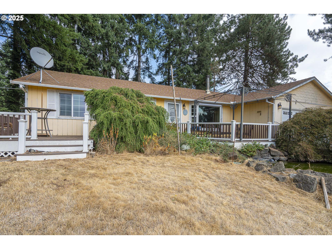
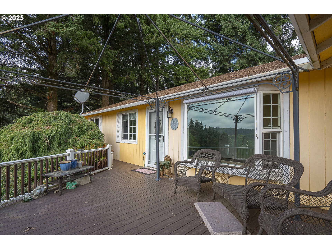
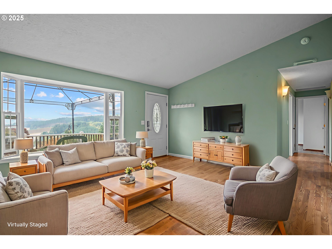
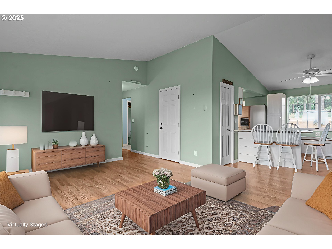
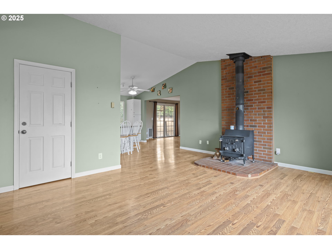
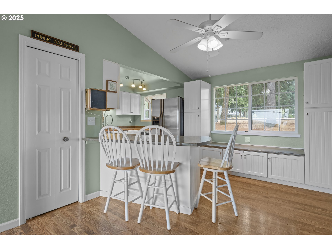
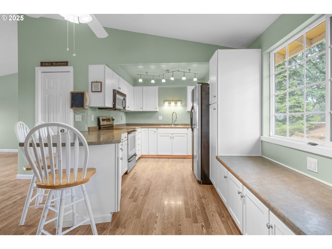
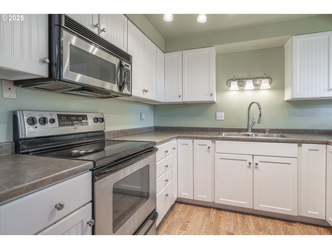
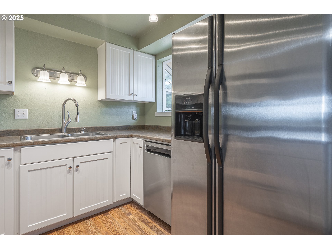
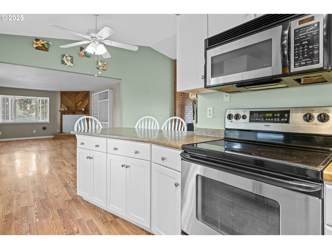
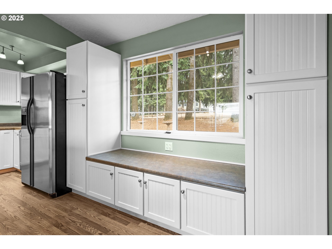
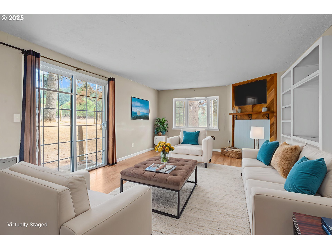
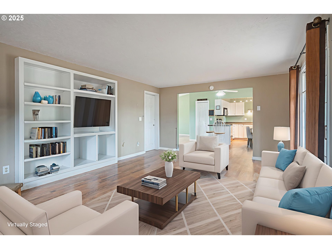
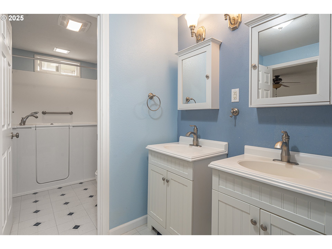
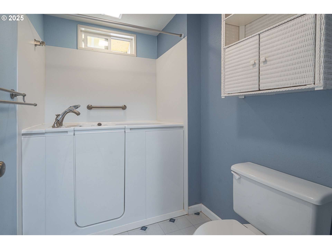
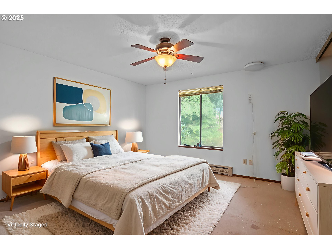
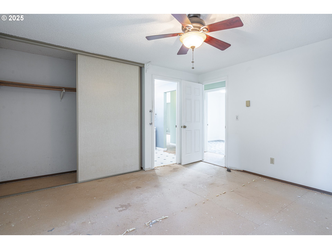
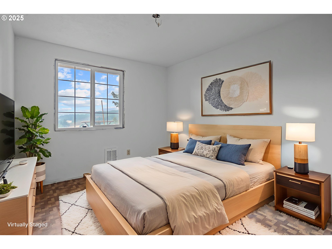
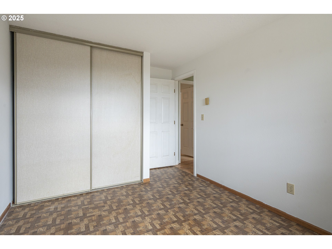
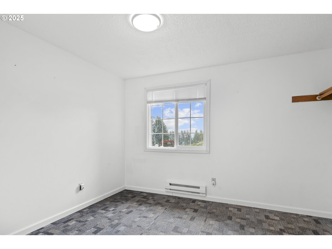
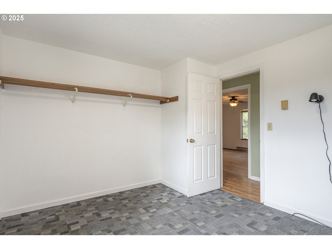
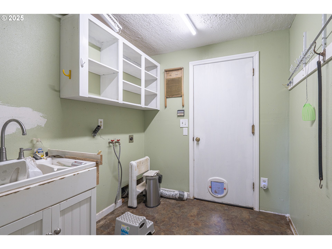
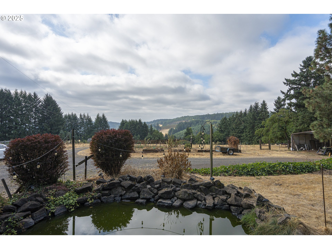
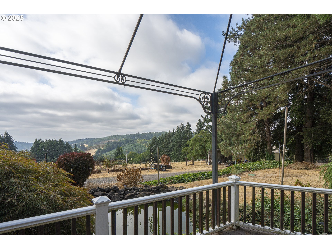
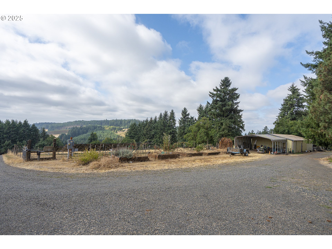
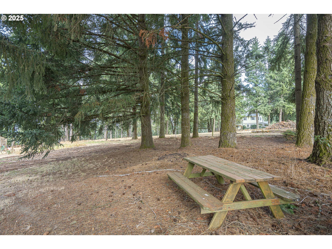
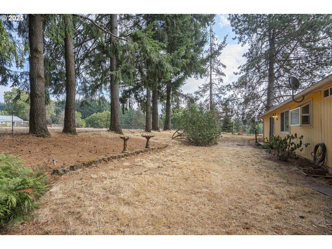
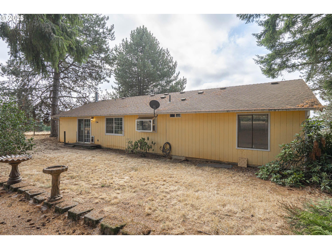
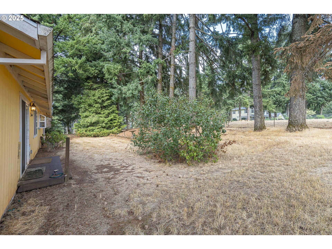
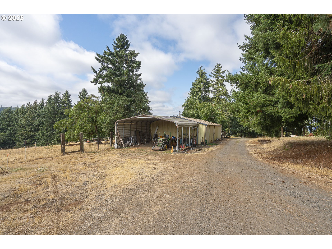
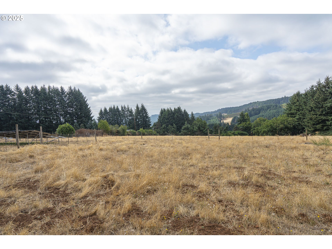
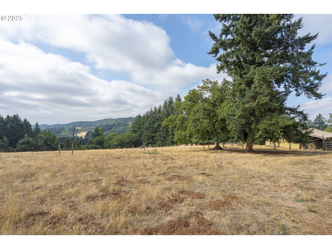
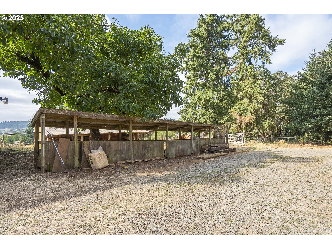
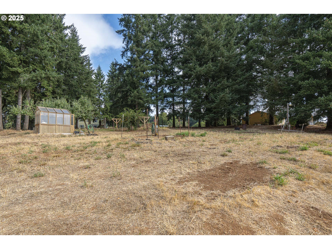
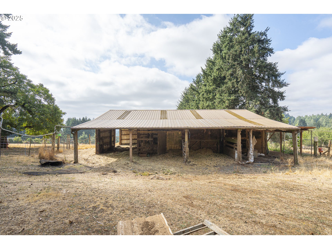
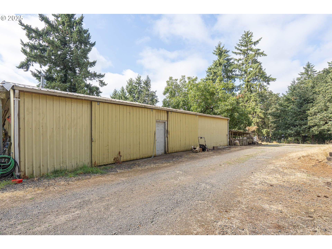
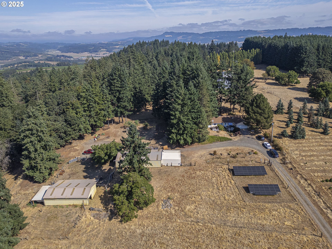
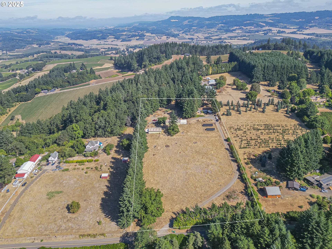
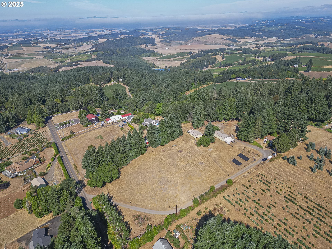
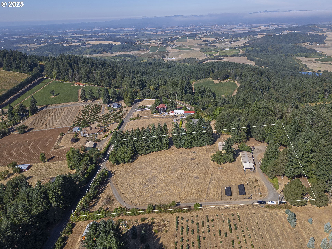
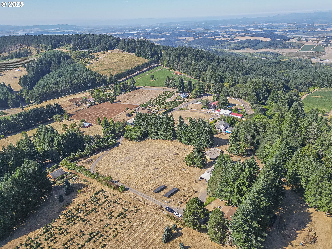
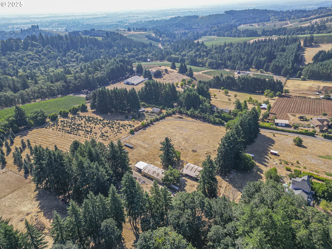
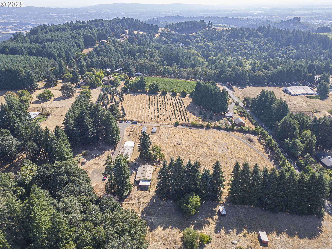
3 Beds
1 Baths
1,400 SqFt
Active
Your Perfect Wine Country Retreat in the Heart of Oregon's Dundee Hills. Nestled among rolling vineyards and farmland, this charming three-bedroom, one-bathroom home offers an exceptional opportunity to live the Oregon dream. With 1,400 square feet of living space, this property is a blank canvas ready for your personal touches. Captivating views from each window and top of the hill daylight are features that cannot be created everywhere, here they absolutely thrive. The kitchen, positioned as the heart of the home, awaits your culinary aspirations with newer stainless steel appliances, an eat up bar and cozy window seat. The open flow between living and family room spaces provide an atmosphere perfect for both intimate family moments and entertaining friends. When here, it is hard not to imagine how good that morning cup of coffee would taste from the front deck. Rolling hills stretch in every direction, painted with the changing colors of grapevines throughout the seasons. Spring brings fresh green growth, summer offers lush canopies, fall delivers spectacular autumn colors, and winter provides stark beauty with crisp beautiful skies and a mountain backdrop. Living here means having a front-row seat to nature's seasonal performance, with each day offering something new to appreciate. Already equipped with an impressive double sided shop and additional exterior covered bay. A lean to barn with stalls, cross fenced pastures, large garden areas with perfect sunlight exposure, your own private well and even paid off solar panels which can just about eliminate your power bill. Fantastic location close to many hiking trails, parks, incredible boutique restaurants and award winning wineries. I envision great things here, it is truly a unique opportunity.
Property Details | ||
|---|---|---|
| Price | $799,900 | |
| Bedrooms | 3 | |
| Full Baths | 1 | |
| Total Baths | 1 | |
| Property Style | Ranch | |
| Acres | 4.5 | |
| Stories | 1 | |
| Features | LaminateFlooring | |
| Exterior Features | Barn,CrossFenced,Deck,Fenced,Greenhouse,Patio,Porch,RaisedBeds,SatelliteDish,WaterFeature,Workshop,Yard | |
| Year Built | 1978 | |
| Fireplaces | 1 | |
| Roof | Composition | |
| Heating | Baseboard,Zoned | |
| Foundation | ConcretePerimeter | |
| Accessibility | MinimalSteps | |
| Lot Description | Hilly,Pasture | |
| Parking Description | Driveway | |
| Parking Spaces | 2 | |
| Garage spaces | 2 | |
Geographic Data | ||
| Directions | 9th St becomes Worden Hill Rd to R on Fairview | |
| County | Yamhill | |
| Latitude | 45.292703 | |
| Longitude | -123.064742 | |
| Market Area | _156 | |
Address Information | ||
| Address | 16775 NE FAIRVIEW DR | |
| Postal Code | 97115 | |
| City | Dundee | |
| State | OR | |
| Country | United States | |
Listing Information | ||
| Listing Office | Willcuts Company Real Estate | |
| Listing Agent | Danielle Jackson | |
| Terms | Cash,Conventional | |
School Information | ||
| Elementary School | Dundee | |
| Middle School | Chehalem Valley | |
| High School | Newberg | |
MLS® Information | ||
| Days on market | 1 | |
| MLS® Status | Active | |
| Listing Date | Oct 1, 2025 | |
| Listing Last Modified | Oct 2, 2025 | |
| Tax ID | 75117 | |
| Tax Year | 2024 | |
| Tax Annual Amount | 2053 | |
| MLS® Area | _156 | |
| MLS® # | 524420478 | |
Map View
Contact us about this listing
This information is believed to be accurate, but without any warranty.

