View on map Contact us about this listing
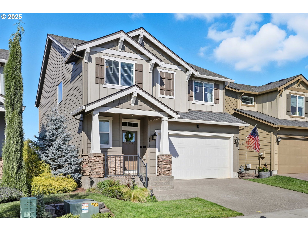
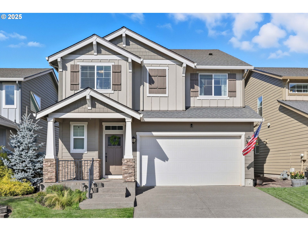
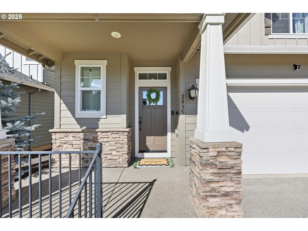
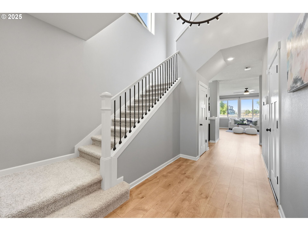
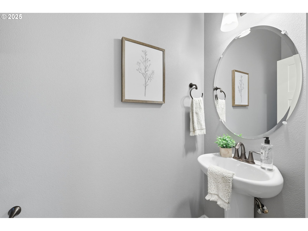
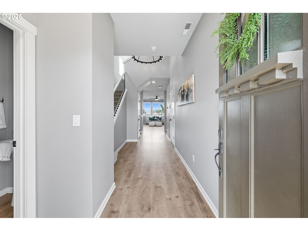
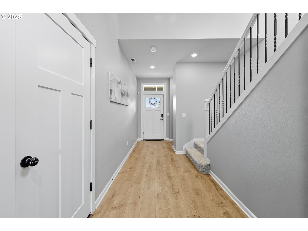
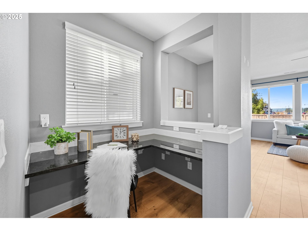
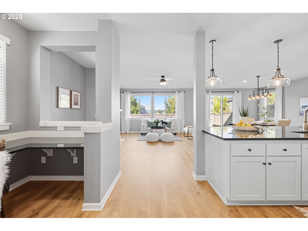
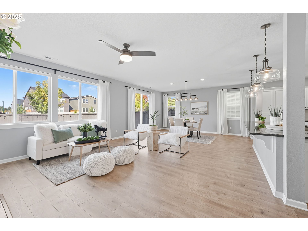
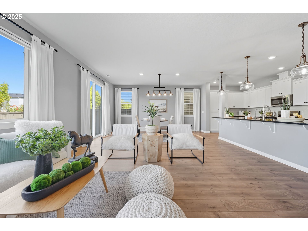
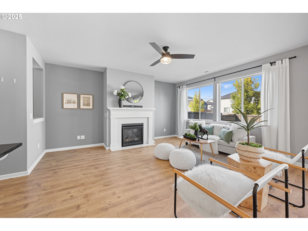
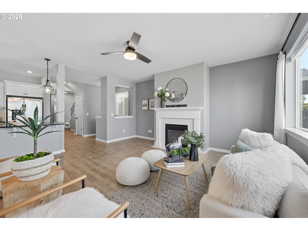
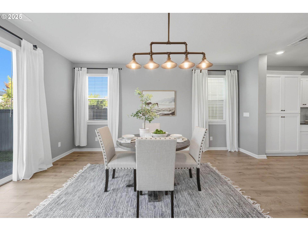
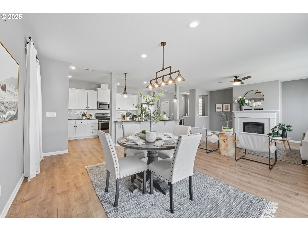
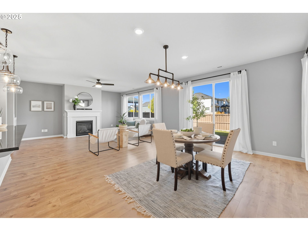
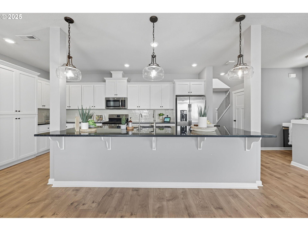
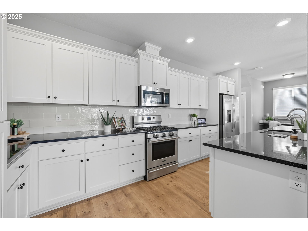
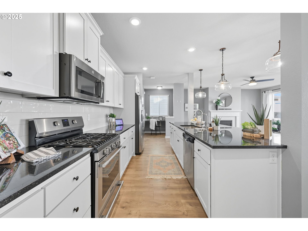
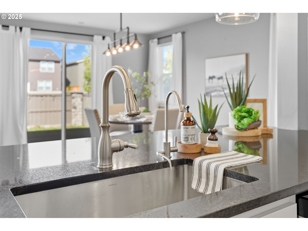
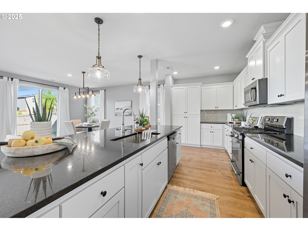
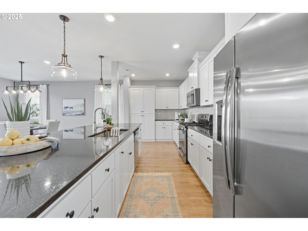
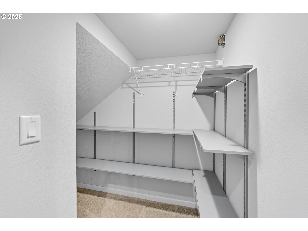
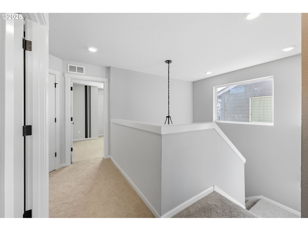
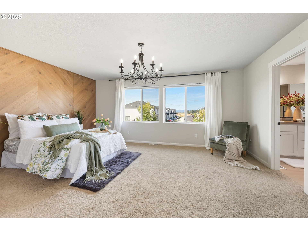
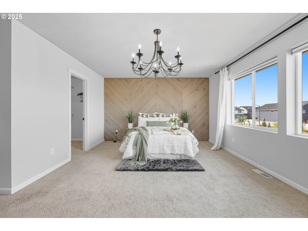
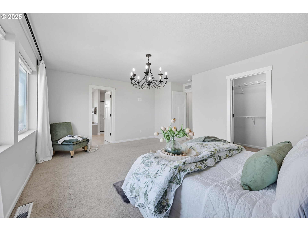
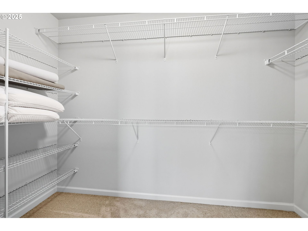
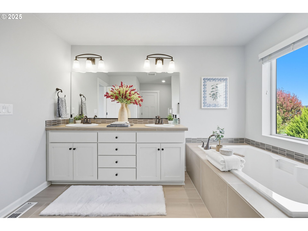
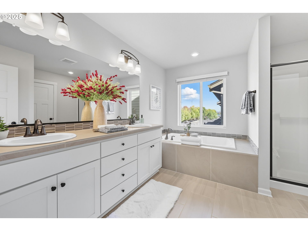
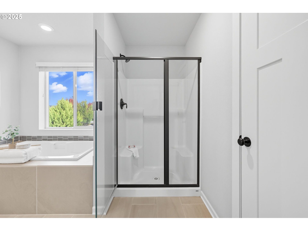
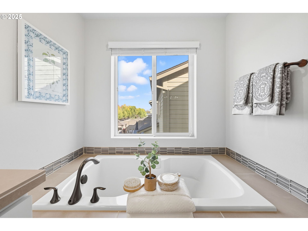
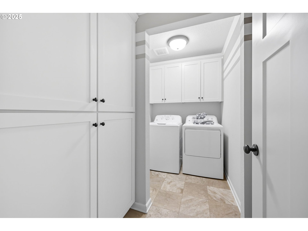
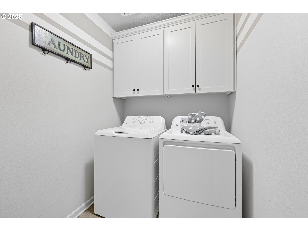
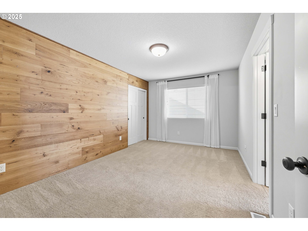
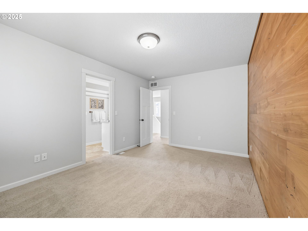
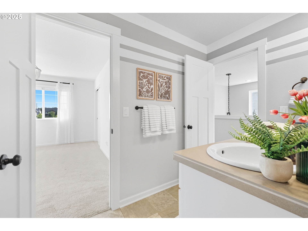
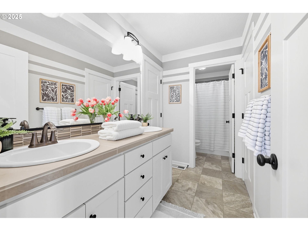
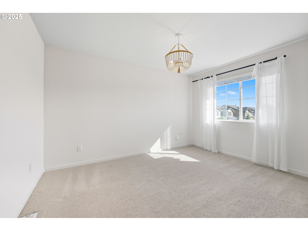
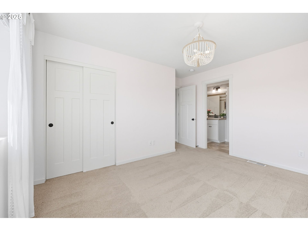
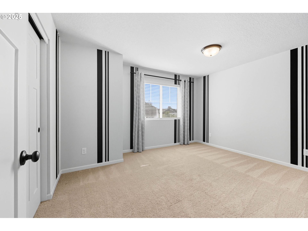
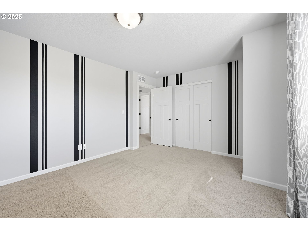
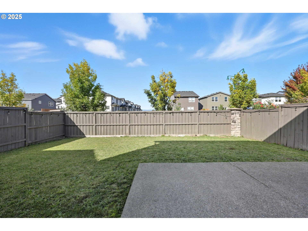
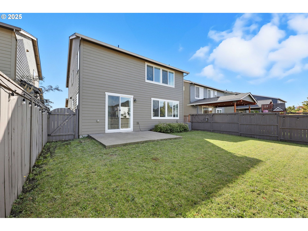
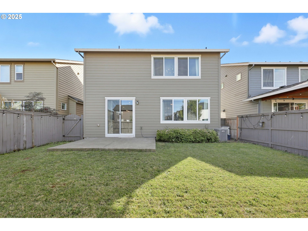
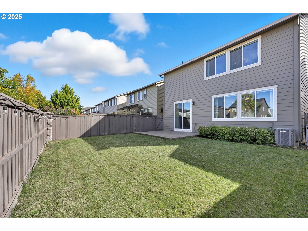
4 Beds
3 Baths
2,325 SqFt
Active
Welcome home! This beautifully maintained two-story offers an inviting blend of modern finishes and comfortable open floorplan. Step inside to find a light-filled entry with stylish open staircase, warm laminate flooring, office/desk area and upgraded lighting. The spacious layout flows into a bright great room with large windows that bring in plenty of natural light with a large combined dining/kitchen area. Upstairs, the expansive primary suite is a true retreat with a custom wood accent wall, generous walk-in closet, and private bath, you will also find 3 additional large bedrooms with a jack and jill bathroom. This home was the model home so it has a bunch of additional upgrades such as (Ruckus Wireless Zone Flex R510, Baldwin Evolved smart lock, Ring Video Doorbell, Honeywell Lyric Round / Wi-Fi Thermostat, Lutron Caseta Wireless in-wall dimmer, Lutron Caseta occupancy sensor, Legrand On-Q 42" RF Transparent Structured Media enclosure, Leviton Surge Protective Receptacles , CAT-6A Wiring (in select locations), Echo Show, Echo Dot, Samsung SmartThings Hub, Sonos mount for wireless speaker, Lutron Caseta wireless Smart Bridge Pro & Wireless Lamp Module and Pico Remote with Double Stand, Leviton Smart Plug-inRuckus ICX 12-port Ethernet switch, Kwikset Kevo Plus, Alexa blinds, water purifying system). Enjoy relaxing on the charming covered front porch or entertaining in the backyard. Conveniently located near parks, schools, and fast rout to HWY 6 and 26, this home is move-in ready and designed for everyday comfort.
Property Details | ||
|---|---|---|
| Price | $600,000 | |
| Bedrooms | 4 | |
| Full Baths | 2 | |
| Half Baths | 1 | |
| Total Baths | 3 | |
| Property Style | Stories2,Traditional | |
| Acres | 0.09 | |
| Stories | 2 | |
| Features | GarageDoorOpener,LaminateFlooring,Laundry,Quartz,TileFloor,WalltoWallCarpet,WasherDryer | |
| Exterior Features | Fenced,Patio,Sprinkler,Yard | |
| Year Built | 2018 | |
| Fireplaces | 1 | |
| Roof | Composition | |
| Heating | ForcedAir | |
| Foundation | ConcretePerimeter | |
| Lot Description | Level | |
| Parking Description | Driveway,OnStreet | |
| Parking Spaces | 2 | |
| Garage spaces | 2 | |
| Association Amenities | Commons,FrontYardLandscaping,Management | |
Geographic Data | ||
| Directions | West on David Hill, left on Main St, Left on 35th AVE | |
| County | Washington | |
| Latitude | 45.538844 | |
| Longitude | -123.110533 | |
| Market Area | _152 | |
Address Information | ||
| Address | 2035 35TH AVE | |
| Postal Code | 97116 | |
| City | ForestGrove | |
| State | OR | |
| Country | United States | |
Listing Information | ||
| Listing Office | Premiere Property Group, LLC | |
| Listing Agent | Elicia Yon | |
| Terms | Cash,Conventional,FHA,VALoan | |
School Information | ||
| Elementary School | Harvey Clark | |
| Middle School | Neil Armstrong | |
| High School | Forest Grove | |
MLS® Information | ||
| Days on market | 1 | |
| MLS® Status | Active | |
| Listing Date | Oct 1, 2025 | |
| Listing Last Modified | Oct 2, 2025 | |
| Tax ID | R2204585 | |
| Tax Year | 2024 | |
| Tax Annual Amount | 6209 | |
| MLS® Area | _152 | |
| MLS® # | 659802479 | |
Map View
Contact us about this listing
This information is believed to be accurate, but without any warranty.

