View on map Contact us about this listing
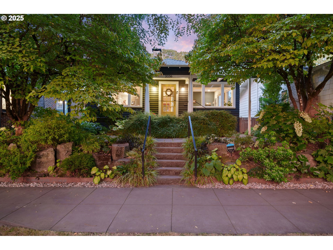
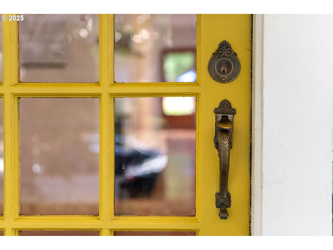
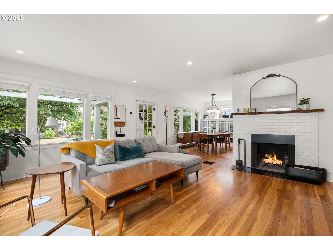
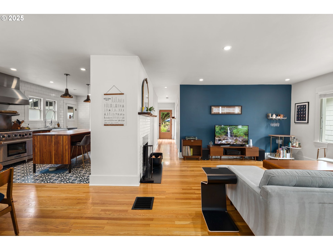
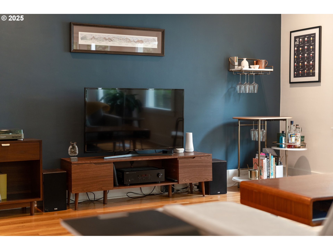
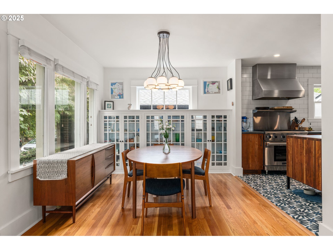
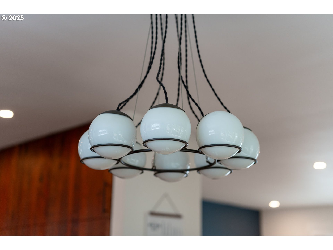
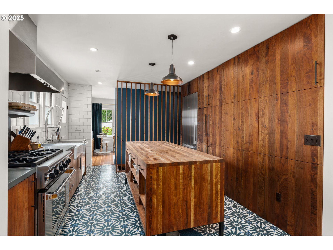
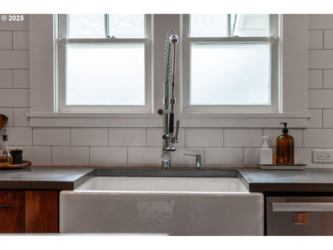
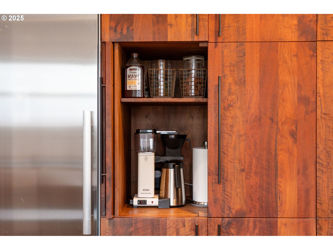
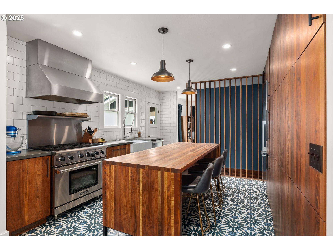
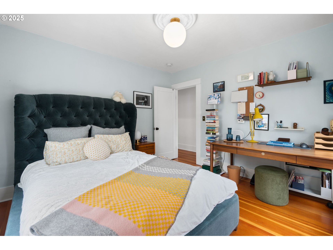
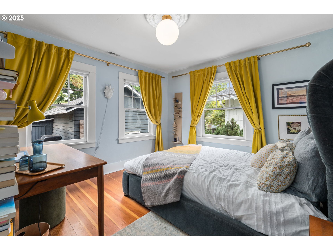
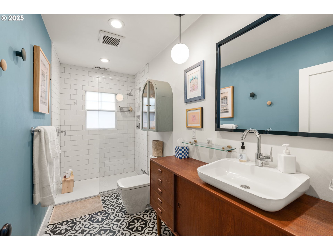
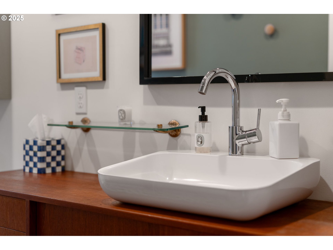
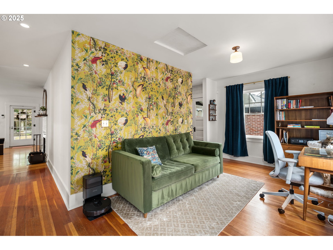
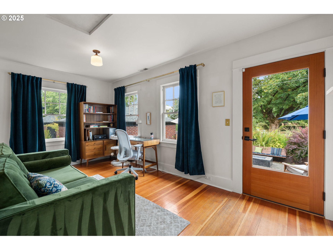
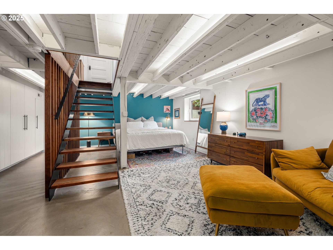
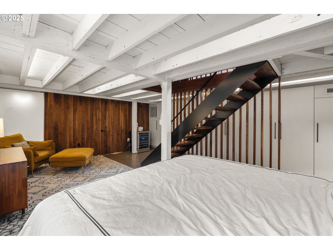
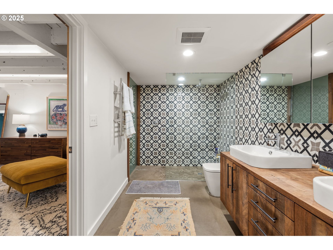
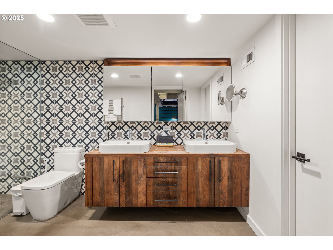
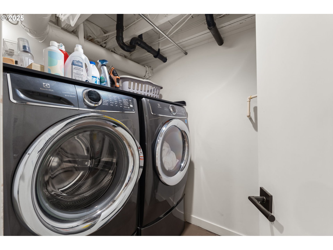
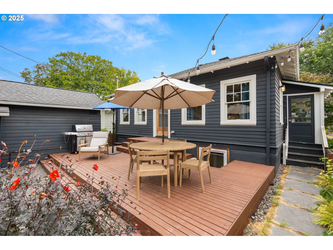
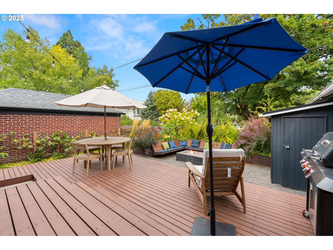
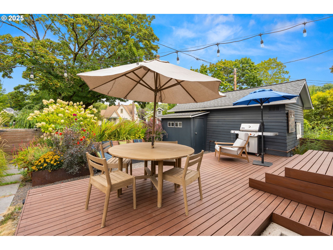
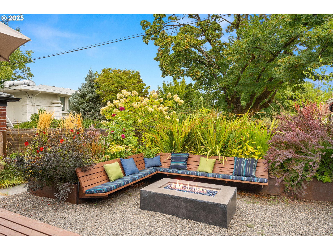
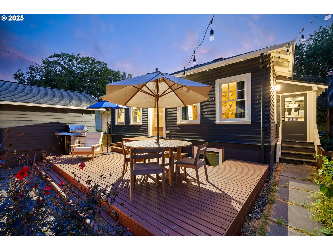
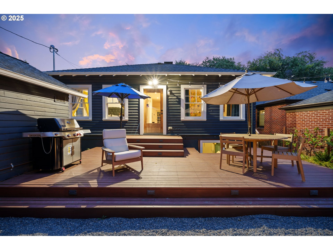
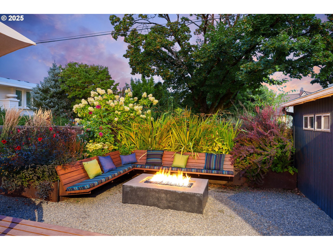
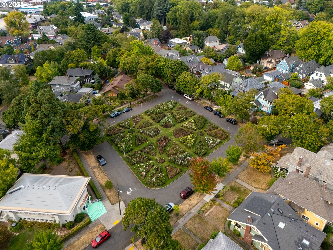
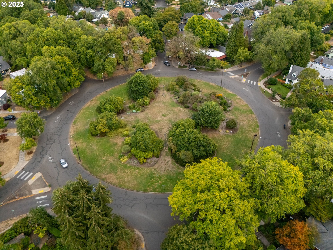
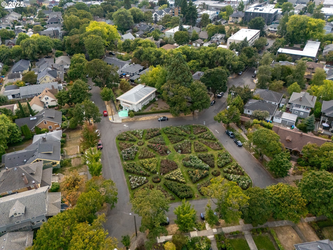
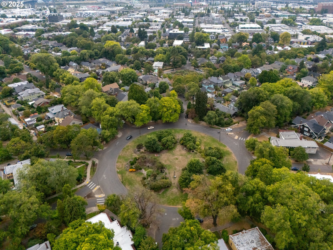
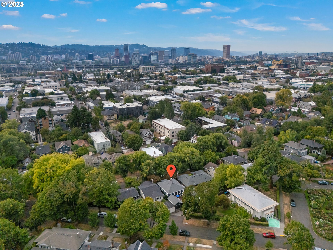
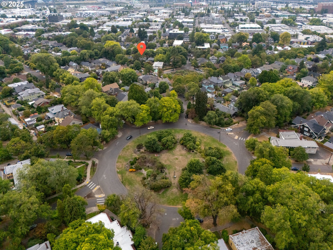
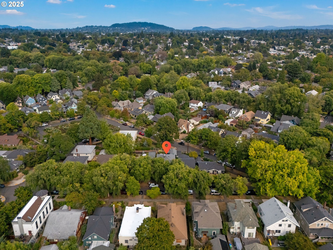
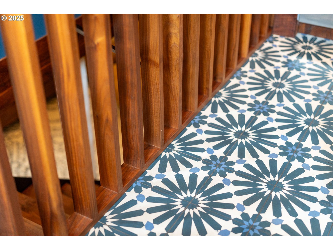
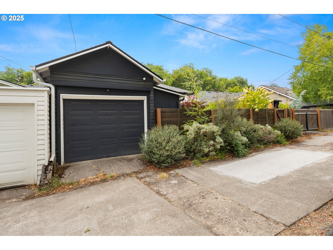
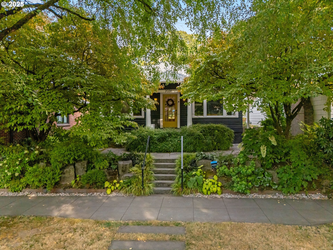
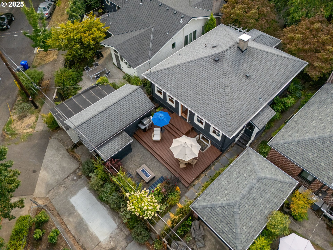
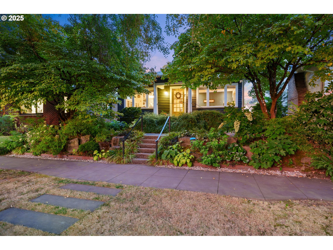
2 Beds
2 Baths
1,680 SqFt
Active
This cherished re-imagined bungalow is located in the heart of Ladd's Addition, Portland's oldest planned residential community. The original home is enhanced with tasteful contemporary upgrades ,while many charming original details remain. On the main level is the sunfilled living room with fireplace, dining area with original built-in china cabinet, an amazing gourmet chef's kitchen, bedroom, beautiful bath,and sunroom/office. A walnut and steel open staircase leads downstairs to the large primary suite with expansive built -in closets , luxurious tiled bath with step-in shower and laundry area. Outside, professionally landscaped front and back yard gardens create an outdoor oasis in the heart of the city. With countless plantings,the surroundings burst with color from spring to fall. Custom steel planters with cantilevered cedar benches create a comfortable seating area for family and friends, centered with a cement natural-gas fire table. The 350 sq.ft cedar deck allows room for outdoor dinner parties and backyard BBQ's.This one of a kind urban jewel is situated among historic homes accented by lush tree canopies, rose-filled traffic circles, a 94 walk score, 100 bike score and nearby public transportation. With its easy distance to bakeries, foodcarts, restaurants ,night spots and city services, this home offers the vitality of community living paired with the serenity of an urban sanctuary.
Property Details | ||
|---|---|---|
| Price | $849,000 | |
| Bedrooms | 2 | |
| Full Baths | 2 | |
| Total Baths | 2 | |
| Property Style | Stories2,Bungalow | |
| Lot Size | 32.5x102 | |
| Acres | 0.08 | |
| Stories | 2 | |
| Features | ConcreteFloor,GarageDoorOpener,HardwoodFloors,Laundry,TileFloor,WasherDryer | |
| Exterior Features | Deck,Fenced,FirePit,Garden,GasHookup,Porch,RaisedBeds,ToolShed,Yard | |
| Year Built | 1924 | |
| Fireplaces | 1 | |
| Subdivision | LADD'S ADDITION | |
| Roof | Composition | |
| Heating | ForcedAir | |
| Foundation | ConcretePerimeter,PillarPostPier | |
| Accessibility | MainFloorBedroomBath,WalkinShower | |
| Lot Description | GentleSloping,Level,Private | |
| Parking Description | OnStreet | |
| Parking Spaces | 1 | |
| Garage spaces | 1 | |
Geographic Data | ||
| Directions | SE 12th Ave to SE Harrison St to SE Larch Ave | |
| County | Multnomah | |
| Latitude | 45.509168 | |
| Longitude | -122.65213 | |
| Market Area | _143 | |
Address Information | ||
| Address | 2036 SE Larch AVE | |
| Postal Code | 97214 | |
| City | Portland | |
| State | OR | |
| Country | United States | |
Listing Information | ||
| Listing Office | RE/MAX Equity Group | |
| Listing Agent | Joanne Sterling | |
| Terms | CallListingAgent,Cash,Conventional | |
School Information | ||
| Elementary School | Abernethy | |
| Middle School | Hosford | |
| High School | Cleveland | |
MLS® Information | ||
| Days on market | 11 | |
| MLS® Status | Active | |
| Listing Date | Oct 1, 2025 | |
| Listing Last Modified | Oct 12, 2025 | |
| Tax ID | R200234 | |
| Tax Year | 2024 | |
| Tax Annual Amount | 7397 | |
| MLS® Area | _143 | |
| MLS® # | 545849881 | |
Map View
Contact us about this listing
This information is believed to be accurate, but without any warranty.

