View on map Contact us about this listing
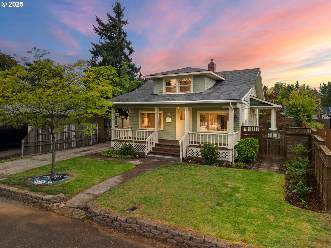
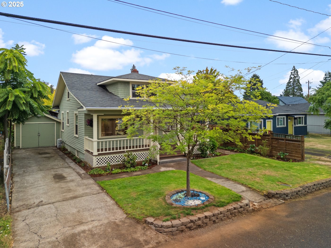
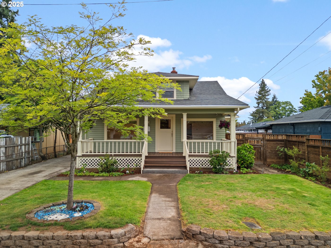
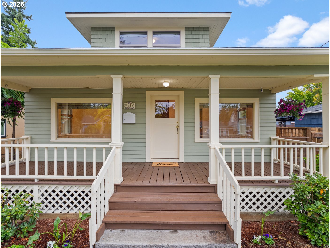
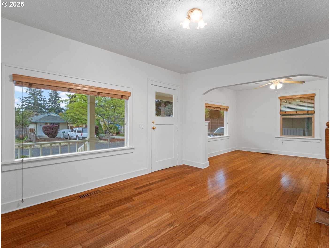
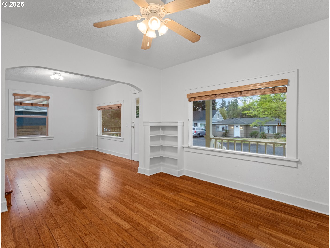
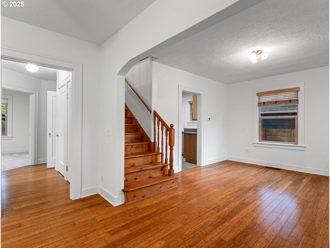
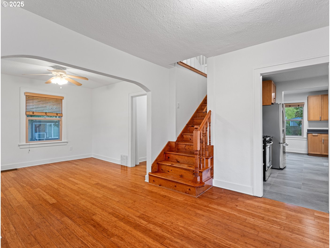
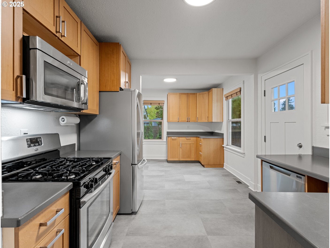
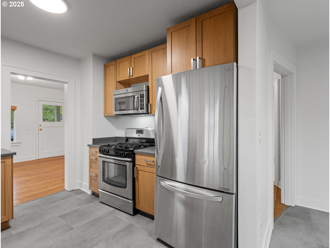
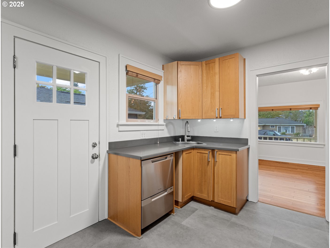
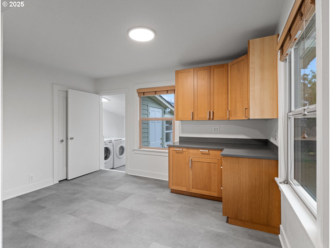
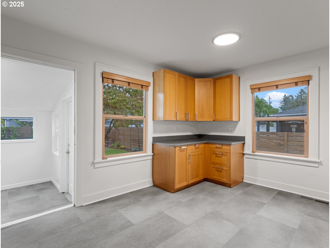
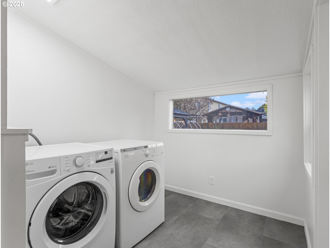
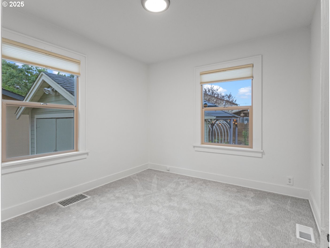
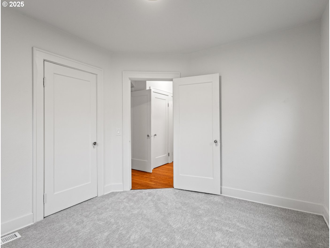
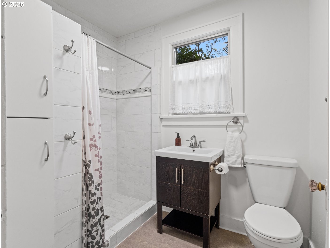
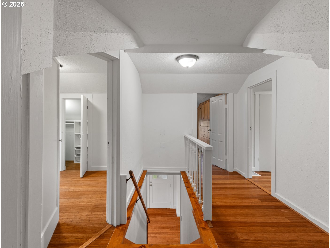
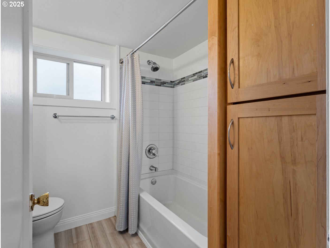
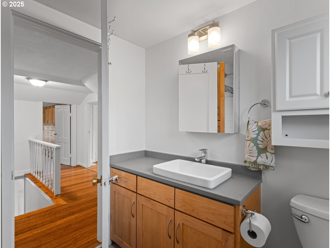
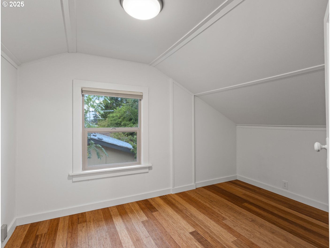
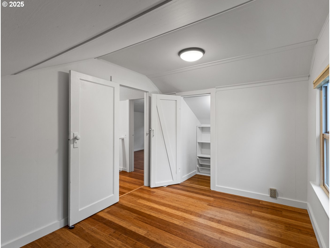
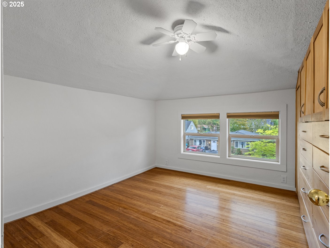
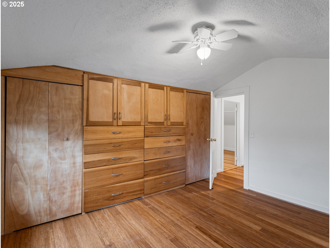
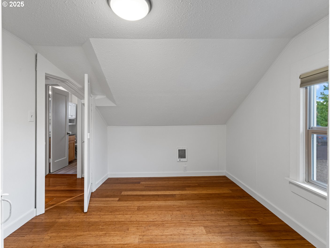
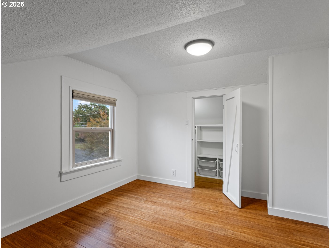
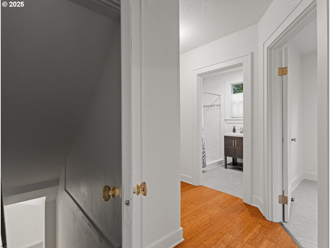
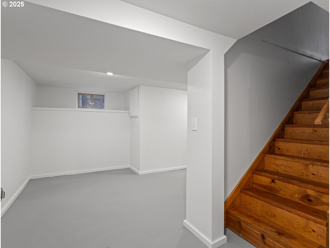
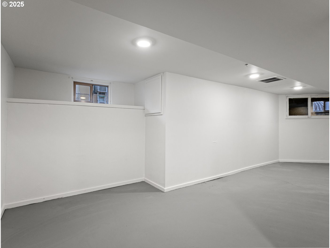
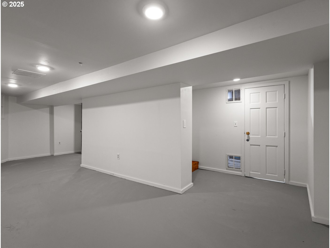
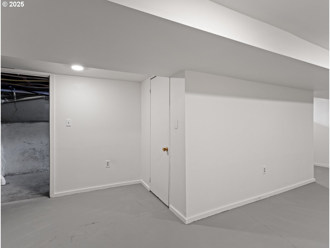
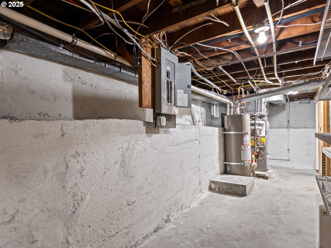
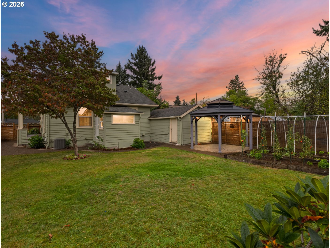
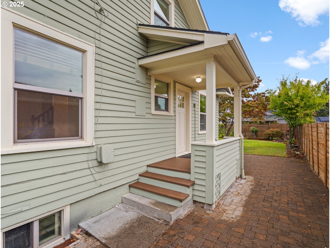
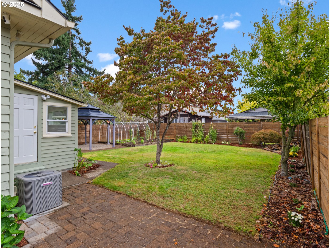
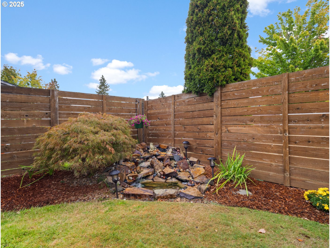
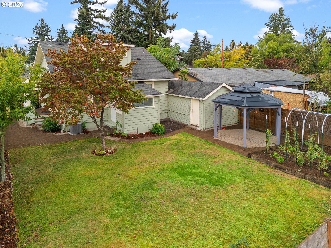
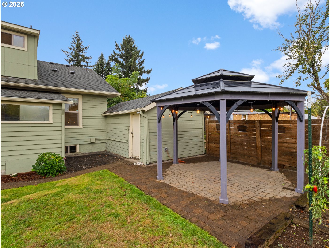
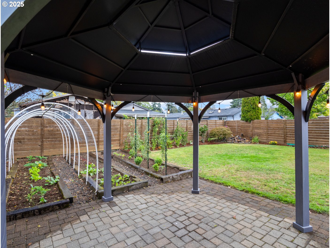
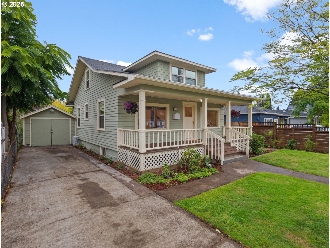
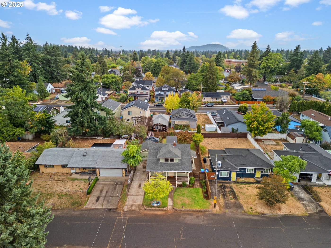
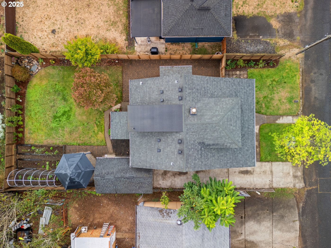
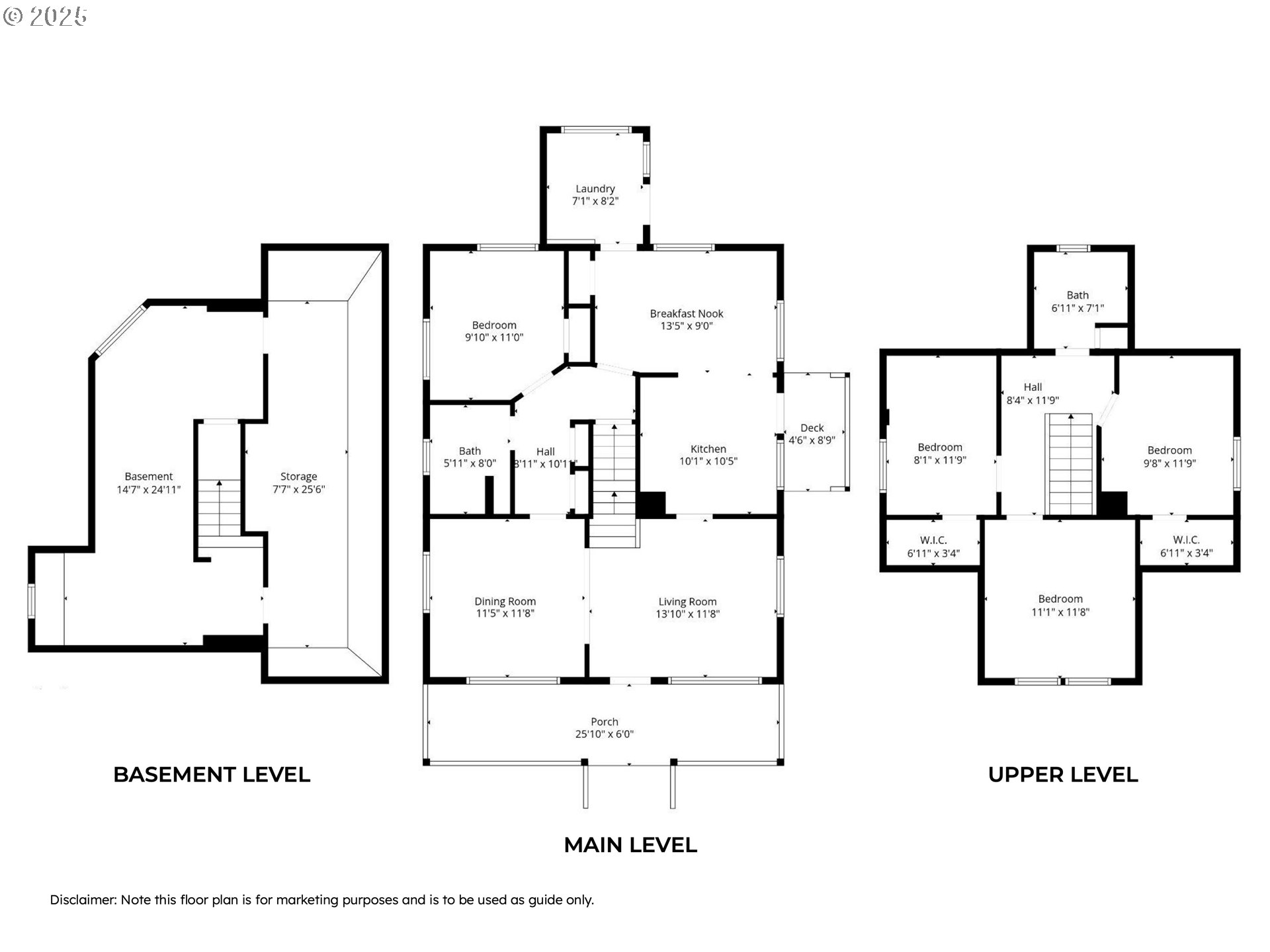
4 Beds
2 Baths
2,089 SqFt
Pending
Welcome to this beautifully maintained 1925 Craftsman in the heart of SE Portland. With 4 bedrooms, 2 full baths, and over 2,000 sq. ft. of space, this home pairs timeless character with thoughtful updates for modern living. A classic covered front porch sets the stage for morning coffee or evening relaxation. Inside, the spacious living room features hardwood floors, fresh paint, and large front windows that flood the home with natural light. The main level includes an updated kitchen with natural wood cabinetry, quartz countertops, stainless steel appliances, and new flooring, with plenty of storage and space for a cozy breakfast nook. A primary bedroom and full bath on this level add comfort and flexibility. The upper level is neatly divided between three bedrooms and a second full bathroom. The lower level is partially finished and provides an abundance of flex space and storage options. Step outside to enjoy the covered back patio and fully fenced yard, complete with flower beds and a vegetable garden. The detached garage with electricity offers excellent storage or workshop potential, and a dedicated electrical hookup is ready for your future hot tub. And there’s no shortage of parking with the extra deep driveway. Notable upgrades include double-pane windows, PEX water piping, a 200-amp panel, earthquake bolting, and a radon mitigation unit. For year-round comfort, the home is equipped with a high-efficiency natural gas furnace and central A/C. This move-in ready Craftsman is the perfect blend of historic charm and modern convenience—don’t miss the chance to make it yours.
Property Details | ||
|---|---|---|
| Price | $495,000 | |
| Bedrooms | 4 | |
| Full Baths | 2 | |
| Total Baths | 2 | |
| Property Style | Stories2,Craftsman | |
| Lot Size | 50 x 100 ft | |
| Acres | 0.12 | |
| Stories | 3 | |
| Features | HardwoodFloors,Quartz,VinylFloor,WalltoWallCarpet,WasherDryer | |
| Exterior Features | CoveredPatio,Fenced,Garden,Porch,WaterFeature,Yard | |
| Year Built | 1925 | |
| Subdivision | BRENTWOOD - DARLINGTON | |
| Roof | Composition | |
| Heating | ForcedAir95Plus,WallHeater | |
| Foundation | ConcretePerimeter | |
| Accessibility | MainFloorBedroomBath | |
| Lot Description | Level | |
| Parking Description | Driveway,OnStreet | |
| Parking Spaces | 1 | |
| Garage spaces | 1 | |
Geographic Data | ||
| Directions | From SE 52nd Ave, east on SE Malden | |
| County | Multnomah | |
| Latitude | 45.468144 | |
| Longitude | -122.603104 | |
| Market Area | _143 | |
Address Information | ||
| Address | 5903 SE MALDEN ST | |
| Postal Code | 97206 | |
| City | Portland | |
| State | OR | |
| Country | United States | |
Listing Information | ||
| Listing Office | John L. Scott | |
| Listing Agent | Alexander Roy | |
| Terms | Cash,Conventional,FHA,VALoan | |
| Virtual Tour URL | https://drive.google.com/file/d/1Q-m1G2I9cBYWtBBuGkERFyTg5mtn8BQr/view?usp=sharing | |
School Information | ||
| Elementary School | Whitman | |
| Middle School | Lane | |
| High School | Cleveland | |
MLS® Information | ||
| Days on market | 10 | |
| MLS® Status | Pending | |
| Listing Date | Oct 1, 2025 | |
| Listing Last Modified | Oct 12, 2025 | |
| Tax ID | R144642 | |
| Tax Year | 2024 | |
| Tax Annual Amount | 4575 | |
| MLS® Area | _143 | |
| MLS® # | 331246551 | |
Map View
Contact us about this listing
This information is believed to be accurate, but without any warranty.

