View on map Contact us about this listing
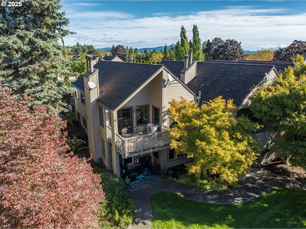
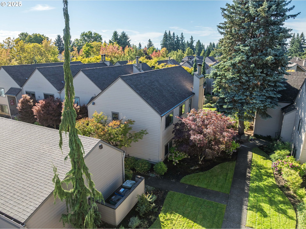
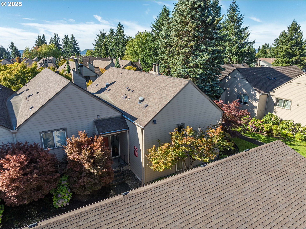
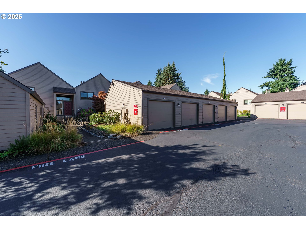
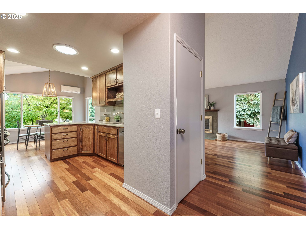
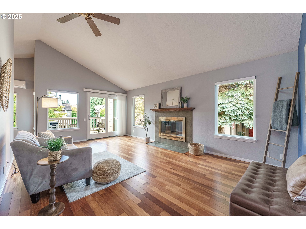
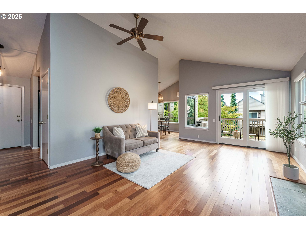
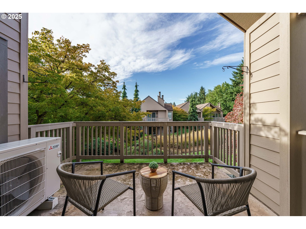
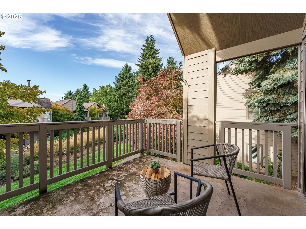
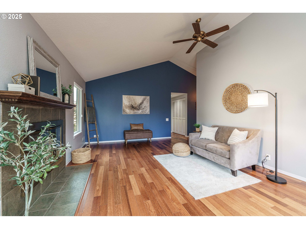
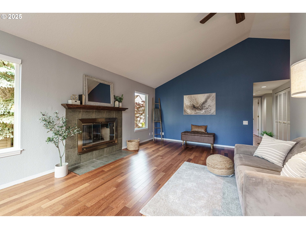
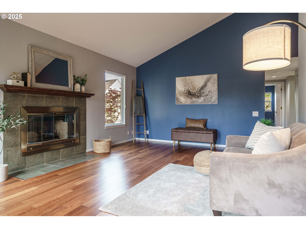
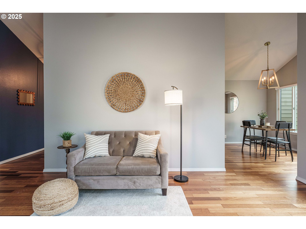
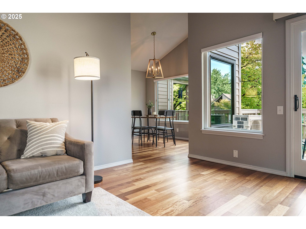
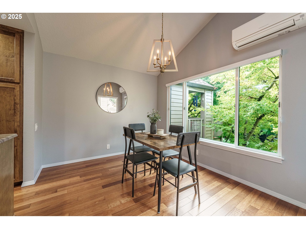
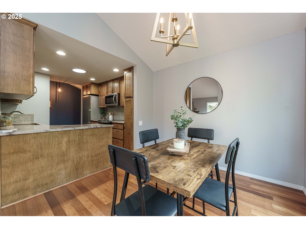
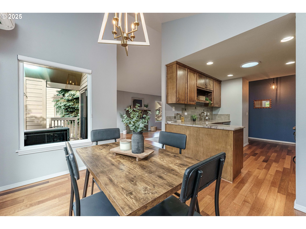
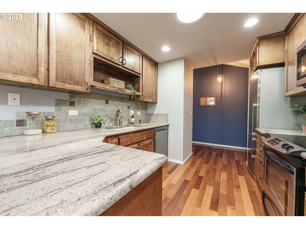
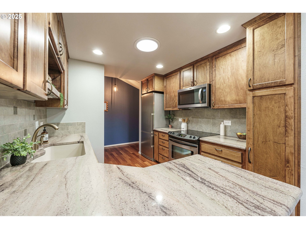
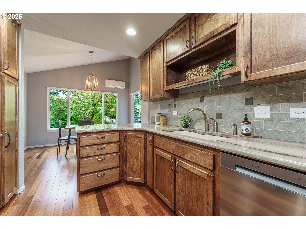
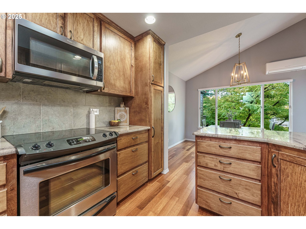
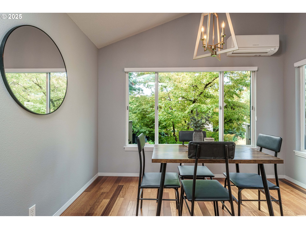
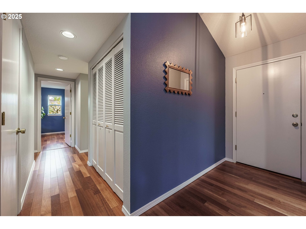
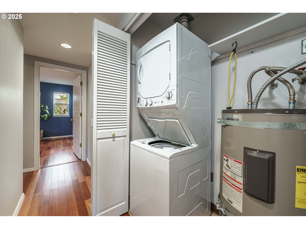
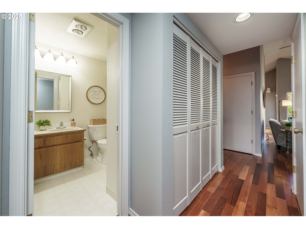
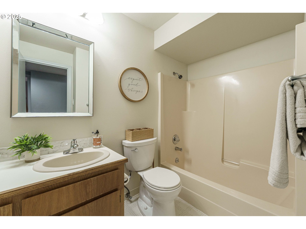
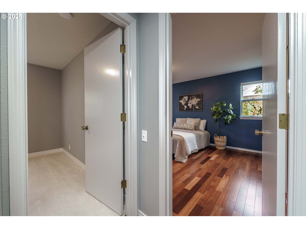
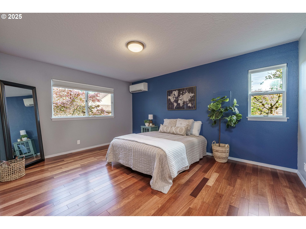
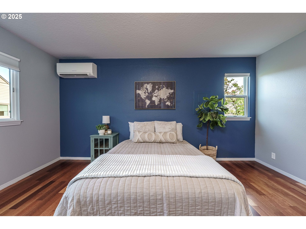
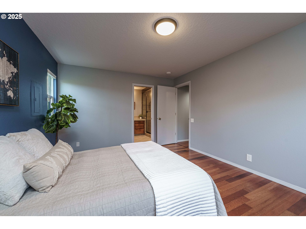
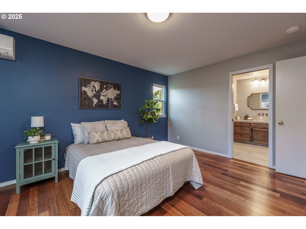
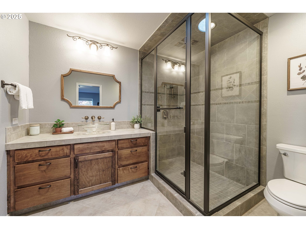
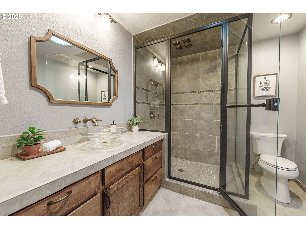
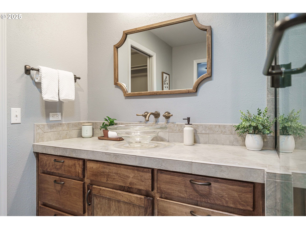
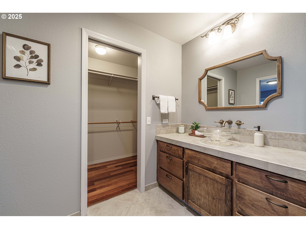
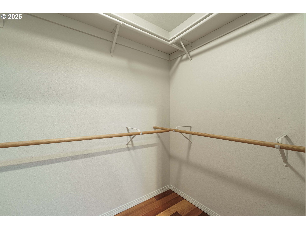
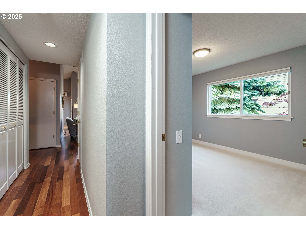
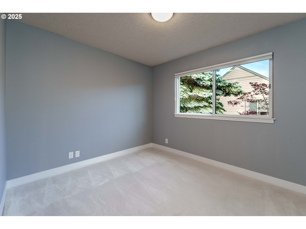
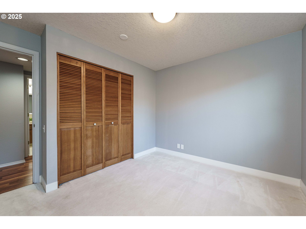
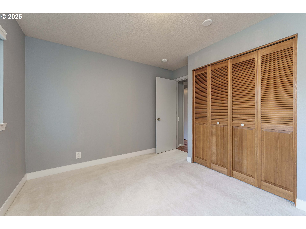
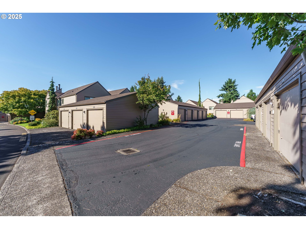
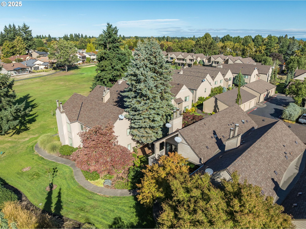
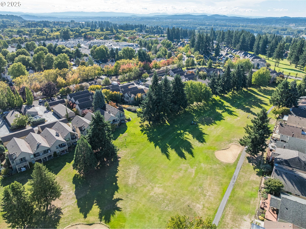
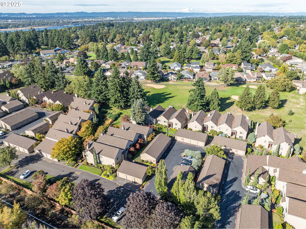
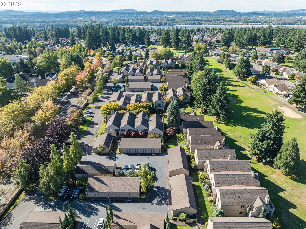
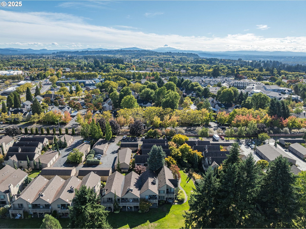
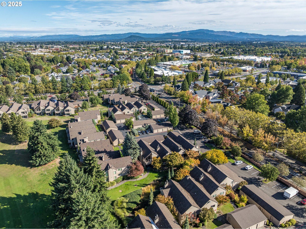
2 Beds
2 Baths
1,064 SqFt
Pending
Step into refined comfort and effortless living in this thoughtfully updated 2-bedroom, 2-bath condo nestled in Vancouver’s sought-after Fairway Village. Overlooking serene green space and the golf course, this upper-level unit invites you to relax on a covered balcony while taking in the view. Inside, you’ll find engineered hardwood flooring, vaulted ceilings, and a tile-wrapped fireplace that create a sense of warmth and space. The fully remodeled kitchen shines with quartz countertops, sleek new cabinetry, and a designer tile backsplash—perfectly blending function and style. Both bathrooms have been tastefully updated with tile accents and modern fixtures, offering a spa-like retreat.Located within a vibrant 55+ community, residents enjoy access to a clubhouse, golf course, pool, fitness center, and planned social activities all just moments from shopping, dining, and parks.Whether you're looking for low-maintenance luxury or a welcoming community in a picturesque setting, this home delivers both.
Property Details | ||
|---|---|---|
| Price | $390,000 | |
| Bedrooms | 2 | |
| Full Baths | 2 | |
| Total Baths | 2 | |
| Property Style | Stories1,CommonWall | |
| Stories | 1 | |
| Features | HardwoodFloors,Laundry,Quartz,SolarTube,VaultedCeiling,WalltoWallCarpet,WasherDryer | |
| Exterior Features | CoveredDeck,Deck | |
| Year Built | 1988 | |
| Fireplaces | 1 | |
| Subdivision | FAIRWAY VILLAGE | |
| Roof | Composition | |
| Heating | MiniSplit | |
| Foundation | Slab | |
| Accessibility | GarageonMain,MainFloorBedroomBath,OneLevel,Parking,Pathway,UtilityRoomOnMain,WalkinShower | |
| Lot Description | GolfCourse,Level,Trees | |
| Parking Description | OnStreet | |
| Parking Spaces | 1 | |
| Garage spaces | 1 | |
| Association Fee | 410 | |
| Association Amenities | AllLandscaping,Commons,LapPool,Library,Management,MeetingRoom,PartyRoom,Pool,Sauna,Trash,WeightRoom | |
Geographic Data | ||
| Directions | Hwy 14, 164th N, Left on SE Village Loop, L on SE FErnwood Dr, R on Baypoint Dr | |
| County | Clark | |
| Latitude | 45.603465 | |
| Longitude | -122.509298 | |
| Market Area | _24 | |
Address Information | ||
| Address | 2410 SE BAYPOINT DR #68 | |
| Unit | 68 | |
| Postal Code | 98683 | |
| City | Vancouver | |
| State | WA | |
| Country | United States | |
Listing Information | ||
| Listing Office | eXp Realty LLC | |
| Listing Agent | Shastine Bredlie | |
| Terms | Cash,Conventional | |
| Virtual Tour URL | https://track.pstmrk.it/3s/listings.pdxlistingphotos.com%2Fsites%2Fverqrbq%2Funbranded/cUpU/5mjAAQ/AQ/bf6903c1-8777-4a16-b2c6-6b850c7db27d/3/ltkczcAAmn | |
School Information | ||
| Elementary School | Riverview | |
| Middle School | Shahala | |
| High School | Mountain View | |
MLS® Information | ||
| Days on market | 3 | |
| MLS® Status | Pending | |
| Listing Date | Oct 1, 2025 | |
| Listing Last Modified | Oct 12, 2025 | |
| Tax ID | 092006866 | |
| Tax Year | 2024 | |
| Tax Annual Amount | 2515 | |
| MLS® Area | _24 | |
| MLS® # | 306884488 | |
Map View
Contact us about this listing
This information is believed to be accurate, but without any warranty.

