View on map Contact us about this listing
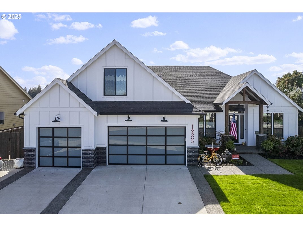
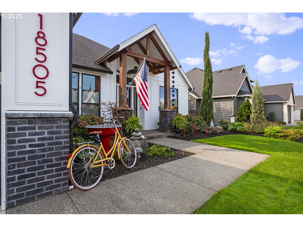
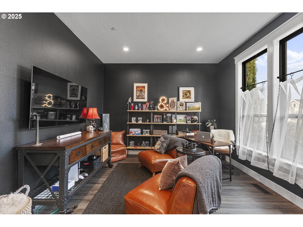
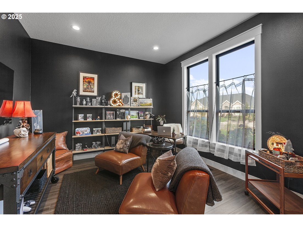
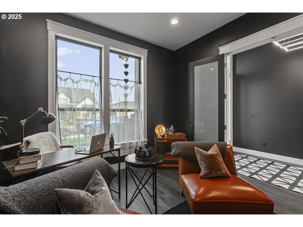
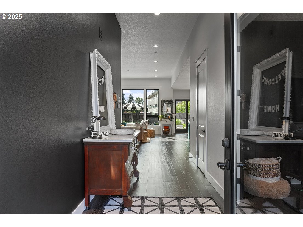
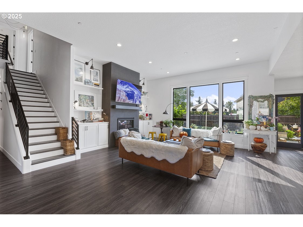
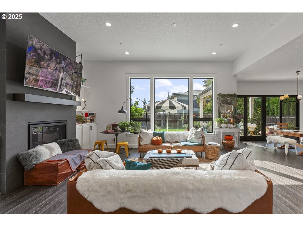
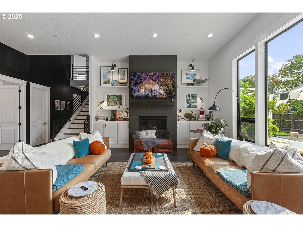
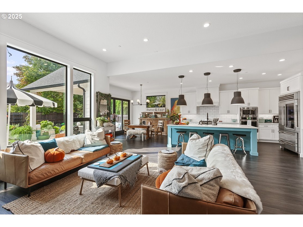
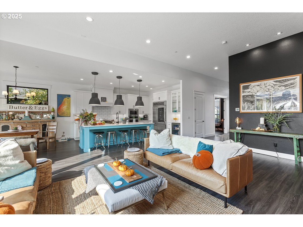
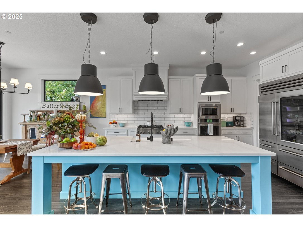
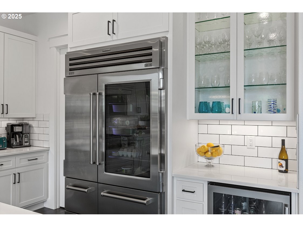
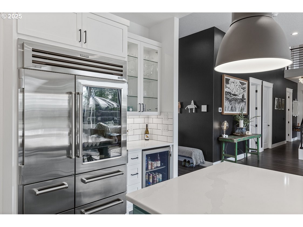
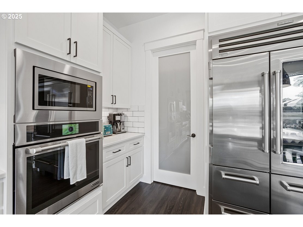
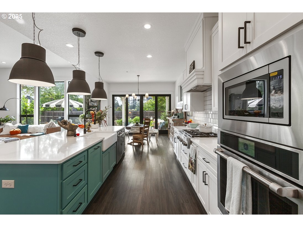
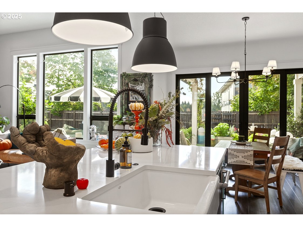
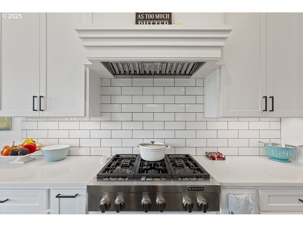
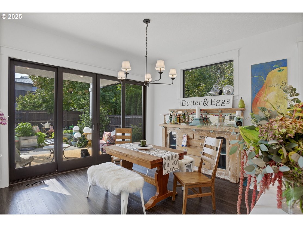
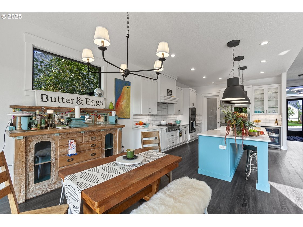
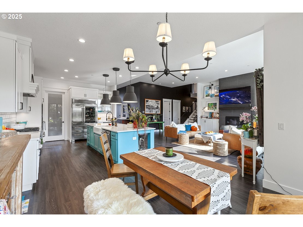
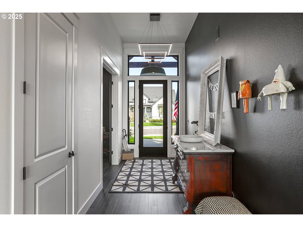
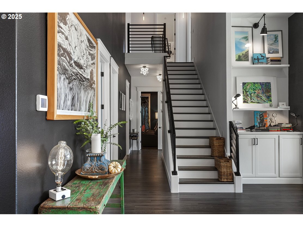
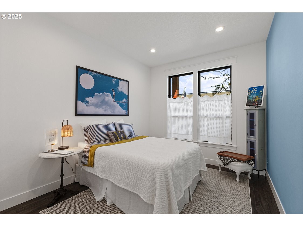
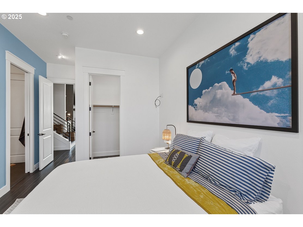
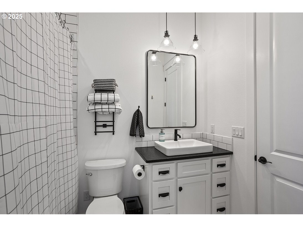
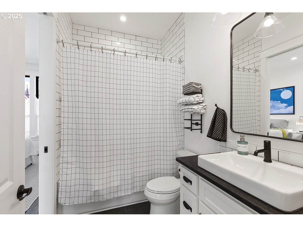
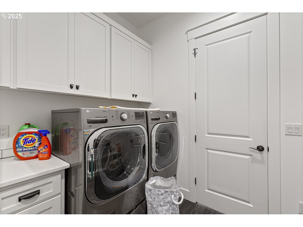
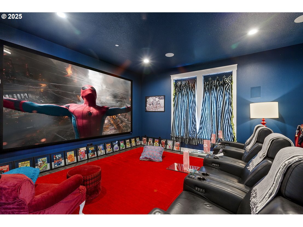
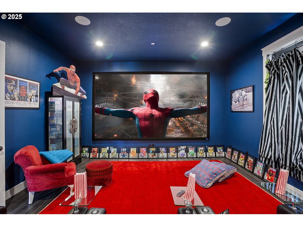
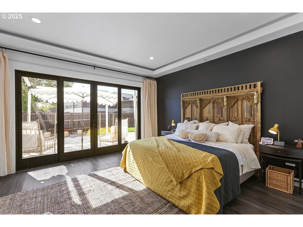
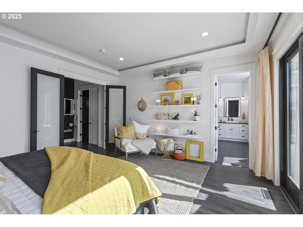
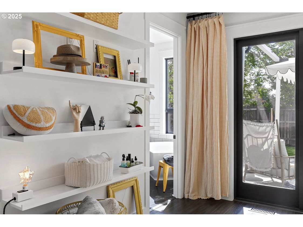
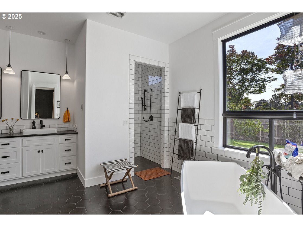
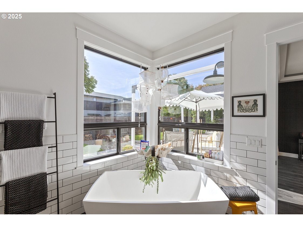
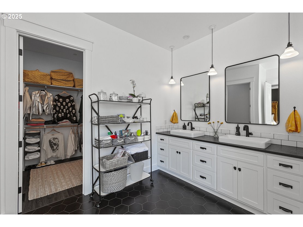
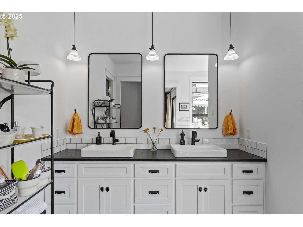
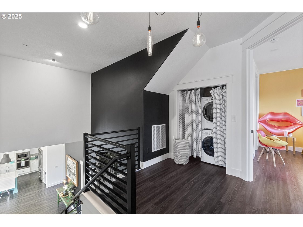
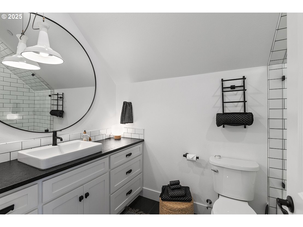
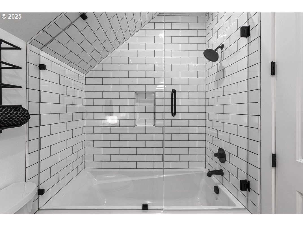
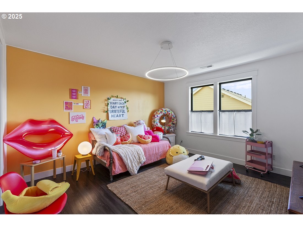
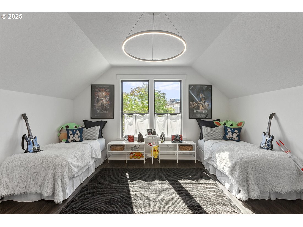
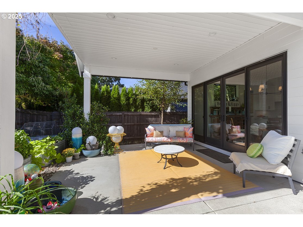
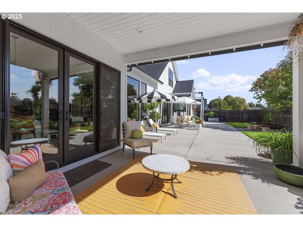
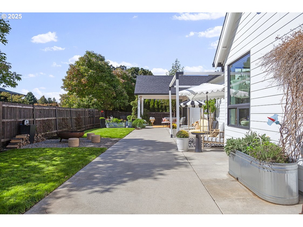
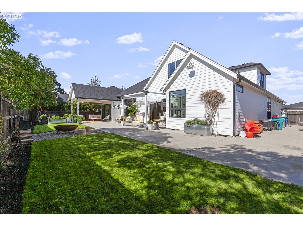
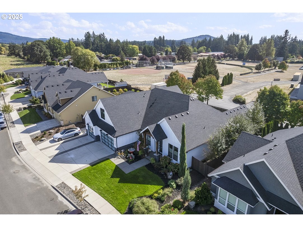
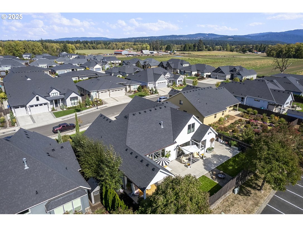
4 Beds
3 Baths
3,453 SqFt
Active
If you are a discerning buyer you will fall in love with this stunning home in sought after Velvet Acres! This 2018 custom built home has everything you could possibly want: light filled with 12' ceilings in the entry, living room, den, kitchen & dining area, and 10' ceilings in the rest of the home. The gourmet kitchen is a dream with Sub-Zero fridge, 6-burner gas range, wine chiller, farmhouse sink and a large quartz island. The primary bedroom is located on the main level with a gorgeous bathroom with heated tile floors, double vanity with quartz counters, a walk-in shower, separate garden tub, and big walk-in closet. The media room is ready for an entertaining evening with its 148" projection screen with 7.2.4 Atmos surround sound and 4-person theater seating. The home is pre-wired for sound in many of the rooms as well as pre-wired for electronic window blinds. Outside, the home is pre-wired for a hot-tub, has a gas line for your BBQ, and even has a Hot/Cold water spigot. Relax under the spacious and airy covered patio or sun yourself on the expansive uncovered portion of the patio. Besides being close to horse riding facilities, the home is also very close to Velvet Acres Gardens for fresh produce and a Fall Pumpkin Patch. You just have to see this home to appreciate everything it has to offer in one of the quietest neighborhoods around.
Property Details | ||
|---|---|---|
| Price | $1,100,000 | |
| Bedrooms | 4 | |
| Full Baths | 3 | |
| Total Baths | 3 | |
| Property Style | Stories2,Traditional | |
| Acres | 0.23 | |
| Stories | 2 | |
| Features | GarageDoorOpener,HeatedTileFloor,HighCeilings,HighSpeedInternet,HomeTheater,LuxuryVinylPlank,Quartz,SoundSystem,Sprinkler,TileFloor,WasherDryer | |
| Exterior Features | CoveredPatio,Fenced,GasHookup,Patio,RaisedBeds,RVParking,Sprinkler,Yard | |
| Year Built | 2018 | |
| Fireplaces | 1 | |
| Subdivision | VELVET ACRES | |
| Roof | Composition | |
| Heating | ForcedAir | |
| Foundation | ConcretePerimeter | |
| Accessibility | GarageonMain,MainFloorBedroomBath,UtilityRoomOnMain,WalkinShower | |
| Lot Description | Level | |
| Parking Description | Driveway,RVAccessParking | |
| Parking Spaces | 3 | |
| Garage spaces | 3 | |
| Association Fee | 111 | |
Geographic Data | ||
| Directions | Fourth Plain to NE 182nd Ave, north to NE 79th St, right on NE 184th Ave, left on NE 78th Way | |
| County | Clark | |
| Latitude | 45.679504 | |
| Longitude | -122.482422 | |
| Market Area | _26 | |
Address Information | ||
| Address | 18505 NE 78TH WAY | |
| Postal Code | 98682 | |
| City | Vancouver | |
| State | WA | |
| Country | United States | |
Listing Information | ||
| Listing Office | The Broker Network | |
| Listing Agent | Garett Chadney | |
| Terms | Cash,Conventional,VALoan | |
| Virtual Tour URL | https://youtu.be/uzl8M-oqMq8 | |
School Information | ||
| Elementary School | Pioneer | |
| Middle School | Frontier | |
| High School | Union | |
MLS® Information | ||
| Days on market | 10 | |
| MLS® Status | Active | |
| Listing Date | Oct 2, 2025 | |
| Listing Last Modified | Oct 12, 2025 | |
| Tax ID | 986046773 | |
| Tax Year | 2024 | |
| Tax Annual Amount | 8880 | |
| MLS® Area | _26 | |
| MLS® # | 208242248 | |
Map View
Contact us about this listing
This information is believed to be accurate, but without any warranty.

