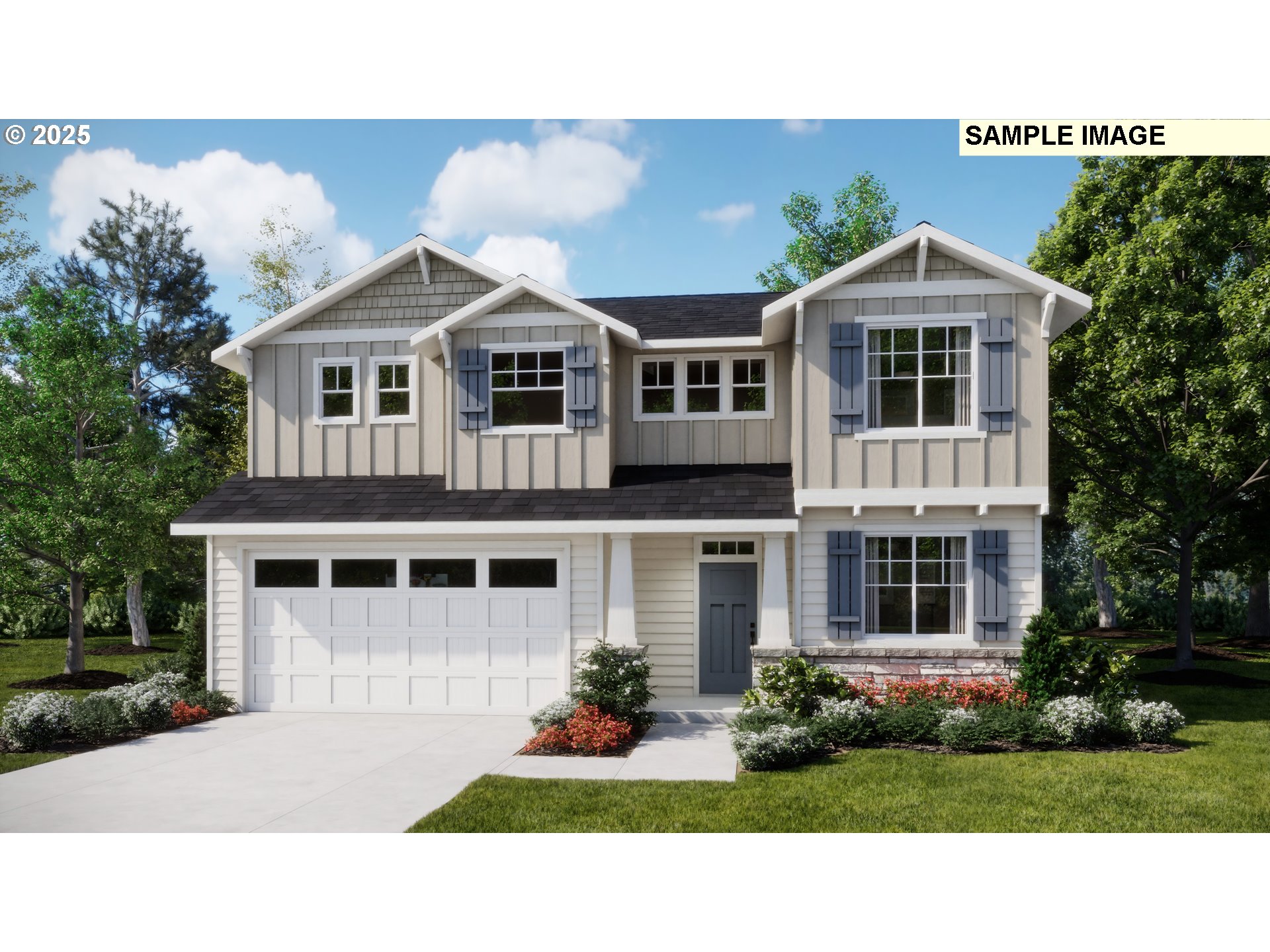View on map Contact us about this listing



























5 Beds
3 Baths
2,268 SqFt
Active
This move in ready, new construction home is located in Brandis Estates, surrounded by scenic greenspace with walking trails and close to local parks, shopping and dining. The Arlington plan features an open design with a fireplace-warmed great room, dining area, and a first-floor bedroom with full bath, while upstairs offers three secondary bedrooms and a primary suite with spa-style bath. Interior highlights include quartz countertops, shaker-style cabinets, LVP flooring in the kitchen and entry, LVT flooring in the baths, two-tone interior paint, and a fireplace with floating mantle. Additional features may include a separate tub and shower in the primary bath, plus fencing and landscaping per community specifications. This home also comes with central air conditioning, a refrigerator, washer and dryer, and blinds—all at no extra cost! Located on homesite 7. Rendering is artist conception only. Photos are of a similar home, features and finishes will vary. Below-market rate incentives available when financing with preferred lender.
Property Details | ||
|---|---|---|
| Price | $541,400 | |
| Bedrooms | 5 | |
| Full Baths | 2 | |
| Half Baths | 1 | |
| Total Baths | 3 | |
| Property Style | Stories2,Craftsman | |
| Stories | 2 | |
| Features | GarageDoorOpener,LuxuryVinylPlank,LuxuryVinylTile,Quartz,WalltoWallCarpet,WasherDryer | |
| Exterior Features | Fenced,Patio,Sprinkler,Yard | |
| Year Built | 2025 | |
| Fireplaces | 1 | |
| Roof | Composition | |
| Heating | ForcedAir95Plus | |
| Foundation | ConcretePerimeter | |
| Accessibility | MainFloorBedroomBath,WalkinShower | |
| Parking Description | Driveway | |
| Parking Spaces | 2 | |
| Garage spaces | 2 | |
| Association Fee | 58 | |
| Association Amenities | Management | |
Geographic Data | ||
| Directions | Knox Butte Rd to Timber Ridge St, R on Hackamore Ct. | |
| County | Linn | |
| Latitude | 44.638085 | |
| Longitude | -123.043956 | |
| Market Area | _221 | |
Address Information | ||
| Address | 582 Withers CT SE | |
| Postal Code | 97322 | |
| City | Albany | |
| State | OR | |
| Country | United States | |
Listing Information | ||
| Listing Office | Lennar Sales Corp | |
| Listing Agent | Amanda Whiterock | |
| Terms | Cash,Conventional,FHA,VALoan | |
School Information | ||
| Elementary School | Meadow Ridge | |
| Middle School | Timber Ridge | |
| High School | South Albany | |
MLS® Information | ||
| Days on market | 12 | |
| MLS® Status | Active | |
| Listing Date | Sep 30, 2025 | |
| Listing Last Modified | Oct 12, 2025 | |
| Tax ID | New Construction | |
| MLS® Area | _221 | |
| MLS® # | 763284995 | |
Map View
Contact us about this listing
This information is believed to be accurate, but without any warranty.

