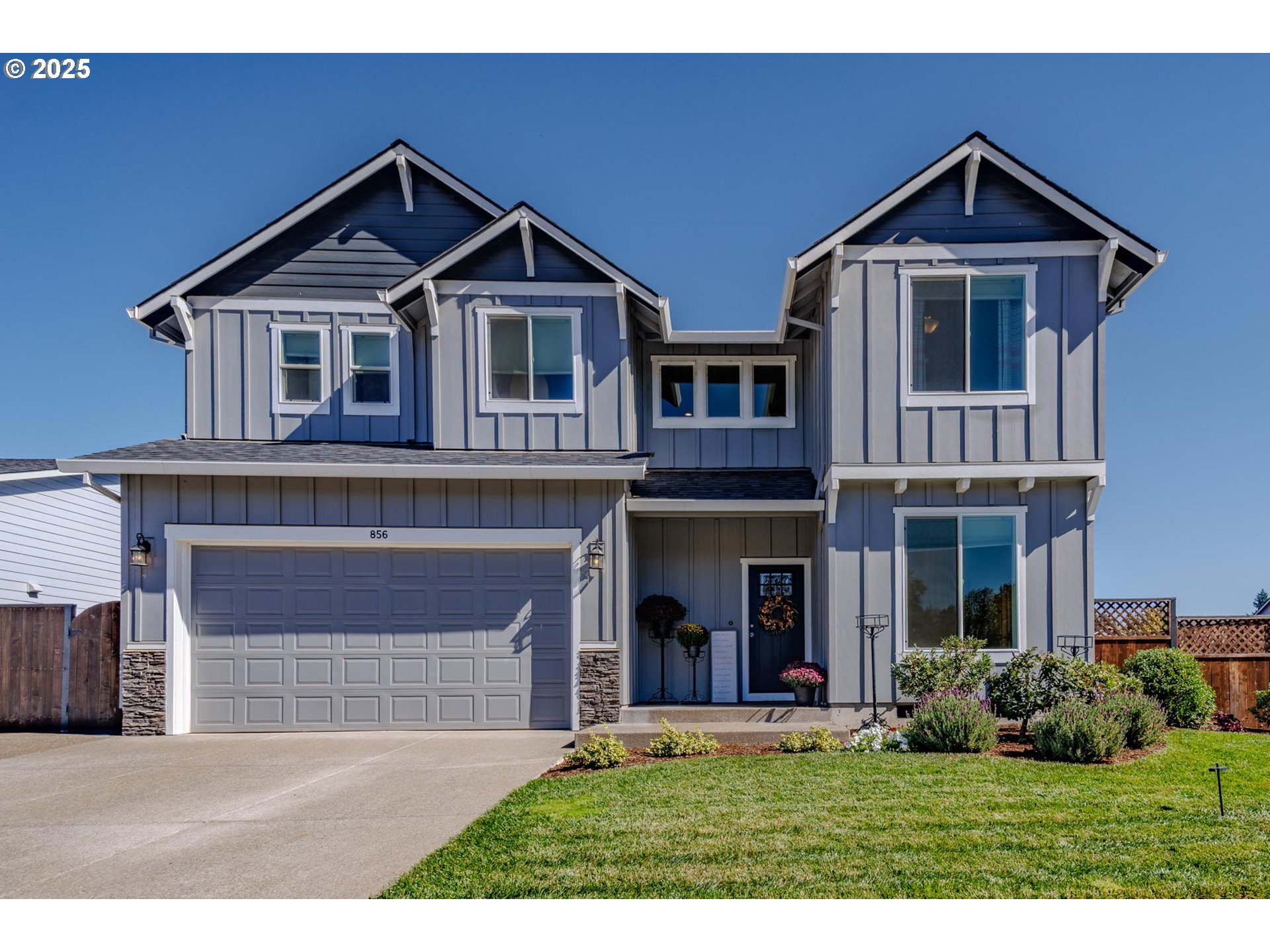View on map Contact us about this listing
















































4 Beds
4 Baths
2,400 SqFt
Active
This nearly new River’s Edge home combines modern design with timeless details. Offering 4 bedrooms, 2.5 bathrooms, and 2,399 sqft, the open floor plan showcases luxury vinyl plank, a cozy living room with an gas fireplace, and a gourmet kitchen with quartz counters, stainless appliances, gas range, and craftsman cabinetry. The en suite has a garden tub and large walk in closet. Outside, enjoy a covered deck, landscaped yard with UG sprinklers, and the convenience of a peaceful neighborhood close to I-5.
Property Details | ||
|---|---|---|
| Price | $499,000 | |
| Bedrooms | 4 | |
| Full Baths | 4 | |
| Total Baths | 4 | |
| Property Style | Stories2 | |
| Acres | 0.137 | |
| Stories | 2 | |
| Features | CeilingFan,LuxuryVinylPlank,Quartz,SoakingTub | |
| Exterior Features | CoveredPatio,Fenced,Patio | |
| Year Built | 2022 | |
| Fireplaces | 1 | |
| Roof | Composition | |
| Heating | ForcedAir | |
| Parking Spaces | 2 | |
| Garage spaces | 2 | |
| Association Fee | 318 | |
Geographic Data | ||
| Directions | From downtown Brownsville take Main Street North to Depot then to Maple. | |
| County | Linn | |
| Latitude | 44.397576 | |
| Longitude | -122.99 | |
| Market Area | _221 | |
Address Information | ||
| Address | 856 MAPLE ST | |
| Postal Code | 97327 | |
| City | Brownsville | |
| State | OR | |
| Country | United States | |
Listing Information | ||
| Listing Office | Premiere Property Group, LLC | |
| Listing Agent | Tracy Garber | |
| Terms | Cash,Conventional,VALoan | |
| Virtual Tour URL | https://www.youtube.com/watch?v=lzh6tBLrV9E | |
School Information | ||
| Elementary School | Central Linn | |
| Middle School | Central Linn | |
| High School | Central Linn | |
MLS® Information | ||
| Days on market | 10 | |
| MLS® Status | Active | |
| Listing Date | Oct 2, 2025 | |
| Listing Last Modified | Oct 12, 2025 | |
| Tax ID | 0947252 | |
| Tax Year | 2024 | |
| Tax Annual Amount | 4640 | |
| MLS® Area | _221 | |
| MLS® # | 402848238 | |
Map View
Contact us about this listing
This information is believed to be accurate, but without any warranty.

