View on map Contact us about this listing
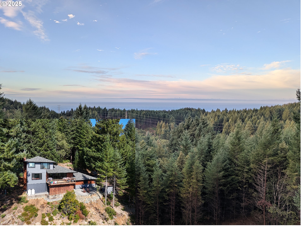
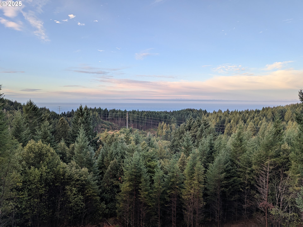
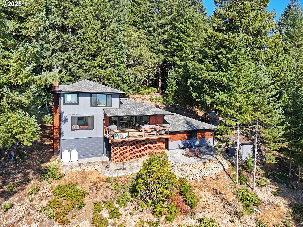
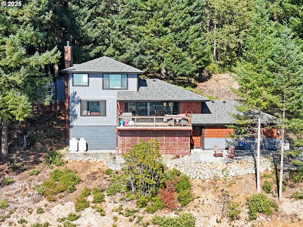
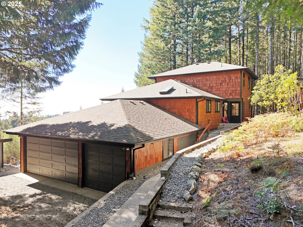
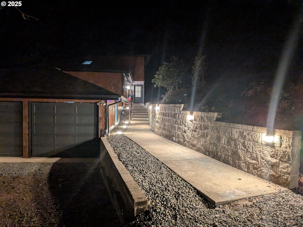
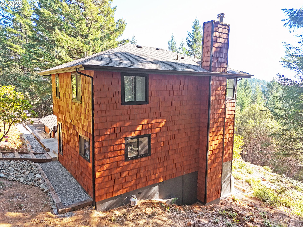
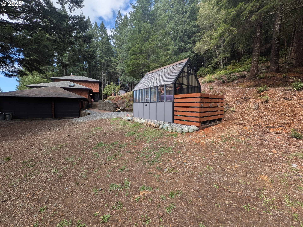
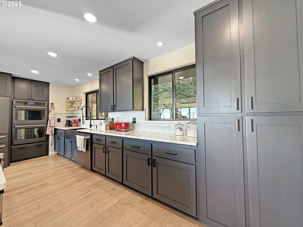
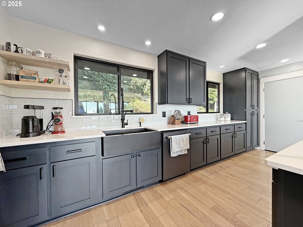
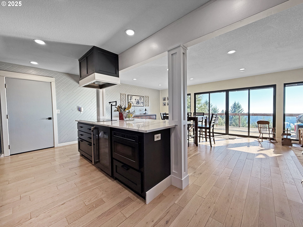
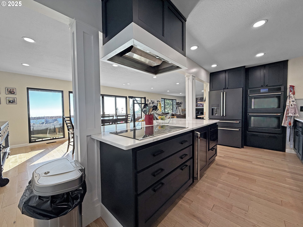
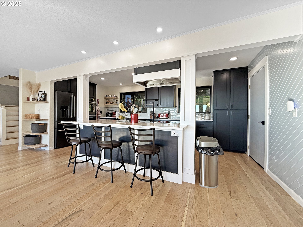
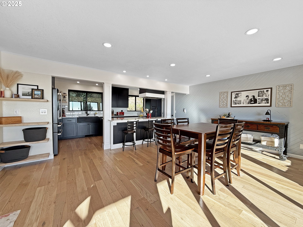
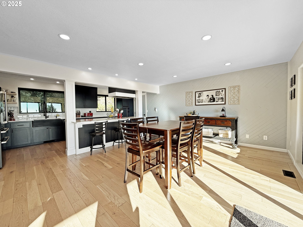
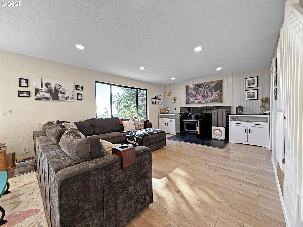
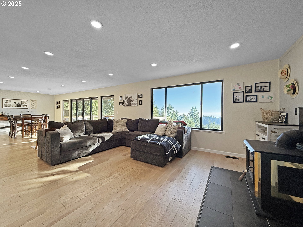
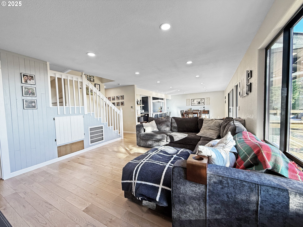
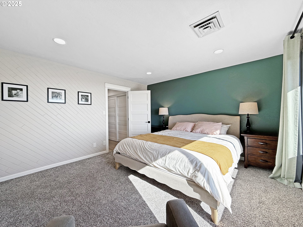
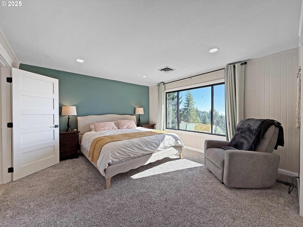
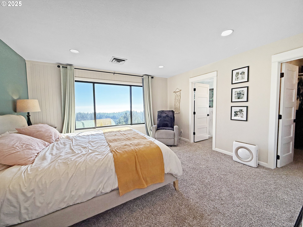
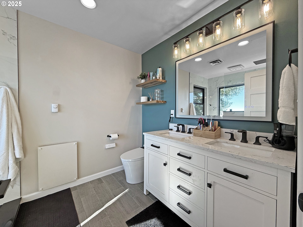
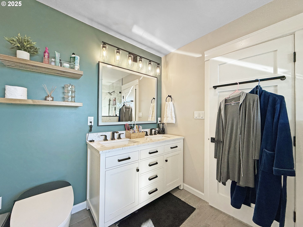
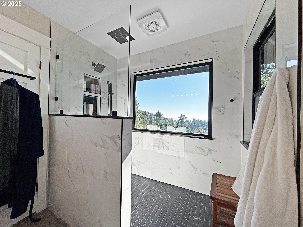
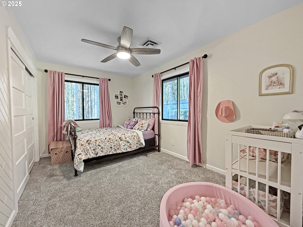
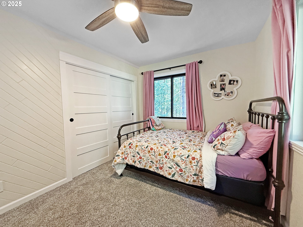
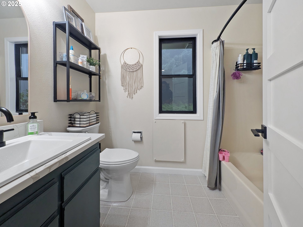
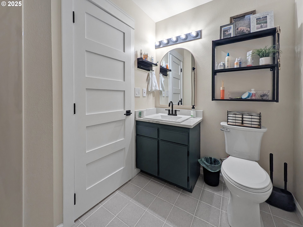
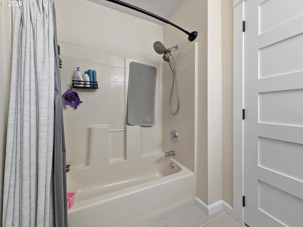
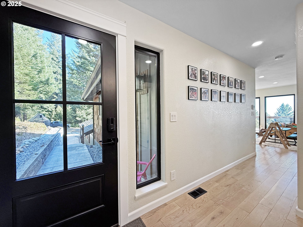
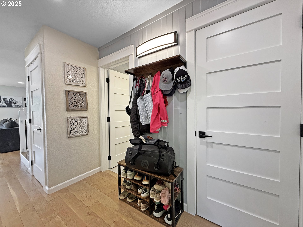
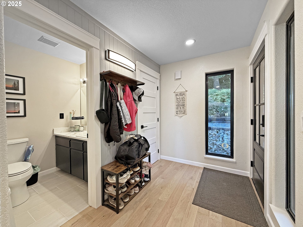
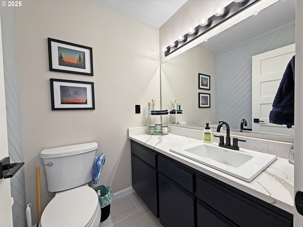
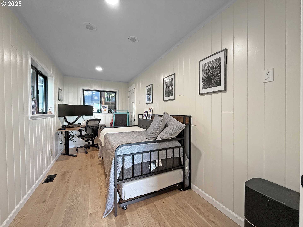
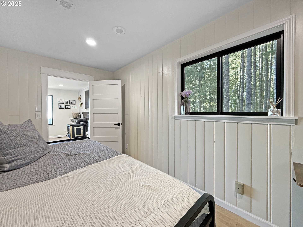
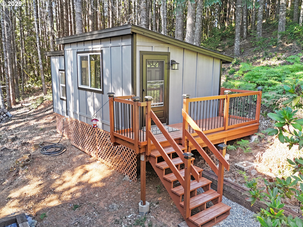
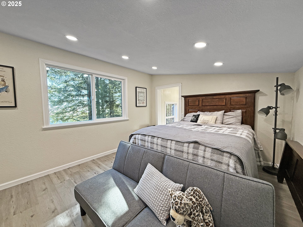
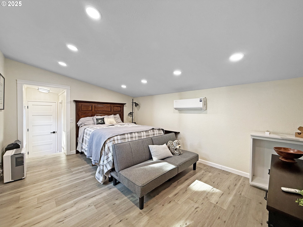
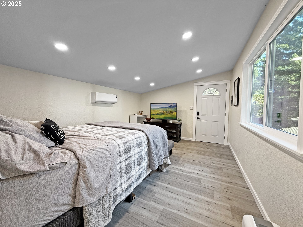
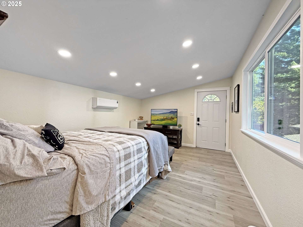
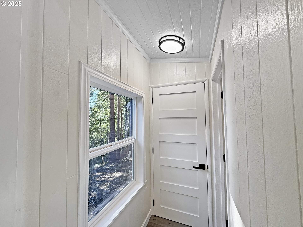
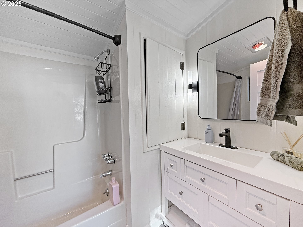
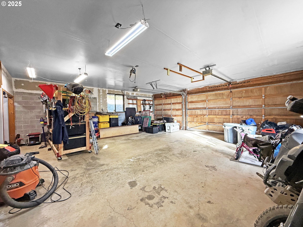
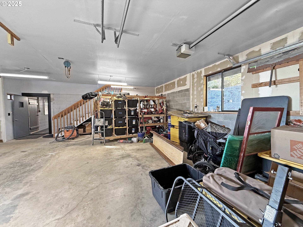
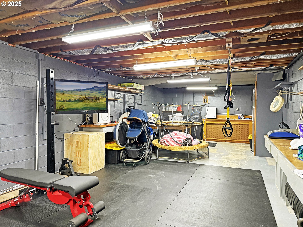
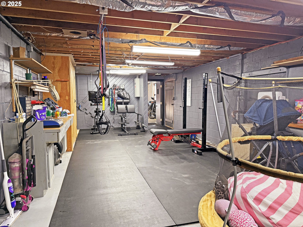
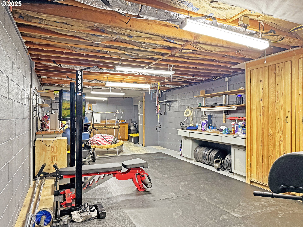
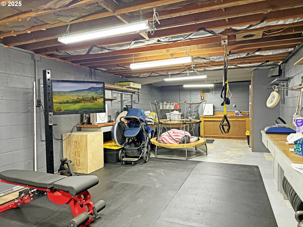
3 Beds
3 Baths
2,340 SqFt
Active
Expansive ocean views tucked in the trees, this stunning country property offers the perfect blend of privacy, modern design, & coastal living. Situated on 7.51 acres behind a private gate, you’ll find beautifully stained cedar shingles & dark accented batten board siding on the home, outbuildings, & greenhouse—tying everything together w/ timeless style. The simplistic and low-maintenance landscaping allows the natural beauty of towering evergreens & lush ferns to frame the home while sunlight filters through for a warm, inviting feel.Step inside & you’re greeted by a welcoming foyer w/ a convenient half bath for guests. The spacious, open-concept living area features walls of windows to capture the breathtaking ocean & forest views, a cozy woodstove, & a natural flow into the dining and kitchen spaces. The chef’s kitchen is a true centerpiece, showcasing soft-close cabinetry, high-end appliances, double ovens, an island induction cooktop w/ pot filler, & plenty of counter space. The oversized dining area has room for a hutch, coffee station, or buffet & opens to a redwood deck w/ sleek wire railing perfect for entertaining or simply enjoying endless sunsets. Rounding out the main level is a third bedroom, ideal for guests or a private office.Upstairs, the primary suite feels like a retreat w/ its large walk-in closet and spa-inspired bathroom featuring a glass-enclosed shower with multiple shower heads, double vanity, & bidet. Large windows create a serene feeling of showering in nature with the property's secluded location providing ample privacy. A second bedroom & full bath complete the upper floor.On the lower level, you’ll find a versatile partially finished space w/ laundry hookups, ideal workout room, game room, or extra media area. The oversized 3-car garage provides ample space for vehicles, shop projects, or hobby storage.Other property highlights include:Spacious detached ADU w/ Full bathWhole home generator with automatic transfer switch
Property Details | ||
|---|---|---|
| Price | $885,000 | |
| Bedrooms | 3 | |
| Full Baths | 2 | |
| Half Baths | 1 | |
| Total Baths | 3 | |
| Property Style | Stories2,Craftsman | |
| Acres | 7.51 | |
| Stories | 3 | |
| Features | Floor3rd,AccessoryDwellingUnit,DualFlushToilet,GarageDoorOpener,HardwoodFloors,HighSpeedInternet,Laundry,Quartz,TileFloor,WalltoWallCarpet,WasherDryer,WaterPurifier,WoodFloors | |
| Exterior Features | Deck,Outbuilding,Porch,Yard | |
| Year Built | 1980 | |
| Fireplaces | 1 | |
| Roof | Composition,Shingle | |
| Heating | HeatPump,MiniSplit | |
| Foundation | Block,ConcretePerimeter | |
| Lot Description | GentleSloping,Hilly,PrivateRoad,Terraced,Trees,Wooded | |
| Parking Description | Driveway,OffStreet | |
| Parking Spaces | 3 | |
| Garage spaces | 3 | |
Geographic Data | ||
| Directions | Carpenterville Road to Timeus Ranch Road to 18950 Timeus Ranch Road | |
| County | Curry | |
| Latitude | 42.123692 | |
| Longitude | -124.290955 | |
| Market Area | _272 | |
Address Information | ||
| Address | 18950 TIMEUS RANCH RD | |
| Postal Code | 97415 | |
| City | Brookings | |
| State | OR | |
| Country | United States | |
Listing Information | ||
| Listing Office | Century 21 Agate Realty | |
| Listing Agent | Skip Watwood | |
| Terms | Cash,Conventional,FHA,StateGILoan,VALoan | |
| Virtual Tour URL | https://my.matterport.com/show/?m=dr4eMQBEiPS&brand=0 | |
School Information | ||
| Elementary School | Kalmiopsis | |
| Middle School | Azalea | |
| High School | Brookings-Harbr | |
MLS® Information | ||
| Days on market | 11 | |
| MLS® Status | Active | |
| Listing Date | Oct 1, 2025 | |
| Listing Last Modified | Oct 12, 2025 | |
| Tax ID | R13297 | |
| Tax Year | 2024 | |
| Tax Annual Amount | 2570 | |
| MLS® Area | _272 | |
| MLS® # | 423228249 | |
Map View
Contact us about this listing
This information is believed to be accurate, but without any warranty.

