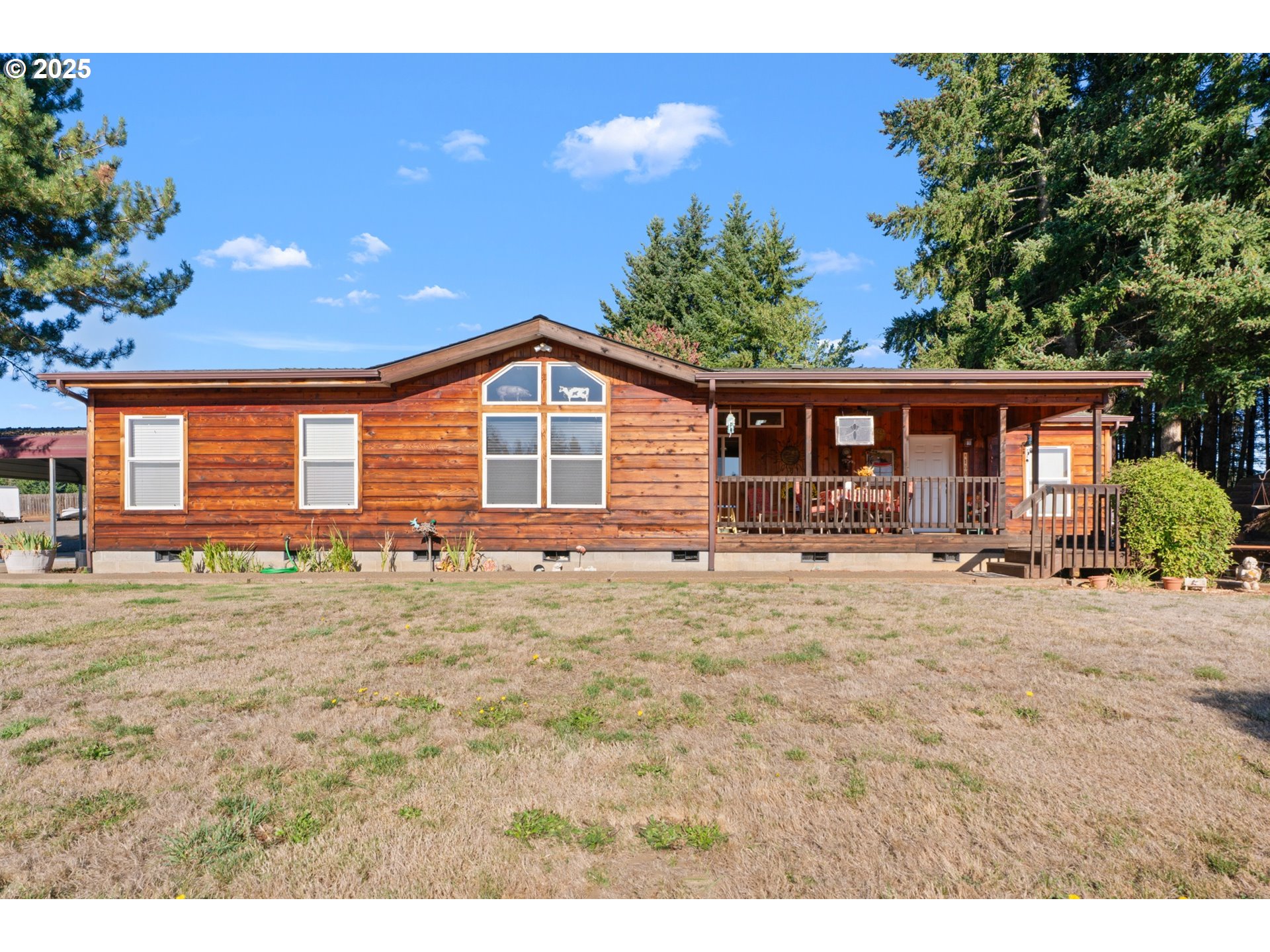View on map Contact us about this listing












































3 Beds
2 Baths
2,004 SqFt
Active
A setting that steals the show! The view is pure Oregon charm with Goat Mountain rising in the distance. As you travel up the long driveway flanked by fenced pastures, you’ll immediately start to imagine the possibilities this property offers. The original owner, cedar sided home sits towards the rear of the 5.75 acres. Inside is a cozy pellet stove making you want to curl up with a book while something delicious simmers in the kitchen. SS appliances, breakfast nook and a pantry complete the country kitchen. A formal living and dining area with vaulted ceilings and numerous windows make up one side of the house. On the other side is a family room & dining area with a sliding glass door and large windows overlooking pastures, trees and the Cascade foothills. The primary suite is vaulted with attached bathroom and WIC. Two additional bedrooms, a bathroom and laundry room complete this home. Whether you’re a front porch coffee sipper or a back porch sunset watcher, this home has both. Adding to the outdoor living space is a sprawling patio begging for summer BBQs, twinkle lights and laughter that drifts late into the evening. Enjoy the heated above-ground pool with deck surround and gazebo. Got hobbies? Big ones? You’re in luck. The property features a 40’x50’ shop with 12’ doors, 220 power, concrete floor, a lift and covered RV parking. 4+ stall barn w/ turnouts and hay storage. Luxury chicken coop (yes, even the hens live the good life here). Hay producing pastures, a garden area with greenhouse and close proximity to BLM land. This property has so much to offer. Recent updates include new roof, gutters, water heater, heat pump, well pump, washer/dryer, vapor barrier and a heat pump for pool. Plumbing updated in 2008. This property is more than a list of features, it’s a lifestyle. It’s watching your animals graze. It’s tinkering in the shop on a rainy afternoon. It’s summer evenings under the stars and a front porch that always welcomes you home.
Property Details | ||
|---|---|---|
| Price | $799,000 | |
| Bedrooms | 3 | |
| Full Baths | 2 | |
| Total Baths | 2 | |
| Property Style | TripleWideManufactured | |
| Acres | 5.75 | |
| Stories | 1 | |
| Features | HighCeilings,HighSpeedInternet,LaminateFlooring,Laundry,LuxuryVinylPlank,SoakingTub,VaultedCeiling,WalltoWallCarpet,WasherDryer | |
| Exterior Features | AboveGroundPool,Barn,Corral,CoveredDeck,CoveredPatio,CrossFenced,Deck,DogRun,Fenced,Garden,Greenhouse,Outbuilding,Patio,Porch,PoultryCoop,PrivateRoad,RaisedBeds,RVParking,RVBoatStorage,ToolShed,WaterFeature,Workshop,Yard | |
| Year Built | 1996 | |
| Fireplaces | 1 | |
| Subdivision | Ring Crest | |
| Roof | Composition | |
| Heating | ForcedAir,PelletStove | |
| Foundation | Block,ConcretePerimeter | |
| Lot Description | Gated,GentleSloping,Level,Pasture,Private,Trees | |
| Parking Description | Carport,Driveway | |
| Parking Spaces | 1 | |
| Garage spaces | 1 | |
Geographic Data | ||
| Directions | Beavercreek Rd & Norry Ct. | |
| County | Clackamas | |
| Latitude | 45.186303 | |
| Longitude | -122.480421 | |
| Market Area | _146 | |
Address Information | ||
| Address | 18863 S NORRY CT | |
| Postal Code | 97042 | |
| City | Mulino | |
| State | OR | |
| Country | United States | |
Listing Information | ||
| Listing Office | RE/MAX HomeSource | |
| Listing Agent | Jessica Craven | |
| Terms | Cash,Conventional,FHA,VALoan | |
| Virtual Tour URL | https://player.vimeo.com/video/1123028527?byline=0&title=0&owner=0&name=0&logos=0&profile=0&profilepicture=0&vimeologo=0&portrait=0 | |
School Information | ||
| Elementary School | Clarkes | |
| Middle School | Molalla River | |
| High School | Molalla | |
MLS® Information | ||
| Days on market | 10 | |
| MLS® Status | Active | |
| Listing Date | Oct 2, 2025 | |
| Listing Last Modified | Oct 12, 2025 | |
| Tax ID | 01054753 | |
| Tax Year | 2024 | |
| Tax Annual Amount | 4094 | |
| MLS® Area | _146 | |
| MLS® # | 616450812 | |
Map View
Contact us about this listing
This information is believed to be accurate, but without any warranty.

