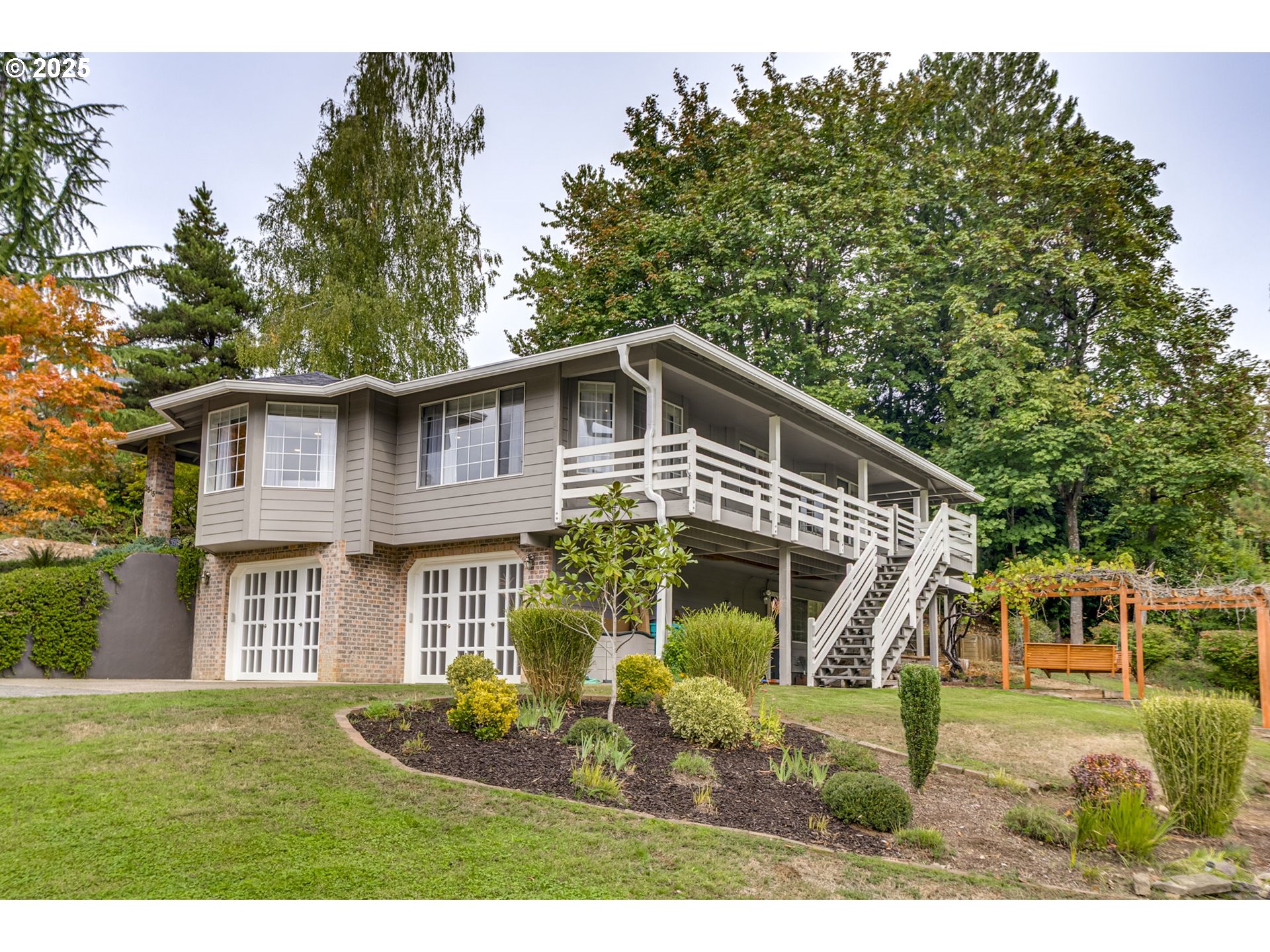View on map Contact us about this listing








































3 Beds
3 Baths
3,402 SqFt
Active
Welcome to your own private retreat, a place designed for connection, comfort, and the simple joys of everyday living. Nestled among mature trees and lush gardens on a quiet cul-de-sac, this home greets you with a gracious front walkway and oversized windows that blur the line between indoors and out. From the first step inside, you’ll feel the warmth of light-filled spaces that live large yet invite you to slow down and stay awhile.The main level is the heart of the home—where friends gather in the kitchen around quartz counters, morning breakfasts happen at the eat-at bar, and French doors invite you outside to linger over dinner on the covered deck. Whether you’re cooking, entertaining, or simply moving through the day, the flow of this space makes life effortless.The primary suite offers a retreat within a retreat. Imagine curling up by the fireplace with a favorite book, stargazing from your private deck, or unwinding in the soaking tub as the day melts away.The lower level is all about possibility—host movie nights in the family room with its toasty woodstove, set up a game room, create a guest suite, or turn the bonus space off the garage into a workshop, studio, or hideaway. However you imagine it, the home adapts to you.Outdoors, every corner invites connection and calm. Swing under the arbor while chatting with friends, sip coffee in the covered patio, or cultivate your own garden sanctuary among fruit trees, flowering plants, and wide-open green space. With a three-car garage, there’s room for everything that makes life full—bikes, tools, hobbies, and more.Just steps from Bella Vista Park and only minutes from I-205 and Highway 14, this home balances convenience with the feeling of being a world away. Welcome to a home rooted in comfort and framed by nature.
Property Details | ||
|---|---|---|
| Price | $925,000 | |
| Bedrooms | 3 | |
| Full Baths | 3 | |
| Total Baths | 3 | |
| Property Style | CustomStyle,TriLevel | |
| Acres | 0.45 | |
| Stories | 3 | |
| Features | GarageDoorOpener,HighSpeedInternet,JettedTub,LuxuryVinylPlank,VinylFloor | |
| Exterior Features | CoveredDeck,Garden,Patio,Porch,Sprinkler,Yard | |
| Year Built | 1989 | |
| Fireplaces | 2 | |
| Roof | Composition | |
| Heating | ForcedAir,HeatPump | |
| Accessibility | MainFloorBedroomBath | |
| Lot Description | Cul_de_sac,Private,Secluded,Trees | |
| Parking Description | Driveway,OnStreet | |
| Parking Spaces | 3 | |
| Garage spaces | 3 | |
Geographic Data | ||
| Directions | SE Evergreen Hwy North on SE 144th Ct. | |
| County | Clark | |
| Latitude | 45.595067 | |
| Longitude | -122.524072 | |
| Market Area | _24 | |
Address Information | ||
| Address | 3515 SE 144TH CT | |
| Postal Code | 98683 | |
| City | Vancouver | |
| State | WA | |
| Country | United States | |
Listing Information | ||
| Listing Office | PGR Realty LLC | |
| Listing Agent | Claire Paris | |
| Terms | Cash,Conventional | |
| Virtual Tour URL | https://www.zillow.com/view-imx/ef4796c6-d088-457d-86b4-1e0fa61528ab?initialViewType=pano | |
School Information | ||
| Elementary School | Fishers Landing | |
| Middle School | Shahala | |
| High School | Mountain View | |
MLS® Information | ||
| Days on market | 10 | |
| MLS® Status | Active | |
| Listing Date | Oct 2, 2025 | |
| Listing Last Modified | Oct 12, 2025 | |
| Tax ID | 122585005 | |
| Tax Year | 2024 | |
| Tax Annual Amount | 7755 | |
| MLS® Area | _24 | |
| MLS® # | 168397464 | |
Map View
Contact us about this listing
This information is believed to be accurate, but without any warranty.

