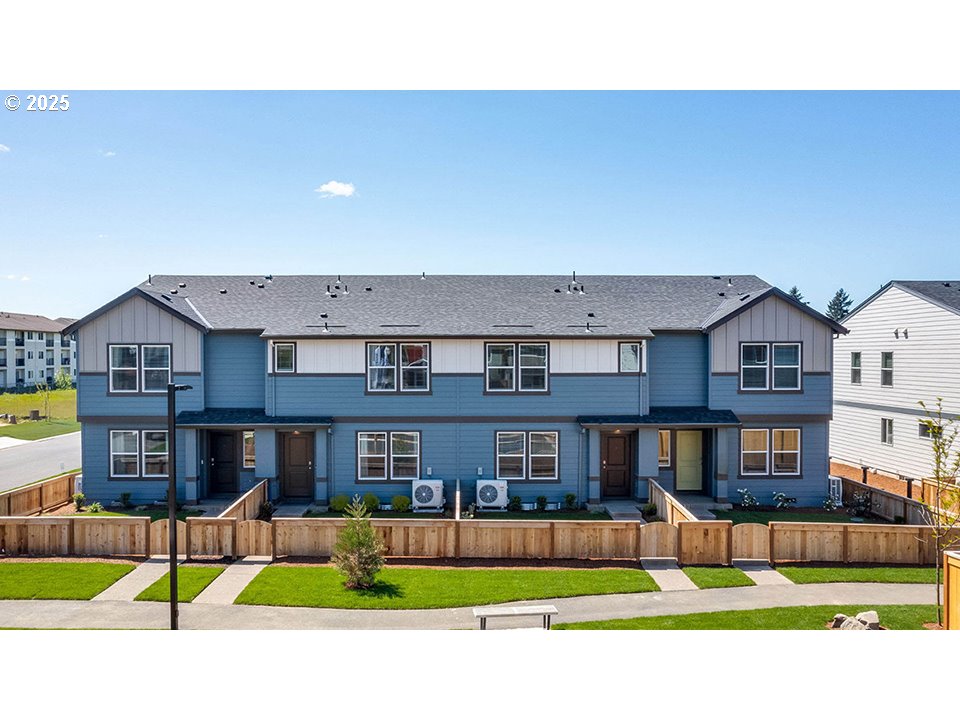View on map Contact us about this listing



































3 Beds
3 Baths
1,499 SqFt
Active
NOW is the time to buy! Model home for sale at Saddle Club Estates! The stunning Stonebridge floor plan, now available at Saddle Club Estates, is spacious and comfortable. This impeccable townhome boasts 1,499 square feet – complete with 3 bedrooms, 2.5 bathrooms, and a 2-car attached garage. Enter through the front gate of the picturesque yard with front yard professionally designed low-maintenance landscaping, and step into the bright and open living area. The timeless kitchen is serving up style with quartz countertops, stainless-steel appliances, and an island offering extra seating – bon appetite! The main floor is completed with a convenient powder room and a large storage closet under the stairs. Upstairs, you're greeted by a dynamic loft space, which can transform into a home office or play area, adding plenty of elbow room to the adjacent second and third bedrooms. A large laundry closet is centrally located for extra utility. The palatial primary suite is airy and inviting, with a walk-in closet and an en suite bathroom. To top it all off, our Stonebridge townhomes come connected with D.R. Horton's Smart Home Package, ensuring you have the latest technology at your fingertips. A 10-year limited warranty protects your purchase. Don't miss out on this newly released gem! Schedule a tour today at Saddle Club Estates in Vancouver, Washington. Estimated completion December 2025
Property Details | ||
|---|---|---|
| Price | $428,800 | |
| Bedrooms | 3 | |
| Full Baths | 2 | |
| Half Baths | 1 | |
| Total Baths | 3 | |
| Property Style | Stories2,Townhouse | |
| Acres | 0.05 | |
| Stories | 2 | |
| Features | LaminateFlooring,Laundry,Quartz,WalltoWallCarpet | |
| Exterior Features | Fenced,Porch,Sprinkler,Yard | |
| Year Built | 2023 | |
| Roof | Composition | |
| Heating | ForcedAir95Plus,HeatPump | |
| Foundation | ConcretePerimeter | |
| Lot Description | CornerLot,Level | |
| Parking Description | Driveway | |
| Parking Spaces | 2 | |
| Garage spaces | 2 | |
| Association Fee | 183 | |
| Association Amenities | BasketballCourt,Commons,ExteriorMaintenance,FrontYardLandscaping,Insurance | |
Geographic Data | ||
| Directions | From 503 and 119th St head east, south on 124th Ave, west on 104th | |
| County | Clark | |
| Latitude | 45.694822 | |
| Longitude | -122.549502 | |
| Market Area | _62 | |
Address Information | ||
| Address | 10403 NE 120TH PL | |
| Postal Code | 98662 | |
| City | Vancouver | |
| State | WA | |
| Country | United States | |
Listing Information | ||
| Listing Office | D. R. Horton | |
| Listing Agent | Violet Hadeed-Baird | |
| Terms | Cash,Conventional,FHA,VALoan | |
| Virtual Tour URL | https://my.matterport.com/show/?m=NtCBCKiRBwf | |
School Information | ||
| Elementary School | Glenwood | |
| Middle School | Laurin | |
| High School | Prairie | |
MLS® Information | ||
| Days on market | 10 | |
| MLS® Status | Active | |
| Listing Date | Oct 2, 2025 | |
| Listing Last Modified | Oct 12, 2025 | |
| Tax ID | 986063821 | |
| Tax Year | 2024 | |
| Tax Annual Amount | 2982 | |
| MLS® Area | _62 | |
| MLS® # | 674029111 | |
Map View
Contact us about this listing
This information is believed to be accurate, but without any warranty.

