View on map Contact us about this listing

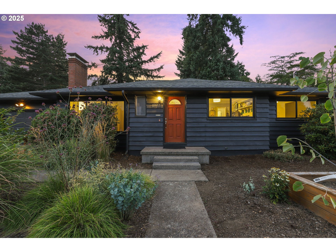
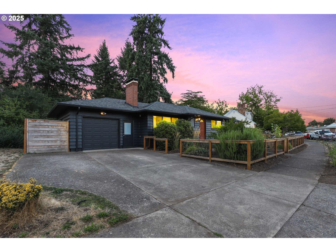
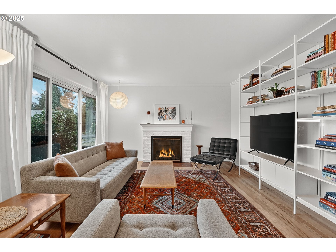
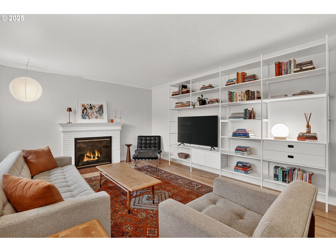
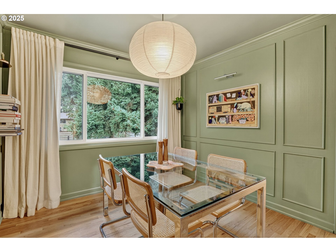
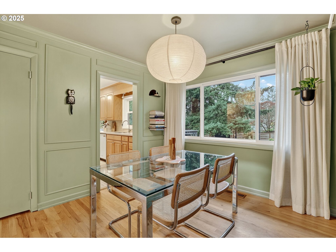
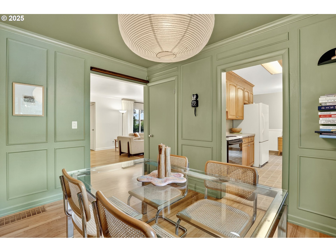
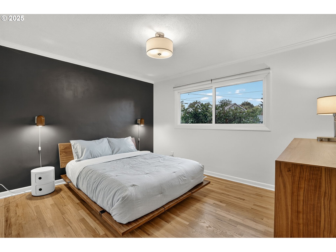
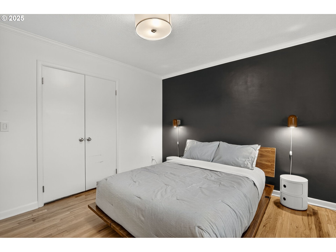
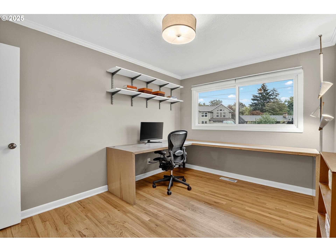
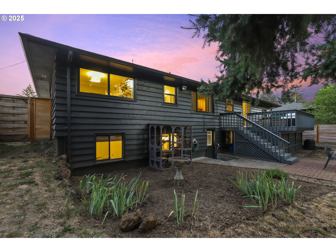
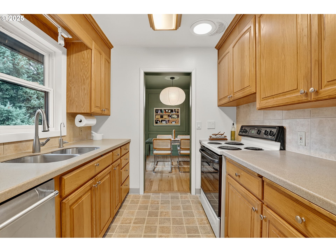
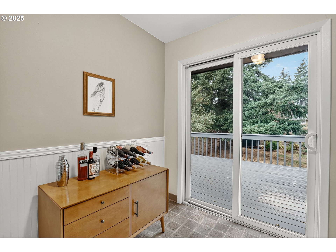
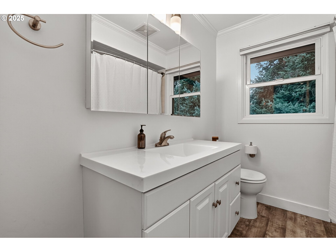
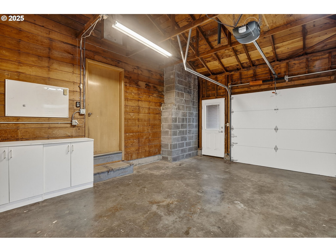
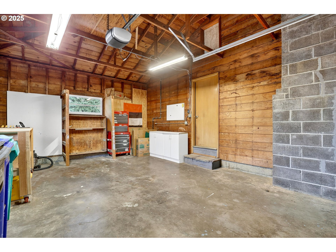
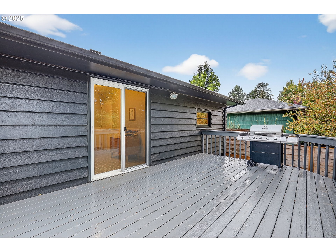
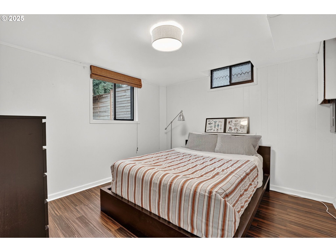
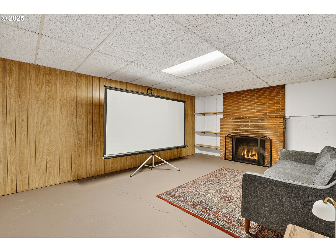
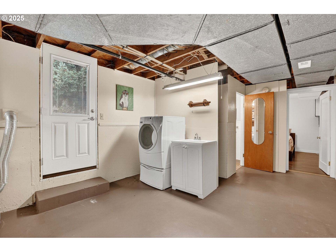
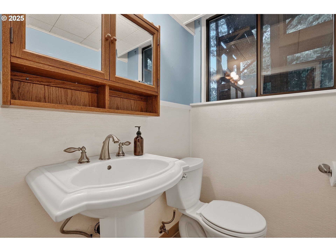
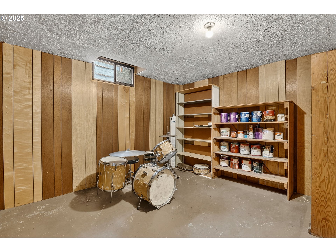
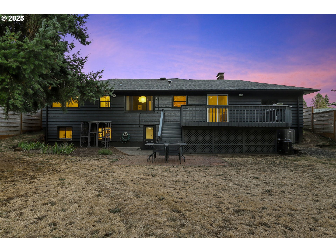
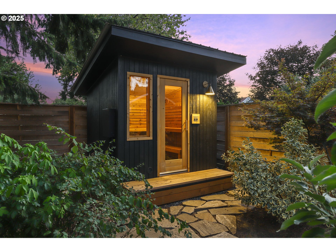
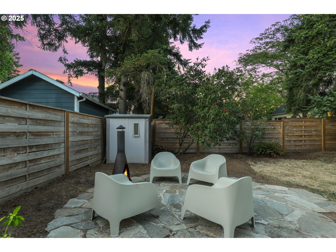
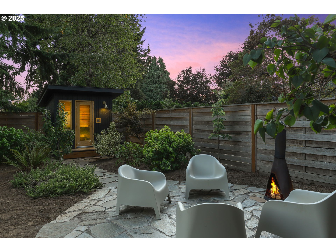
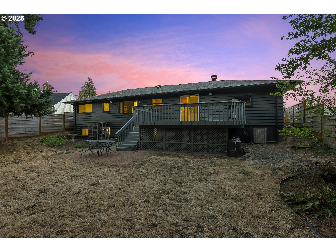
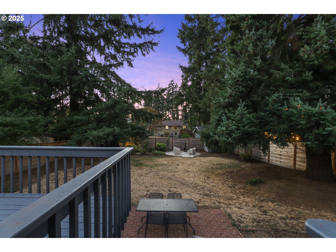
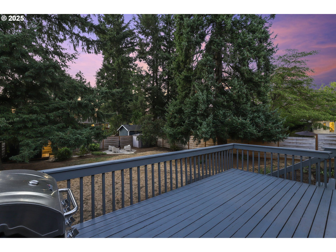
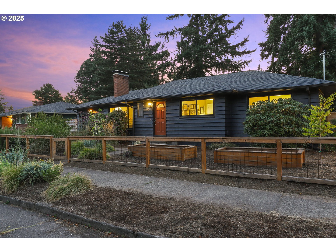
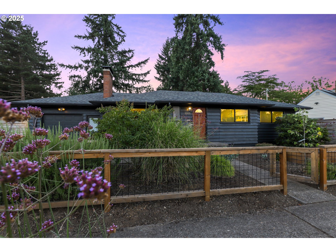
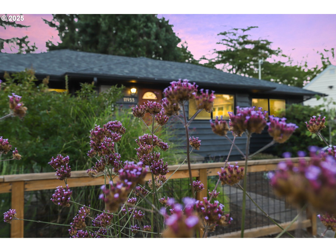
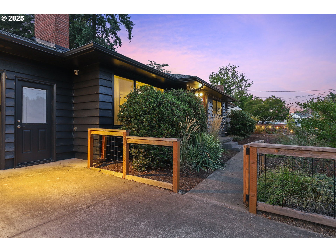
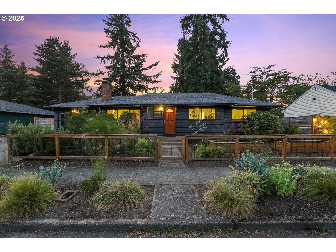
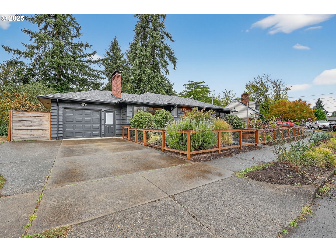
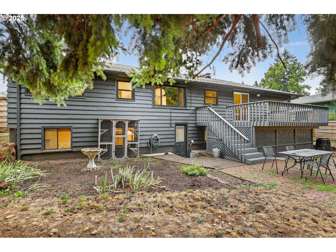
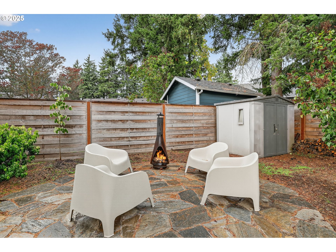
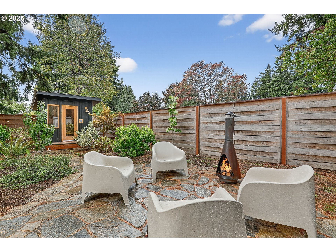
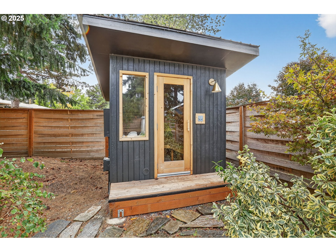
4 Beds
2 Baths
2,420 SqFt
Pending
Fabulous Mid-Century Ranch home w/Sauna on a huge lot!! A curated, low maintenance xeriscape welcomes all to this great mid-century home. Inside on the main floor, architectural details are further enhanced with a Tônne Portal Shelving wall system, cozy wood burning living room fireplace and dual pane window system, all set on refinished hardwood floors. Beautiful light provided by Hay Design and Schoolhouse lighting fixtures, with crown molding and wainscoting providing additional architectural character in dining room and throughout the main floor. Classic mid-century kitchen has tons of natural light, breakfast area that opens out onto spacious deck offering sweeping views of the lush back yard. Kitchen also provides direct entry to garage that has room for a car and workspace - while downstairs, the expansive basement mirrors upstairs square footage, and includes a secondary living room with fireplace, 4th guest room, bathroom, separate storage room, laundry area and it’s own daylight/door access to the huge back yard. This yard is amazing, and features an 8 person cedar sauna with state of the art Harvia electric heater, large flagstone patio/fire pit area, and huge lawn - all properly fenced and privacy provided by a perimeter of towering mature trees. Open House Saturday Oct. 4, 10am-1pm
Property Details | ||
|---|---|---|
| Price | $525,000 | |
| Bedrooms | 4 | |
| Full Baths | 1 | |
| Half Baths | 1 | |
| Total Baths | 2 | |
| Property Style | DaylightRanch,MidCenturyModern | |
| Acres | 0.21 | |
| Stories | 2 | |
| Features | ConcreteFloor,GarageDoorOpener,HardwoodFloors,HighSpeedInternet,Laundry,Skylight,WoodFloors | |
| Exterior Features | CrossFenced,Deck,Fenced,FirePit,Garden,GasHookup,GuestQuarters,OutdoorFireplace,PublicRoad,RVParking,Sauna,ToolShed,XeriscapeLandscaping,Yard | |
| Year Built | 1955 | |
| Fireplaces | 2 | |
| Roof | Composition | |
| Heating | ENERGYSTARQualifiedEquipment,ForcedAir | |
| Accessibility | GarageonMain,MinimalSteps | |
| Lot Description | PublicRoad,Trees | |
| Parking Description | OffStreet,RVAccessParking | |
| Parking Spaces | 1 | |
| Garage spaces | 1 | |
Geographic Data | ||
| Directions | 117th & Stark. South to Madison, East on Madison to home on north side of street, facing south. | |
| County | Multnomah | |
| Latitude | 45.513936 | |
| Longitude | -122.539926 | |
| Market Area | _143 | |
Address Information | ||
| Address | 11933 SE Madison ST | |
| Postal Code | 97216 | |
| City | Portland | |
| State | OR | |
| Country | United States | |
Listing Information | ||
| Listing Office | HomeSmart Realty Group | |
| Listing Agent | Luis Solis | |
| Terms | Cash,Conventional,FHA,VALoan | |
| Virtual Tour URL | https://www.zillow.com/view-imx/df97f0f4-c71d-44f4-adbf-a3e171b60dc4?wl=true&setAttribution=mls&initialViewType=pano | |
School Information | ||
| Elementary School | Ventura Park | |
| Middle School | Floyd Light | |
| High School | David Douglas | |
MLS® Information | ||
| Days on market | 3 | |
| MLS® Status | Pending | |
| Listing Date | Oct 3, 2025 | |
| Listing Last Modified | Oct 12, 2025 | |
| Tax ID | R240887 | |
| Tax Year | 2024 | |
| Tax Annual Amount | 5765 | |
| MLS® Area | _143 | |
| MLS® # | 603196448 | |
Map View
Contact us about this listing
This information is believed to be accurate, but without any warranty.

