View on map Contact us about this listing

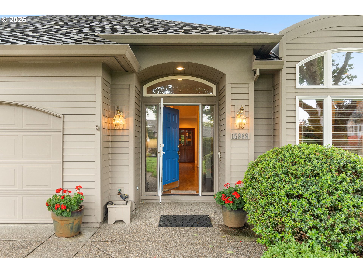
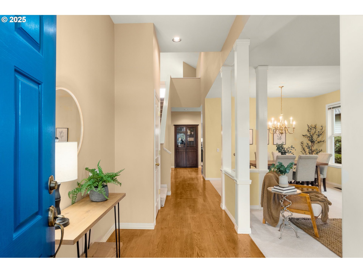
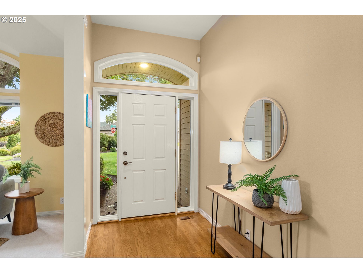
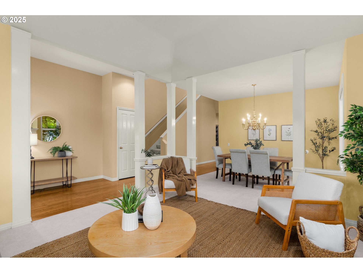
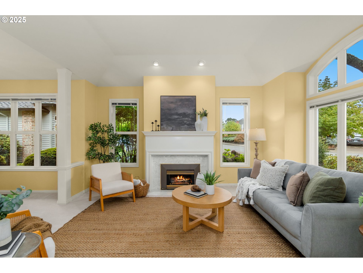
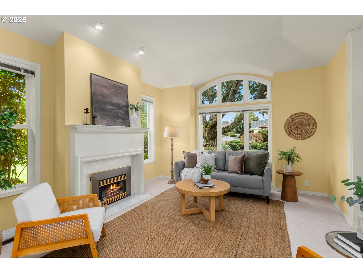
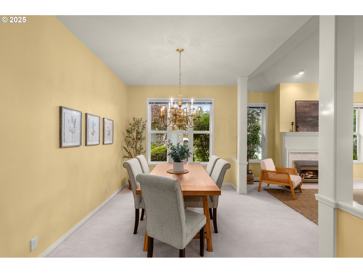
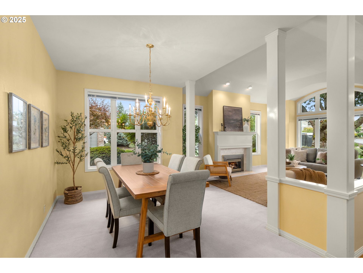
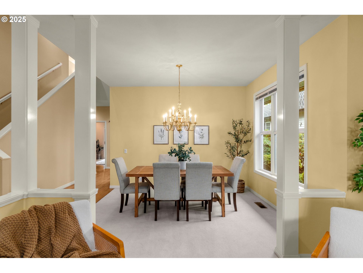
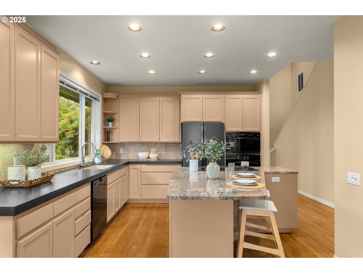
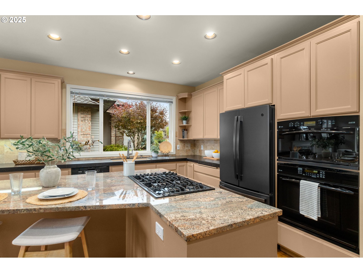
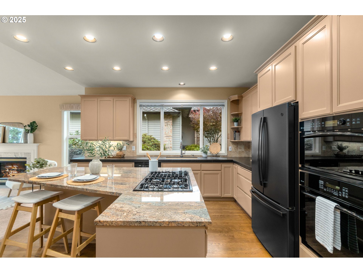
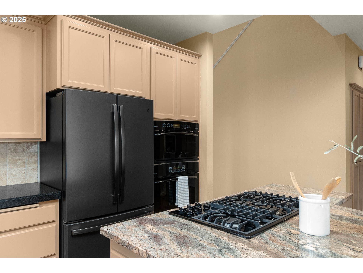
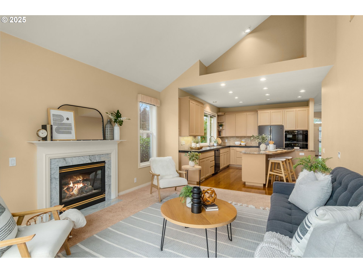
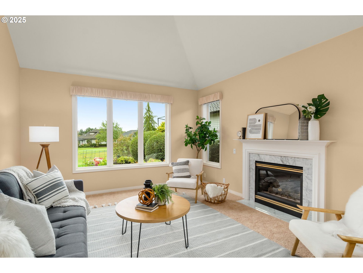
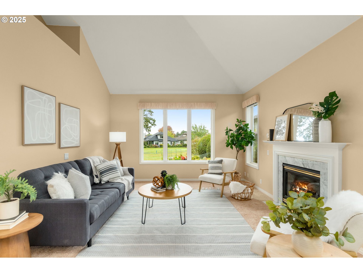
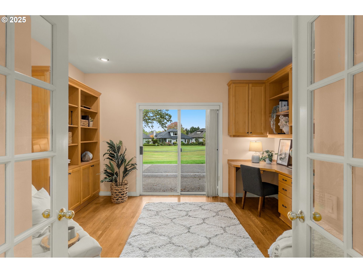
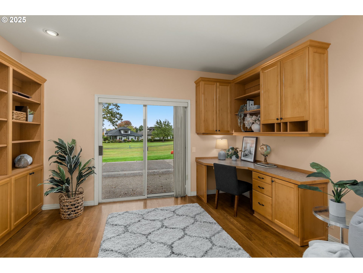
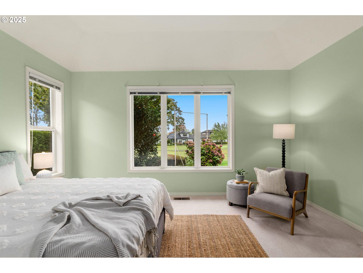
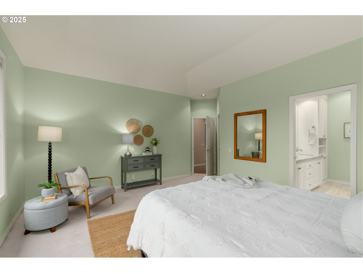
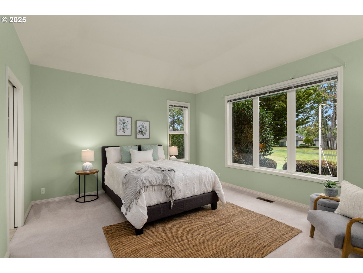
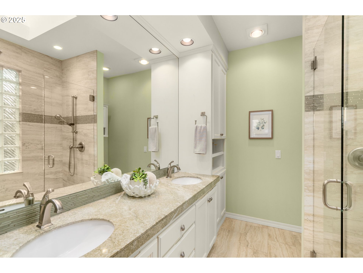
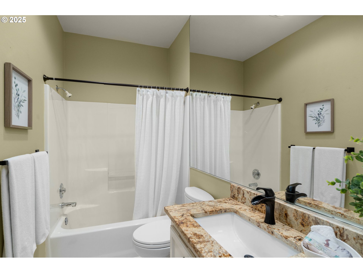
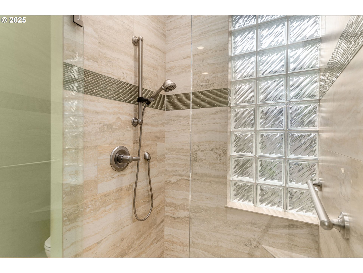
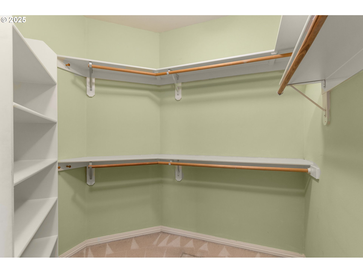
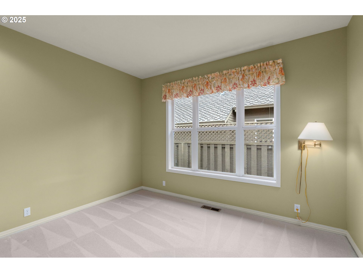
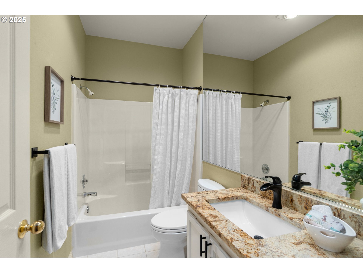
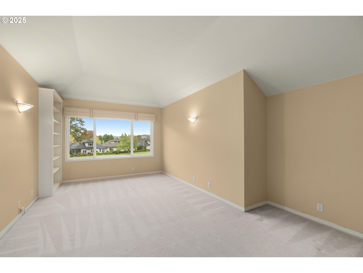
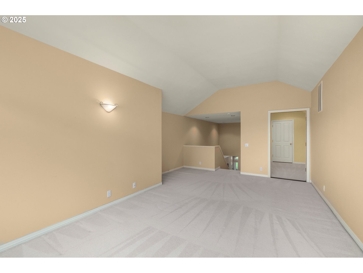
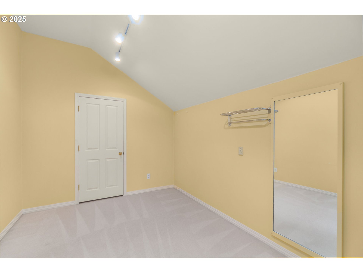
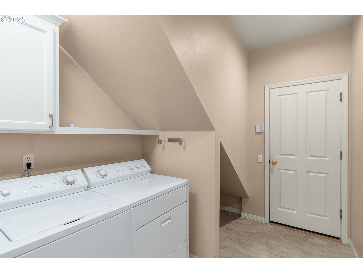
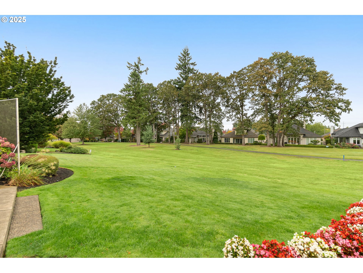
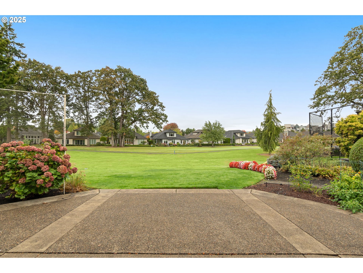
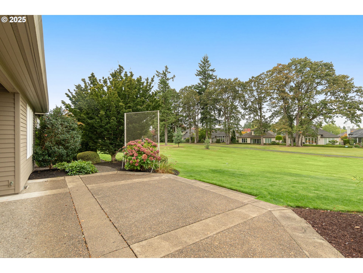
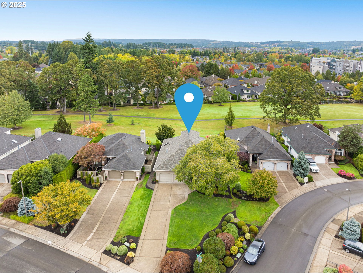
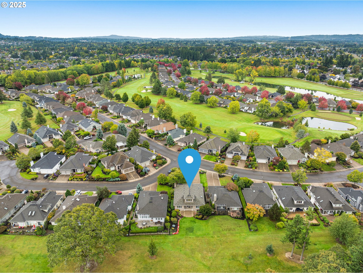
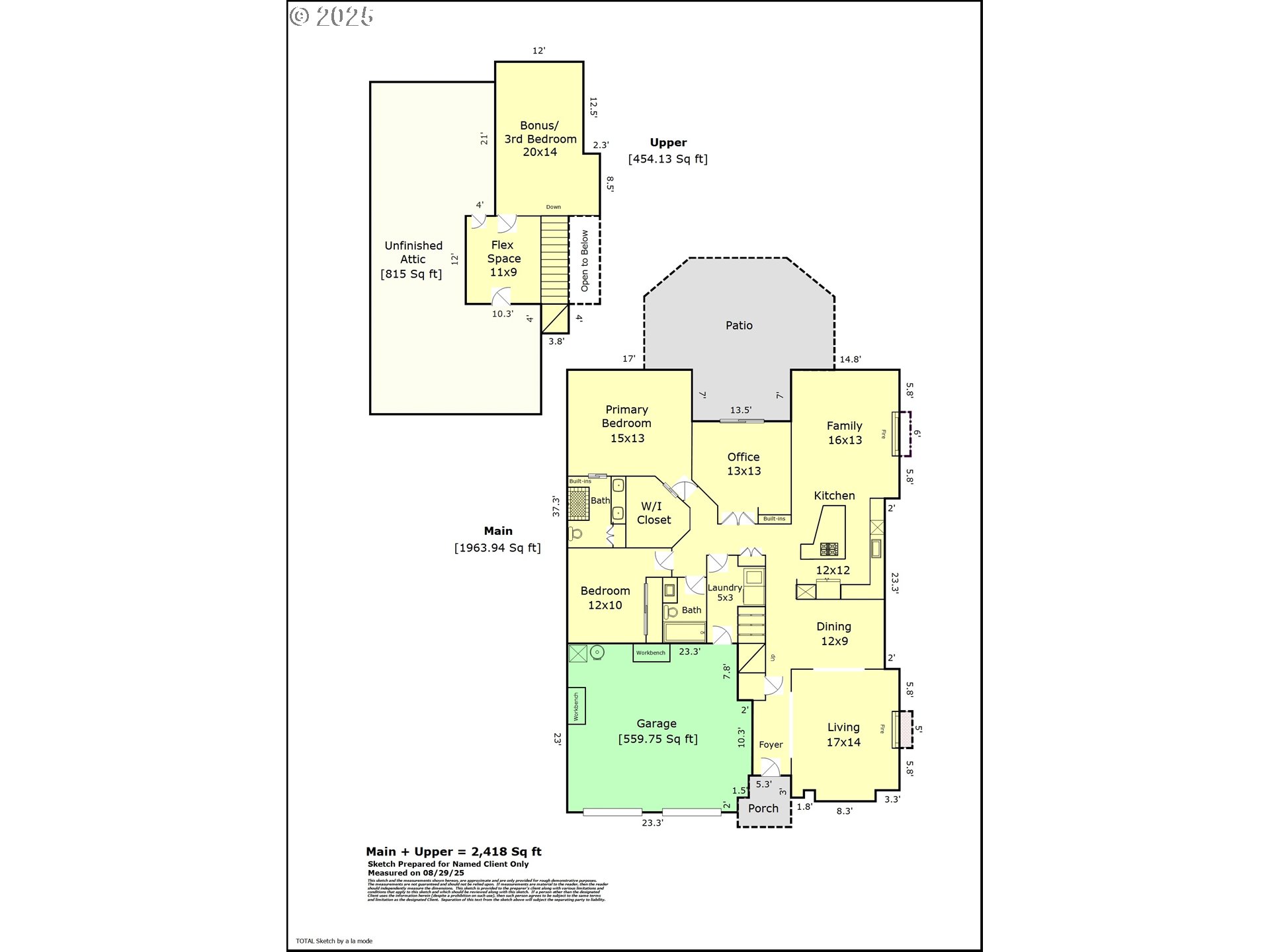
3 Beds
2 Baths
2,418 SqFt
Active
OPEN HOUSE Saturday & Sunday 12-3 pm! Welcome to Your Forever Home. Nestled in the heart of the picturesque and sought-after 55+ Claremont neighborhood, this updated and lovingly maintained home offers a rare and exciting opportunity to own a residence that perfectly balances location, layout, and lifestyle. Boasting the popular and functional Burgundy floor plan, this 3-bedroom, 2-bathroom gem sits peacefully along the edge of the 4th fairway, offering tranquility and beautiful back yard and large set back patio. The upstairs flex space could be used as a 3rd bedroom, bonus room or whatever fits best with your lifestyle. The "craft"room off this space could become a 3rd bathroom lending to wonderful guest space for visiting family,friends or a caregiver. This home has been cared for with unwavering pride and consistency, and updated with impeccable taste.This is the home where dreams take root. Living in Claremont means being part of a vibrant, friendly neighborhood known for its walkability, mature landscaping, and strong community spirit. Sidewalk-lined streets make it easy to stroll, jog, or bike throughout the area. The area has been thoughtfully designed with greenbelts, nature trails, and pocket parks, fostering a harmonious balance between nature and suburban living. Just minutes from your doorstep, you'll find shopping, dining, recreation, and services. Top-rated schools, healthcare facilities, and major commuter routes are all easily accessible, making daily life both convenient and enjoyable. The Claremont community frequently hosts seasonal events, neighborhood gatherings, and enrichment activities, reinforcing a true sense of belonging. The home sits on one of Claremont's largest lots and is centrally situated on the lot set back from the street and the fairway. Properties here rarely become available, making this offering particularly special.
Property Details | ||
|---|---|---|
| Price | $968,000 | |
| Bedrooms | 3 | |
| Full Baths | 2 | |
| Total Baths | 2 | |
| Property Style | Traditional | |
| Acres | 0.24 | |
| Stories | 2 | |
| Features | CeilingFan,GarageDoorOpener,Granite,HardwoodFloors,HighCeilings,Laundry,Marble,WalltoWallCarpet,WasherDryer | |
| Exterior Features | CoveredPatio,Patio,Sprinkler,Yard | |
| Year Built | 1994 | |
| Fireplaces | 2 | |
| Subdivision | Claremont | |
| Roof | Composition | |
| Heating | ForcedAir | |
| Foundation | ConcretePerimeter | |
| Accessibility | GarageonMain,GroundLevel,MainFloorBedroomBath,UtilityRoomOnMain,WalkinShower | |
| Lot Description | Level | |
| Parking Description | Driveway,OnStreet | |
| Parking Spaces | 2 | |
| Garage spaces | 2 | |
| Association Fee | 1640 | |
| Association Amenities | Commons,Gym,Management,MeetingRoom,PartyRoom,Pool,TennisCourt,WeightRoom | |
Geographic Data | ||
| Directions | West Union to Claremont Dr and Tullamorrie DR | |
| County | Washington | |
| Latitude | 45.552031 | |
| Longitude | -122.841883 | |
| Market Area | _149 | |
Address Information | ||
| Address | 15989 NW CLAREMONT DR | |
| Postal Code | 97229 | |
| City | Portland | |
| State | OR | |
| Country | United States | |
Listing Information | ||
| Listing Office | Portland Principal Realty, LLC | |
| Listing Agent | Bonny Crowley | |
| Terms | Cash,Conventional | |
| Virtual Tour URL | https://listings.ruummedia.com/videos/0199b9f6-fca5-73de-aa44-58ade0431ac4 | |
School Information | ||
| Elementary School | Oak Hills | |
| Middle School | Five Oaks | |
| High School | Westview | |
MLS® Information | ||
| Days on market | 9 | |
| MLS® Status | Active | |
| Listing Date | Oct 3, 2025 | |
| Listing Last Modified | Oct 12, 2025 | |
| Tax ID | R2024279 | |
| Tax Year | 2024 | |
| Tax Annual Amount | 9036 | |
| MLS® Area | _149 | |
| MLS® # | 480667632 | |
Map View
Contact us about this listing
This information is believed to be accurate, but without any warranty.

