View on map Contact us about this listing

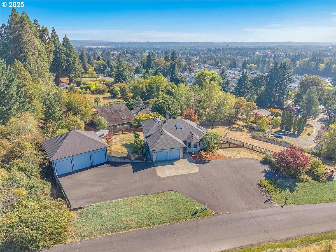
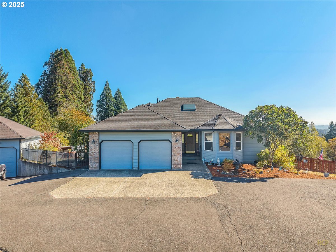
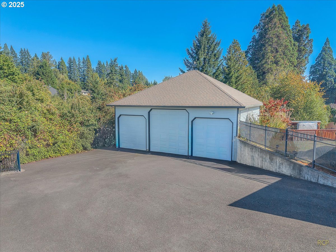
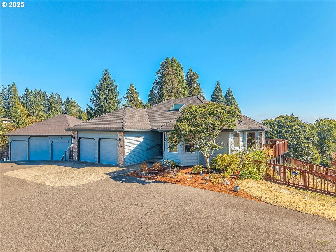
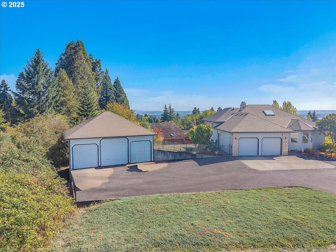
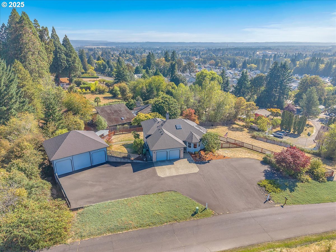
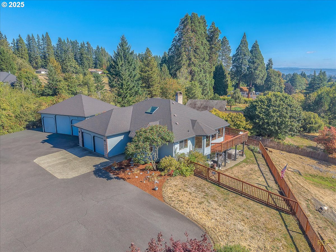
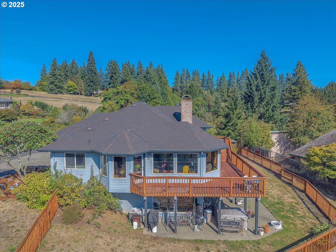
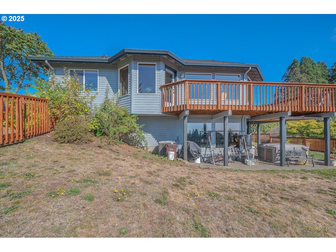
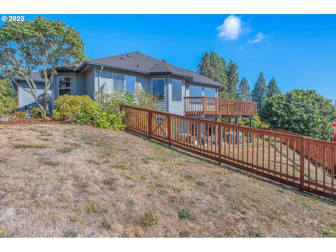
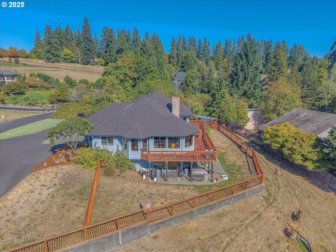
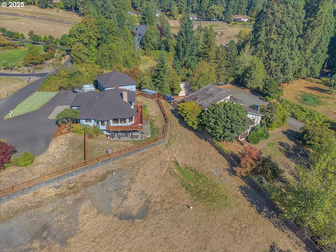
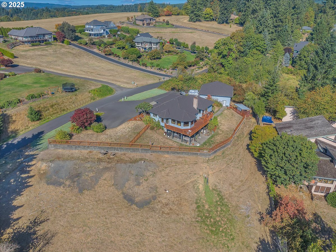
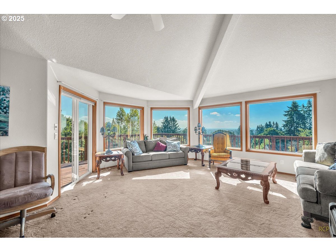
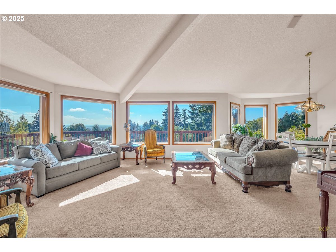
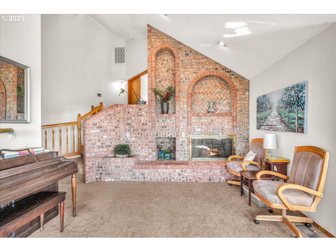
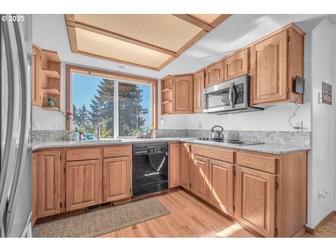
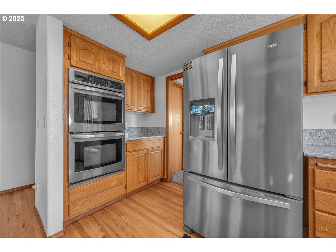
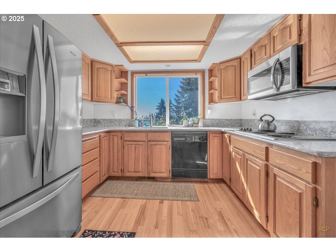
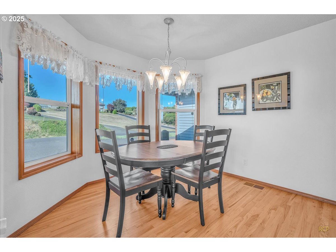
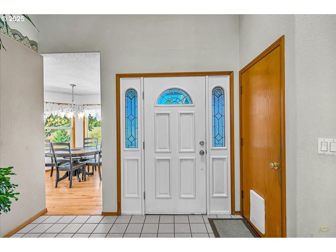
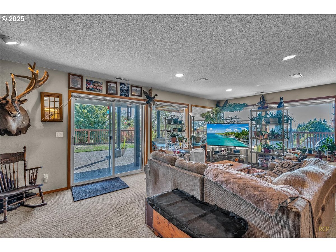
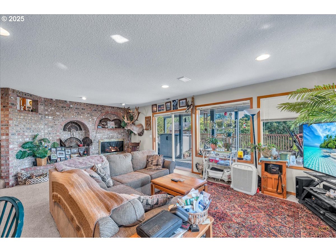
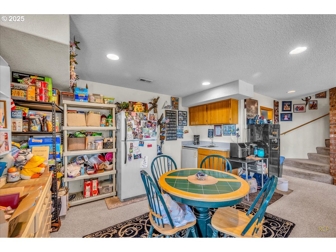
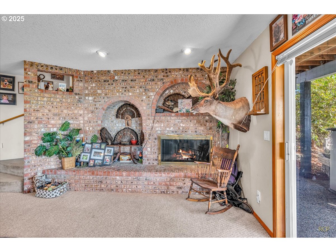
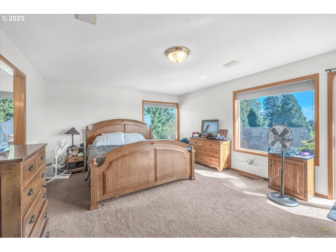
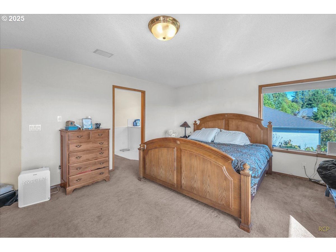
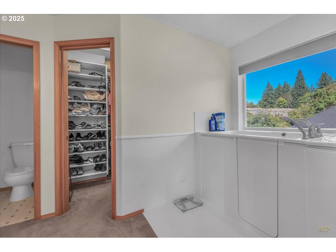
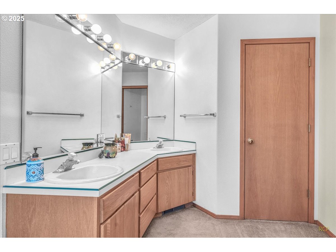
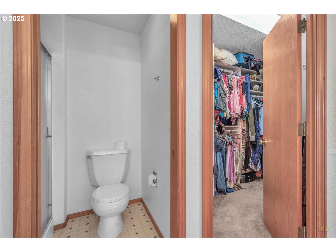
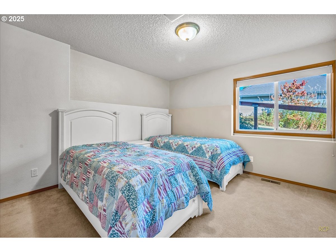
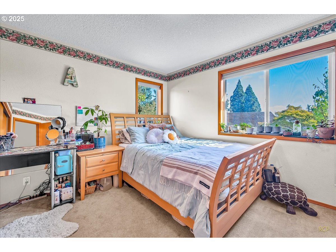
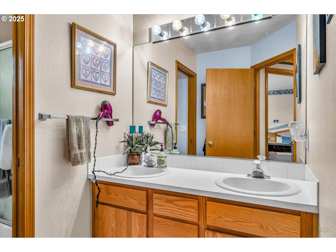
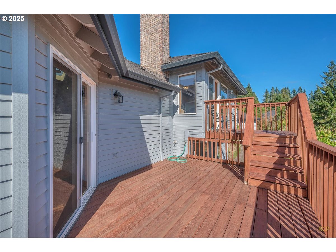
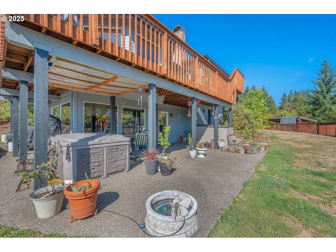
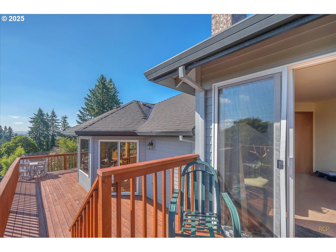
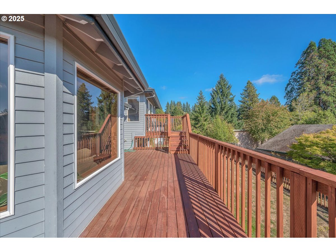
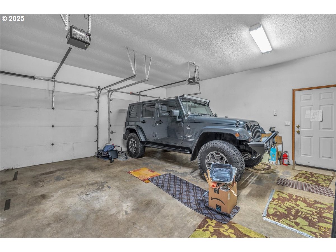
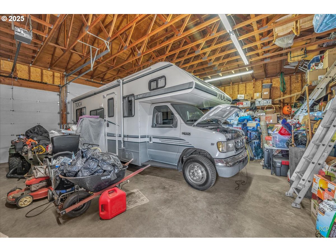
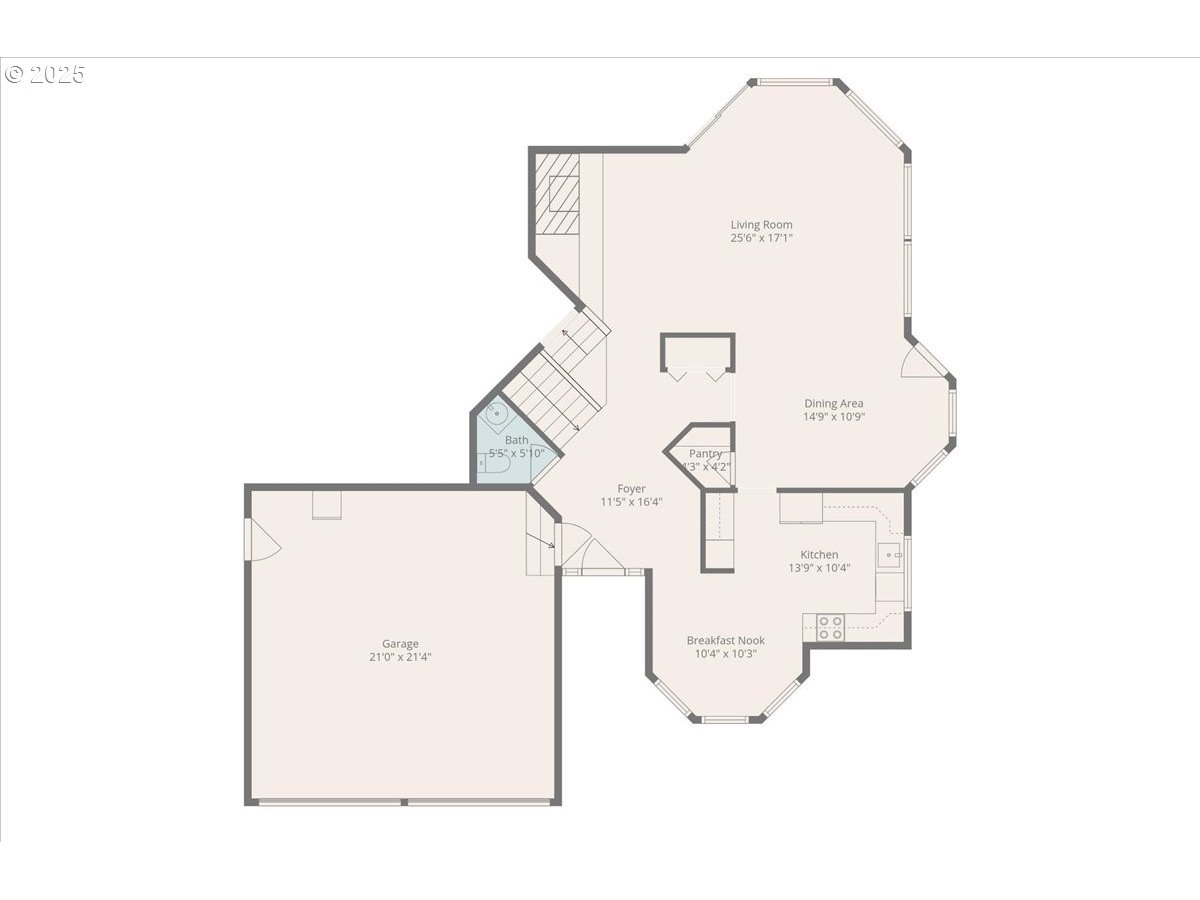
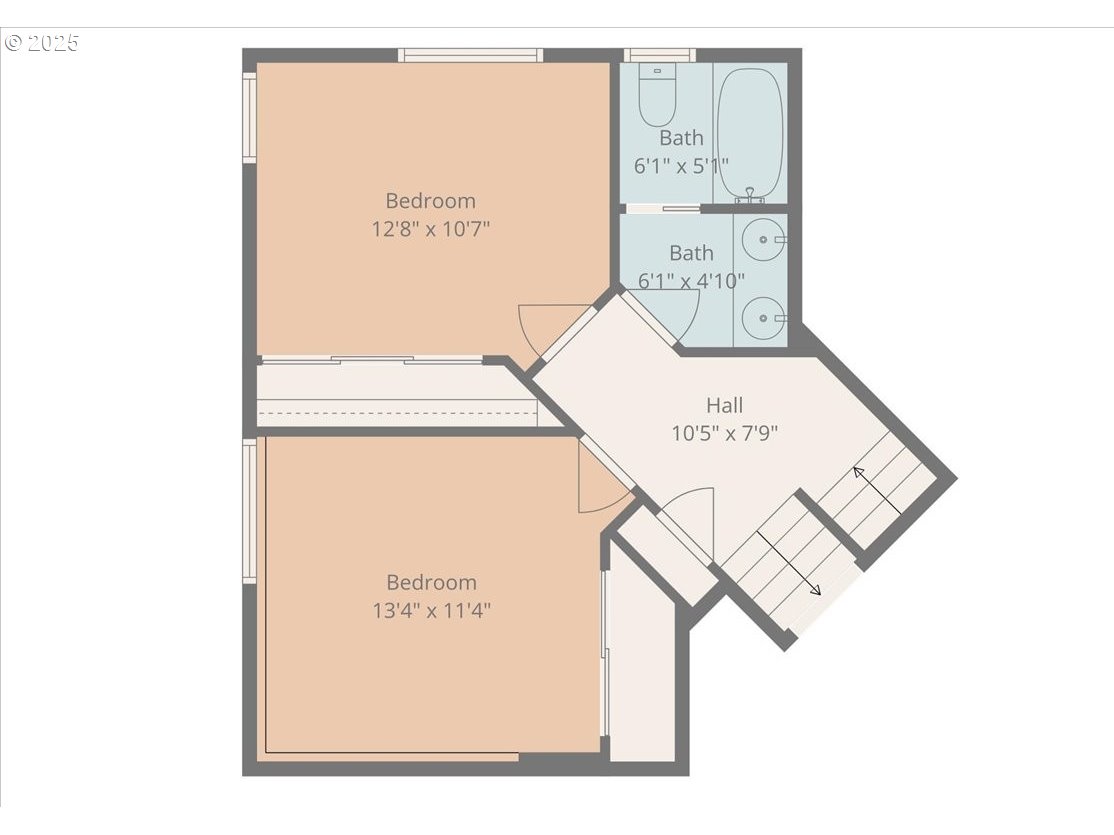
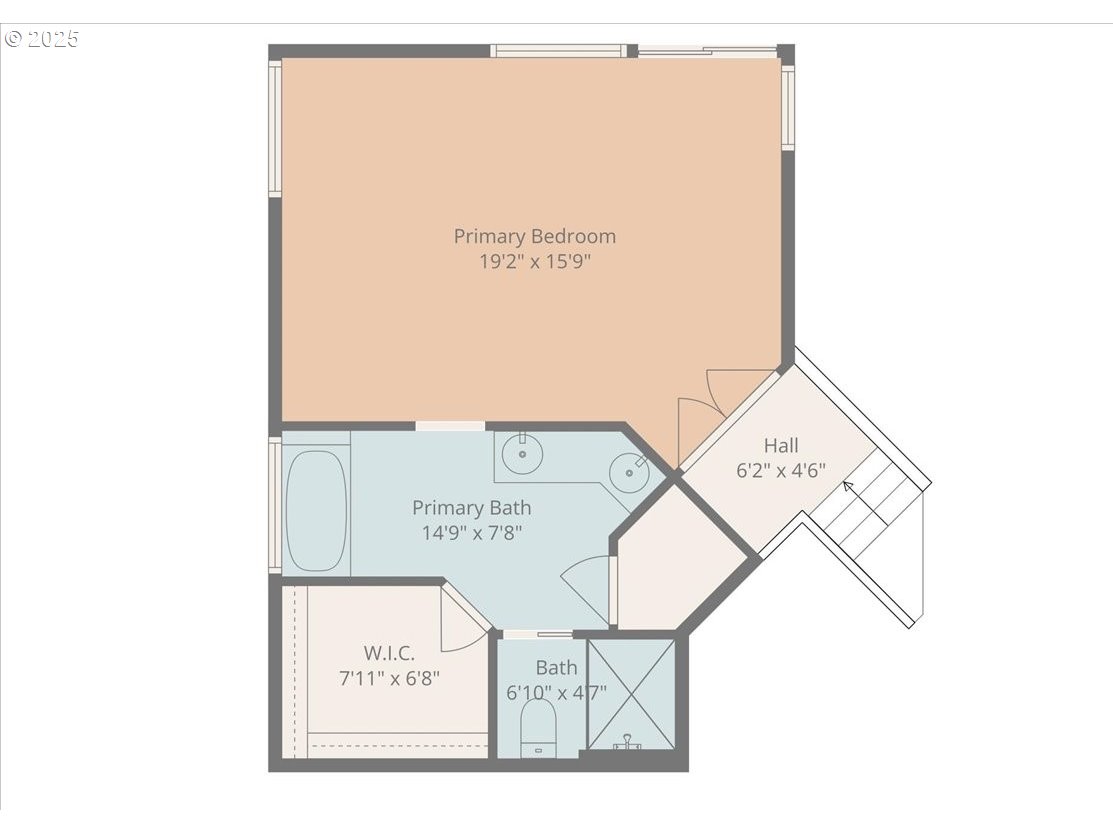
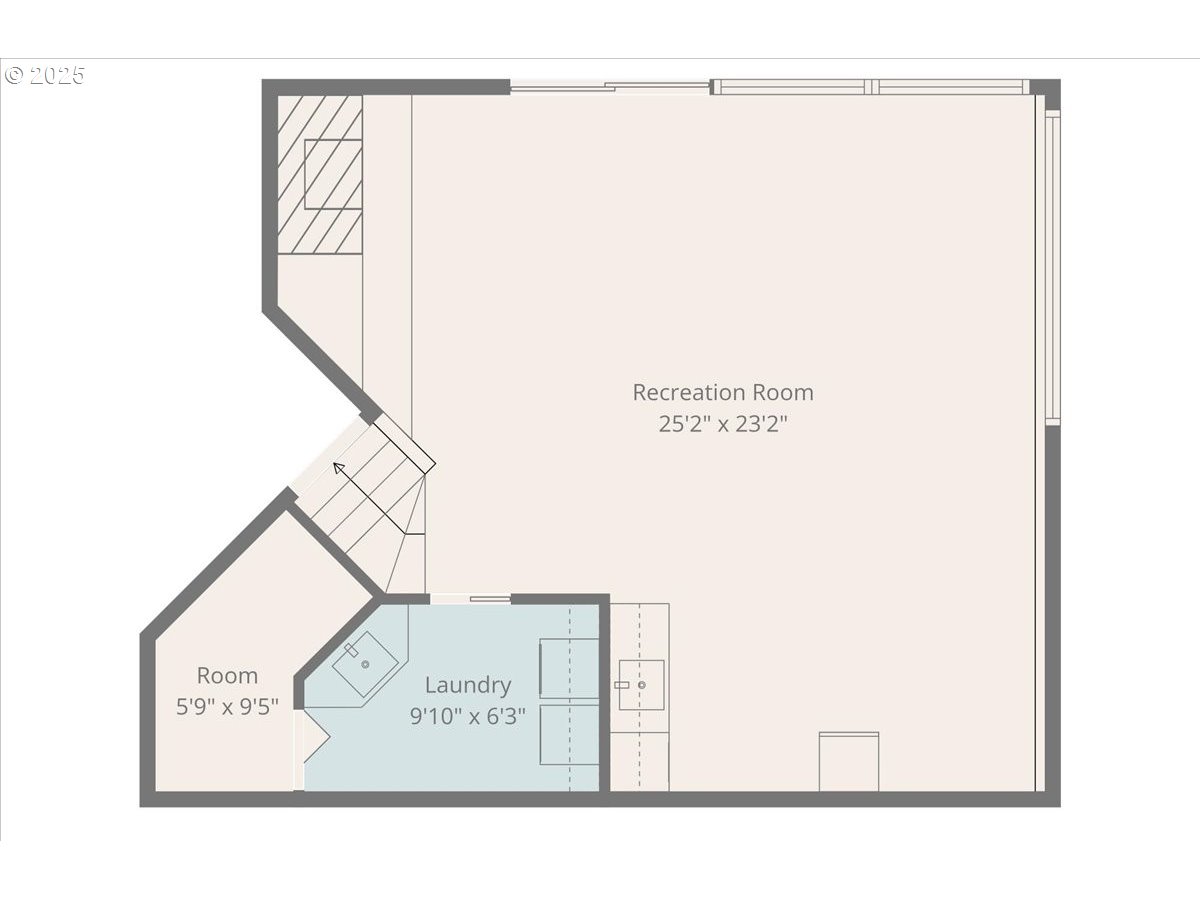
3 Beds
3 Baths
2,687 SqFt
Active
Builder’s own exceptional custom residence is situated on a spacious, fenced .92-acre lot. Offering 2,637 square feet of living, the home features three bedrooms and two and a half bathrooms. An attached two-car garage equipped with automatic openers adds ease to your day. The awe-inspiring views from every window in the comfortable living room will take your breath away. A stunning custom brick gas fireplace serves as the centerpiece, creating a warm and inviting atmosphere. Sliding doors lead directly to the extensive deck, providing an ideal space for entertaining guests or relaxing with family and friends. The kitchen is outfitted with hardwood floors, stainless appliances including French door refrigerator, cooktop & double ovens and offers a convenient pantry for ample storage. A sunny breakfast nook provides the perfect spot to start your day, basking in natural light. The primary suite features French doors, a generous walk-in closet and an ensuite bathroom equipped with dual sinks, shower, and a step-in soaking tub. A sliding door offers direct access to the deck, enhancing the suite’s private retreat feel. On the lower level, the family room boasts a gorgeous brick gas fireplace and the added functionality of a kitchenette. A sliding door opens to the patio, seamlessly blending indoor and outdoor living spaces. For added practicality, this home includes two washer and dryer hookups—one on the main level and one on the lower level where the utility room also has a sink. The property boasts an impressive detached 40x38 shop that is equipped with three roll-up doors, providing ample parking for your RV and your toys. Features include concrete floors, water and power connections, and the added benefit of a half-bath for extra convenience.
Property Details | ||
|---|---|---|
| Price | $810,000 | |
| Bedrooms | 3 | |
| Full Baths | 2 | |
| Half Baths | 1 | |
| Total Baths | 3 | |
| Property Style | Contemporary,CustomStyle | |
| Lot Size | 40,075 Square Feet | |
| Acres | 0.92 | |
| Stories | 2 | |
| Features | GarageDoorOpener,HardwoodFloors,HighCeilings,Laundry,WalltoWallCarpet | |
| Exterior Features | Deck,DogRun,Fenced,Patio,RVParking,Sprinkler,Yard | |
| Year Built | 1993 | |
| Fireplaces | 2 | |
| Roof | Composition | |
| Heating | ForcedAir | |
| Foundation | ConcretePerimeter | |
| Parking Description | OffStreet | |
| Parking Spaces | 2 | |
| Garage spaces | 2 | |
Geographic Data | ||
| Directions | Pittsburg Road to Oliver Heights Lane to address. | |
| County | Columbia | |
| Latitude | 45.862819 | |
| Longitude | -122.845496 | |
| Market Area | _155 | |
Address Information | ||
| Address | 59720 OLIVER HEIGHTS LN | |
| Postal Code | 97051 | |
| City | StHelens | |
| State | OR | |
| Country | United States | |
Listing Information | ||
| Listing Office | John L. Scott | |
| Listing Agent | Mick Taylor | |
| Terms | Cash,Conventional,VALoan | |
School Information | ||
| Elementary School | Lewis & Clark | |
| Middle School | St Helens | |
| High School | St Helens | |
MLS® Information | ||
| Days on market | 9 | |
| MLS® Status | Active | |
| Listing Date | Oct 3, 2025 | |
| Listing Last Modified | Oct 12, 2025 | |
| Tax ID | 16517 | |
| Tax Year | 2024 | |
| Tax Annual Amount | 6797 | |
| MLS® Area | _155 | |
| MLS® # | 321762172 | |
Map View
Contact us about this listing
This information is believed to be accurate, but without any warranty.

