View on map Contact us about this listing
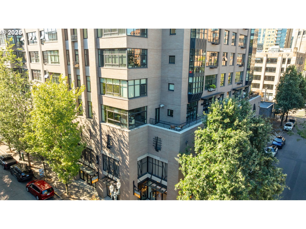
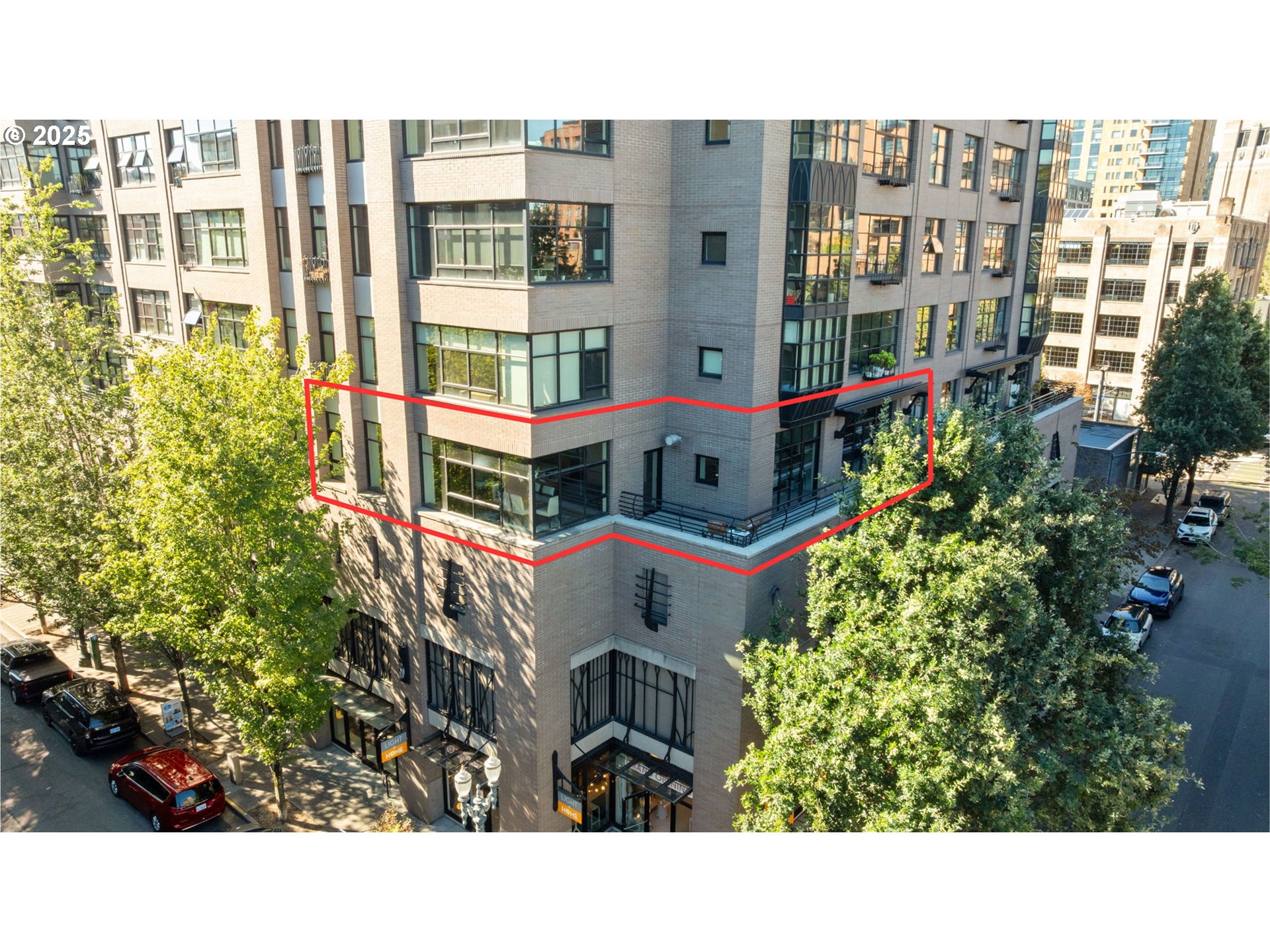
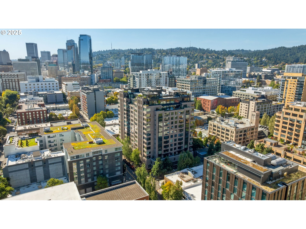
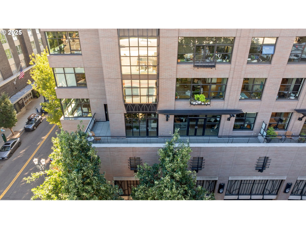
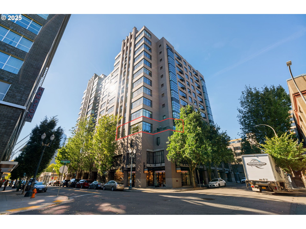
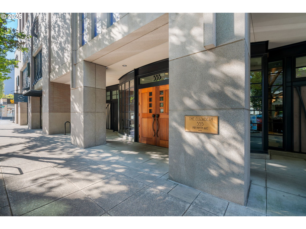
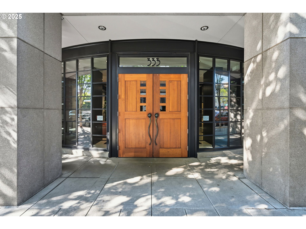
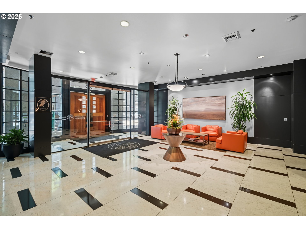
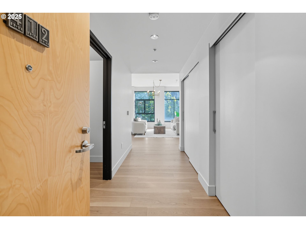
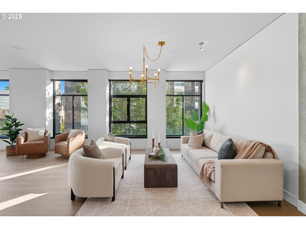
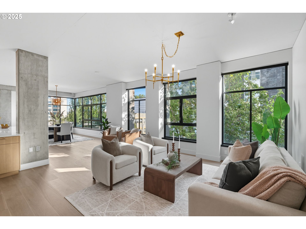
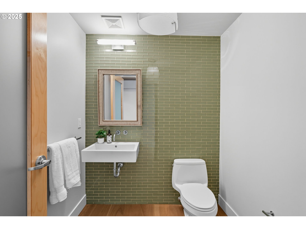
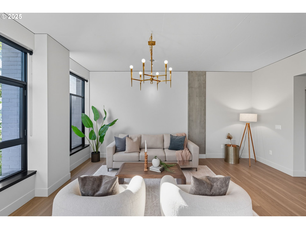
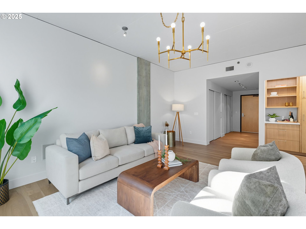
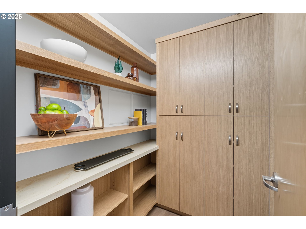
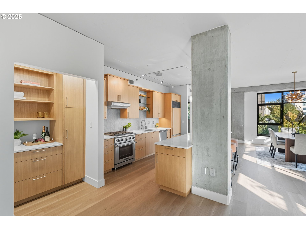
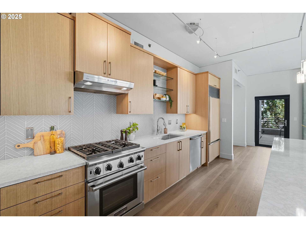
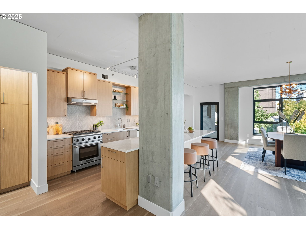
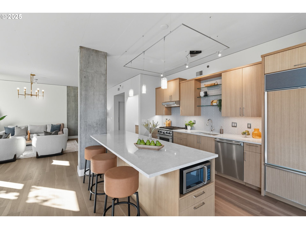
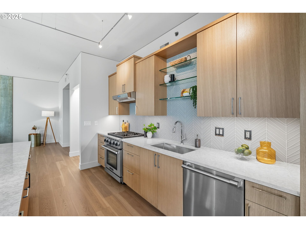
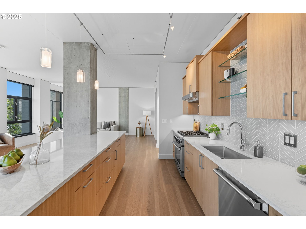
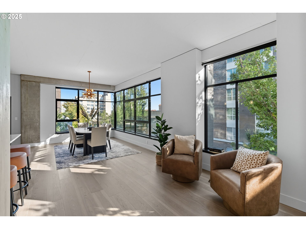
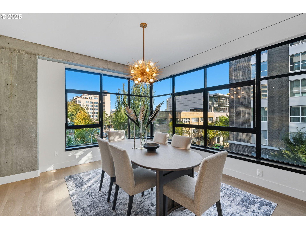
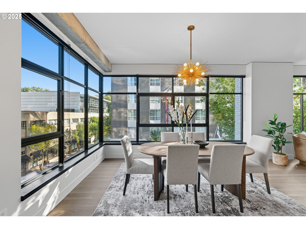
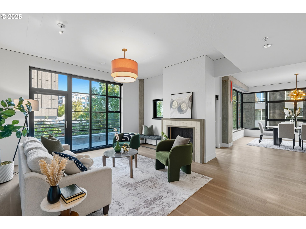
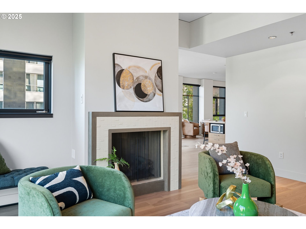
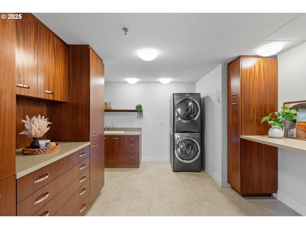
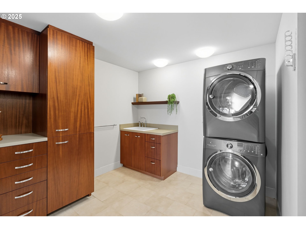
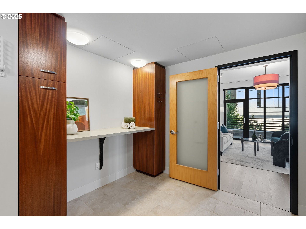
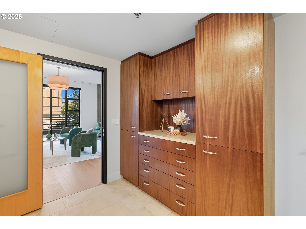
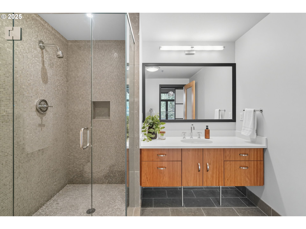
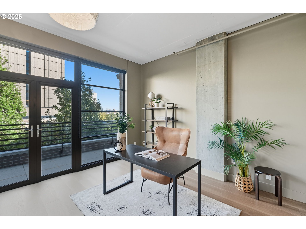
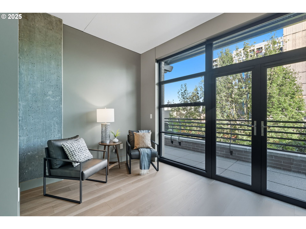
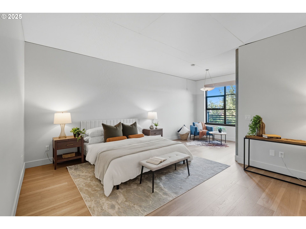
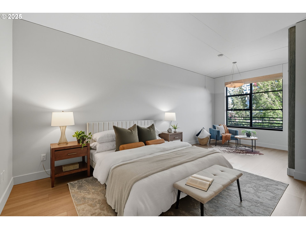
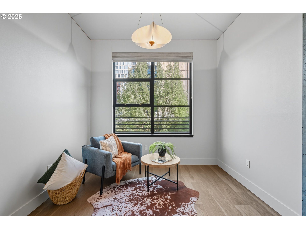
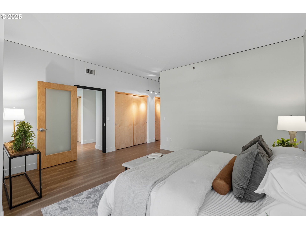
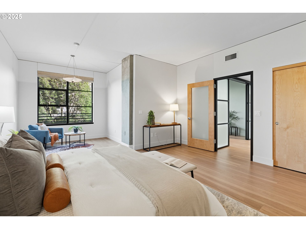
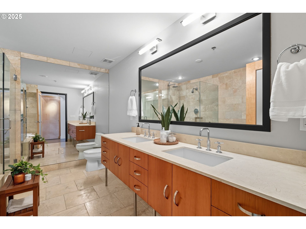
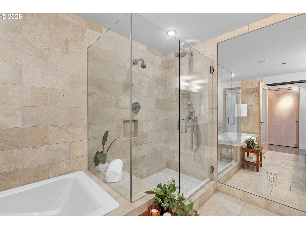
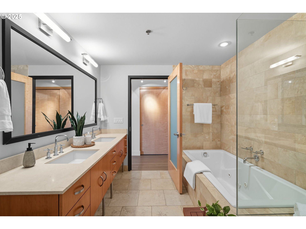
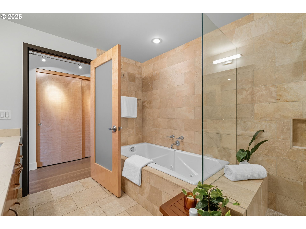
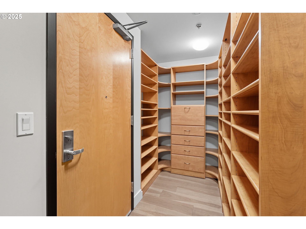
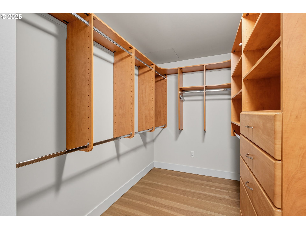
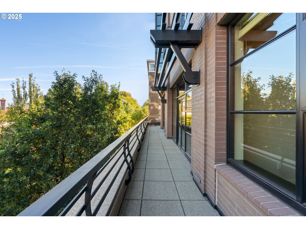
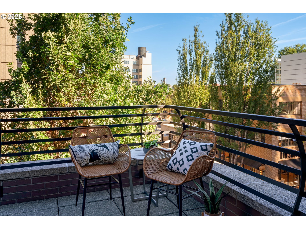
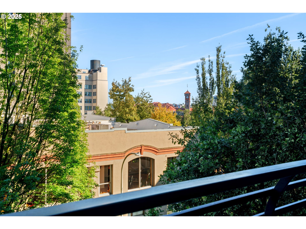
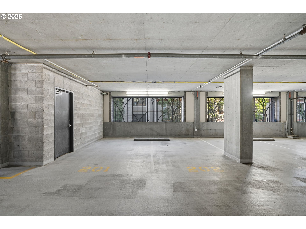
2 Beds
3 Baths
2,391 SqFt
Active
Sophisticated city living meets timeless design in this rare 2,400 sq. ft. corner residence at the iconic Elizabeth Lofts - one of the Pearl District’s most prestigious addresses. Recently remodeled, this expansive home artfully combines two units into one, showcasing floor-to-ceiling windows that flood the interior with natural light and frame sweeping city views.The open-concept living and dining areas offer seamless flow, ideal for both elevated entertaining and everyday comfort. The chef’s kitchen is a true statement of form and function, featuring a cabinet-front SubZero refrigerator, premium gas range, Quartz countertops, herringbone backsplash, updated cabinetry, new wide-plank hardwood floors, dual pantries, and a generous island that balances utility with sophistication. Designer lighting, concrete accents, and a gas fireplace add warmth and sophistication as well. Just beyond, a wraparound patio with drip irrigation extends the living space outdoors - perfect for morning coffee or evening gatherings against the city skyline.The refined primary suite offers a quiet escape, complete with a show-stopping designer closet, sitting area, and a spa-inspired bath, perfect for relaxation. Unmatched in both location and lifestyle, the residence includes concierge service, two deeded parking spaces, and secure storage. Situated just steps from the Portland Streetcar, the Hampton Inn & Suites (ideal for hosting guests), and surrounded by acclaimed breweries, cafés, boutique shopping, and galleries - this is Pearl District living at its most distinguished.
Property Details | ||
|---|---|---|
| Price | $1,230,000 | |
| Bedrooms | 2 | |
| Full Baths | 2 | |
| Half Baths | 1 | |
| Total Baths | 3 | |
| Property Style | Loft | |
| Stories | 1 | |
| Features | GarageDoorOpener,HardwoodFloors,HighCeilings,JettedTub,Laundry,Sprinkler,WasherDryer | |
| Exterior Features | Deck,GasHookup | |
| Year Built | 2005 | |
| Fireplaces | 1 | |
| Subdivision | PEARL DISTRICT / ELIZABETH | |
| Roof | Flat | |
| Heating | ForcedAir | |
| Accessibility | AccessibleElevatorInstalled,OneLevel | |
| Lot Description | Level,LightRail,OnBusline,Seasonal | |
| Parking Description | Deeded | |
| Parking Spaces | 2 | |
| Garage spaces | 2 | |
| Association Fee | 1942 | |
| Association Amenities | Commons,Concierge,ExteriorMaintenance,Library,MaintenanceGrounds,Management,MeetingRoom,PartyRoom,Trash,Utilities,Water | |
Geographic Data | ||
| Directions | NW 9th between Everett & Flanders | |
| County | Multnomah | |
| Latitude | 45.525515 | |
| Longitude | -122.680573 | |
| Market Area | _148 | |
Address Information | ||
| Address | 333 NW 9TH AVE #412 | |
| Unit | 412 | |
| Postal Code | 97209 | |
| City | Portland | |
| State | OR | |
| Country | United States | |
Listing Information | ||
| Listing Office | Keller Williams Realty Portland Premiere | |
| Listing Agent | Kristen Anzellotti | |
| Terms | Cash,Conventional | |
| Virtual Tour URL | https://properties.sageaesthetic.com/videos/0199cade-c482-7335-bbe8-26ac8638abf4 | |
School Information | ||
| Elementary School | Chapman | |
| Middle School | West Sylvan | |
| High School | Lincoln | |
MLS® Information | ||
| Days on market | 12 | |
| MLS® Status | Active | |
| Listing Date | Oct 10, 2025 | |
| Listing Last Modified | Oct 22, 2025 | |
| Tax ID | R564231 | |
| Tax Year | 2024 | |
| Tax Annual Amount | 16901 | |
| MLS® Area | _148 | |
| MLS® # | 148626958 | |
Map View
Contact us about this listing
This information is believed to be accurate, but without any warranty.

