View on map Contact us about this listing
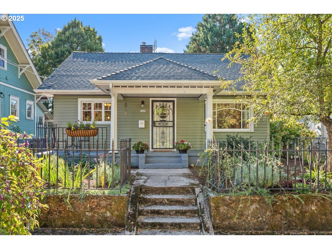
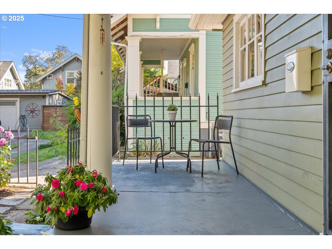
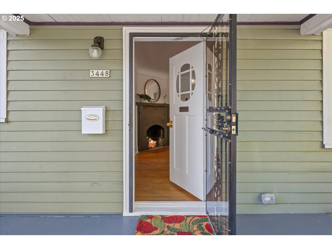
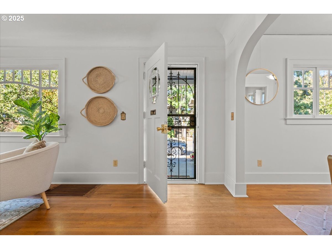
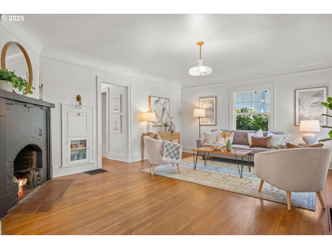
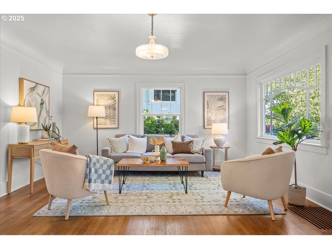
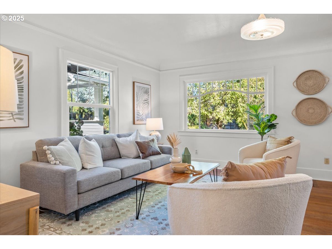
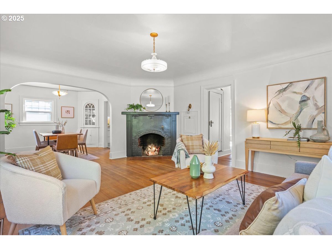
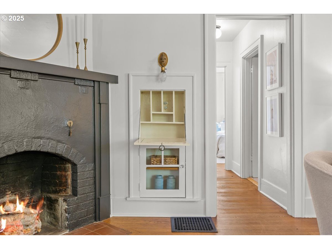
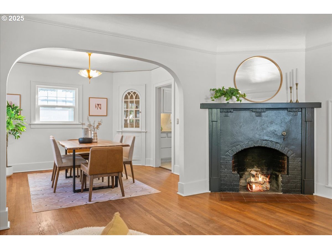
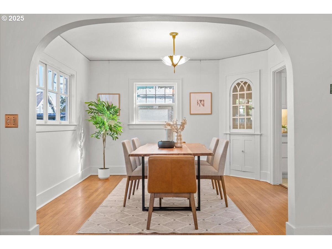
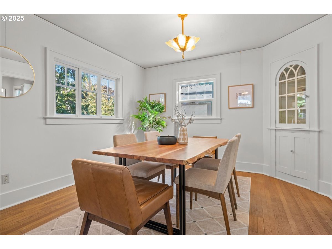
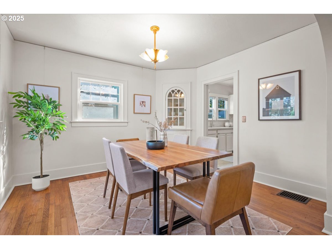
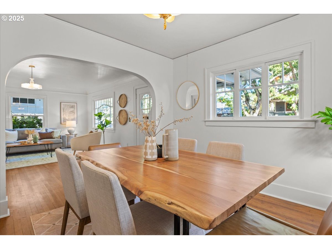
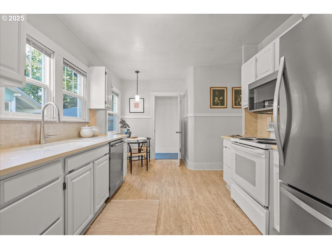
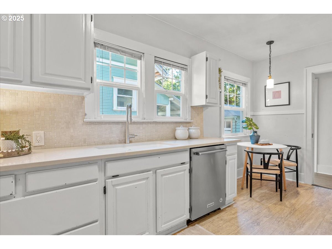
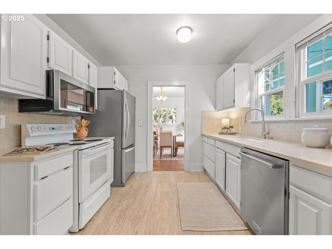
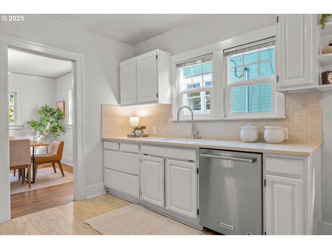
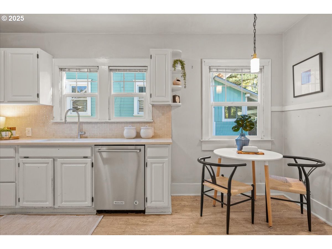
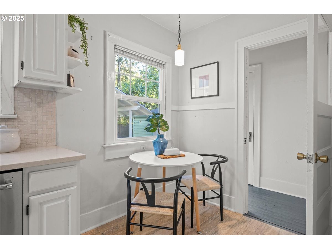
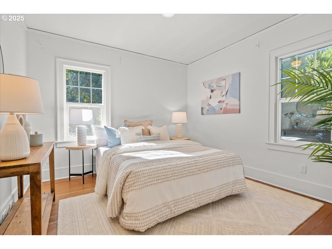
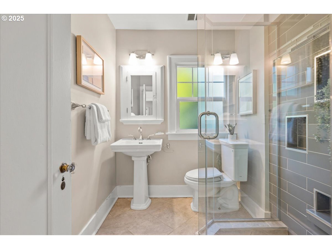
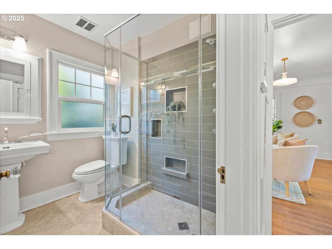
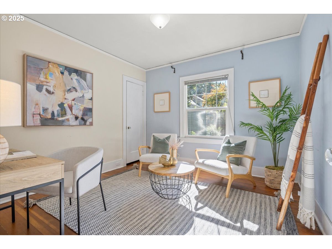
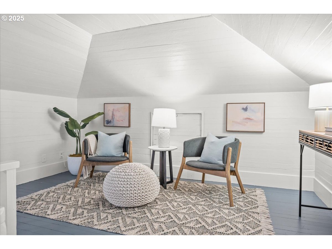
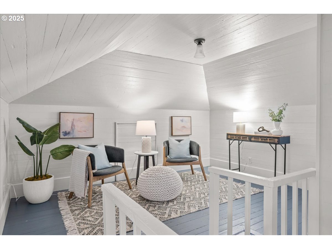
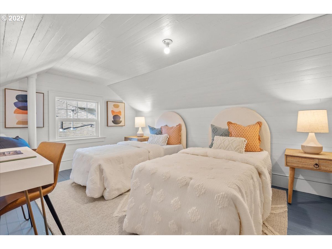
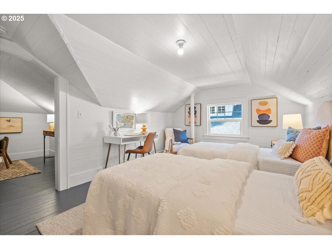
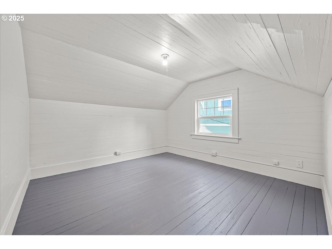
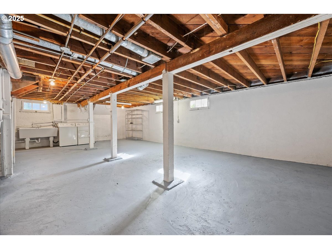
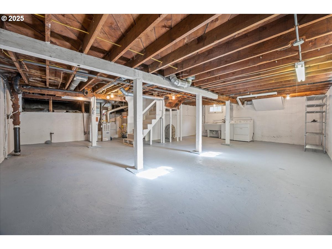
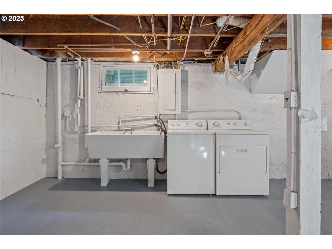
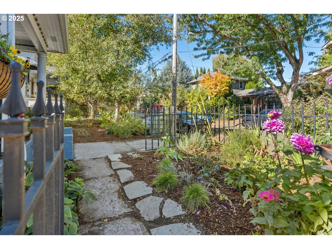
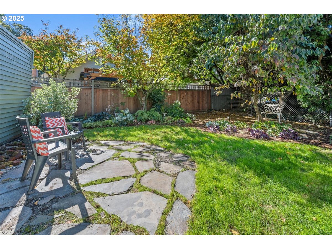
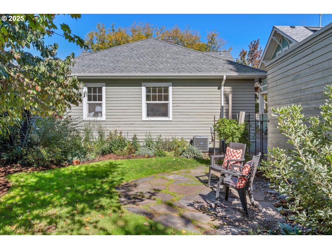
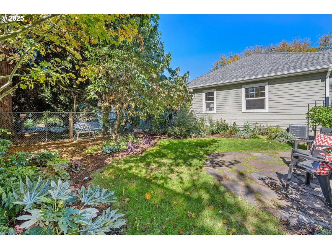
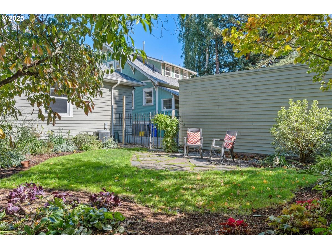
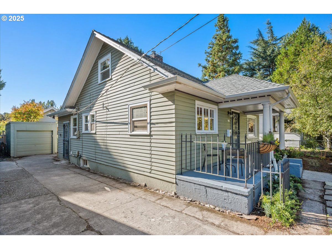
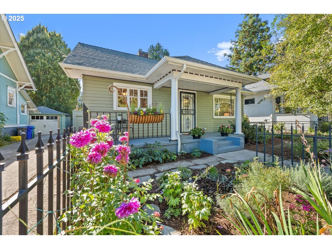
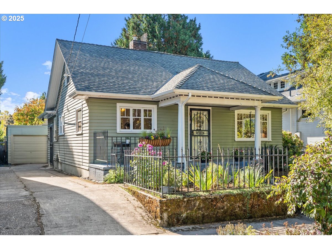
3 Beds
1 Baths
2,080 SqFt
Active
The Charm of this adorable 1925 Bungalow begins at the curb with sweet landscaping and cute covered front porch. The porch opens to a spacious living room featuring oak floors, a woodburning fireplace and an original built-in desk. On the other side of the living room is a formal Dining room with a vintage corner hutch and big picture window. The spacious kitchen has quartz countertops, loads of cabinets and a sweet breakfast nook. The kitchen opens to a mudroom/pantry area and then out to the lovely, private south facing backyard - perfect for entertaining, relaxing, and gardening. Back inside & also on the main are 2 bedrooms and a full updated bathroom with a walk-in shower. Upstairs discover a sitting area, the 3rd bedroom, and a bonus room perfect for an office or play space. The basement features a laundry area but has loads of potential - perhaps for a family room, office, workshop, 2nd bathroom, or just storage. All of this just blocks from the trendy shops, culinary hotspots, & theaters on Hawthorne & Division. Location, Location, Location!!! [Home Energy Score = 1. HES Report at https://rpt.greenbuildingregistry.com/hes/OR10242402]
Property Details | ||
|---|---|---|
| Price | $649,000 | |
| Bedrooms | 3 | |
| Full Baths | 1 | |
| Total Baths | 1 | |
| Property Style | Bungalow | |
| Acres | 0.09 | |
| Stories | 3 | |
| Features | GarageDoorOpener,HardwoodFloors,Quartz,WasherDryer,WoodFloors | |
| Exterior Features | Garden,Patio,Porch,Yard | |
| Year Built | 1925 | |
| Fireplaces | 1 | |
| Subdivision | RICHMOND / DIVISION | |
| Roof | Composition | |
| Heating | ForcedAir | |
| Foundation | ConcretePerimeter | |
| Lot Description | Level | |
| Parking Description | Driveway,OffStreet | |
| Parking Spaces | 1 | |
| Garage spaces | 1 | |
Geographic Data | ||
| Directions | SE Division then North on 34th then east on Sherman | |
| County | Multnomah | |
| Latitude | 45.50587 | |
| Longitude | -122.628545 | |
| Market Area | _143 | |
Address Information | ||
| Address | 3448 SE SHERMAN ST | |
| Postal Code | 97214 | |
| City | Portland | |
| State | OR | |
| Country | United States | |
Listing Information | ||
| Listing Office | Neighborhood Works | |
| Listing Agent | Tracy Wiens | |
| Terms | Cash,Conventional,FHA,VALoan | |
| Virtual Tour URL | https://my.matterport.com/show/?m=q4aidYgPxNJ | |
School Information | ||
| Elementary School | Abernethy | |
| Middle School | Hosford | |
| High School | Cleveland | |
MLS® Information | ||
| Days on market | 3 | |
| MLS® Status | Active | |
| Listing Date | Oct 16, 2025 | |
| Listing Last Modified | Oct 19, 2025 | |
| Tax ID | R277059 | |
| Tax Year | 2024 | |
| Tax Annual Amount | 5577 | |
| MLS® Area | _143 | |
| MLS® # | 476604574 | |
Map View
Contact us about this listing
This information is believed to be accurate, but without any warranty.

