View on map Contact us about this listing

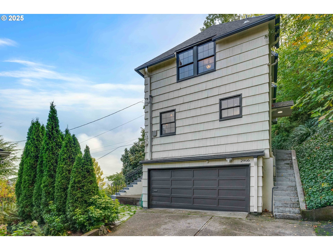
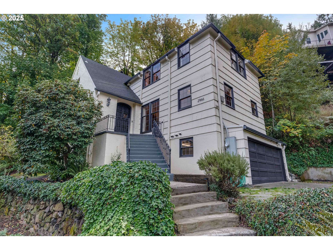
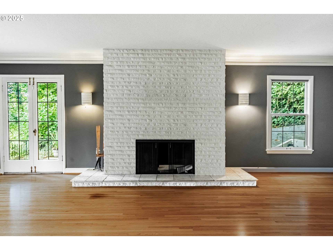
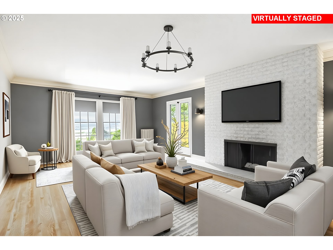
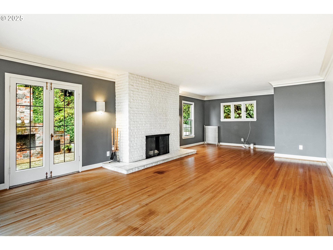
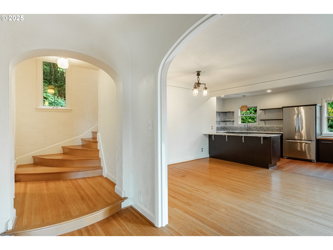
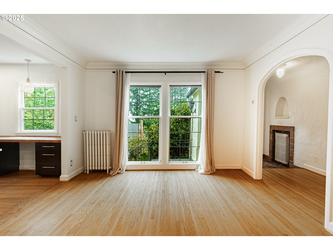
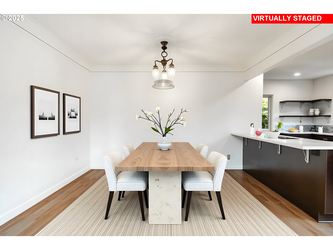
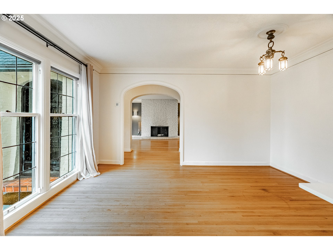
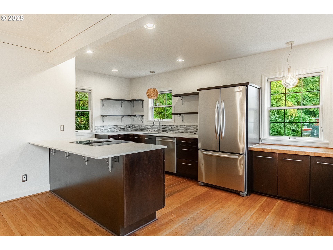
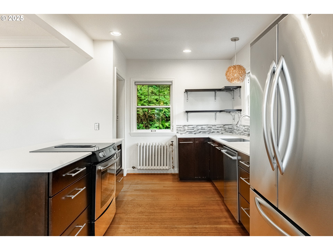
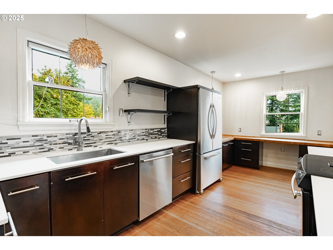
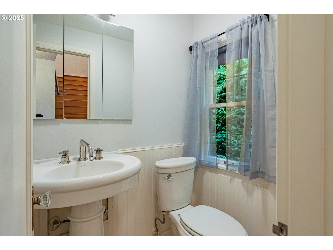
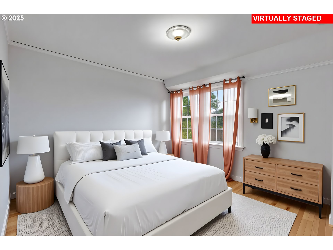
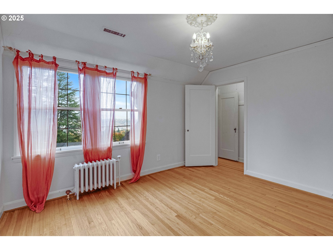
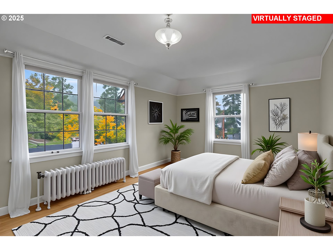
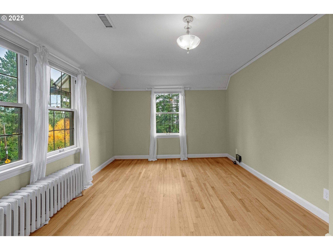
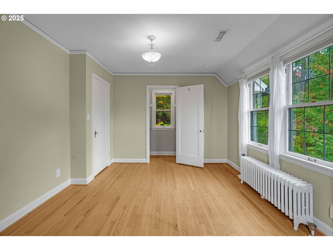
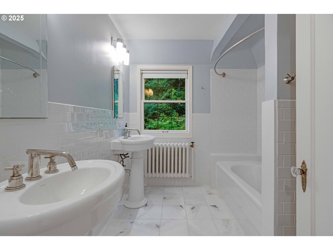
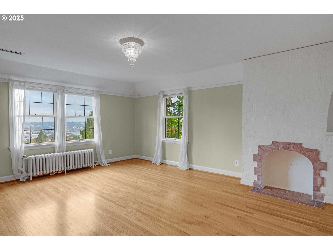
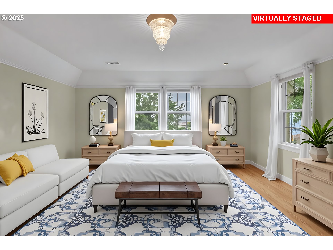
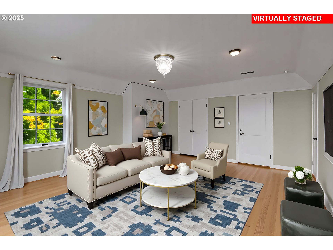
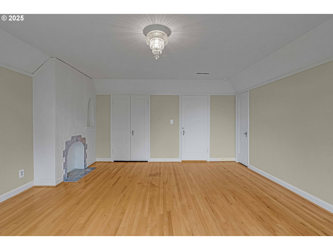
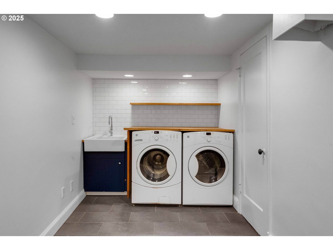
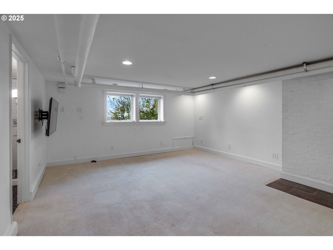
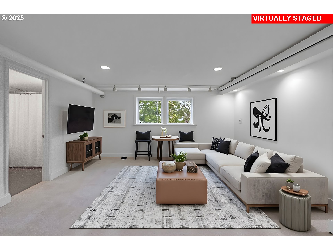
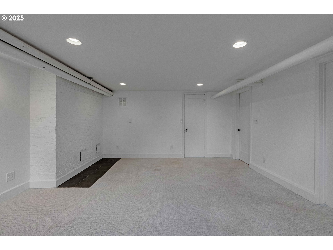
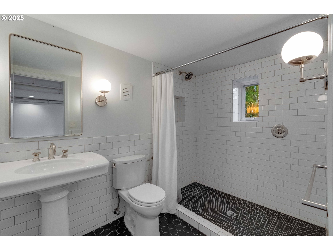
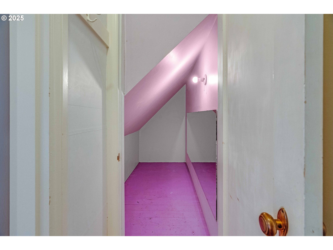
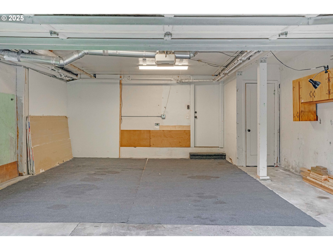
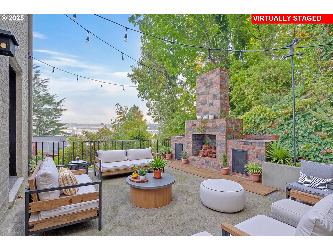
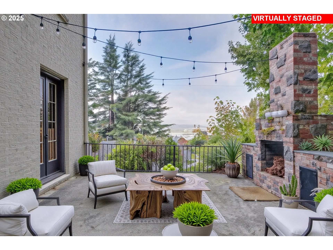
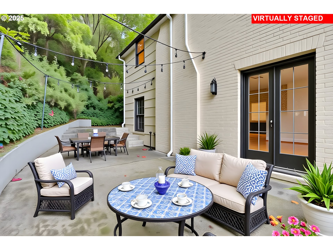
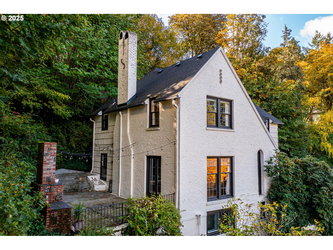
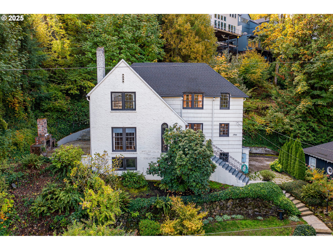
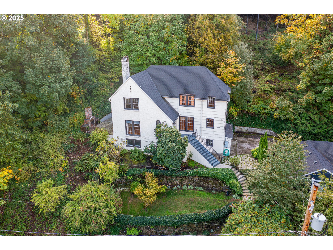
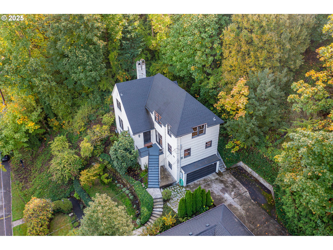
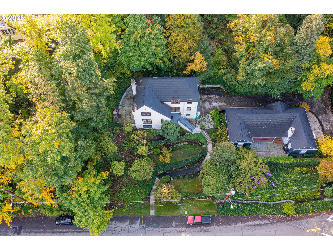
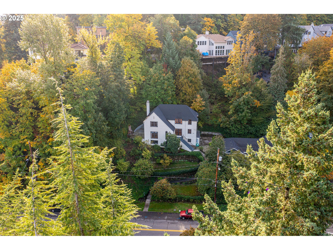
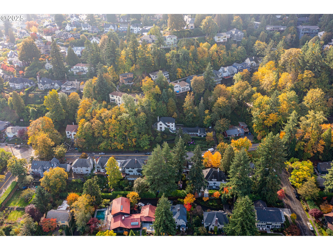
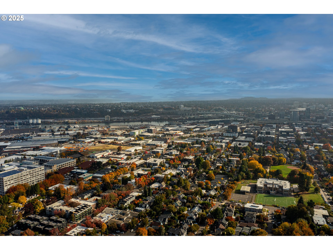
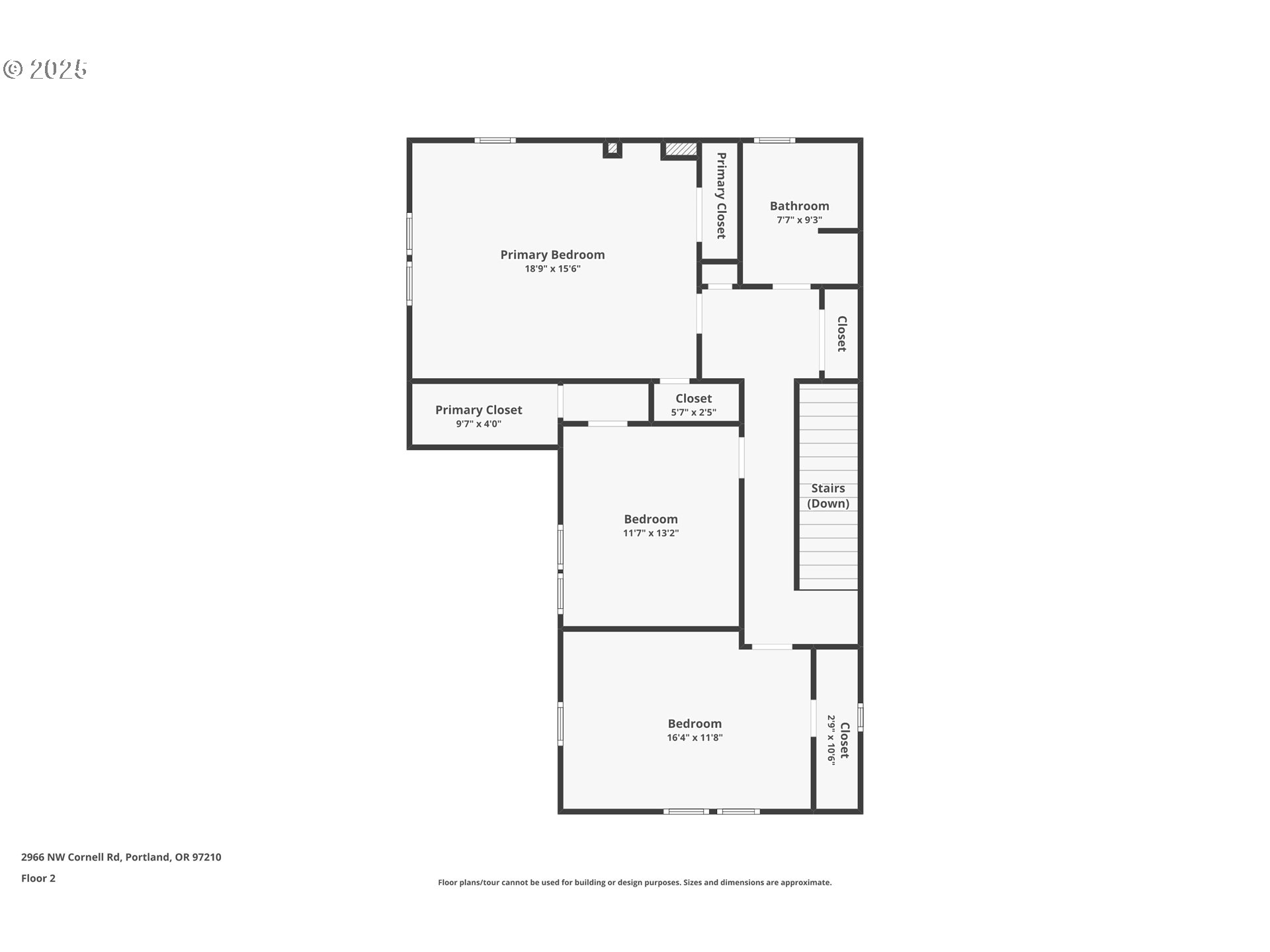
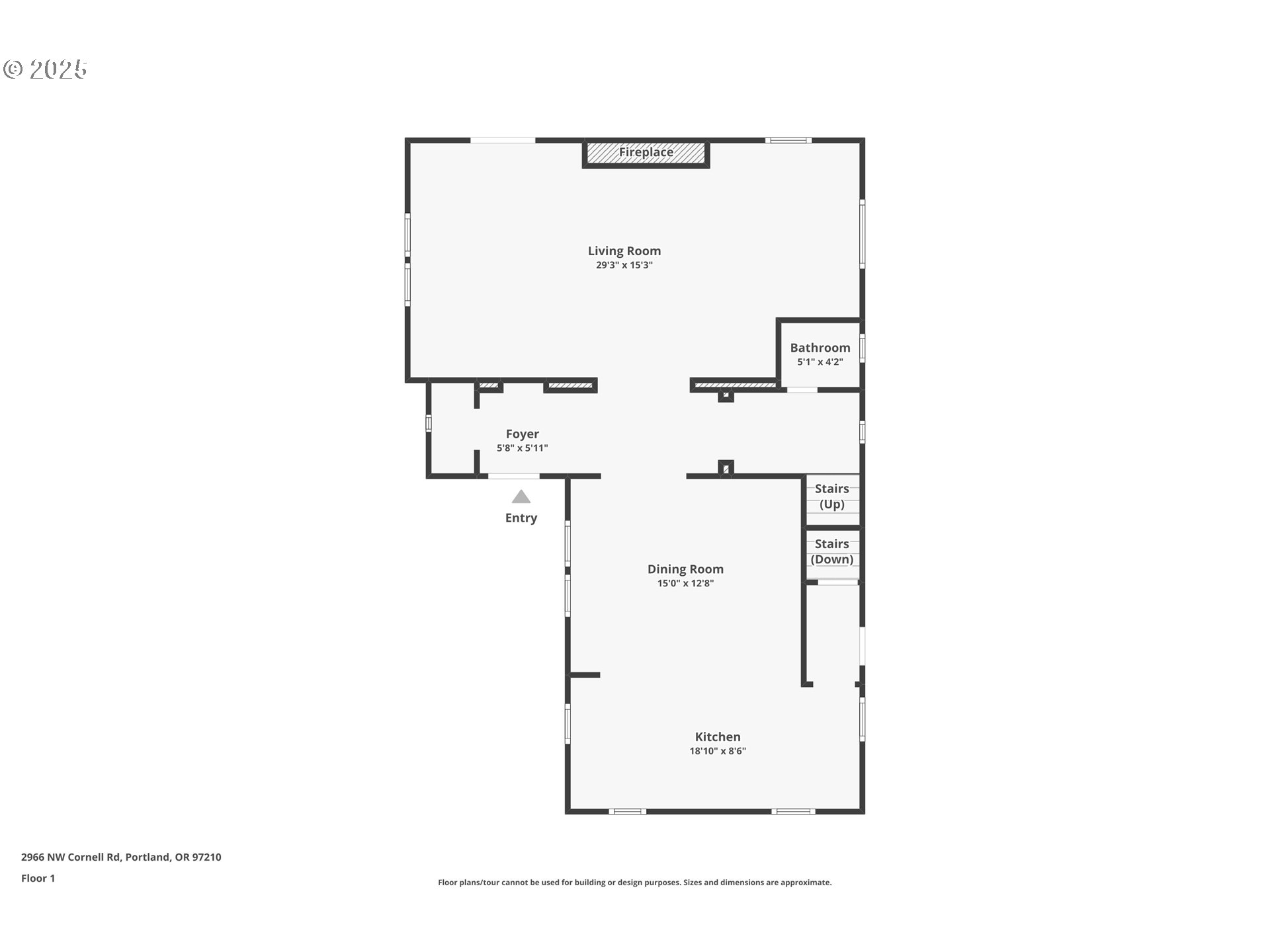
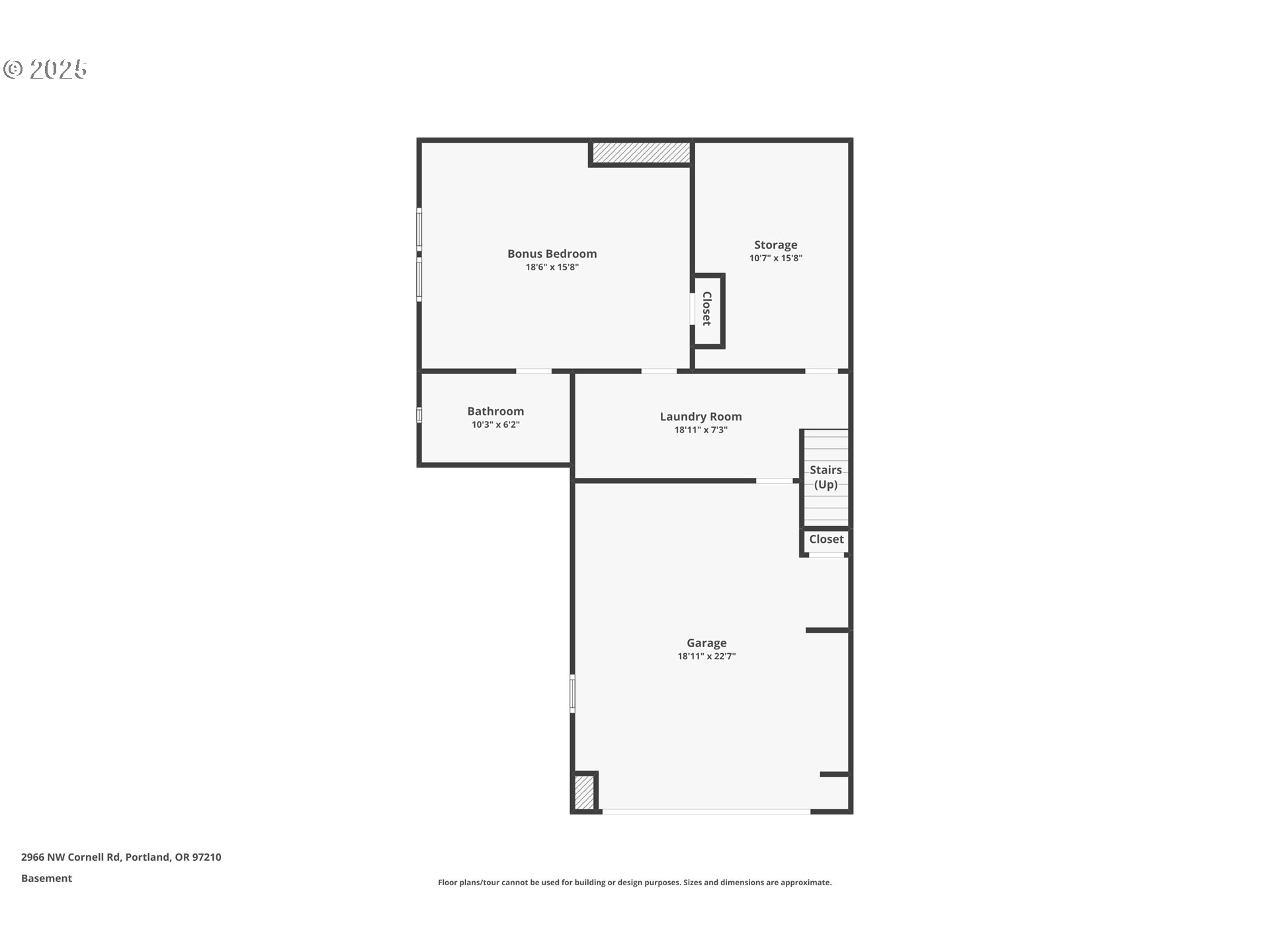
3 Beds
3 Baths
2,850 SqFt
Active
Perched on a picturesque Portland hillside with sweeping views, this modernized Tudor Revival home perfectly blends timeless charm with refined updates. A welcoming foyer opens to a gracious living room featuring a classic fireplace and elegant arched pass-throughs, highlighting the home’s character and craftsmanship. The updated kitchen is a showpiece with stainless steel appliances, an island for casual dining, and direct access to a private patio—complete with the original brick wood-burning fireplace for cozy outdoor entertaining. A dining area off the kitchen and a convenient half bath complete the main floor. Upstairs, three light-filled bedrooms include an expansive primary suite, with a beautifully updated full bath in the hallway. The lower level offers a guest bedroom with en suite bath, a spacious laundry room, generous storage and utility area, and direct entry to the attached garage. Combining historic appeal with modern livability, this hillside retreat is truly one of Portland’s hidden gems. The driveway entrance is located next to the gray house. When you enter the driveway, you’ll see a parking bay directly ahead—one spot is assigned to 2966. It’s easiest to back into the bay for an easy exit from the driveway. Leafguard brand gutter system installed in 2024. Warranty for the system is transferred with the house to the new property owner. foundation underpinning with piers was completed by Ramjack with oversight from a structural engineer and geotechnical consultant. [Home Energy Score = 4. HES Report at https://rpt.greenbuildingregistry.com/hes/OR10099864]
Property Details | ||
|---|---|---|
| Price | $1,100,000 | |
| Bedrooms | 3 | |
| Full Baths | 2 | |
| Half Baths | 1 | |
| Total Baths | 3 | |
| Property Style | English | |
| Acres | 0.2 | |
| Stories | 3 | |
| Features | HardwoodFloors,Laundry,TileFloor,WalltoWallCarpet,WasherDryer | |
| Exterior Features | OutdoorFireplace,Patio,Yard | |
| Year Built | 1929 | |
| Fireplaces | 2 | |
| Roof | Composition | |
| Heating | HotWater,Radiant | |
| Lot Description | GentleSloping,Sloped,Terraced | |
| Parking Description | Driveway | |
| Parking Spaces | 2 | |
| Garage spaces | 2 | |
Geographic Data | ||
| Directions | From NW Lovejoy St, W on NW Cornell Rd to property | |
| County | Multnomah | |
| Latitude | 45.532187 | |
| Longitude | -122.711965 | |
| Market Area | _148 | |
Address Information | ||
| Address | 2966 NW CORNELL RD | |
| Postal Code | 97210 | |
| City | Portland | |
| State | OR | |
| Country | United States | |
Listing Information | ||
| Listing Office | Opt | |
| Listing Agent | Sindos Searty | |
| Terms | Cash,Conventional,FHA,VALoan | |
| Virtual Tour URL | https://mls.ricoh360.com/d9ff80e7-c7cb-44f5-ab74-2ed94e105f02 | |
School Information | ||
| Elementary School | Chapman | |
| Middle School | West Sylvan | |
| High School | Lincoln | |
MLS® Information | ||
| Days on market | 5 | |
| MLS® Status | Active | |
| Listing Date | Oct 22, 2025 | |
| Listing Last Modified | Oct 27, 2025 | |
| Tax ID | R316687 | |
| Tax Year | 2024 | |
| Tax Annual Amount | 16039 | |
| MLS® Area | _148 | |
| MLS® # | 658307872 | |
Map View
Contact us about this listing
This information is believed to be accurate, but without any warranty.

