View on map Contact us about this listing
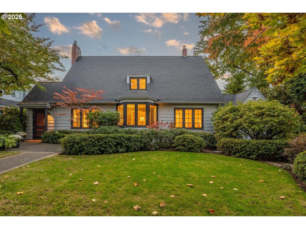
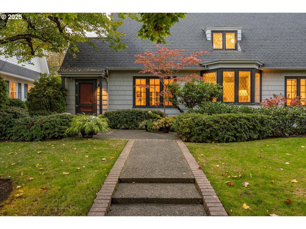
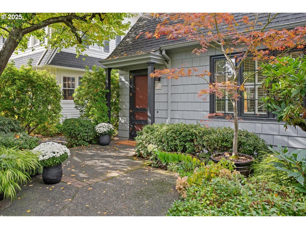
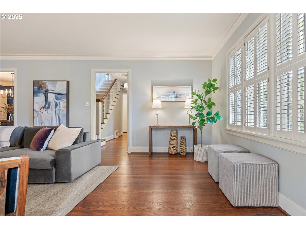
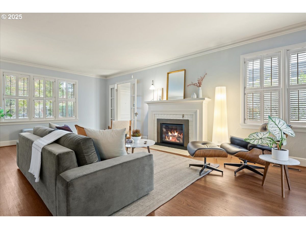
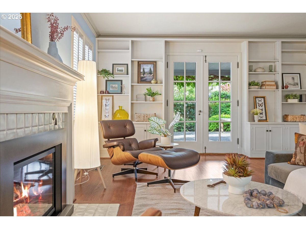
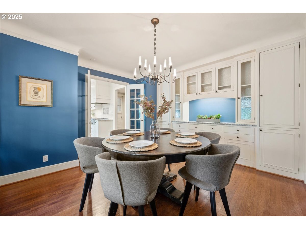
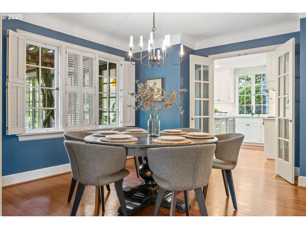
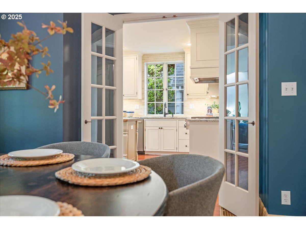
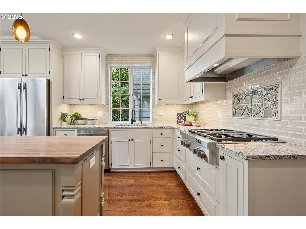
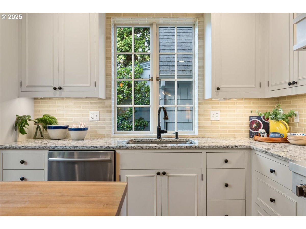
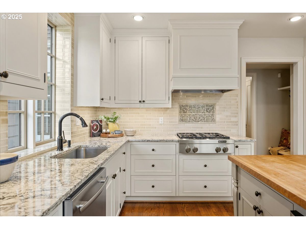
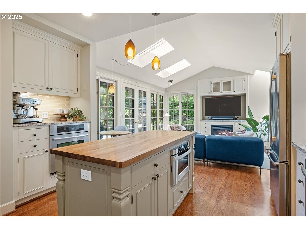
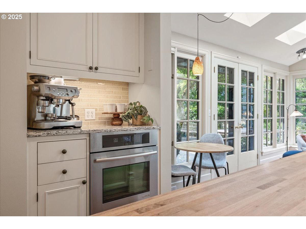
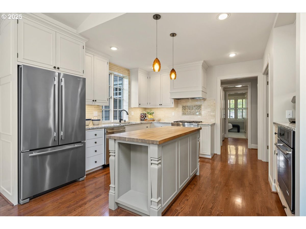
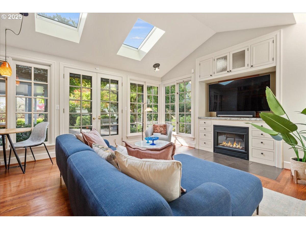
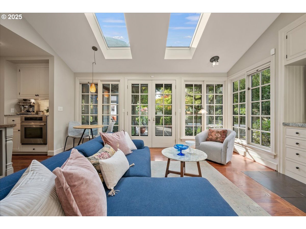
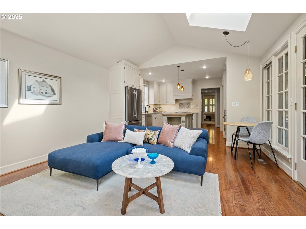
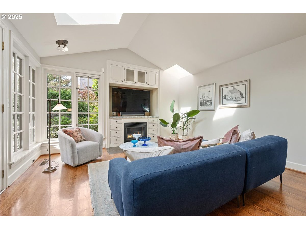
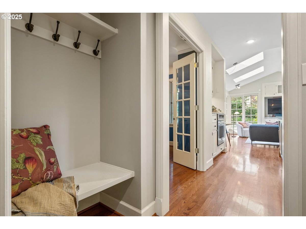
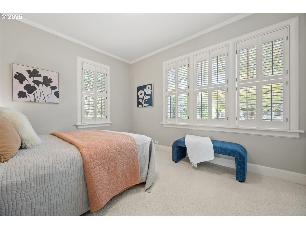
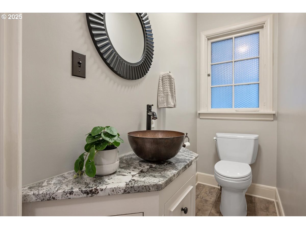
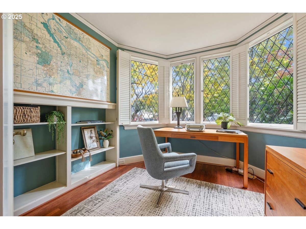
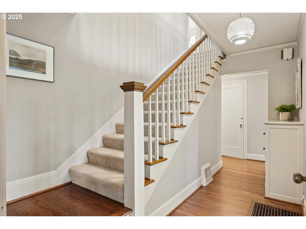
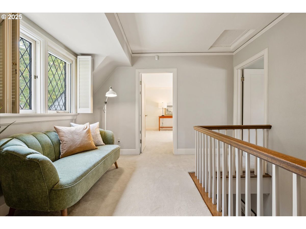
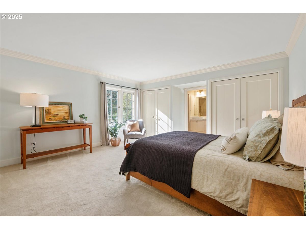
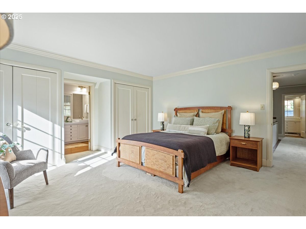
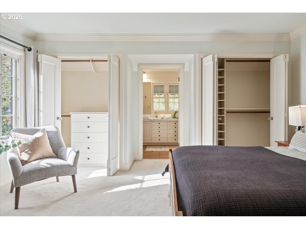
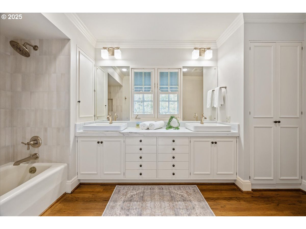
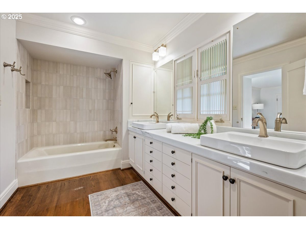
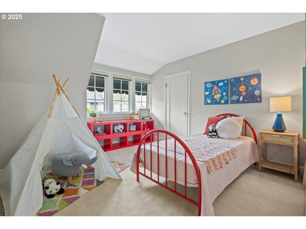
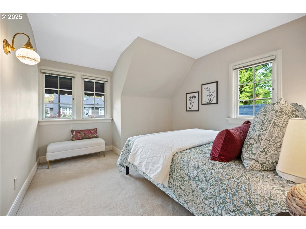
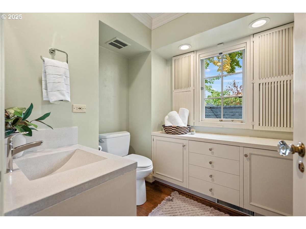
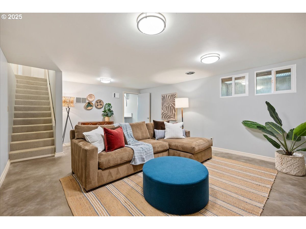
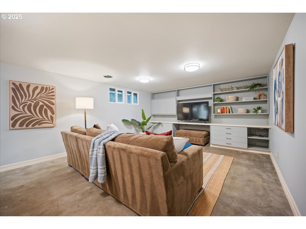
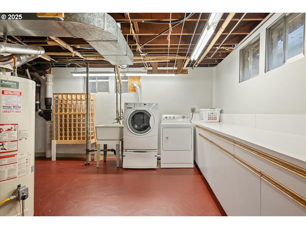
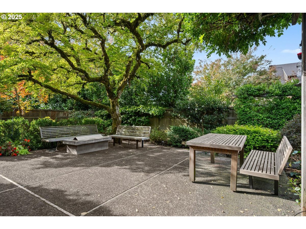
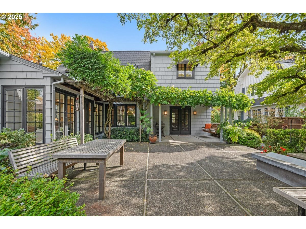
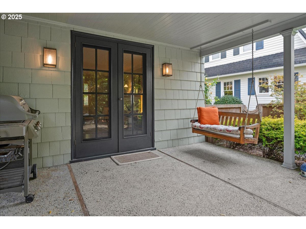
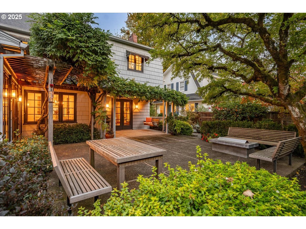
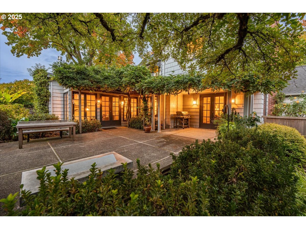
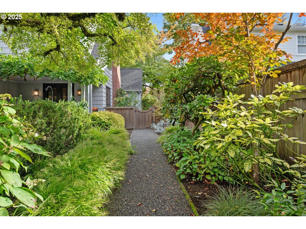
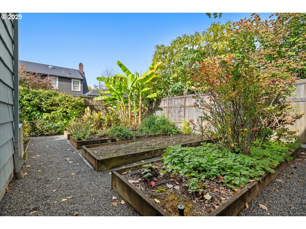
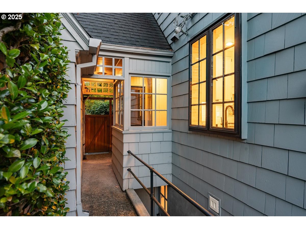
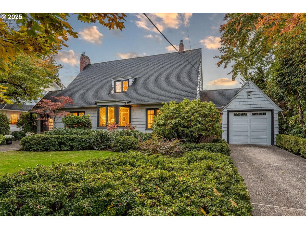
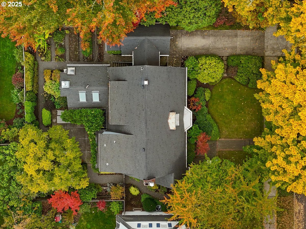
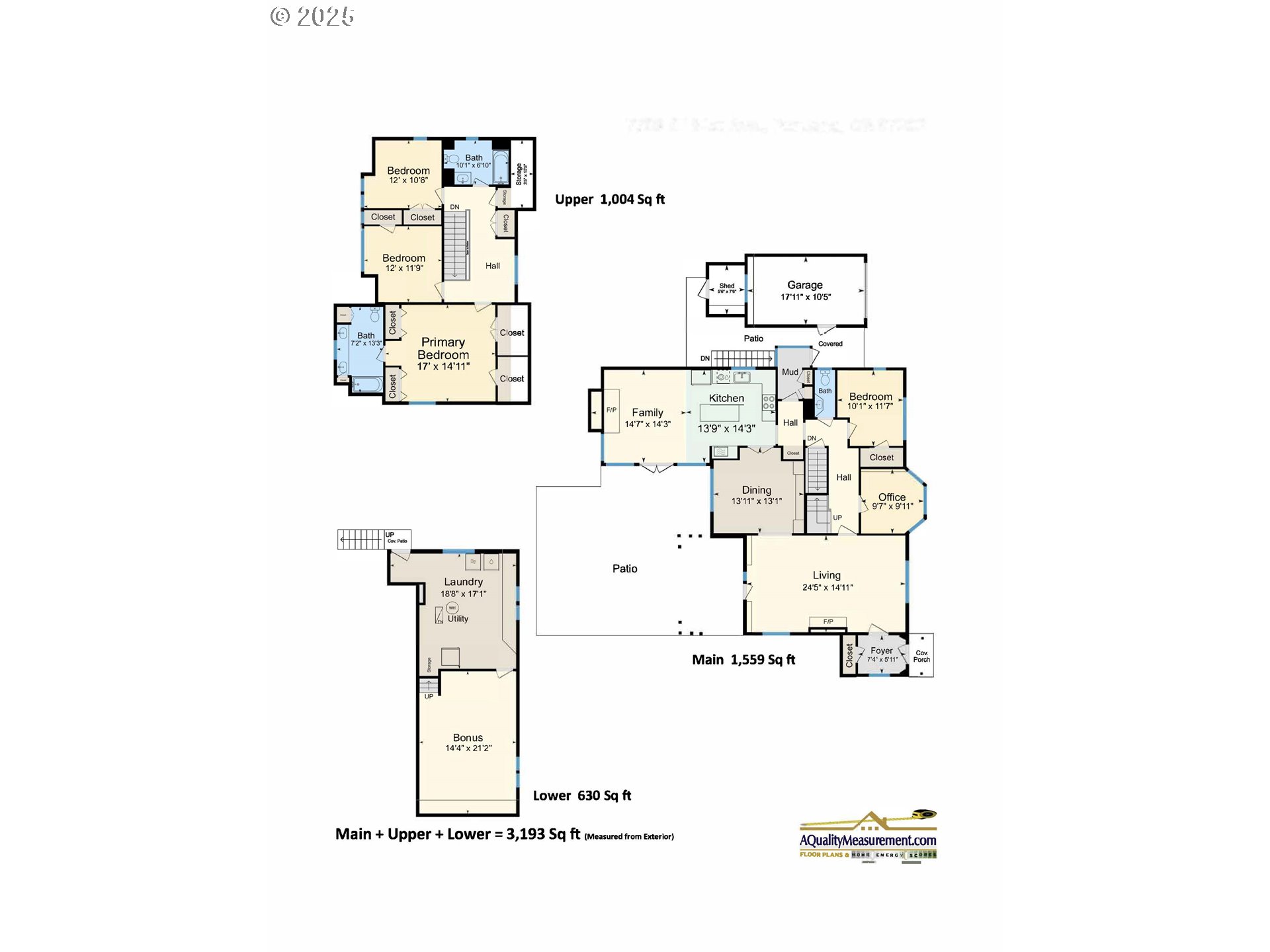
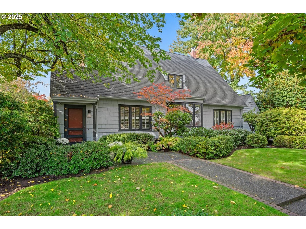
4 Beds
3 Baths
3,193 SqFt
Active
A carefully remodeled 1925 Tudor on a beautiful, tree-lined Eastmoreland street. Original details preserve the soul of the era, and an exceptionally modern floorplan make the home ideal for today. This is the FIRST time on the market, with only three owners. An understated timber clad exterior and winding path take you to the front door. The friendly entry is a cathedral ceiling with French doors to the living room; custom bookshelves, built-ins, hardwood floors, gas fireplace, too many windows to count, and a view through French doors of the architect designed backyard/courtyard. Your first impression is WOW, and that feeling continues. Remodeled kitchen with quality inset cabinetry, high-end stainless appliances, coffee nook, butcher block & solid stone counters, timeless tile. Skylights fill the adjoining family room with soft natural light. Remarkable indoor/outdoor connection and entertaining areas. Dining room is spacious and filled with detail; every day use will feel special, and also dressed & ready to entertain. Amazing main floor office with stunning leaded glass windows. Necessary modern updates blend with original features all throughout the home; coved ceilings, crown moldings, built-in window screens, original doorknobs, nooks. The primary bedroom suite has FOUR closets, the attached bath has double sinks, marble counters & gorgeous new tile shower surround. A total of 4 bedrooms + office. Downstairs, a cozy family room provides the perfect retreat for movie nights or guests. A rare find to have living room, family room and bonus room! Step outside to renowned Barbara Fealy designed backyard — an urban sanctuary framed by lush landscaping and mature trees, courtyard, winding paths and garden beds. Detached garage is oversized. Eastmoreland is moments from the convenience of Woodstock, charm of Sellwood, and beautiful Reed College campus. A comfortable, functional and elevated home, this elusive Eastmoreland home delivers it all. Open Sunday 11am - 2pm [Home Energy Score = 1. HES Report at https://rpt.greenbuildingregistry.com/hes/OR10242387]
Property Details | ||
|---|---|---|
| Price | $1,325,000 | |
| Bedrooms | 4 | |
| Full Baths | 2 | |
| Half Baths | 1 | |
| Total Baths | 3 | |
| Property Style | English,Tudor | |
| Lot Size | 75x100 | |
| Acres | 0.17 | |
| Stories | 3 | |
| Features | GarageDoorOpener,HardwoodFloors,HighCeilings,Laundry,Quartz,Skylight,TileFloor,WalltoWallCarpet,WasherDryer | |
| Exterior Features | Fenced,FirePit,Garden,GasHookup,Patio,PublicRoad,ToolShed,Yard | |
| Year Built | 1925 | |
| Fireplaces | 2 | |
| Subdivision | EAST MORELAND | |
| Roof | Composition | |
| Heating | ForcedAir | |
| Lot Description | Level,PublicRoad | |
| Parking Description | Driveway | |
| Parking Spaces | 1 | |
| Garage spaces | 1 | |
Geographic Data | ||
| Directions | 31st - South of Rex | |
| County | Multnomah | |
| Latitude | 45.468631 | |
| Longitude | -122.631726 | |
| Market Area | _143 | |
Address Information | ||
| Address | 7709 SE 31ST AVE | |
| Postal Code | 97202 | |
| City | Portland | |
| State | OR | |
| Country | United States | |
Listing Information | ||
| Listing Office | John L. Scott Portland Central | |
| Listing Agent | Temara Presley | |
| Terms | Cash,Conventional,FHA,VALoan | |
| Virtual Tour URL | https://my.matterport.com/show/?m=XmppJFZh88H | |
School Information | ||
| Elementary School | Duniway | |
| Middle School | Sellwood | |
| High School | Cleveland | |
MLS® Information | ||
| Days on market | 1 | |
| MLS® Status | Active | |
| Listing Date | Oct 24, 2025 | |
| Listing Last Modified | Oct 25, 2025 | |
| Tax ID | R152444 | |
| Tax Year | 2025 | |
| Tax Annual Amount | 16133 | |
| MLS® Area | _143 | |
| MLS® # | 382790979 | |
Map View
Contact us about this listing
This information is believed to be accurate, but without any warranty.

